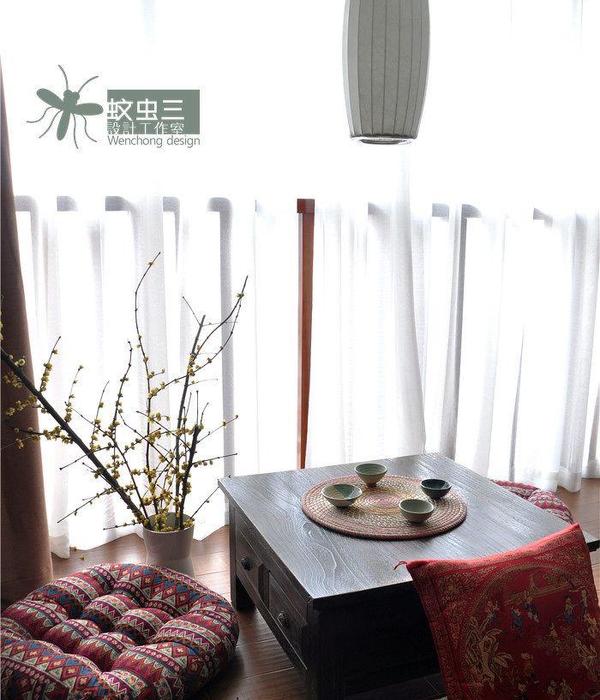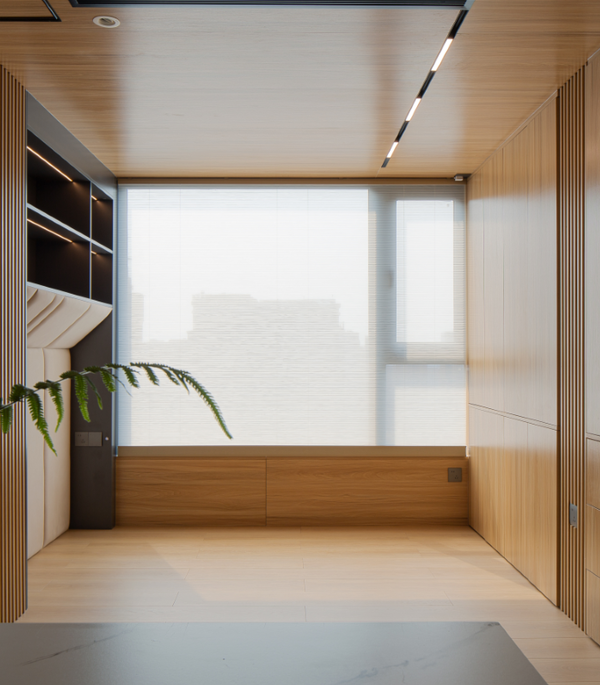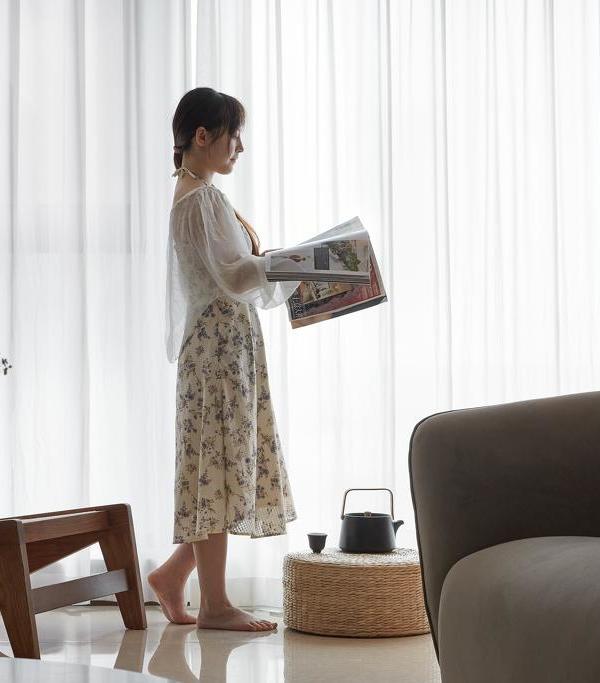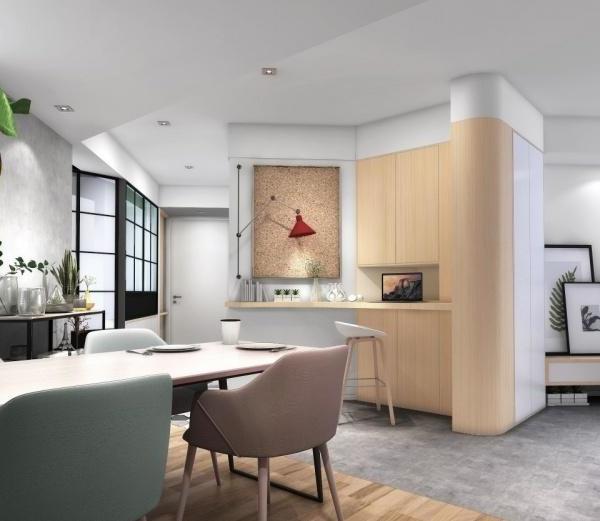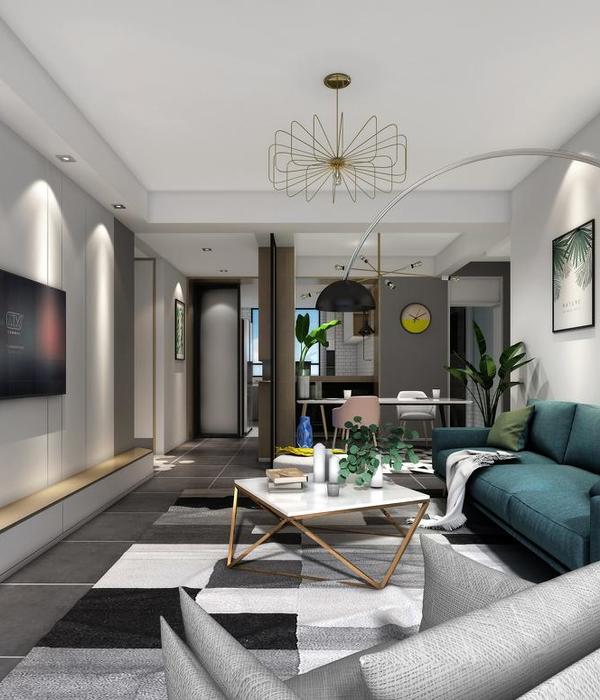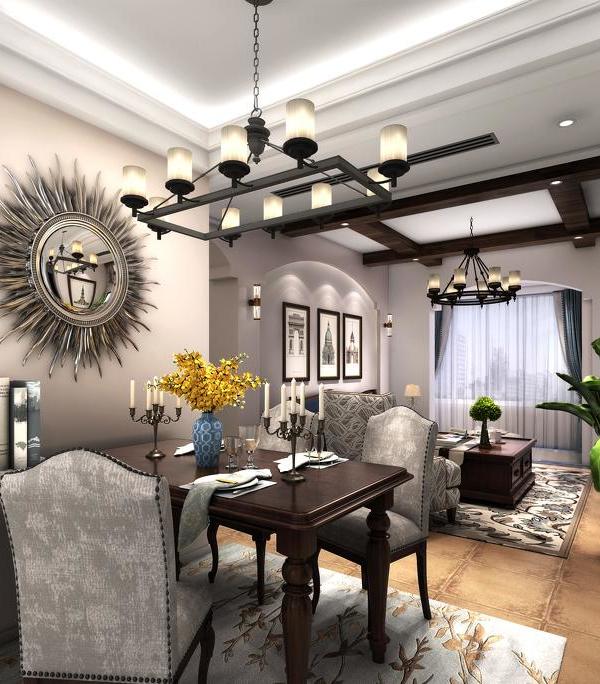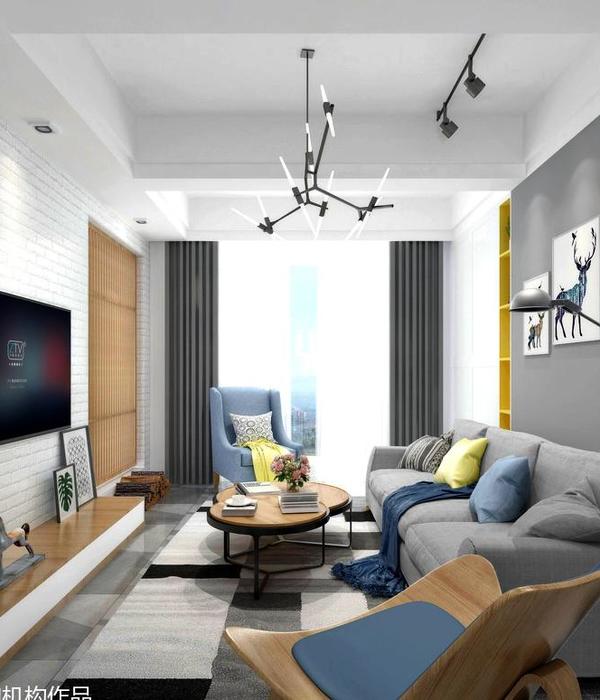这栋专门为两位专业设计人士设计的位于Camperdown的公寓被称作是“混凝土暗堡”,设计师刻意使用具有渲染效果的饰面并拒绝采用任何装饰,打造了一个功能实用又具有亲密感的居住环境。在粗野主义与当地仓库式建筑的启发下,相互挤压的几何形与多变的色调一起形成极简而精致的内部环境。
Dubbed “the concrete bunker” for its deliberate use of rendered finishes, and rejection of ornamentation, this Camperdown apartment for two design professionals was conceived of as an intimate, yet utilitarian environment. Inspired by Brutalism and the local warehouse vernacular, extruded geometries and moody tones result in a minimalist and precise interior.
▼公寓室内空间概览,interior view of the apartment
项目任务是对Camperdown内城的一处仓库进行重新改造设计,塑造一种与业主夫妇所寻求的极简化生活方式相匹配的室内环境。从事设计相关行业的业主,试图摆脱不重要的累赘事物,创造一种没有杂乱和视觉污染的空间。按照“混凝土暗堡”的构想,公寓设计受到设计师对野兽派建筑热爱的影响。设计的主要目的是创造一个简单几何形的室内空间,彰显周边区域的工业遗产风格。西侧开放的空间布置有一间定制厨房和夹层上带有露台的卧室,从卧室能够俯瞰下方的起居室。通过一面通高的玻璃墙,充足的阳光萦绕室内,平衡内部深色而令人沉静的空间氛围。
The project brief called for the re-design of an inner city warehouse conversion in Camperdown, for a couple seeking a minimalist lifestyle with an interior to match. The clients, who work in design-related disciplines, sought to shed their home of unimportant accumulation and create a space free of clutter and visual pollution. Conceived of as a “concrete bunker”, the shell of the apartment has been informed by the designer’s penchant for Brutalist architecture. The principal intent was the creation of a pared back, geometric interior and a celebration of the neighbourhood’s industrial heritage. The west-facing open plan apartment features a custom kitchen and a mezzanine bedroom which overlooks the living room space and small terrace. The loft is flooded with light from a full height, glazed wall, counterbalancing the interior mood, which is intentionally dark and brooding.
▼起居室内一面通高的玻璃墙让充足的阳光萦绕室内,平衡内部深色而令人沉静的空间氛围,the loft is flooded with light from a full height, glazed wall in the living room, counterbalancing the interior mood, which is intentionally dark and brooding
所有的室内元素都被处理为“未经加工而又相互挤压的混凝土体块”,这在厨房凹槽纹理的细木工制品,曲线天花板形态和水泥抹面洗手间中都有所体现。一种家庭化的“中世纪”触感借由薄膜贴面胶合板和美国橡木细木工、黄铜装饰和照明元素融入室内空间。家具选择以几何形和柔和色调为主,突显空间整体概念。
▼家具选择以几何形和柔和色调为主,突显空间整体概念,the furniture selection features geometric forms and a muted palette, underscoring the overall concept
All interior elements have been created as “raw and extruded concrete monoliths”, as seen in the fluted kitchen joinery, curved ceiling forms and the cement-rendered bathroom. A homely “mid-century” touch has been introduced in the form of film-faced plywood and American Oak joinery, brass accents and statement lighting. The furniture selection features geometric forms and a muted palette, underscoring the overall concept.
▼室内元素都被处理为“未经加工而又相互挤压的混凝土体块”,all interior elements have been created as “raw and extruded concrete monoliths”
▼入口、定制厨房、用餐区,entrance, custom kitchen and dinning table
▼墙面及黄铜装饰细节,detail of the wall and brass accents
▼厨房空间,kitchen
室内设计摒弃了陈腐的“工业”仓库美学与随处可见的“Sydney”式设计方法(自然/滨海/光线/明亮和通风),提供了一种全新而又适宜于仓库类型建筑的设计策略。设计师采取了大胆的设计手法来结合业主的需求方向和任务的特殊性。如此一来,非物质化成为概念的核心,所有的元素都被简化为最基本的状态,从而形成了实用、洞穴般而又亲密、光线充足的家庭式庇护所。每一项设计决策都根植于可持续性的实践,使用环境友好型材料,如无挥发性有机化合物的饰面、严格使用FSC木材,减少铬和水泥的使用,并简化施工流程,最大化地减少浪费。
▼环境友好型饰面材料,a materials palette that is environmentally responsible
▼使用灯具,lighting
This interior eschews the cliched “industrial” warehouse aesthetic and ubiquitous“Sydney” design approach (read: natural / sea side / light, bright and airy), offering a fresh, yet site-specific take on the warehouse conversion category. Great lengths were taken to synthesise client direction and the specificity of the brief with a bold design approach. As a result, de-materialisation is at the core of the concept, and all elements have been reduced to their bare essentials, resulting in a utilitarian, cave-like sanctuary that is also intimate, light-filled and homely. Each design decision has been rooted in a practice of sustainability, resulting in a materials palette that is environmentally responsible (eg VOC-free finishes, strict use of FSC timbers, reduced use of chrome and cement) paired with a construction process that was streamlined to minimise waste.
▼室内使用环境友好型材料,environment-friendly materials are used in this space
▼夹层卧室,mezzanine bedroom
基于可居住式仓库改造的背景,项目可能会很自然地去模仿任何一个优秀的前例。但是,设计师选择忽视大众流行的想法,采取一种独特的设计方法,完美地呈现业主的期望。设计创新体现在设计师巧妙地将功能组成部分简化为简约的几何形体。此外,项目虽然是设计一个混凝土盒子,但在施工过程中几乎没有使用水泥。“坚固的”混凝土部件采用玻璃纤维增强水泥(GRC),比传统的混凝土结构更轻、使用水泥更少;“混凝土饰面”使用法国Wash Porter生产的涂料。公寓的室内设计得以让人们窥见,在一个极度克制和务实的设计策略之下,所能达到的创造力和执行力的水准。
Given the project context of a residential warehouse conversion, it would have been a natural to emulate any of the well-articulated examples in the genre. However, the designer has chosen to ignore the whims of trend, opting for a unique approach that perfectly underscores the clients’ vision. Design innovation is evident in the skillful reduction of the functional components into simple geometric forms that are evocative. In addition, although the brief was a concrete box – remarkably very little cement has been used in its creation. The “solid” concrete elements are Glass Reinforced Cement (GRC) – which has far less weight and cement than traditional concrete techniques – and the “concrete finish”, has been achieved with a French Wash Porter’s Paint. This interior offers a probing look at the level of creativity and execution that can be achieved within a particularly restrained and pragmatic design approach.
▼为了减少水泥使用,“坚固的”混凝土部件采用玻璃纤维增强水泥,the “solid” concrete elements are used Glass Reinforced Cement in order to reduce using cement
▼“混凝土饰面”使用法国Wash Porter生产的涂料,the “concrete finish”, has been achieved with a French Wash Porter’s Paint
▼洗手间,bathroom
▼一层平面图,ground floor plan
▼夹层平面,mezzanine plan
Design: Killing Matt Woods Builder: Green Anvil Co Photography: Kat Lu Styling: Madeline Mcfarlane
{{item.text_origin}}

