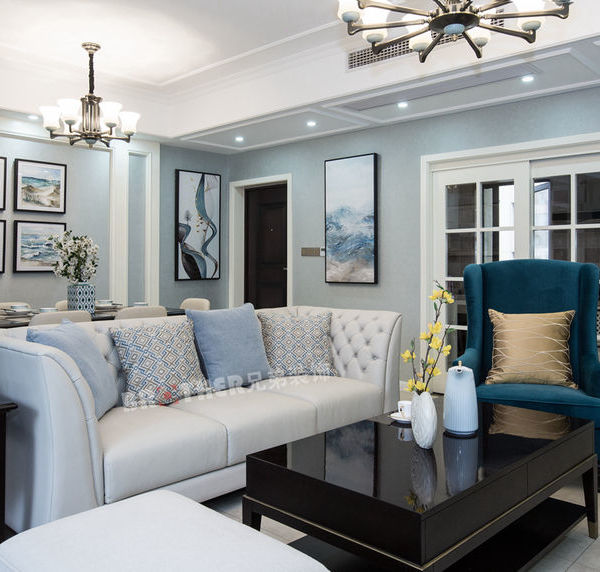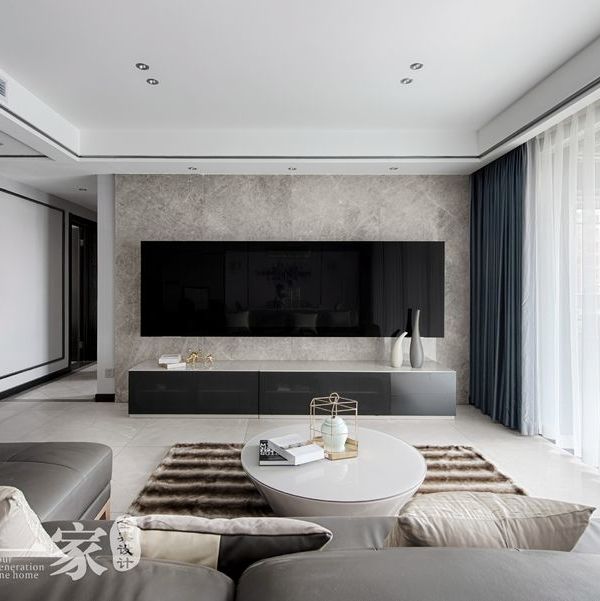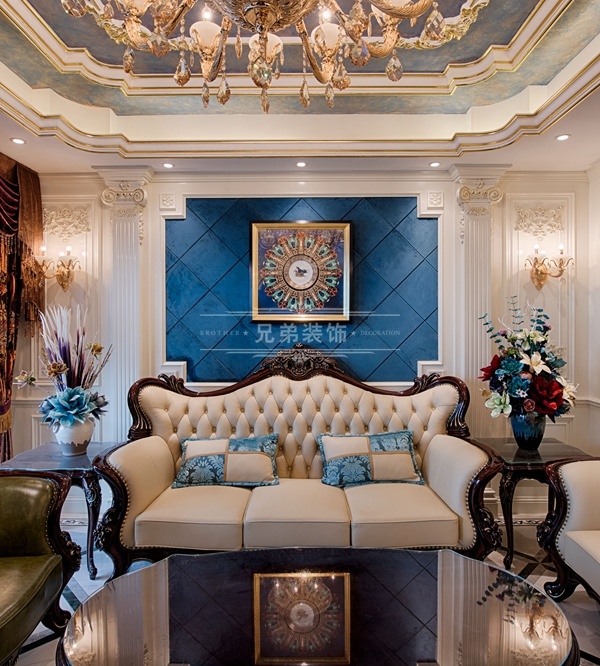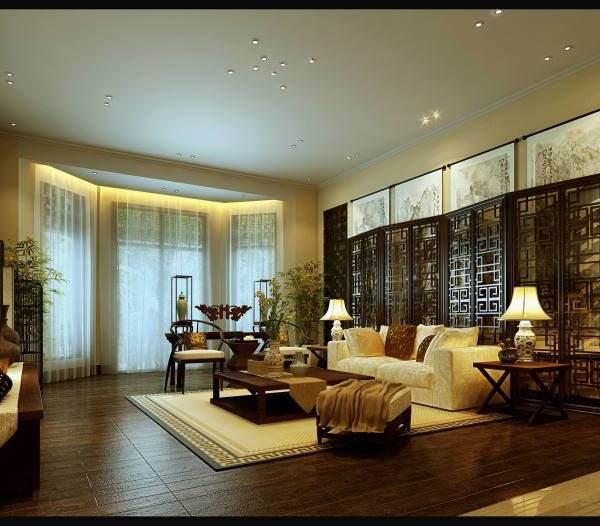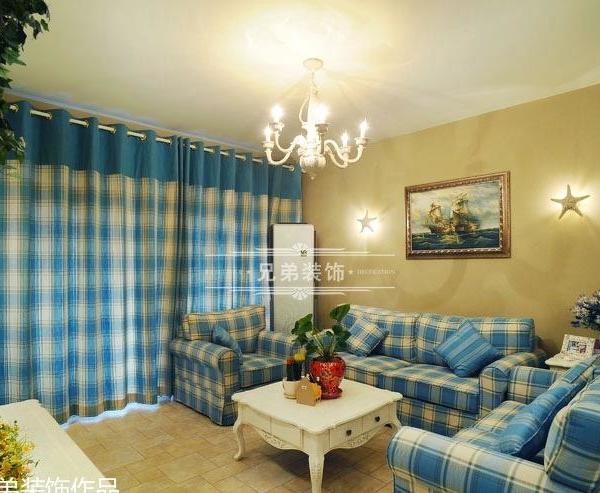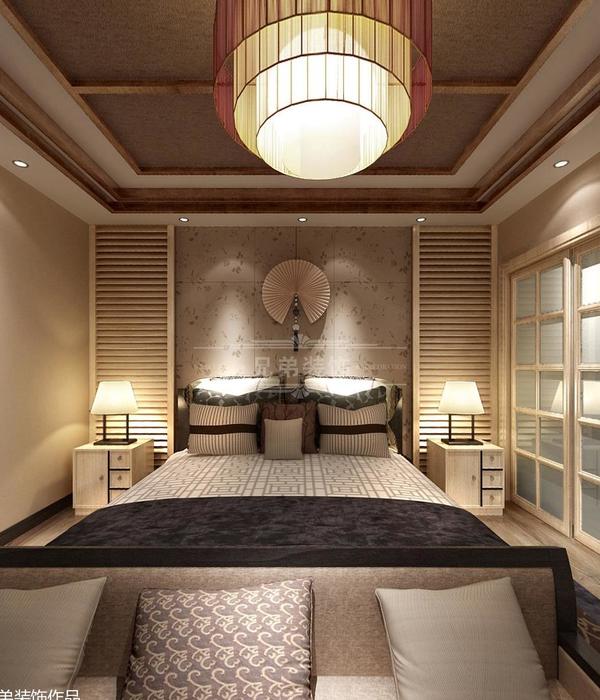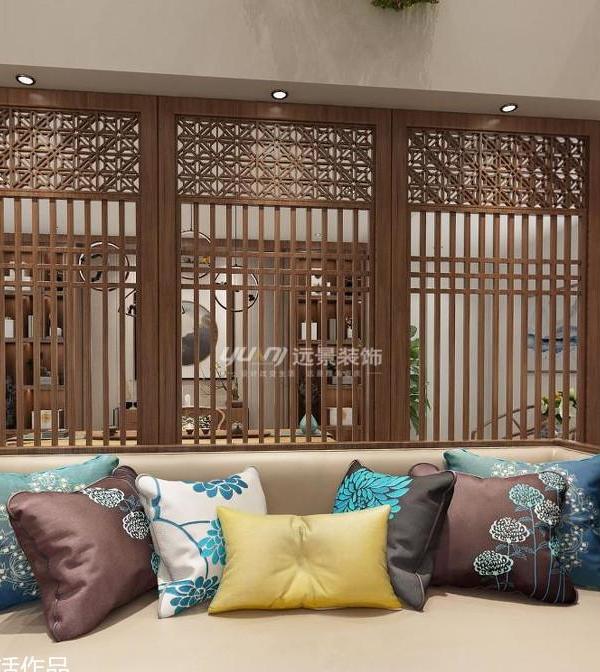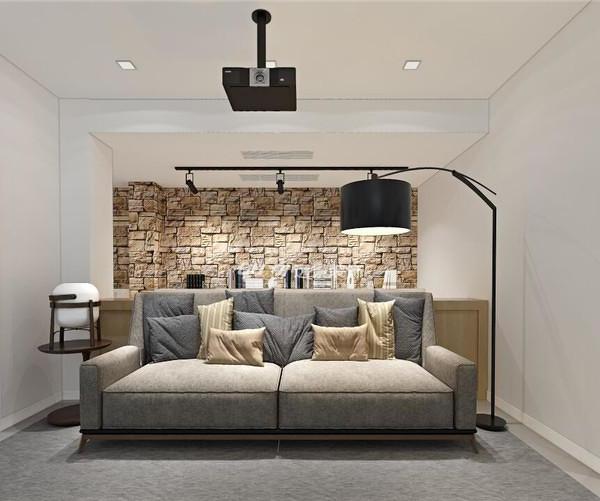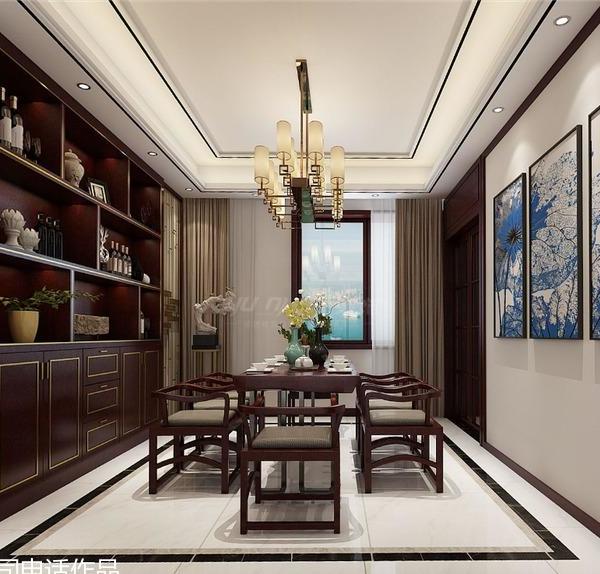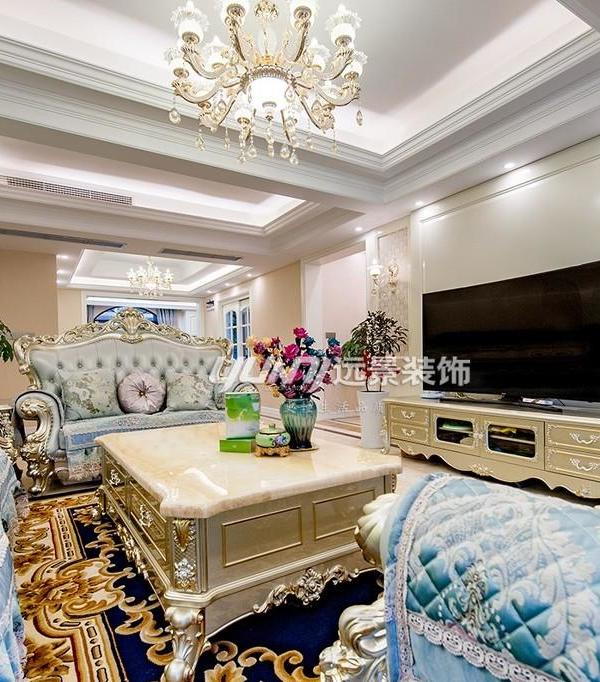Text description provided by the architects. The brief was the creation of a home celebrating the surrounding architectural vernacular but with a modern, contemporary interpretation. A structure with rural character but with an appropriateness to function imbedded deep in its design. A close connection between the house, pool, courtyard and the rural landscape is ever prevalent as horses and cattle wander unexpectedly into close view peering inquisitively through framed floor to ceiling windows at the family activity miss a good story - subscribe to our daily this picture! Courtesy of Carr Courtesy of CarrThe response to brief proposed a discreet yet volumetric built mass of elongated and staggered structures informed by the natural typography of the land and informing the internal plan and this picture! Courtesy of Carr Courtesy of CarrThe low long typology of farm buildings and barns is prevalent throughout the Mornington Peninsula wine region. Utilitarian in nature this same vernacular was a key component of the brief. However in a departure from these rudimentary structures, a dynamism and energy reveals itself in the roof line. Appearing to fold and crease, bend and pleat it celebrates the surrounding landscape of ridges and crests, ranges and rugged elevations. At first hidden from view, the roof line unfolds on approach, revealing itself fully on arrival in a playful origami of angles and immediately announcing the modernist approach this picture! Courtesy of Carr Courtesy of CarrA colonnade of columns provide symmetrical support to the deep eaves, wrapping the residence in a sense of order to juxtapose the playfulness of the angled roof line. Deep eaves provide protection from the western sun and create a dramatic display of shards and angles, shadow and light throughout the this picture! Courtesy of Carr Courtesy of CarrFrom a distance and on approach, the three wooden volumes appear as a solid form however as the driveway winds along a tree lined ridge the more refined detailing reveals this picture! Courtesy of Carr Courtesy of CarrThree elongated blackened timber pavilions form a U shape identifying strongly with the site narrative and staggered typography and alluding to notions of a working yard or arena. Corridors encompass the external courtyard, punctuated at ends by large openings allowing for maximum cross ventilation to all axis whilst providing a direct connection to the surrounding landscape and sense of the natural this picture! Ground Floor Plan Ground Floor PlanThe three low slung blackened timber structures delineate the functions of this family home and act as a border to the central courtyard. Providing retreat and a sense of calm this space is protected from the elements but permits a connectedness to the surrounding landscape via spectacular views through the house and down the this picture! Courtesy of Carr Courtesy of CarrPurposefully intimate and enclosed to juxtapose the expansive nature of the site, it appears sunken and private �C almost hiding - from the frenetic nature and activity of the farm life. Along the southern edge a raw, agricultural retaining wall catches the small undulation in the topography and provides the demarcation between work and home, the threshold between chaos and this picture! Courtesy of Carr Courtesy of CarrMateriality celebrates the barn narrative but with a refinement and distillation. Rough sawn black timber shrouds the external fa?ade. Natural and sustainable, this blackened materiality immediately references the rural character and forms the basis of the key construction low-lying house on the Mornington Peninsula near Melbourne, which sits on a hilltop looking out towards the ocean, features blackened-timber facades that reference local architecture studio Carr designed Red Hill Farm House for a site on an area of farmland surrounded by open paddocks that sweep down towards the curving s Red Hill Farm House is inspired by modernism and agricultural architectureThe property is embedded in the top of a hill and features a low, elongated form that minimises its visual impact as well as its exposure to the often wild and inhospitable houses design and materiality are influenced by the regions rural architecture, including its own working stables, and seeks to implement a modern take on this well-established s Red Hill Farm House is inspired by modernism and agricultural architecture"The volumes are utilitarian in their typology, where function is reduced to a minimum and openings are large and dramatic," the architects explained. "A monochromatic palette is tempered by the surrounding pastoral landscape."The building comprises a series of simple, interconnected volumes that are staggered to follow the topography of the site and respond to the programmatic s Red Hill Farm House is inspired by modernism and agricultural architectureThe low-lying profile provides a familiar first impression that is given a modern twist by a roofline that folds and creases to create a series of angular forms influenced by the rugged ranges of the regions landscape."At first hidden from view, the roof line unfolds on approach, revealing itself fully on arrival in a playful origami of angles and immediately announcing the modernist approach taken," Carr s Red Hill Farm House is inspired by modernism and agricultural architectureThe angled roof features deep eaves to protect the facades from the summers strongest sun. The eaves are supported by a colonnade that wraps around the building and provides a vertical dedicated to different aspects of family life are distributed between three timber-clad pavilions arranged in a U-shape around a central courtyard that evokes the yards found at traditional s Red Hill Farm House is inspired by modernism and agricultural architectureThe courtyard provides a tranquil and sheltered space at the heart of the house, which is connected to the living areas by corridors lining its house by DeltastudioRelated storyMonochrome materials define living spaces inside converted Italian farmhouseThese circulation spaces incorporate large openings at either end that provide views through the building towards the valley beyond and allow breezes to naturally ventilate the s Red Hill Farm House is inspired by modernism and agricultural architectureThe use of natural and sustainable rough-sawn, black-stained timber across the exterior creates a cohesive aesthetic that recalls the barns dotted throughout the Mornington Peninsulas wine dark facade treatment is echoed in the tone of the kitchen units and fire surround, which contrast with the otherwise light and bright s Red Hill Farm House is inspired by modernism and agricultural architecturePolished-concrete flooring and pale timber ceilings introduce warmth and texture to the material palette, while black-framed glazing enhances the views across the this year, Architecture office Deltastudio used a palette of monochrome materials to create light-filled rooms with views of the surrounding countryside at a modernised farmhouse near the Italian town of Caprarola.
{{item.text_origin}}

