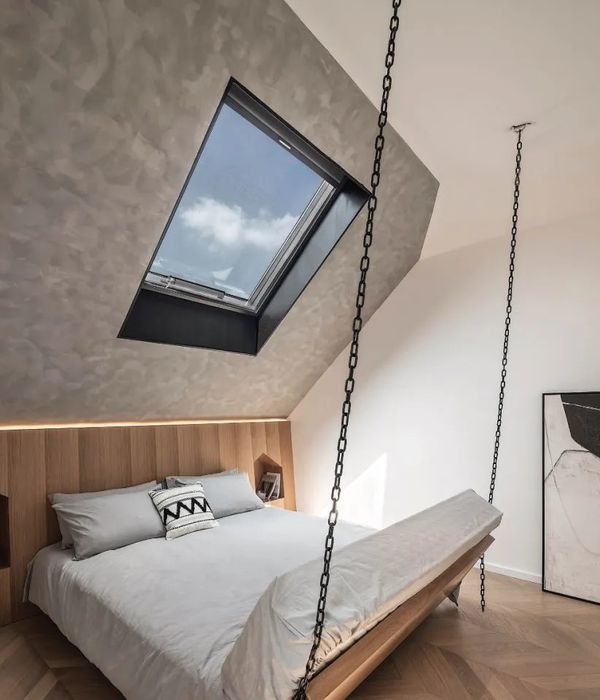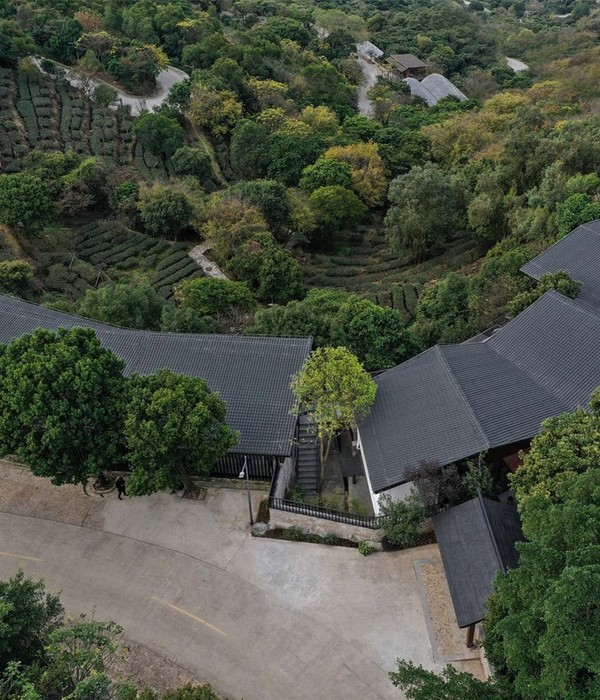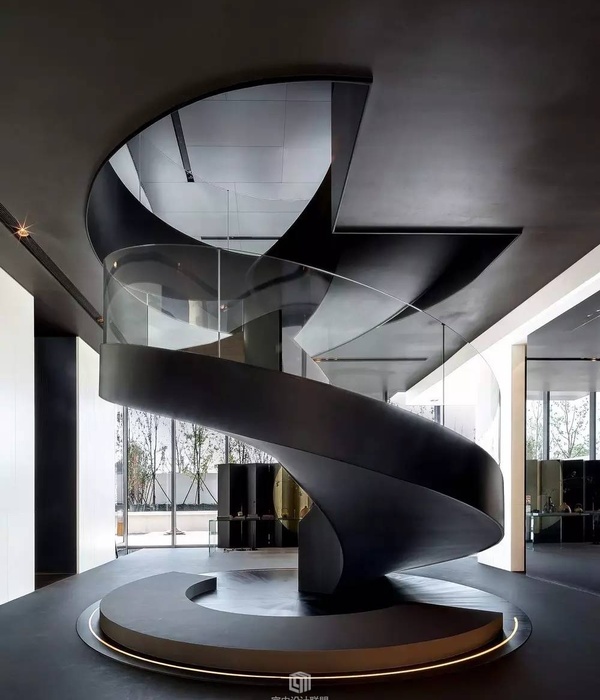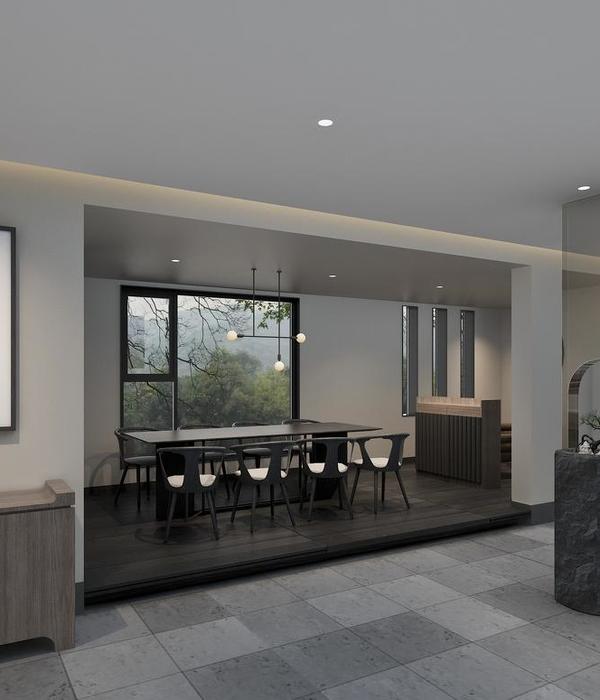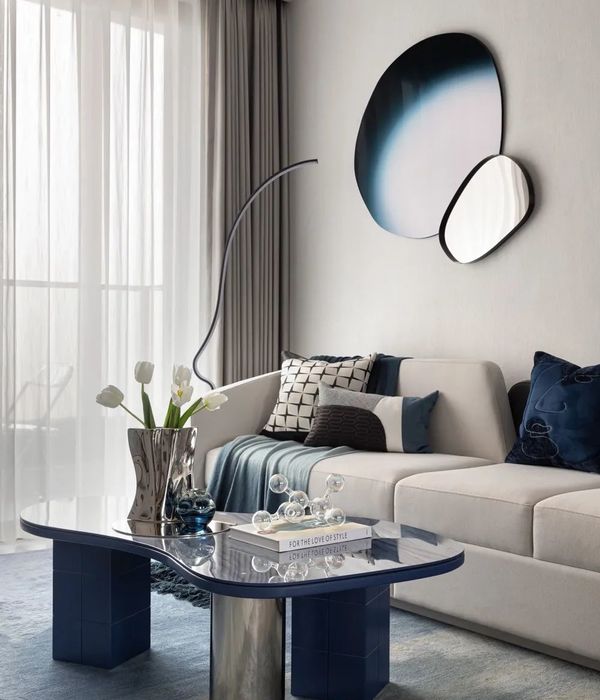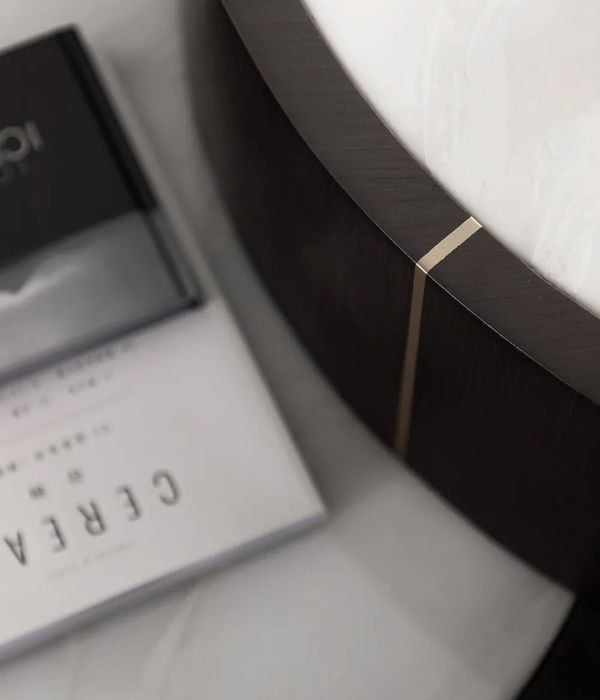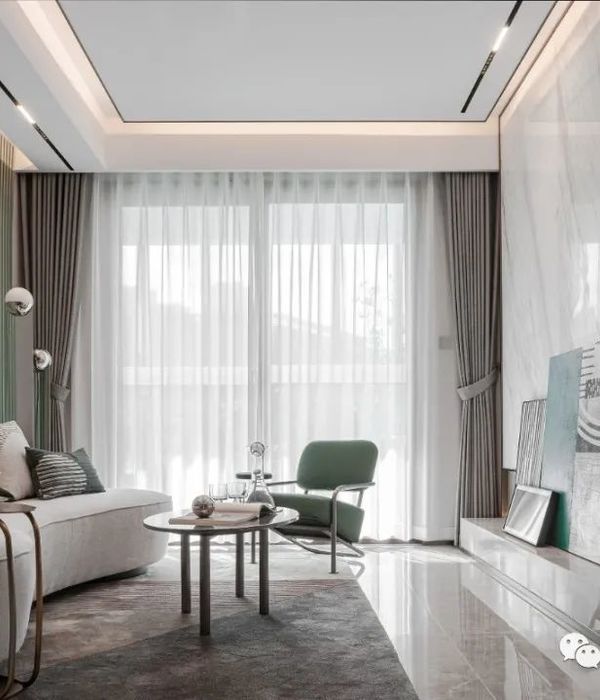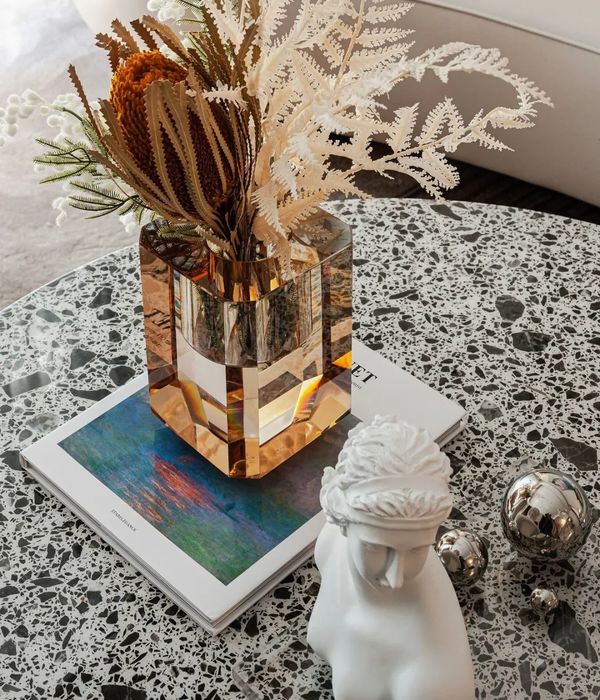Architect:Renato D’Ettorre Architects
Location:Sydney NSW, Australia
Project Year:2010
Category:Apartments
Our client became weary of staying in hotels, so decided to purchase a top floor apartment in the heart of Sydney.
The refurbishment of this generously proportioned apartment frees up the spaces from the constraints of an outdated interior and re-imagines them in a way that admits no compromise. The interior was given a new lease of life by being stripped back to the structure for a new order of purity, clarity of volumes and integrated new lighting.
Incorporating varied illumination techniques allowed selected walls to recede softly into the background rather than dominating the foreground, rendering tranquil spaces capable of soothing one’s frame of mind. The spatial arrangement is designed with flow and continuity, which is enhanced by deliberately limiting the materials, detail and colour scheme. Colours are reduced to charcoal grey and white satin to soften spaces to ensure a serene atmosphere free of sharp reflection.
Replacing the multiple doors to service risers and storage cupboards in the corridor with seven metre long flush bi-folding doors on concealed hardware and finished in white satin paint results in soft reflection of morning and afternoon sunlight. Dispensing with the usual door hardware, jambs and architraves, the pivoting doors become continuation of the walls. In their open position they appear to be elegant panels suspended in space.
The materials, colours and fabrics create the mood of the spaces. The play of interesting patterns of light and shade on the soft white walls by the early morning or late afternoon sunlight through sheer curtains, appear to be ephemeral artworks in continual change.
Appropriate choice of materials, furnishings, accessories which, along with the rigour of the detailing, has created a soothing interior, ensures that the Client’s stay will be restful and inspiring while being thousands of miles away from home.
▼项目更多图片
{{item.text_origin}}


