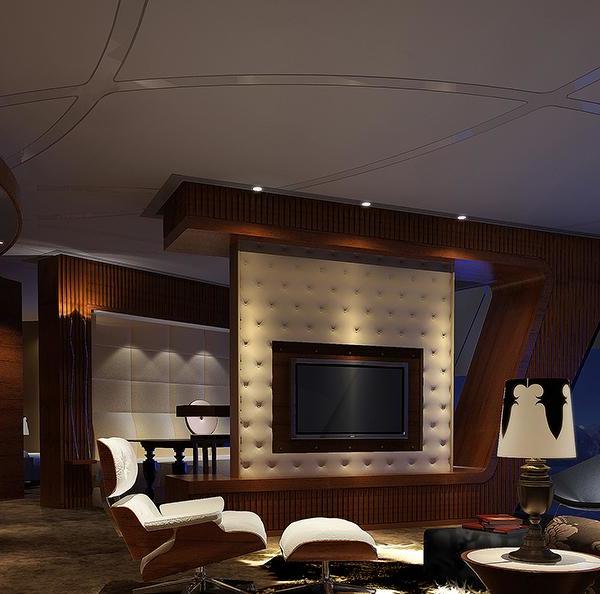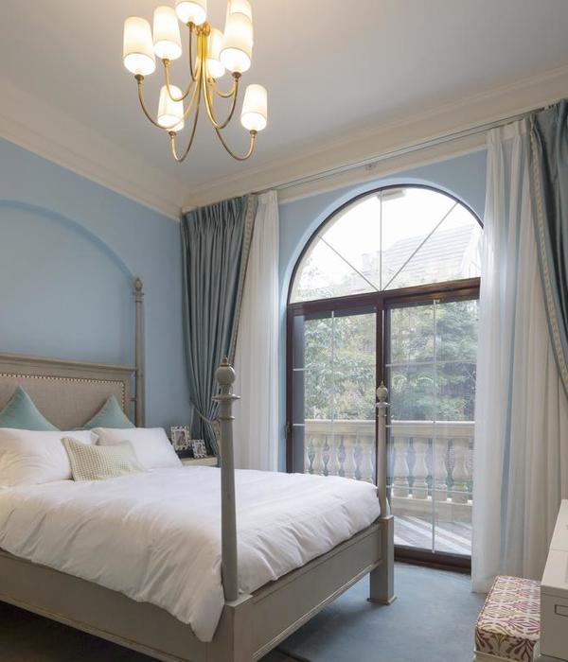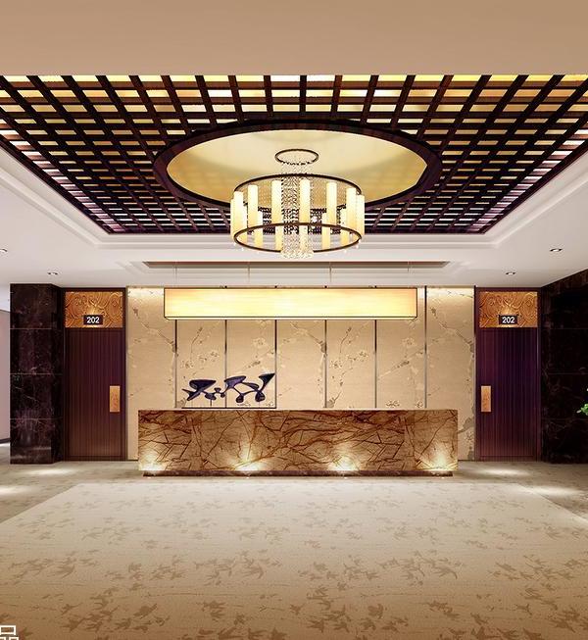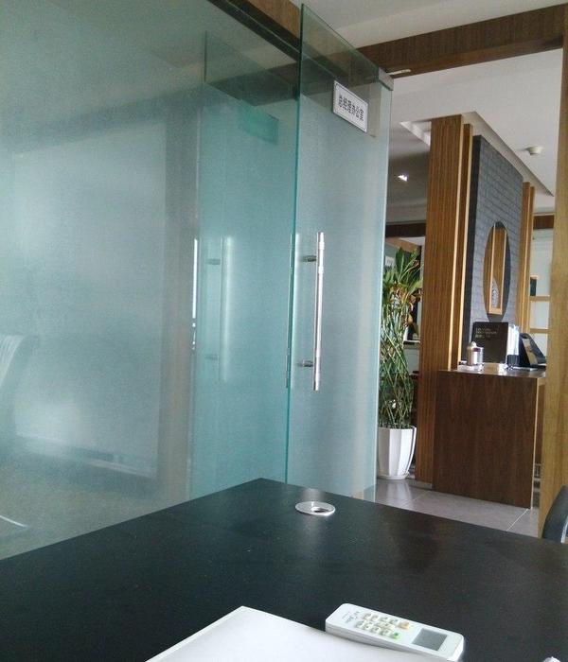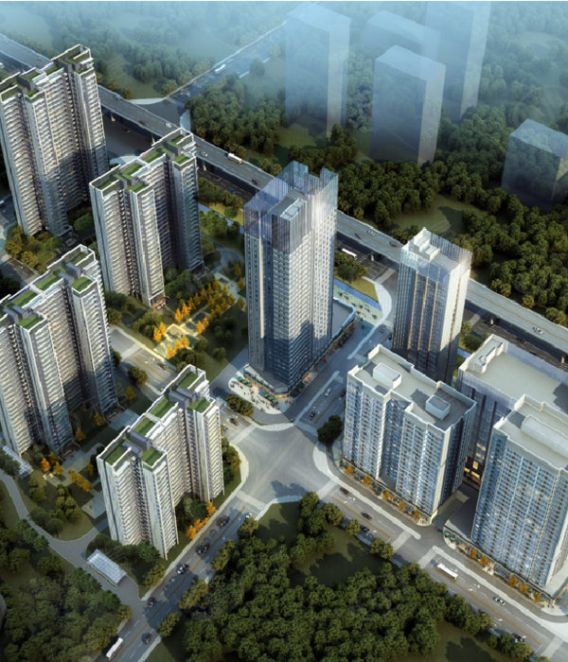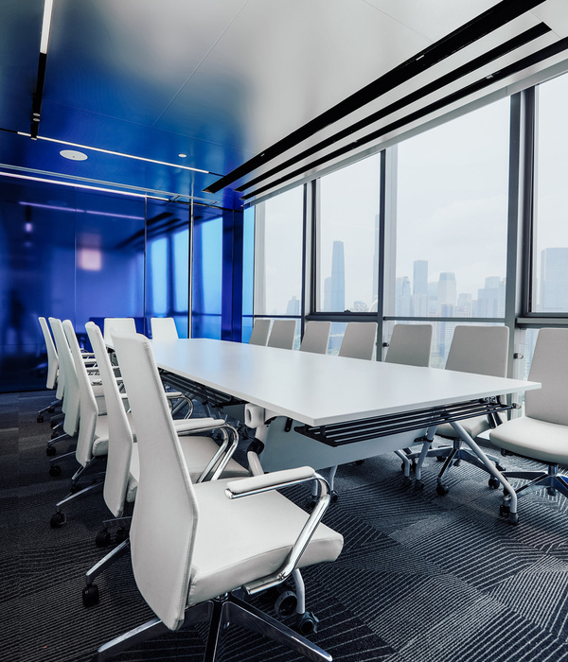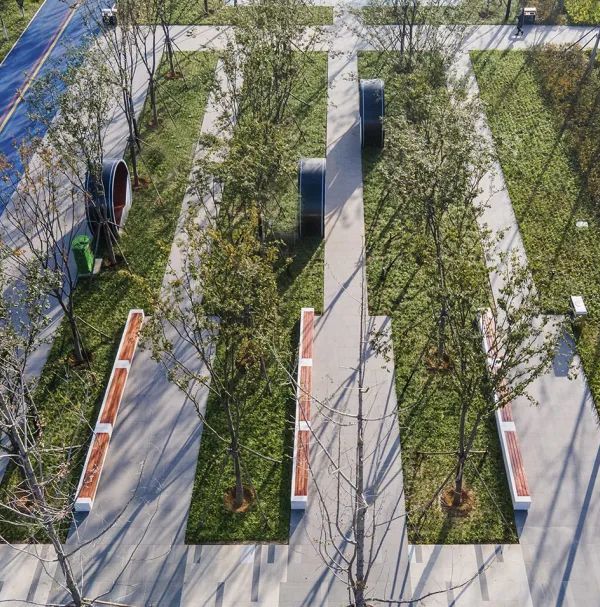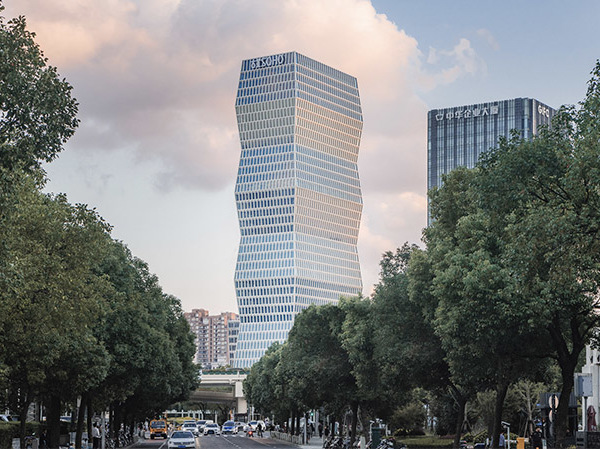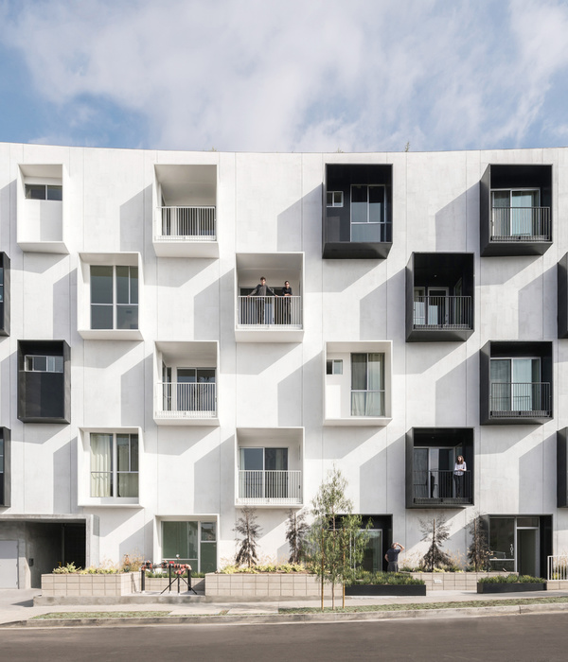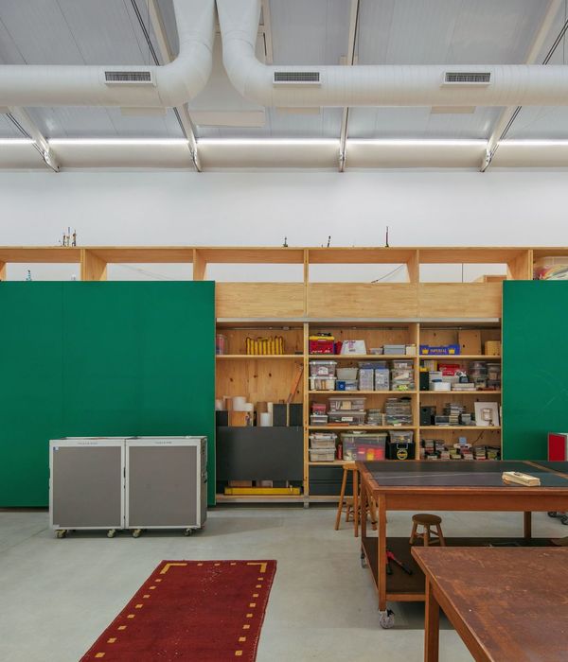Firm: ASWA (Architectural Studio of Work - Aholic)
Type: Commercial › Office
STATUS: Built
YEAR: 2021
SIZE: 100,000 sqft - 300,000 sqft
BUDGET: Undisclosed
Project info:
Project name: Toyota Motor Thailand Marketing Office Complex
Architectural Design: ASWA (Architectural Studio of Work - Aholic)
Interior Design: SAID
Landscape Design: LAAB
Project Management: ARTO
Construction: CPAC
Location: Bangkok, Thailand
1st Phase Completion Year: 2021
2nd Phase Completion Year: expected 2022
Area: 9,900 sq.m.
Type: Office, Convention, Community, Showroom
ASWA designs a new office complex where the architectural curve meets the landscape curve to create exterior and interior space fluidity.
Located on the east side of Bangkok along the highway, the new Toyota Motor Thailand Marketing Complex aimed to connect people and green areas from working spaces to green courtyards welcoming natural light and greenery views for everyone to relax during working hours.
The complex is a mixed-use commercial-office building on 36,600 square meters of land. The site locates in a TOYOTA test drive area that aims to connect people, nature, and cars by designing the landscape to architecture and interior space. This project can divide into three parts as "The Community," "The Convention," and "The Office," with the concept of driving tracks that applied to the layout and landscape of buildings.
Considering the existing site, as a TOYOTA test drive area, the concept of driving tracks selected to apply to the buildings' layout and landscape, which can notice from the curved edges, as the turning point in a race track in every corner of the buildings. Likewise, the greenery landscape will place in every negative space from an overlapping plan.
The office is the main building of the complex with almost 9,900 sq. m. with four floors. The first two floors use for indoor parking lots with a curved corner rectangular-shaped floor plan with the perforated aluminum facade, which allows light and air ventilation to the space. At the same time, the third and fourth floor has an overlapping racetrack-shaped plan with a continuous glass facade. On the third floor, the main office area has different ceiling height volumes and one central open court, which grants natural light to the whole space with the greenery view. The larger outdoor activities space placed on the fourth floor greets everyone to appreciate nature.
The complex expects to complete in the year 2022. There will have a showroom, retail, restaurants, conventional area, co-working area, office, test drive, and the new headquarters to connect everyone to join this new community.
{{item.text_origin}}

