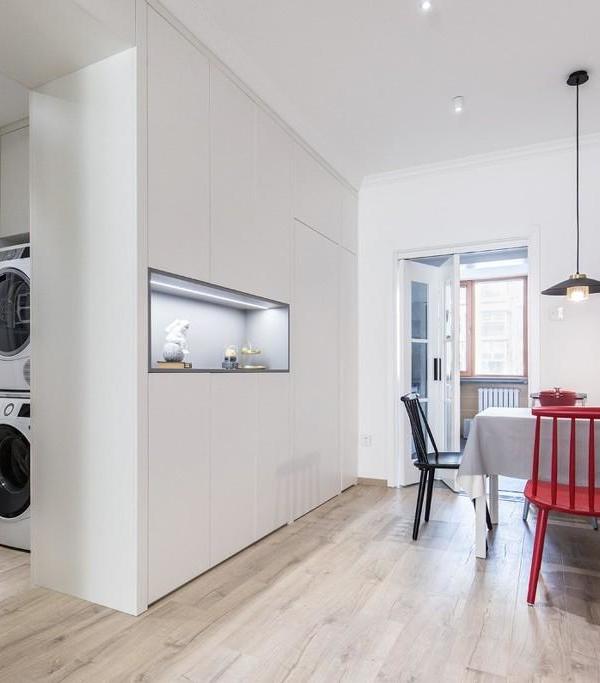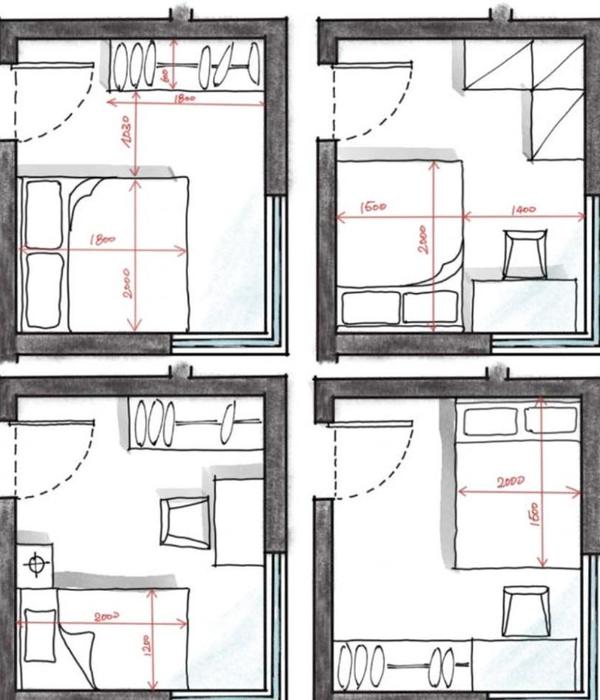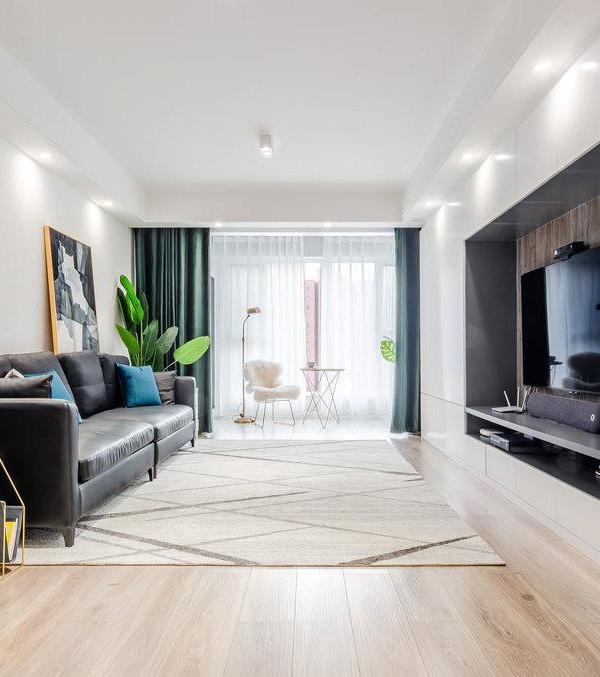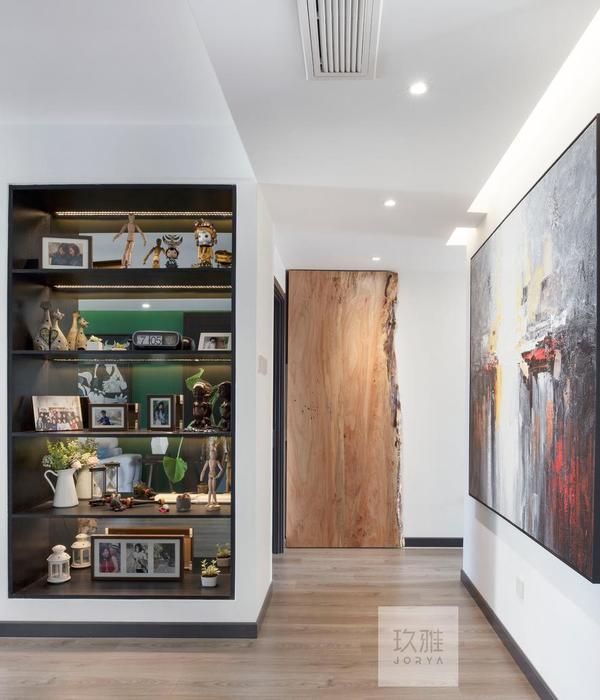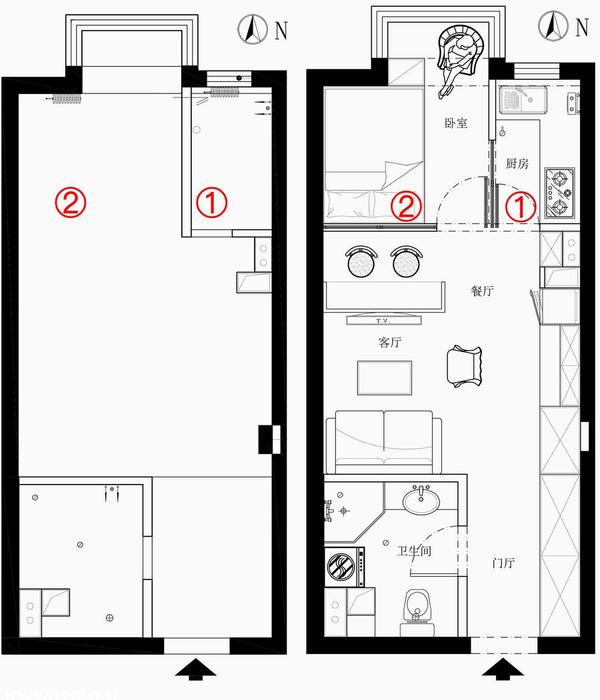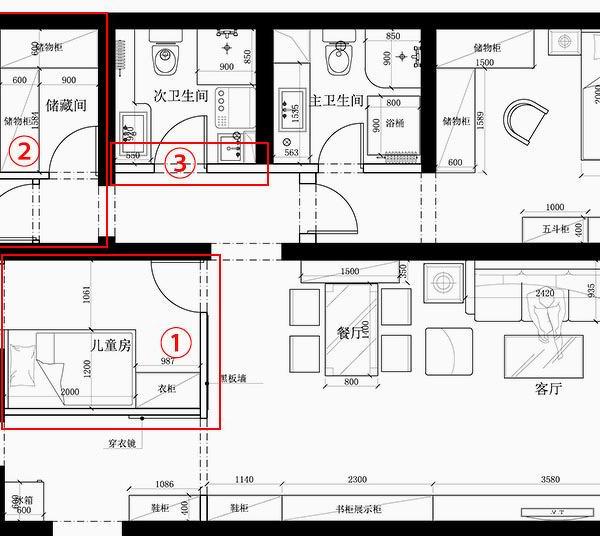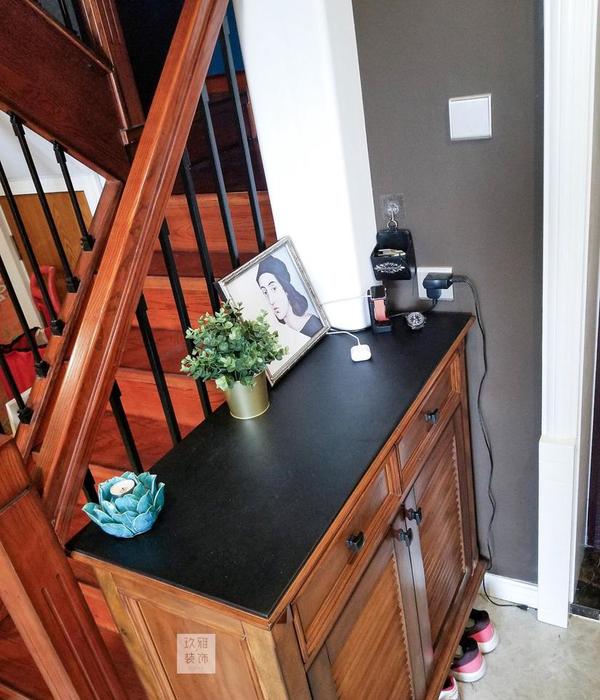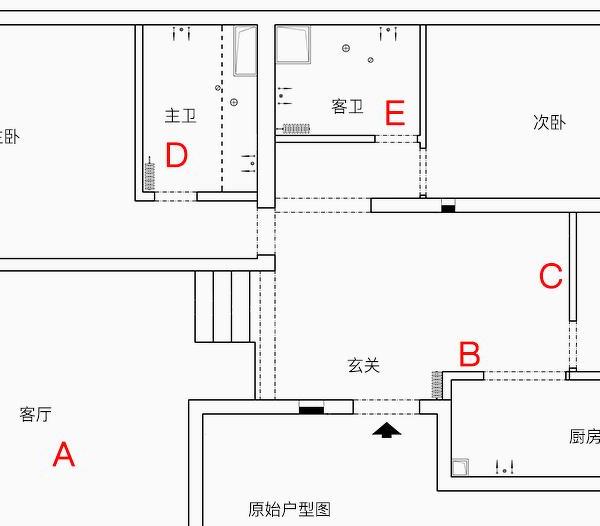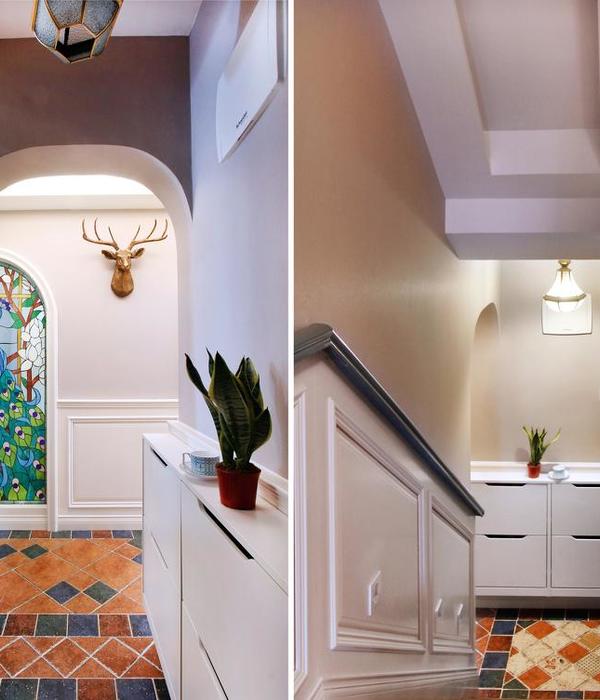- 地点:芝加哥,伊利诺伊州
- 用地面积:104,000平方英尺
- 项目面积:2,800,000平方英尺
- 楼层数:100层
- 建筑高度:1,127英尺
- 类型:商业+办公,综合功能,住宅
北密歇根大街875号,原约翰•汉考克中心,是全球首座综合功能大厦,也是建筑师Bruce Graham和结构工程师Fazlur Khan密切合作创造的建筑地标。这座大厦仍是理想合作关系的典型作品,也是SOM在众多设计领域保持领先的重要原因。
875 North Michigan Avenue, formerly known as John Hancock Center, the world’s first mixed-use tower, is an architectural icon representing the close collaboration between architect Bruce Graham and structural engineer Fazlur Khan. The building remains an archetype for the collaborative ideal that continues to make SOM a leader in a wide spectrum of design disciplines.
▼项目鸟瞰,aerial view
被当地人称为“大约翰”的约翰•汉考克中心位于北密歇根大街的繁华区域,这里聚集着高档的公寓、商店、办公楼、酒店、餐厅和艺术馆。为了秉承这种综合性,起初的设计理念是建造一座70层的公寓大厦和一座45层的办公楼。但是,两座大厦将会占据大部分场地,同时影响彼此的私密性和采光情况。另外,低层公寓将受到来自街道的噪音危害。因此,设计师决定只建造单座大厦,较低楼层用作办公而较高楼层用作公寓。
Known locally as “Big John,” the tower is situated on North Michigan Avenue in a prestigious district with expensive apartments, shops, offices, hotels, restaurants, and art galleries. The wish to continue this mixture initially gave rise to the idea of building a 70-story apartment tower and a 45-story office tower. But the two towers would have occupied most of the site and would have impaired each other’s privacy and daylight conditions. Moreover, the lower-level apartments would have suffered from noise nuisance from the street. It was therefore decided to construct a single tower where the offices would be on the lower floors and the apartments on the higher levels.
▼位于北密歇根大街的繁华区域,situating on North Michigan Avenue in a prestigious district
▼沿湖立面,facade along the lake
大楼的渐收楼身设计是为了符合从下往上逐渐缩小的楼层空间需求——底部是入口和商业区,中部是小型公寓,顶部则是大型公寓(顶部对配有人工照明的辅助房间的需求较小,因此不需要太多空间)。
The tower’s tapered shape was chosen in order to match the different floor space requirements that decrease from bottom to top — from the entrance and commercial zones at the base to the clusters of small apartments at medium height and finally to the large apartments on top, where relatively less space is needed for ancillary rooms with artificial lighting.
▼楼身渐收,tower tapering from bottom to top
▼中上部为公寓,apartments at medium and top
外部钢框架构成了一个筒体,而对角分布的钢材与角柱所汇合处的结构楼层以及对角分布的钢材自身一起为大楼提供了必要的刚度。为了满足功能性组织结构,风压造成的应力最大的地方,筒体的横截面也最大。大厦的钢材消耗约为每平方米楼层面积150公斤(每平方英尺30磅),不超过传统50层大厦的消耗量。
Structurally, the exterior members of the steel frame represent a tube where the necessary stiffness is provided by diagonal members and by those structural floors that coincide with the intersections of the diagonals and the corner columns. In keeping with the functional organization, this tubular body has its largest cross-section where the stresses caused by wind forces are greatest. Steel consumption, amounting to about 30-pounds-per-square-foot of floor space, was no greater than for a 50-story conventional tower.
▼钢框架,对角分布的钢材与角柱交汇,steel frame,intersections of the diagonals and the corner columns
▼细节,details
北密歇根大街875号——结构工程
875 NORTH MICHIGAN AVENUE – STRUCTURAL ENGINEERING
北密歇根大街875号的100层大厦(原约翰•汉考克中心)是建筑师与结构工程师具有历史意义的协作成果,首次采用了专为这座建筑开发的对角化外筒结构体系。在新结构系统的帮助下,将原来规划的两座独立大厦建成一座经济高效的综合功能结构,从而可以在原址上提供更多开放空间。26万平方米(280万平方英尺)的总建筑面积包括停车、商业、办公室和住宅功能空间。大厦的收分形状使得楼板尺寸各异,可容纳不同的功能空间,进而使得多样化功能布局成为可能。
▼框架示意,frame diagram
A historic collaboration between architects and structural engineers, the 100-story 875 North Michigan Avenue (formerly John Hancock Center) represents the first use of the exterior diagonalized tube structural system, which was developed specifically for this building. Originally planned to be two separate towers, the new structural system allowed for an efficient and economic mixed-use structure that provides more open space at the site. The gross floor area of 2.8 million square feet includes parking, commercial, office, and residential functions. The diverse programming was made possible by the tower’s tapered shape, which creates floor plates of varying sizes to accommodate different functions.
▼项目远观,distant view
▼对角化外筒结构体系,exterior diagonalized tube structural system
▼立柱、对角线和拉杆清晰地融入建筑表达中,clarity of the columns, diagonals, and tie members was incorporated into the architectural expression
对角化外筒系统是从框架筒系统演化而来,有利于拓宽立柱间距,进而实现钢制结构所特有的大型窗户。外框架充当承重墙,重力荷载在各立柱上均匀分布,侧向荷载使向风和背风立柱均匀受力。交叉斜撑通常高20层。辅助层间墙系统填入斜撑面板。立柱、对角线和拉杆清晰地融入建筑表达中,即便是在竣工几十年后,仍将为人所铭记和看重。
An evolution from the framed tube system, the exterior diagonalized tube system allows for wider column spacings and, in turn, larger windows typical of steel construction. The exterior frames act as bearing walls, with gravity loads being uniformly distributed among columns, and lateral loads producing uniform forces in the windward and leeward columns. The X-bracing is generally 20 stories high. A secondary spandrel beam system infills the bracing panels. The clarity of the columns, diagonals, and tie members was incorporated into the architectural expression for which the building remains known and relevant decades after its completion.
▼夜景鸟瞰,aerial view at night
项目概况
地点: 伊利诺伊州芝加哥市
项目完工时间: 1970
用地面积: 104,000平方英尺
项目面积: 2,800,000平方英尺
楼层数: 100
建筑高度: 1,127英尺
类型: 商业+办公、综合功能、住宅
服务: 结构 + 土木工程、高层建筑
奖项
2015
50年内50大杰出建筑
伊利诺伊州结构工程师学会
1971
卓越建筑奖
美国钢结构学会
Project Facts
Location: Chicago, Illinois
Project Completion: 1970
Site Area: 104,000 ft2
Project Area: 2,800,000 ft2
Number of Stories: 100
Building Height: 1,127 ft
Market: Commercial + Office, Mixed Use, Residential
Service: Structural + Civil Engineering, Tall Buildings
Awards
2015
50 Significant Structures in 50 Years
Structural Engineers Association of Illinois
1971
Architectural Award of Excellence
American Institute of Steel Construction
{{item.text_origin}}

