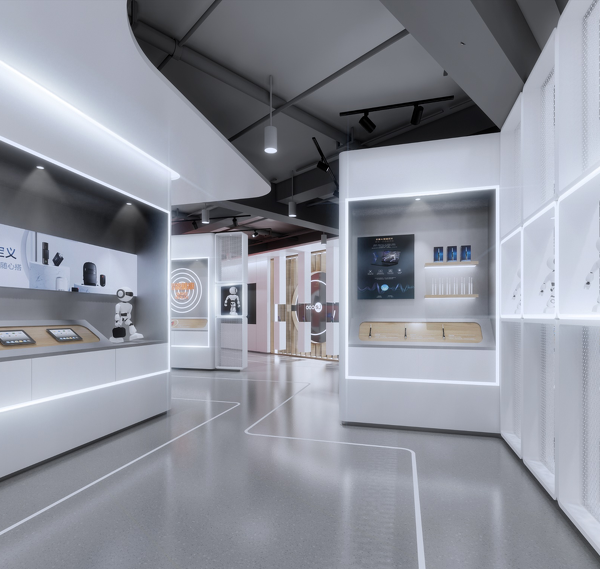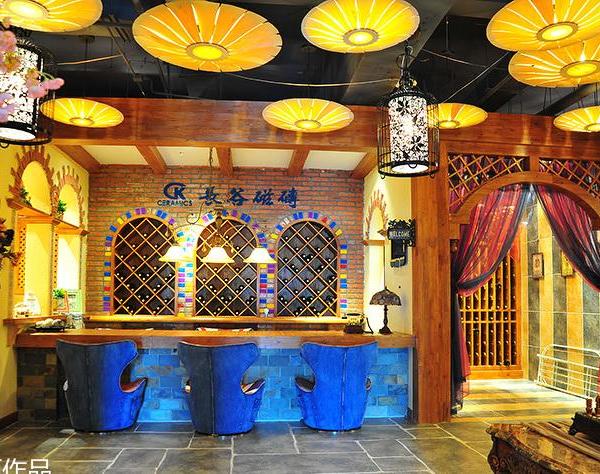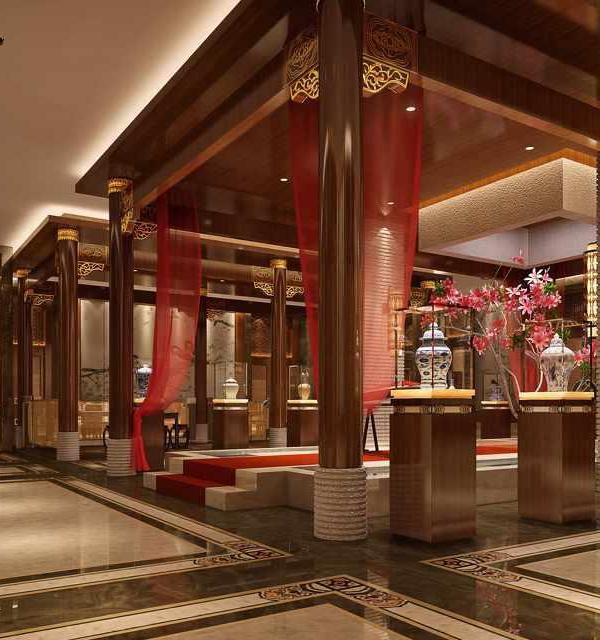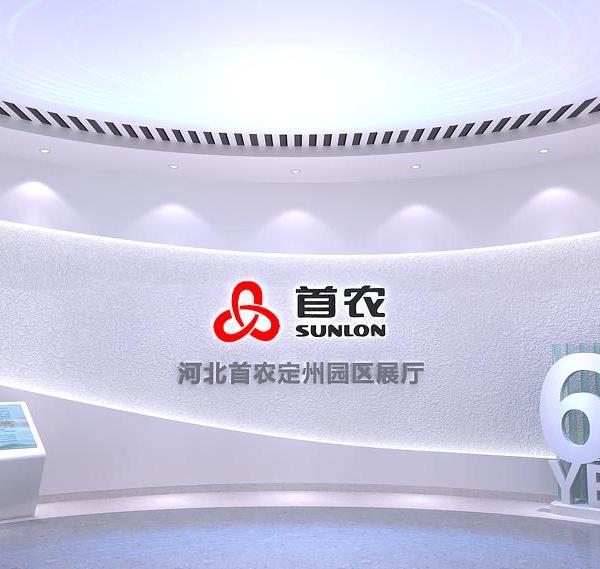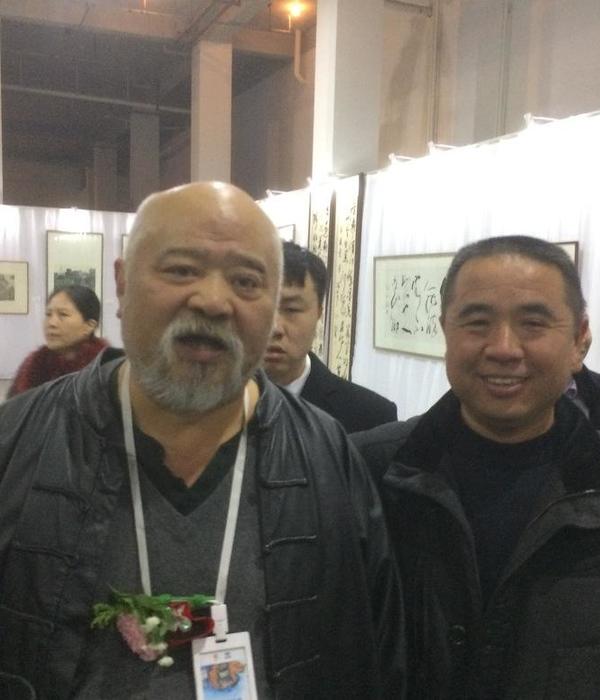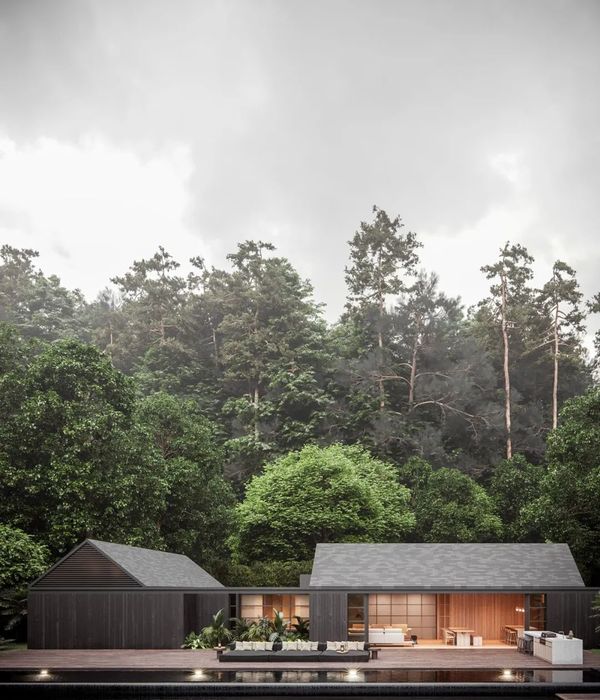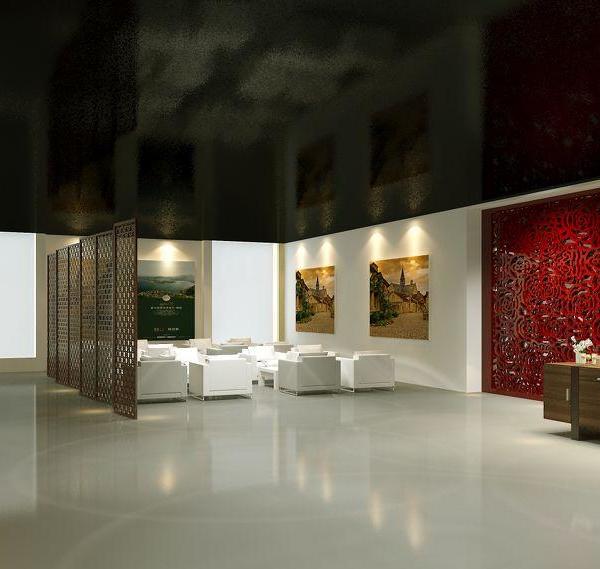该项目拆除了川越市的传统旧仓库,将部件运送至现场,重新组装成新的空间。业主希望这不是简单地重组,而是在现场创造一个新结构,并在其中重新组装原仓库的框架。建筑师担心最终结果看起来像博物馆里陈列的传统建筑,因此开始构思并不断质疑他们的作品是否只是原有建筑的简单仿制品。
The goal of this project was to dismantle an old “kura” (Japanese traditional warehouse) in Kawagoe, transport the components to the site and reassemble them to create a new space. Instead of simply reassembling the structure on the site, the client’s plan was to build a new structure on the site and reassemble the structural framework of kura inside it. We were concerned that it might end up looking like an old folk house displayed in a museum, and started developing ideas for the project while questioning its fakeness.
▼项目概览,overview © Kenta Hasegawa
T-HOUSE是新百伦能源计划诞生的新空间,该计划积极地推动了品牌的发展。品牌方选中日本不仅因为这里的精湛工艺受到高度认可,还因为它是公认的亚洲战略中心之一。
T-HOUSE is a new space established as part of New Balance’s Energy Project, which takes the initiative in driving the brand forward. Japan was selected among many countries in the world not only because it is highly recognized for its excellent craftsmanship, but also because it is considered as one of the strategic hubs in Asia.
▼项目外观,appearance © Kenta Hasegawa
T-HOUSE代表了品牌形象,也希望表达出日本特色。品牌项目组获得批准后,着手进行仓库的搬迁,随后邀请建筑师进行设计,他们希望建筑师在方案中强调“日本化”,但建筑师认为这就像日本人在海外参加颁奖典礼时身着很少出现在日常生活中的和服,因此他们绞尽脑汁扭转局面,而非简单地按“日本化”进行设计。幸运的是,一位木匠组装旧仓库框架时,利用类似于榫卯结构的细木孔洞制作了临时清洁工具架,给事务所带来灵感,消除了他们的顾虑,这也是事务所最近创造的“员工家具”的精彩实例。
At the same time, T-House, as a character representing the brand, was expected to express unique characteristics of Japan, and the brand’s project team proceeded with the relocation plan of kura upon approval. After that, they asked us to design the store. When we listened to their requests for the first time, we felt that we were expected to consciously emphasize “Japanness” in this project, and it would be like wearing a kimono to an award ceremony overseas even if you never wear one in everyday life. Although we knew we couldn’t simply accept and play the role, we were at our wits end trying to think of a way to turn the story around. Thankfully, an inspiration given by one of the carpenters assembling the structural framework of kura blew away our worries. We happened to come across an improvised cleaning tool holder he made using existing holes of “nuki” joinery (similar to mortise and tenon joinery) in the kura columns: it was a delightful example of a type of furniture we recently coined “staff furniture.”
▼一层贩售空间,selling space on ground floor © Kenta Hasegawa
▼从通高空间看向贩售空间与二层办公空间,view from height space to selling space and office on 2F © Kenta Hasegawa
建筑师借鉴了木匠的组装,创造出的新建筑拥有白色外观、原有仓库的框架、以及利用细木孔洞增设的中密度纤维板。当这里有了实际功能并投入使用时,就不再是原有建筑的仿制品了。
As soon as we saw it, we thought, “Yeah, this is it. The newly built white exterior envelope, the relocated structural framework of kura, and additional MDF elements using “nuki” joinery holes are no longer fake when we give them functions and put them to practical use. ”
▼新旧材料通过原有孔洞结合,old and new materials are combined through “nuki” joinery holes © Kenta Hasegawa
▼细节,details © Kenta Hasegawa
▼一层平面,1F plan © Schemata Architects + On design Partners
▼二层平面,2F plan © Schemata Architects + On design Partners
▼立面,elevation © Schemata Architects + On design Partners
▼剖面1,section 1 © Schemata Architects + On design Partners
▼剖面2,section 2 © Schemata Architects + On design Partners
Title:T-HOUSE New Balance Architect : Jo Nagasaka / Schemata Architects + On design Partners Project team : Ayami Uchima Ou Ueno Yasutaka Onishi Location:3-9-2, Hamacho, Nihonbashi, Chuo, Tokyo Usage:1F Store & Gallery / 2F Office Construction : WACT(Architecture / Interior), Sansuisha(Reconstructed of Old Japanese Warehouse) Collaboration:ENDO Lighting Corporation (Lighting) Number of stories : 2 floors above ground Total floor area : 123.08m² ( 1F 71.54 m² / 2F 51.54m² ) Type of structure:Steel Completion:June / 2020 Open:July / 2020 Photo:Kenta Hasegawa
{{item.text_origin}}


