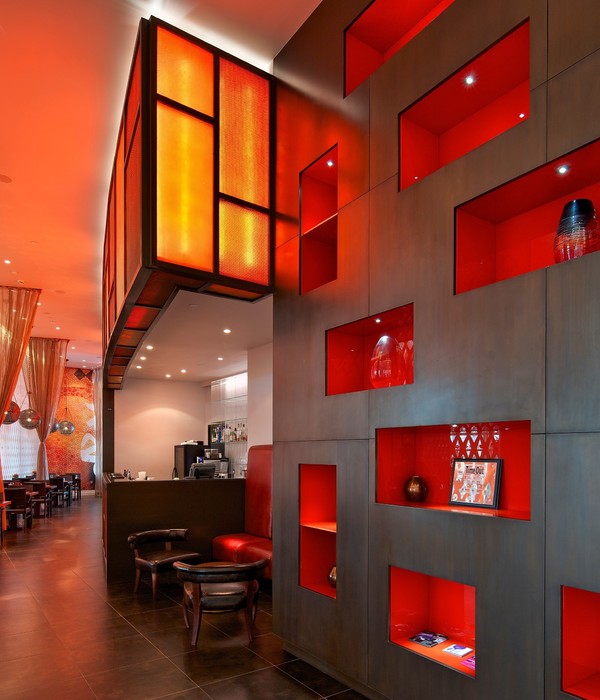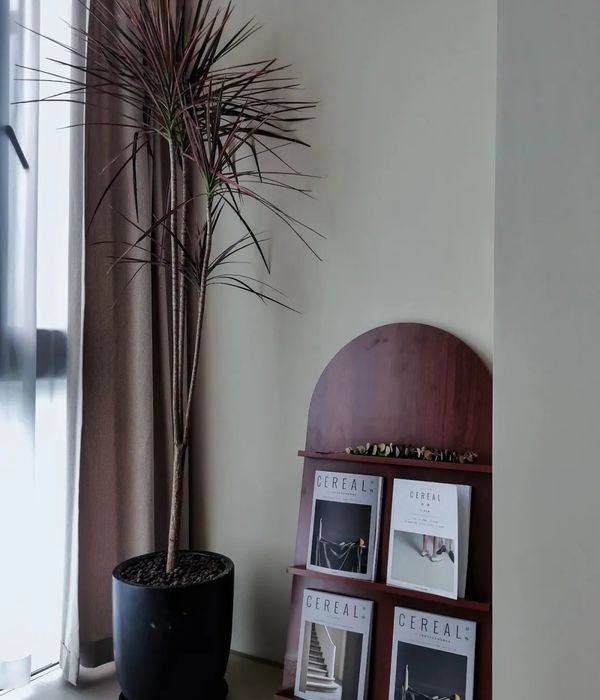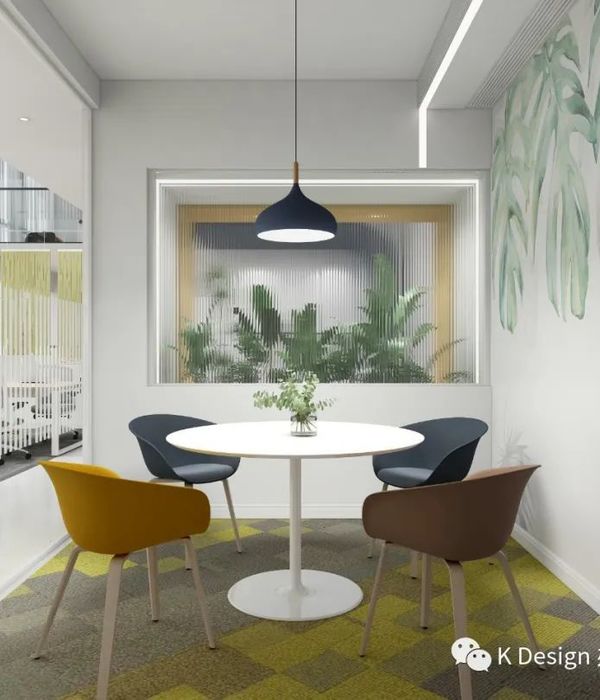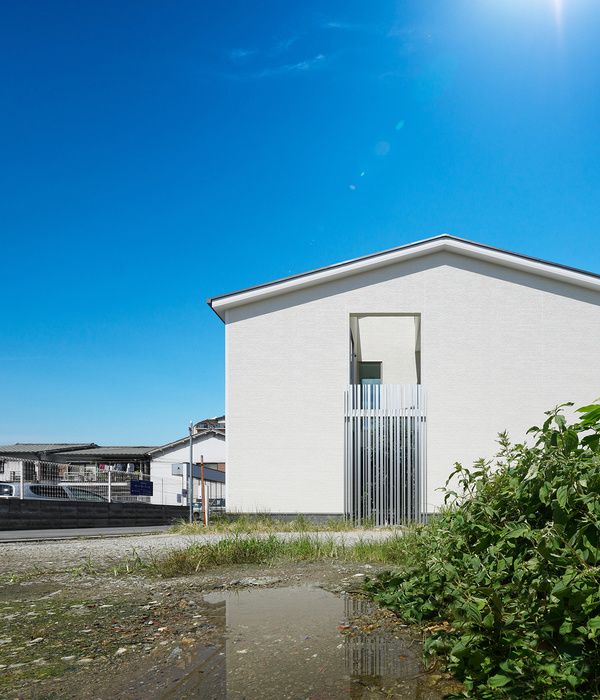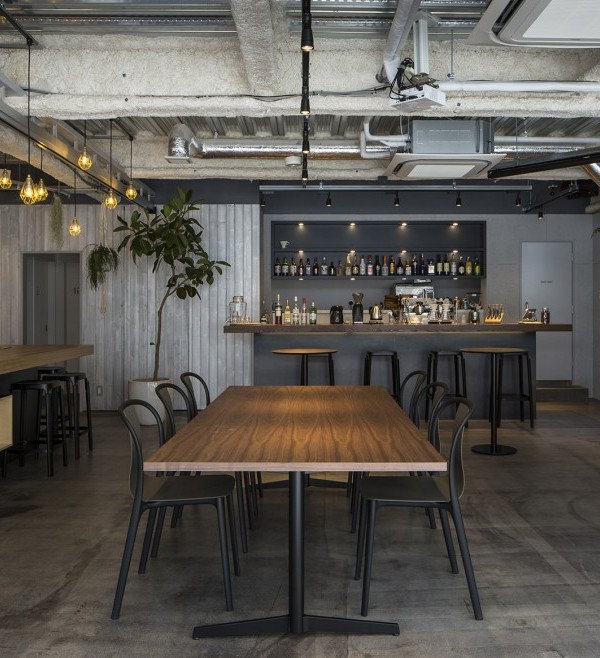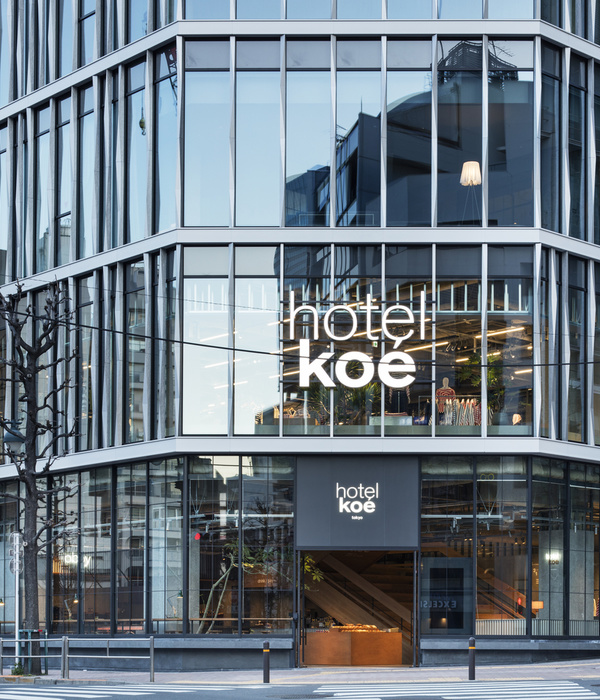Promoter/owner Inversions Riera Sant Miquel S.L. Authors EQUIP
Xavier Claramunt, Martin Ezquerro, Pau Rodríguez, Marc Zaballa Collaborators Yago Haro, Miquel de Mas, Joan Cuevas, Javier Luri, Ho-Sang, Anne-Sophie de Vargas, Oliver Schmidt, Carmen Barberà, Vicky Pons, Adam Mendoza, Sandra Yubero, Alex Ortiz, Hilda Compte, Oriol Bordes, Anna Ramos
Begining-End 2008-2011
Address C. Arc del Teatre 58-58b – 08001 Barcelona
Built surface 4 744 M2
Budget 7 514 000 euros
Foreman Joel Vives
Engineer Aribau 70 S.L.
Photographer Adrià Goula
relationship of the neat and static facade which would yield, and does yield, a programme of conventional rooms, with the other facades in the area is imbued with a certain complexity and change, using a huge wrap that reflects the changing light of day on the facade of the new building.
These decisions are all about space, but they are also about integration. Being very sombre and direct, we would have to say that the facade is conserved as a memory of the building that once stood there, but also as a tool for negotiating with the regulations and securing permission, yes sir right away yes sir, making it possible to recess the building on the ground floor, form a porch and open up an inner patio inside the utterly dense maze of streets in the area. Working thus with the legislation will render it possible to locate rooms on the ground floor, in turn solving the conditions of privacy with peculiar clustering systems, with light entering radically and split-level floors.
The aim of the huge wrap covering the facade is for the building’s appearance to change during the day both from inside the rooms and from the street, while lighting conditions also vary on the inside and on the outside. It is a commitment to integration with the variety of the surrounding buildings. The sobriety and seriation called for by economy of resources applied in the construction of this building is granted a degree of variety by this huge wrap, which will change with the seasons and will filter the natural light of day differently to the artificial night-time light.
Asking the user, the new hotel has two different miens depending on whether you are in the
room or in any one of the common areas. The public areas in the building, below street level, are treated heterogeneously to generate cosy corners and different ambiences. A variety of forms, colours and furniture is offered, as an extension of the street-level dynamism that is not actually within sight. And on the contrary, the rooms are imbued with sobriety to make for easy adaptation to the tourist’s decisions. From the inside of the room a direct visual relationship is established with the street through the shower area, located on the facade, and the huge wrap which, with the help of vinyl, protects it from the eyes of the street.
The hotel, albeit a place of rest for the tourist, seeks to remain ultraurban, peppering the
inside with a dose of the outside, with objects and combinations in the public areas and views of the street from the rooms, hence the building is akin to a door onto the street and, in turn, onto the hidden, private and heterogeneous parts of a historic district.
静态的建筑外表皮将旅馆包住,形成有能量的气场,并与其它建筑明显的区分。每天都充满与众不同的光鲜变化。决策基于空间,并相互关联。外壳是一个显性标记,是一个记忆,内部又开放的门廊并遍布天井,光线直达最深处。人们可以方便找到要去的地方。
建筑的外表皮不光改观建筑形象,同时也影响室内白天的光线,反过来,夜晚室内的光线投射出来,改变街道的面貌。这是一个系统化经济型的外表皮,并且能与四季不同的光线进行互动。在公共空间充满能量和活力,没有任何死角,精心搭配的家具和颜色是一切看上去充满活力。而客房里却很纯净,适合客人休息,浴室是透明的。巨大的外表皮可以保证房间内的隐私。尽管这是一个旅游休息酒店。但是却在许多公共领域保留了街道一样的风情,非常别具一格。
MORE:
EQUIP Xavier claramunt
,更多请至:
{{item.text_origin}}

