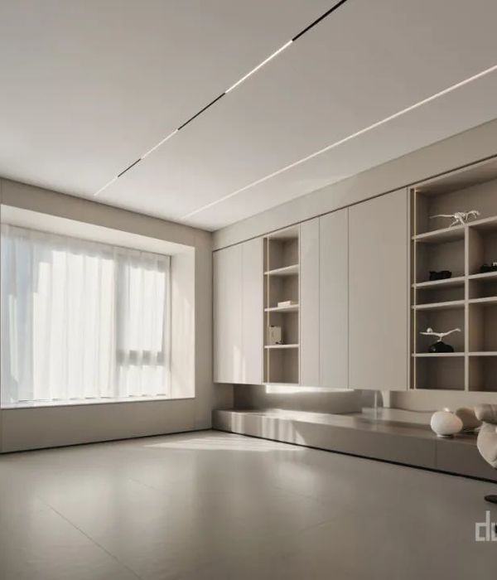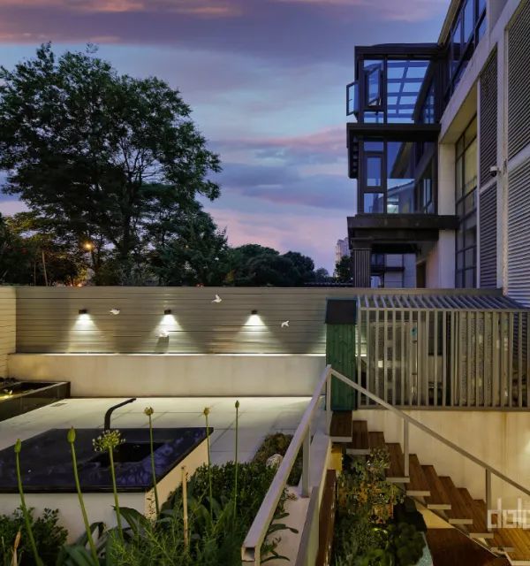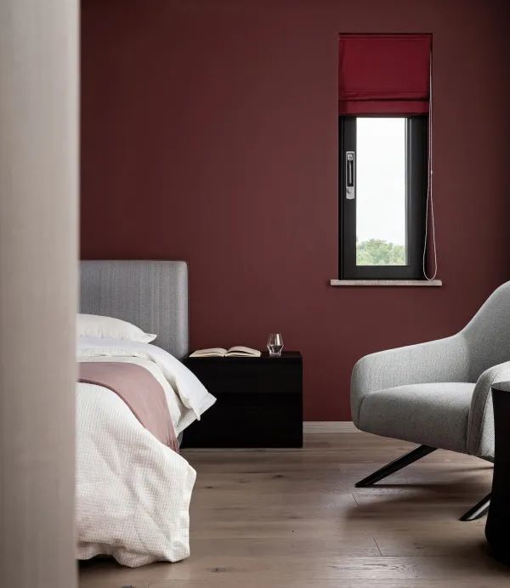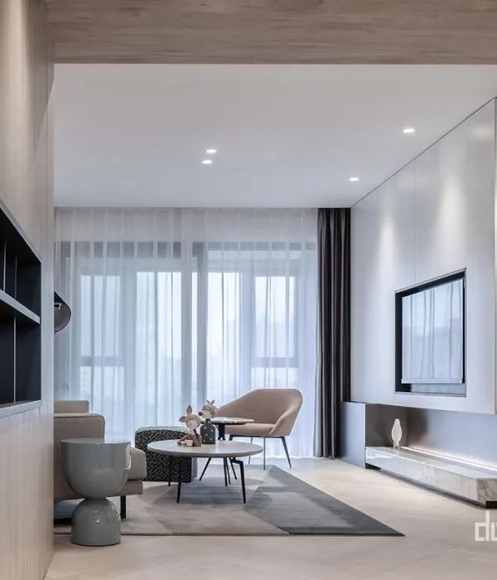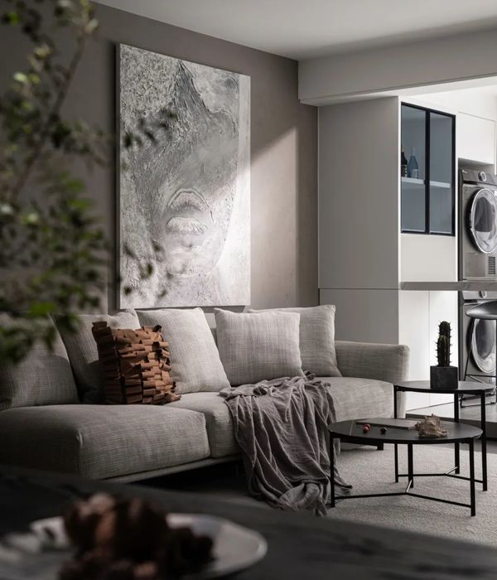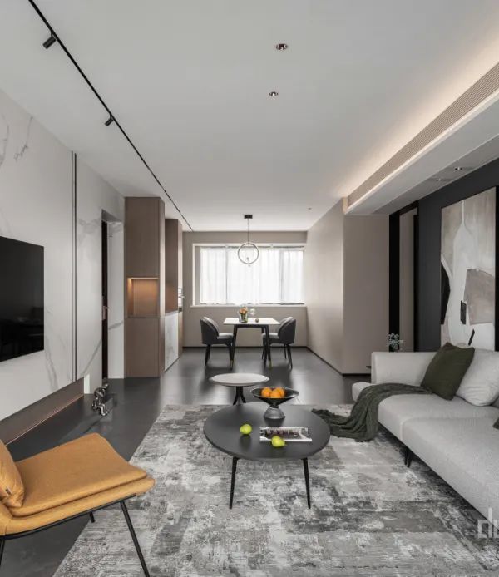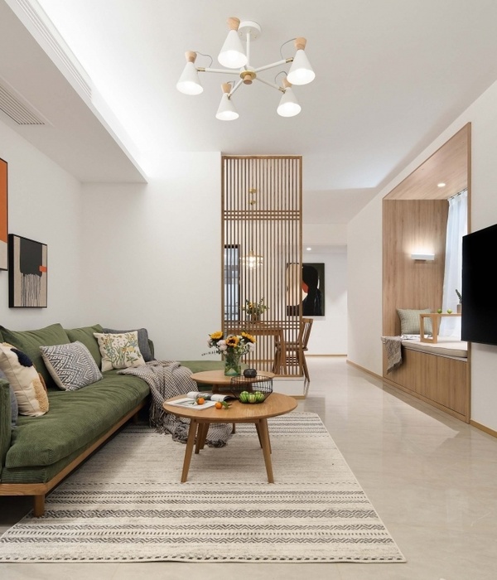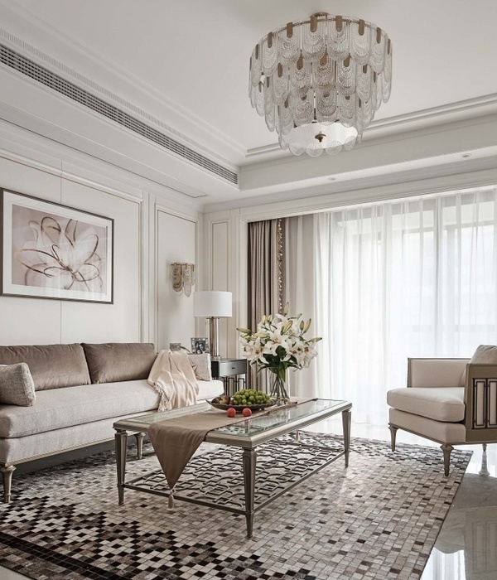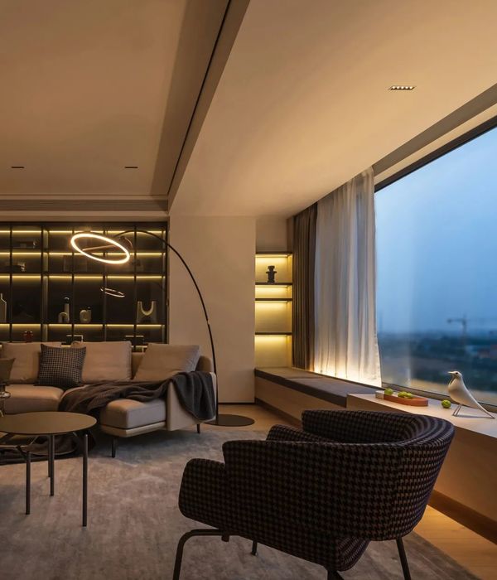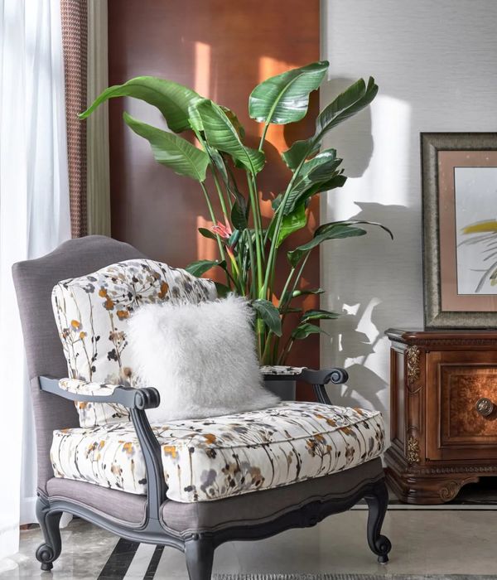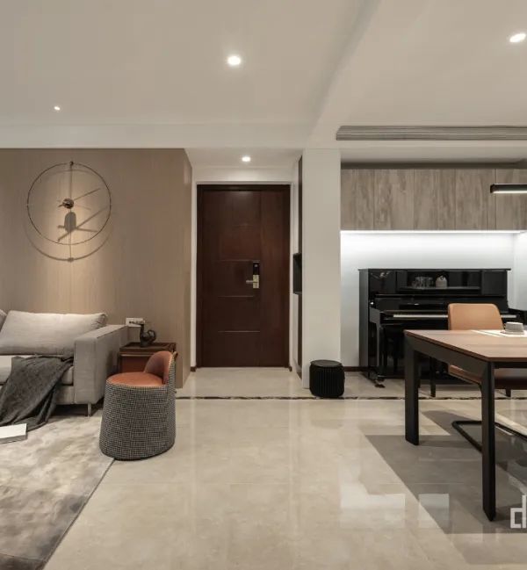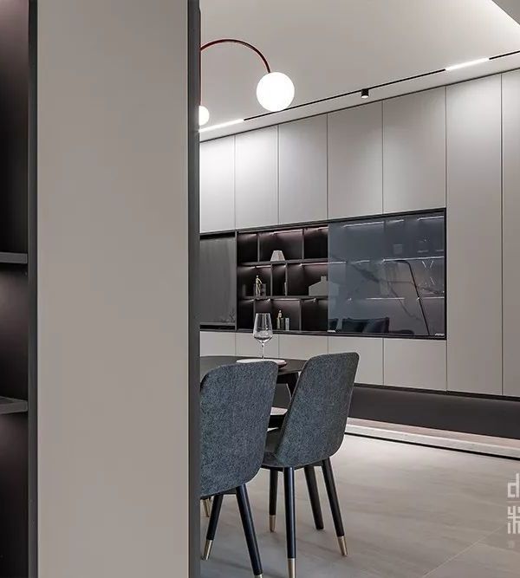Architect:Destudio Arquitectura
Location:Calle Alemania, Valencia, Spain; | ;
Project Year:2019
Category:Apartments
The project is about a comprehensive reform of a house on the first floor of an old building, which thanks to having an adjacent sports area captures a lot of exterior light at that height.
Therefore the main rooms of the house are turned to that block full of natural light and the rest of the spaces are organized, turning towards the other two remaining facades.
To subtract spaces of passage, the main bathroom is disseminated leaving the double sink as a sculptural piece that is seen when passing to the bedroom. This minimizes the closed surface with the toilets and the shower.
The kitchen extends to the backyard through an extension of removable elements that double the surface of this room and captures more natural light for your enjoyment.
Photography: Germán Cabo.
▼项目更多图片
{{item.text_origin}}

