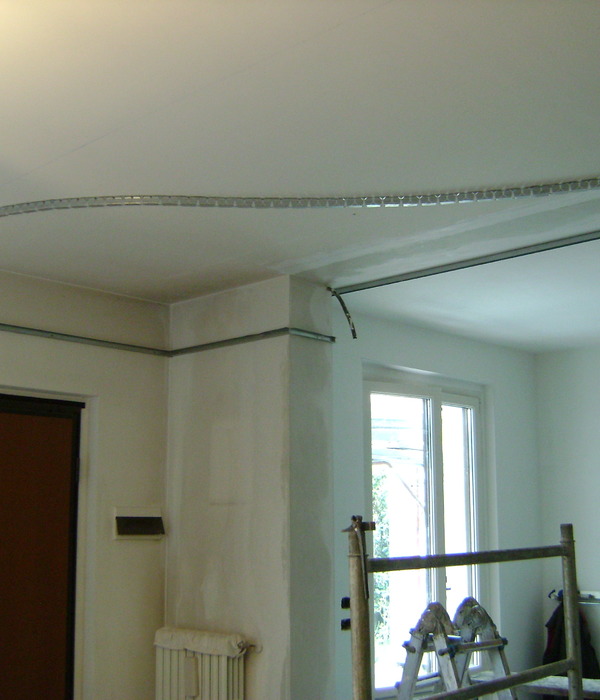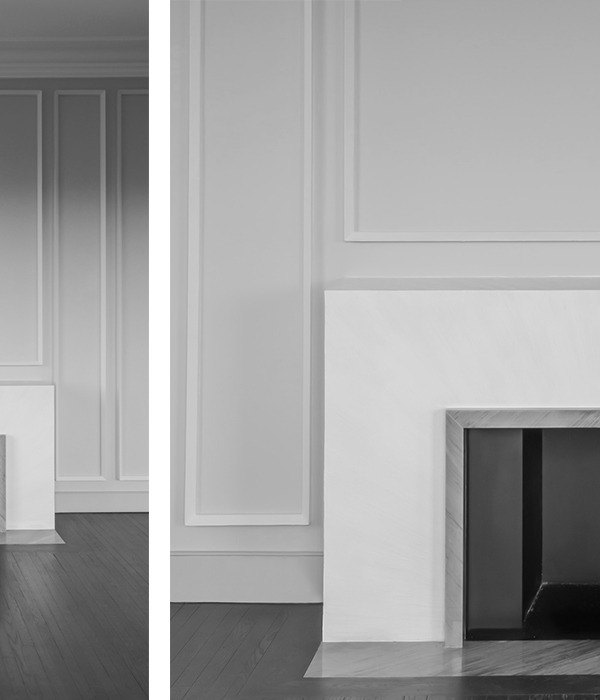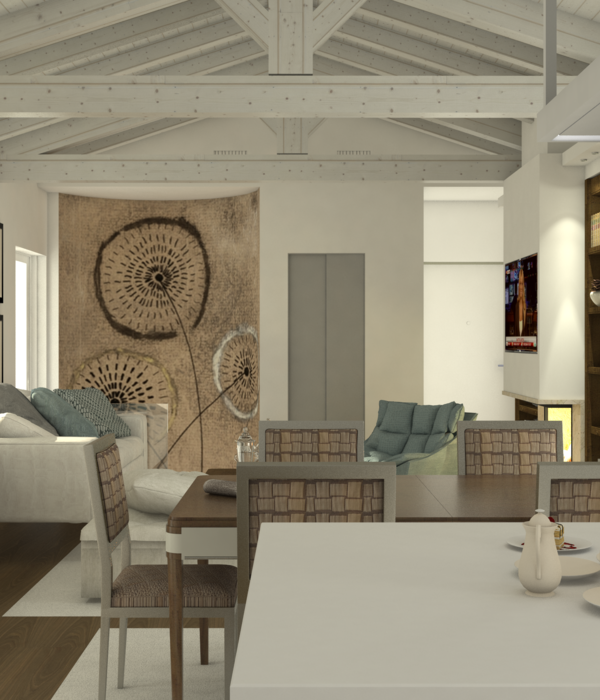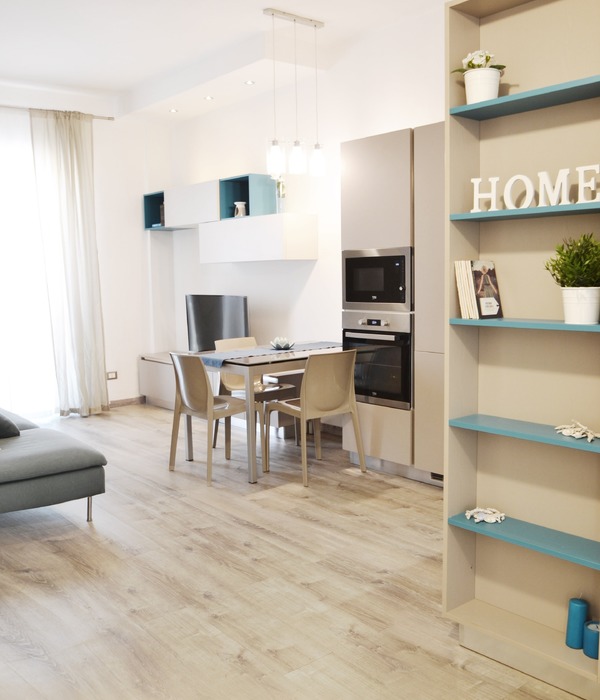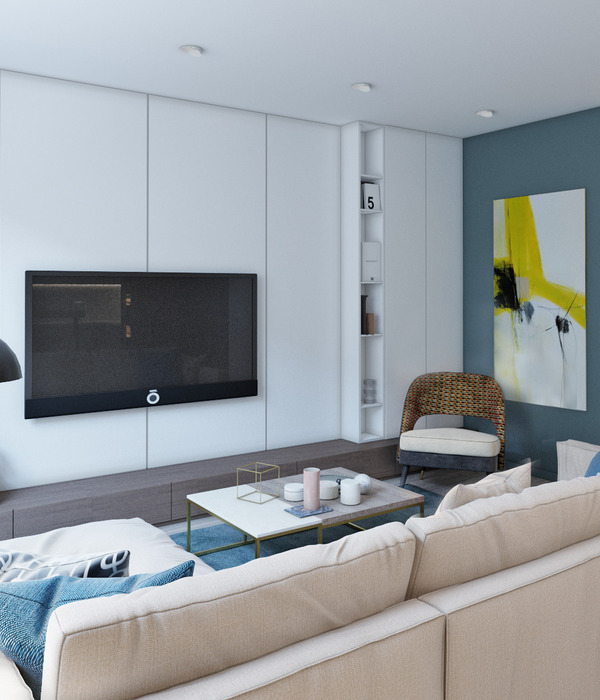The Daruma is a Japanese amulet consisting of an ovoid wooden figure with large, pupil-less eyes, linked to the accomplishment of a task. The right eye is painted at the beginning of the project, remaining incomplete as a daily reminder of the intense process necessary to complete the work, at which time the left eye is drawn to complete the figure.
This peculiar character, somehow, has been transfigured into the project’s commission itself, in a compressed plot between party walls of reduced dimensions (9.40 x 7.70 m) which is located in an urban environment of low single-family houses partly isolated due to its proximity to the train tracks as they pass through the city of Seville.
The contour conditions of the plot, together with the insertion of several essential elements demanded by the client (a pool, a fireplace, a tree, a terrace, a barbecue, a double kitchen), led to a reinterpretation of the spatial sequences of the traditional Sevillian patio houses mixed with the concepts of use of the Japanese households, which are reflected in the language and internal functioning of a simple but also unconventional architecture.
The house, hermetic and dense in its relationship with its external environment, gets open from its core through a side patio that allows the generation of a new interior facade facing south and organizes the adjacent rooms, as well as the sequence of activities carried out within them.
The ground floor is fragmented in its access allowing the entire depth of the space to be perceived right from the hallway, still outdoors, from which the entrance to the first large area of the house takes place: the living room & kitchen which, in turn, are extended back to the patio through wide practicable glass joinery.
Attached to the perimeter is the staircase, conceived as the only corridor of the house, which opens up the surrounding rooms making them fluid and permeable. Likewise, it acts as a physical barrier between the domestic spaces, the adjacent buildings, and the street. It is also a modulating element for the light that runs from the skylight located on the roof through all the levels of the building until it reaches the ground floor.
The built volume is extended on both sides of the central void on the first floor, creating the ancillary spaces of the master bedroom: an open-plan toilet in the front side and a storage and dressing area at the back of the building.
The positioning of these rooms in the intermediate level facilitates in turn the generation of the exterior spaces of the penthouse, consisting of a small rear balcony and a rooftop area on the façade, of greater proportions, where the pool and barbecue area are located. In this light, the guest area, equipped with a small toilet and secondary kitchen, is able to transform itself into a flexible space that expands and appropriates the adjacent terrace by completely opening the sliding glass door that separates them.
The use of continuous and neutral materials on the floor and walls contrasts with brick vault ceilings, birch wood furniture attached to the staircase, and black aluminum veneer in glass joinery that give character and dynamism to the spaces without diminishing the importance of the light and the visual and physical transparency of the building. All this under the premise of a modest, informal, and flexible habitability which the proposed architecture has tried to contain and induce.
Its left eye, however, remains blank, waiting to be drawn day by day by its occupants.
ARCHITECTS: Juan Luis Romero Masero, Pedro Mena Vega
AREA: 151.47 sqmYEAR: 2021
COLABORATORS: Miguel Rabán Mondéjar
CONSTRUCTION: Meta 360, Madera y Vidrio
ARQUITECTO TÉCNICO: Cristóbal Galocha Valero
PRESUPUESTO: 202.500 €
PROMOTOR: Aitor Aguirre
CIUDAD: Sevilla
PAÍS: España
TIPOLOGÍA: Vivienda unifamiliar entre medianeras
UBICACIÓN: C/ Pedro de Mena, 21, 41008, Sevilla (España)FOTOGRAFÍA: Juanca Lagares
FECHA INICIO: Mayo 2020
FECHA TERMINACIÓN: Junio 2021
COSTE/M2: 1337
{{item.text_origin}}


