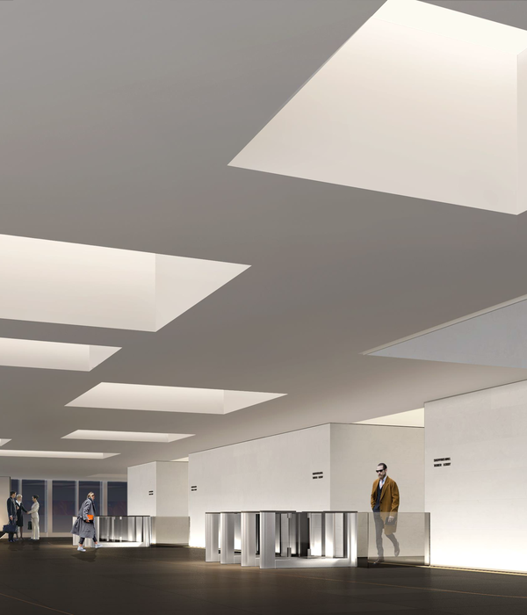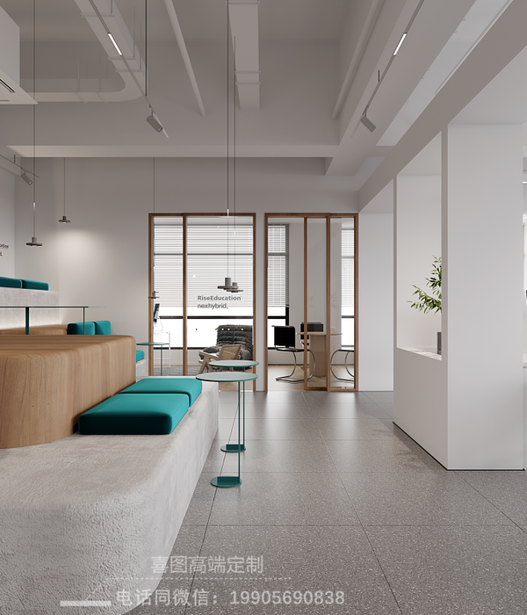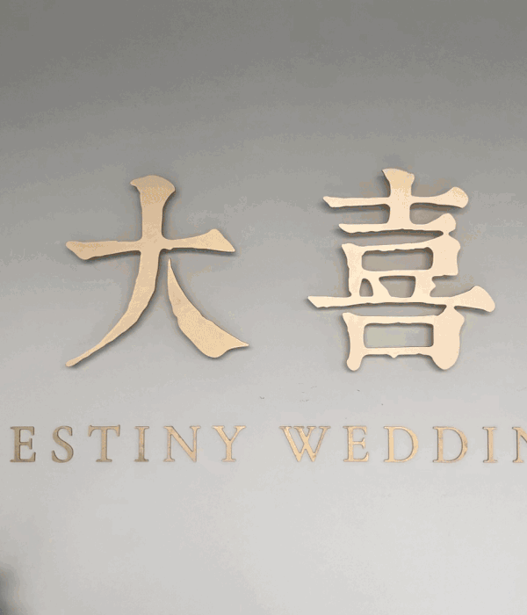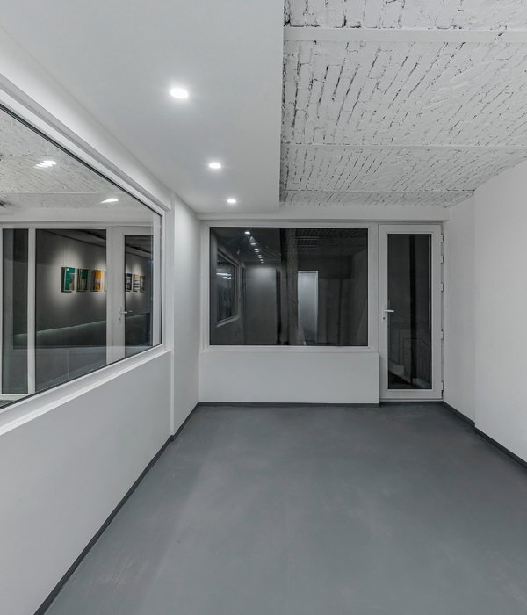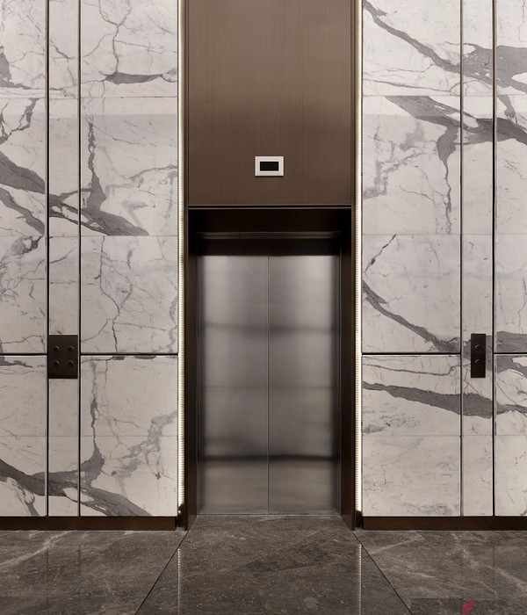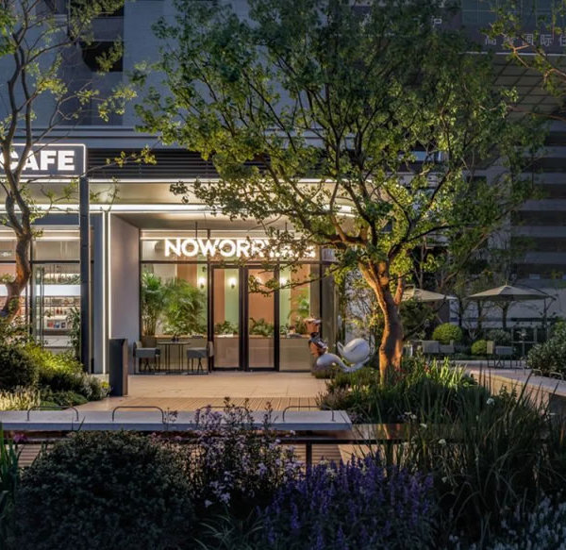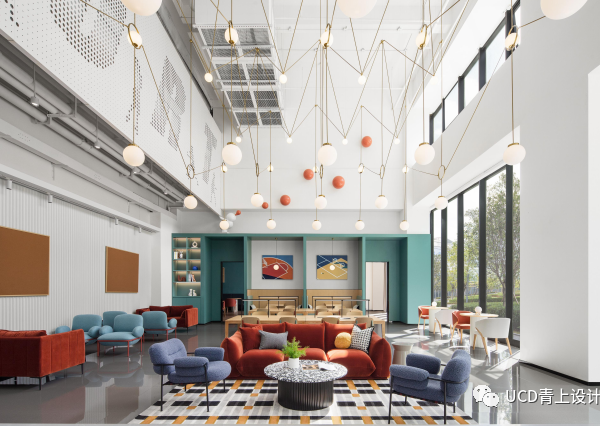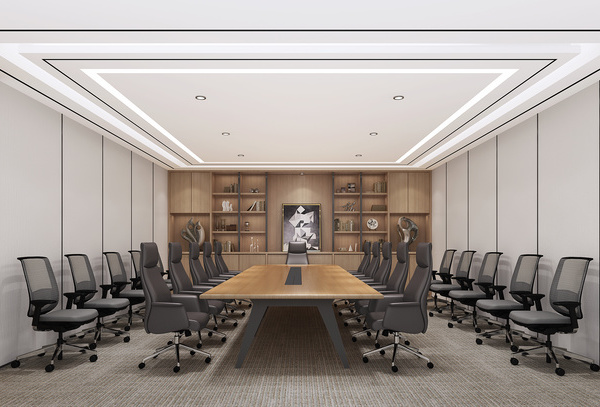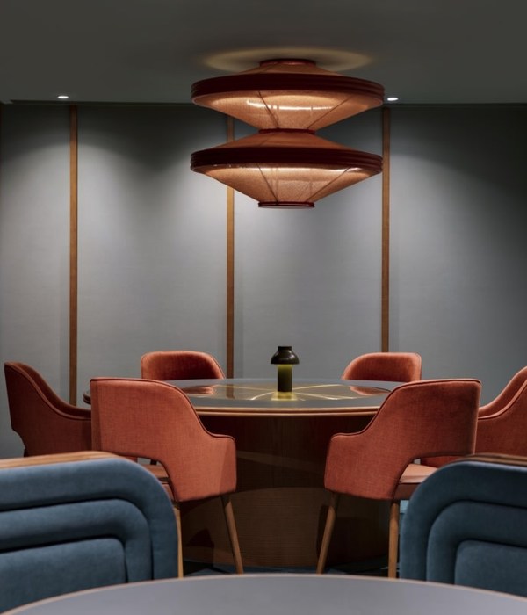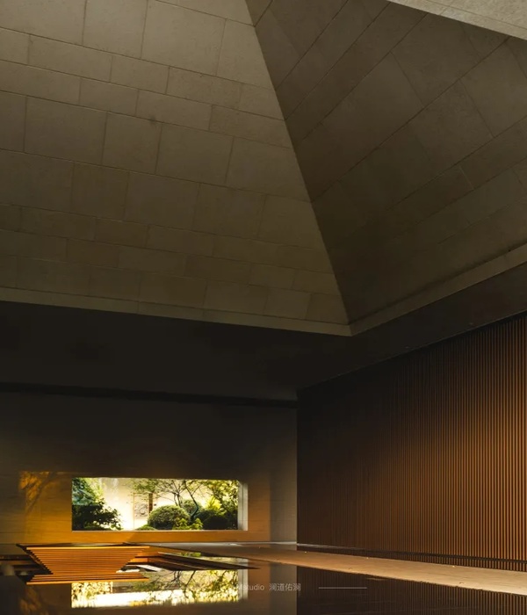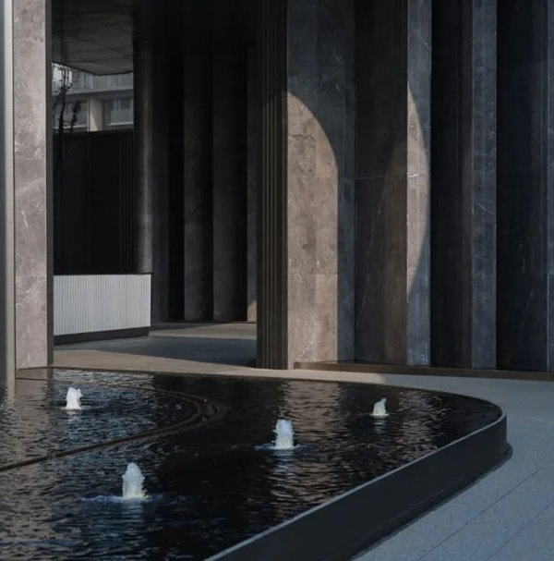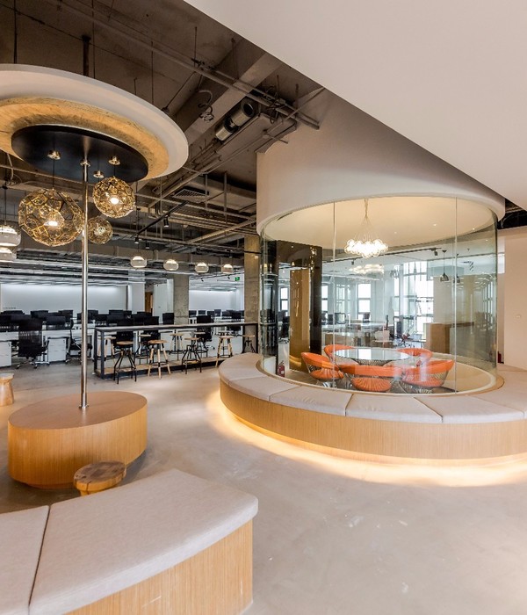Infrastructure investment company GAIA commissioned award-winning interior design firm Inhouse Brand Architects to create its new Cape Town office space. Following successful, large-scale projects for notable corporate companies, like Old Mutual, Santam, Sanlam and more, Inhouse was the clear choice based on demonstrated conceptualisation and implementation expertise spanning 15 years in the industry.
GAIA’s offices are located in a striking architectural building in Claremont in Cape Town’s Southern suburbs. The building’s façade, made up of concrete and exposed brickwork, exudes an industrial feeling that is cleverly juxtaposed with organic elements, like curved walls and timber beams.
Inhouse Director, Phillip Wyatt and team leader, Megan Cloete, steered the project and were inspired by both the infrastructure industry and the building itself, which came with curved glass windows and intricate timber-clad ceilings. They opted for an industrial-organic aesthetic, and incorporated GAIA’s corporate colours of black, blue and gold, into the design.
Cloete explains: “The building is absolutely beautiful. The aim of our design was to complement the architecture and not compete with it. We were able to achieve this by using neutral tones throughout the space, modern furnishings, as well as raw materials like concrete and timber.”
The reception area epitomises this design scheme. Guests are welcomed into an industrial-inspired space that exudes sophistication and speaks of the brand. An exposed soffit forms the foundation of the room, as well as a curved concrete wall, which separates the reception area from the restrooms. The curvature of the wall emulates the room’s large curved glass windows and complements the organic aesthetic of the building.
Adding an element of sophistication to the interior, Inhouse incorporated a selection of plush furnishings that feature GAIA’s corporate colours, including a sleek timber reception desk, rug, and comfortable blue seating. A decorative circular bulkhead, crafted from timber slats is suspended overhead and is embedded with stylish black and gold lights. Neutral-coloured tiling spans the room, providing a clean palette to highlight the reception area’s furniture and architectural elements.
The industrial-organic appearance extends beyond reception to the building’s primary office area. Intricate timber-clad ceilings, supported with structured wooden beams, serve as a striking visual element in this space. Trees and shrubbery peer through the building’s large glass windows, not only offering ample light but welcoming nature as part of the overall design. To complement these features, Inhouse made use of monochromatic carpeting and black and timber desking systems. The walls were left exposed to promote a raw, urban-like appeal. Additionally, a series of boardrooms, framed in black aluminum, form part of the office space.
A walkway connects the building’s office area, reception and kitchen. In keeping with the neutral colour palette and industrial theme, light grey painted brick walls and concrete elements were included throughout this section. The kitchen features a bar-style counter that is clad with dark charcoal tiles, topped with grey stone and highlighted with stylish pendant lights. In true mezzanine style, a steel staircase unites the ground floor and the second floor office areas. This separates the company’s departments while ensuring an open-plan environment is established throughout the building.
The overall result for GAIA is an appealing workspace that enhances the building’s impressive architecture. A seamless blend of industrial and sophisticated aesthetics, rendered in the company’s corporate colours, allows the interior to convey what the company stands for…
{{item.text_origin}}

