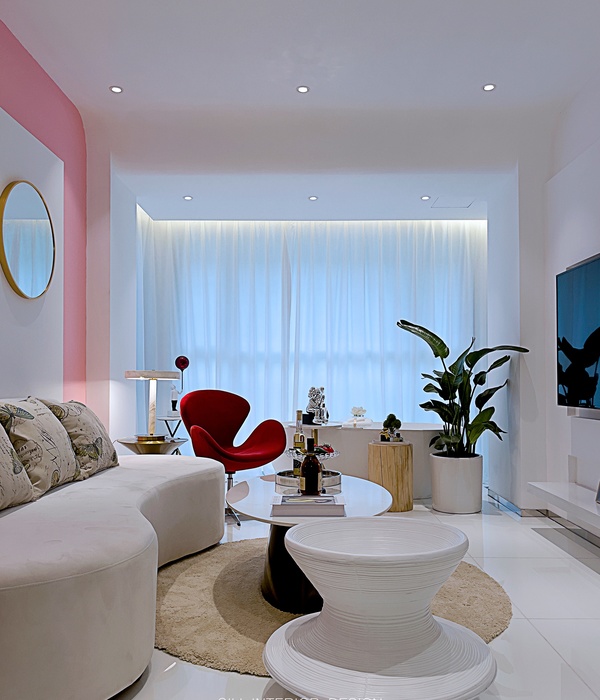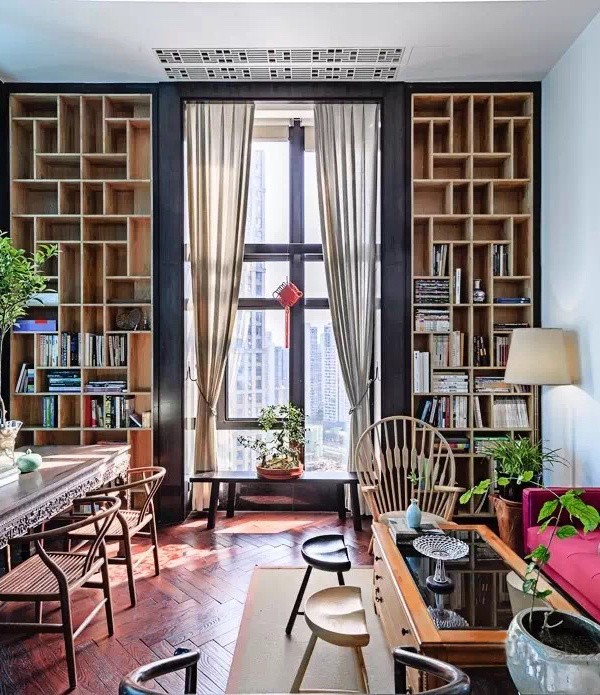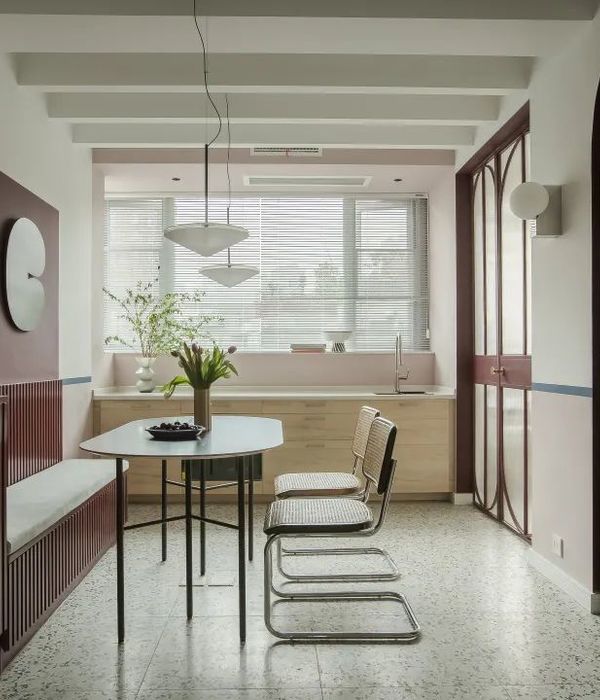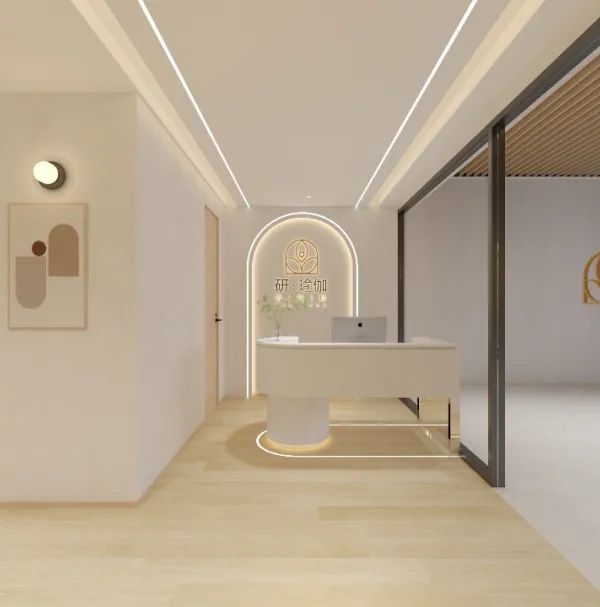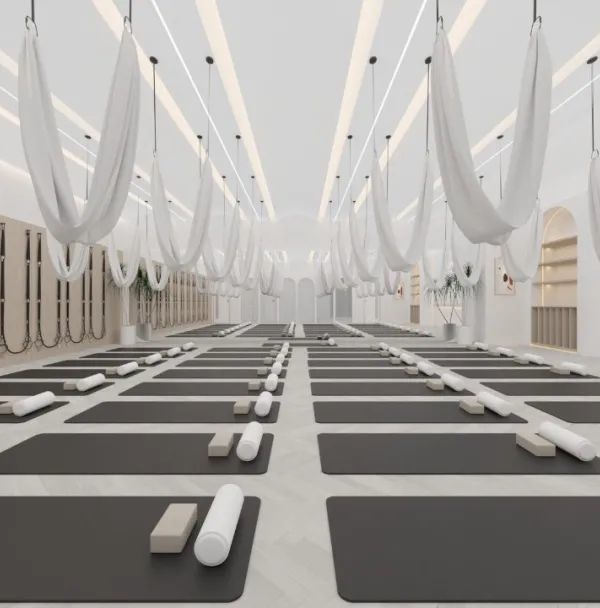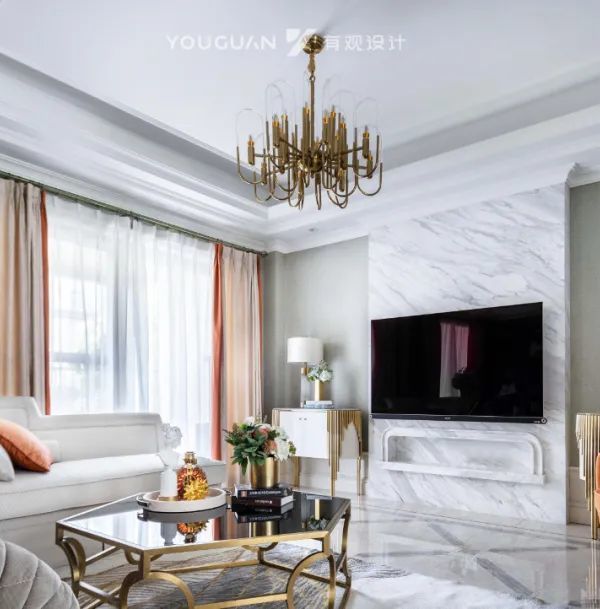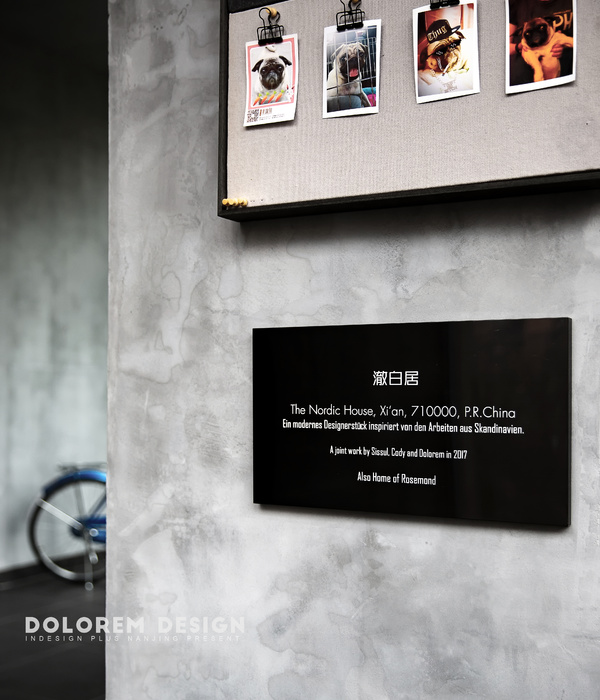订阅关注
CHENG空间设计
请戳蓝字
CHENG INTERIOR DESIGN
Design Creates Value
Satellite 卫星
"Satellite’s gone up to the skies
Things like that drive me out of my mind"
5th . October2017
Copyright©CHENG空间设计
EDIT/ © CHENG DESIGNDESIGN© 程栋PHOTO/©Elton
对于业主来说,家是一个略显沉重的字眼。常年在外地工作的他,早已习惯了随遇而安、四海为家的生活。加之对小城市家装公司半包、全包方案思维固化、不尽如人意的诟病,对于拥有一个家的愿望,业主显得并不十分强烈。于是房子闲置着,没有光亮、没有物件、也没有倦鸟归巢的守候。那时的它,只是一副冷冰冰的钢筋混凝土混合的躯壳,在夜晚跌入黑洞。
与设计师程栋的相识完全出于机缘巧合:“经朋友介绍,看了设计师之前发的软装设计图,有被吸引,感觉品位应该不错。见面沟通后一见如故,审美上有蛮多契合的点。设计师性格很好,沟通起来没什么障碍,就很放心地交给他设计了。设计师蛮拼的,不管是设计图还是家具的挑选都很费心思,经常没日没夜地修图或者挑选家居产品,占用了他挺多时间的。”驻足过各地情调旖旎的咖啡馆,品鉴过一杯杯香浓与苦涩,流连过无数扇咖啡馆窗外的风景,房子的主题最终被业主确定为梦想中的咖啡公寓。
For owners, home is a slightly heavy word. He has been working in other places all the year round, and has been used to the life of taking things as they are and being home from all over the world. In addition to the small city home decoration company half package, full package program thinking solidification, unsatisfactory criticism, for the desire to have a home, the owner is not very strong. So the house was idle, with no light, no objects, and no waiting for the weary birds to return to their nests. At that time, it was just a cold, reinforced concrete shell, falling into a black hole at night.
The acquaintance with the designer Cheng Dong is entirely out of chance and coincidence: "through the introduction of a friend, I saw the soft decoration design drawings sent by the designer before. I was attracted and felt that the taste should be good. After meeting and communicating with each other, they are like friends at first sight. The designer’s personality is very good, there is no barrier to communication, so he can trust him to design. The designer is very hard, whether it is the design drawings or the selection of furniture are very painstaking, often repair drawings or choose home products day and night, which takes up a lot of his time. "
The theme of the house was finally determined as the dream coffee apartment by the owners after stopping at the charming coffee shops everywhere, tasting a cup of fragrant and bitter taste, wandering through the scenery of numerous coffee shop windows.
除去雪白的屋顶、原木色的地板与家具饰面让情绪自由流淌,水泥灰与蓝灰色的墙面、地台让整个空间有了安宁的收敛。
Remove the snow-white roof, wood color floor and furniture veneer, let the mood flow freely, the cement gray and blue gray wall, platform let the whole space have peaceful convergence.
硬朗的工业风,铁艺网格茶几极具个性,灵活的双头壁灯弥补了客厅空间无主顶灯的设计,平衡了对光源的不同需求。
Remove the snow-white roof, wood color floor and furniture veneer, let the mood flow freely, the cement gray and blue gray wall, platform let the whole space have peaceful convergence.
主色调以蓝灰色为主,深灰色辅助。主体墙面及顶面颜色统一,目的是让人进入空间后忽略墙和顶的关系,让空间安宁。整体色调是偏暗的,运用点光源的暖黄色去增加空间的温度,搭配的个别单品颜色跳出来,增加趣味性。水泥质地和木质元素的搭配,回归自然和宁静。
The main color is mainly blue gray, with dark gray auxiliary. The color of the main wall and the top surface is unified, the purpose is to let people ignore the relationship between the wall and the top after entering the space, and make the space peaceful. The overall color is dark. The warm yellow of point light source is used to increase the temperature of the space, and the colors of individual items with matching pop out to increase the interest. Cement texture and wood elements, return to nature and quiet.
地台及梁体相呼应的清水泥质感
Clear water mud texture corresponding to platform and beam
业主有着独特的个人情怀:“喝东西会让我更有安全感吧,喜欢保持手上有杯喝的,咖啡苦中有回甘,比较像我对生活的感悟与理解吧。”
The owner has a unique personal feelings: "drinking will make me feel more secure. I like to keep a cup of coffee in my hand. Coffee is bitter and sweet. It is more like my perception and understanding of life."
采用开敞式厨房,操作台连接吧台增强交互性。在吧台冲杯咖啡,移步书房,靠着窗边吹着江风,安静地看上一本书,享受一个慵懒而自在的下午。
Open kitchen is adopted, and the operation desk is connected with the bar to enhance the interaction. In the bar, make a cup of coffee, move to the study, against the window blowing river wind, quietly read a book, enjoy a lazy and comfortable afternoon.
干湿分区,干区选了公共空间延续的水泥元素作为墙体饰面,通过材质串联前后的关系。
Dry and wet partition, dry area selects the cement element of public space as wall facing, through the relationship between material series before and after.
书房连通阳台及过道,打开视野,营造空间的通透感、流动性;将差异化功能区的空间与空间相融,催生出新的整体生活空间。多窗、阔窗的设计,为相对封闭的室内空间引入光亮与风景,使生活与自然紧密连接,目光与心胸在无形间更加辽远。
The study connects the balcony and corridor, opens the field of vision, creates a sense of permeability and fluidity of the space; integrates the space of the differentiated functional area with the space, giving birth to a new overall living space. The design of multiple windows and wide windows introduces light and scenery to the relatively closed interior space, so that life and nature are closely connected, and vision and mind are more invisible.
正如钱钟书先生所述:“春天是该镶嵌在窗子里看的,好比画配了框子,人开了窗让风和日光进来占领。”实则是屋子和屋主人占领了风和日丽,让人不禁喟叹在人生哲学的践行中,无处不闪耀着辩证思维慧黠的巧思。
As Mr. Qian Zhongshu said: "spring should be inlaid in the window to see, just like painting with a frame, people open the window to let the wind and sunlight come in and occupy." In fact, it is the house and the owner of the house that occupy the sunny day. People can’t help but sigh that in the practice of philosophy of life, there is everywhere shining the clever thinking of dialectical thinking.
墙面、地毯、床品都是蓝灰色系,目之所向,触手所及,被无处不在的安全感所包围着的他,在这方恣意徜徉、畅饮、小憩的空间,内心捕获的是舒适与安稳。安全感同样来自唇齿间的醇香与脾胃里的温暖。
The walls, carpets and bedding are all blue and gray. Surrounded by the ubiquitous sense of security, he can freely roam, drink and have a rest here. What he captures is comfort and stability. The sense of security also comes from the mellow fragrance between the lips and teeth and the warmth in the spleen and stomach.
主卧室的飘窗依然正对江景,是盒子里面的小世界。
The bay window of the master bedroom is still facing the river view, which is the small world inside the box.
客卧室,颜色更为丰富,CC-Tapis的几何地毯让小卧室丰满了起来。
Guest bedroom, more colorful, CC Tapis geometric carpet makes the small bedroom plump up.
主卫的墙是个梯形,补齐一部分倾斜墙体,利用原有结构形成储物壁龛。
色系上延续了灰色及木色系。
The wall of the main bathroom is a trapezoid, which makes up a part of the inclined wall and forms a storage niche with the original structure. The color system continues the gray and wood color.
该作品很荣幸收录于【瑞丽家居设计】2019年4月号总第219期
ABOUTPROJECT
原始图纸
平面图纸
项目名称/Satellite卫星
项目地址/芜湖世贸滨江花园翠铂湾
主创设计/程栋
建筑面积/3室2厅2阳2卫1厨149㎡
项目类型/平层
项目周期
空间摄影
Elton
所获荣誉:2019 芒果奖 ”中国住宅创意奖“2019 M+中国高端室内设计大赛 ”最佳人气奖“2019 国际空间设计IDEA-TOPS 艾特奖 ”最佳公寓设计奖入围奖“2019 荣登杂志《瑞丽家居设计》4月号总第219期2018 荣登书籍《从零开始,打造成长儿童房》线上咨询
扫码丨预约设计师
TEL:189-5533-4670
本文为CHENG空间设版权所有,欢迎转发!
Copyright © 2020 CHENG空间设计 All rights reserved.
{{item.text_origin}}

