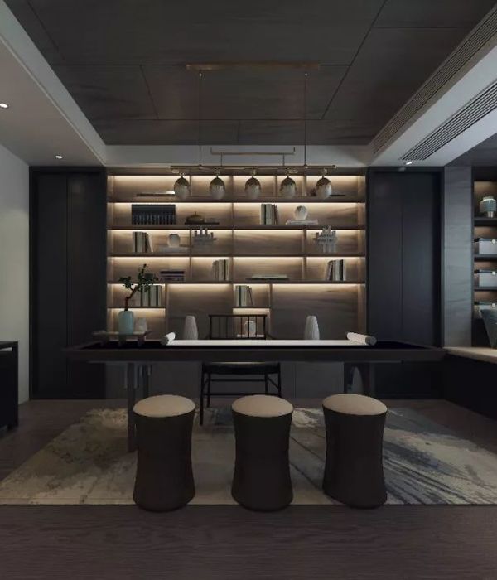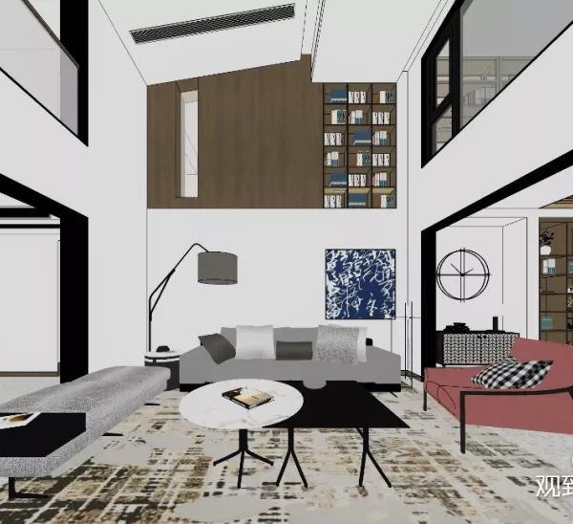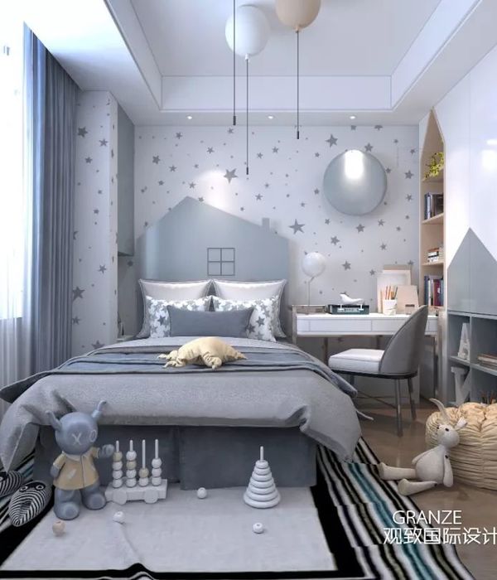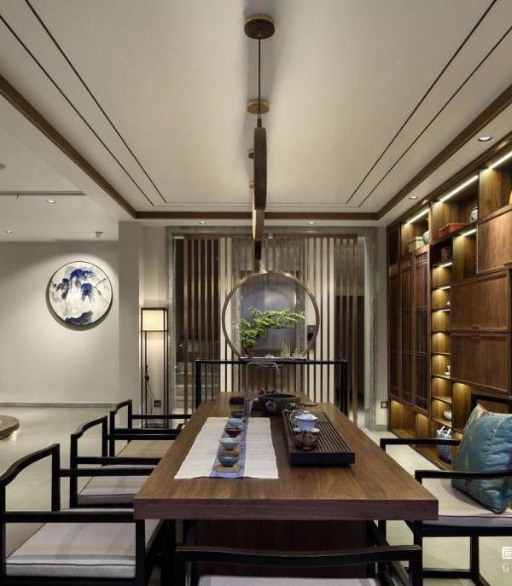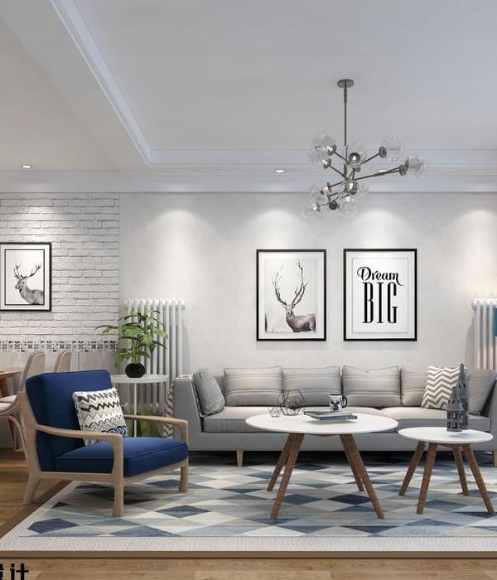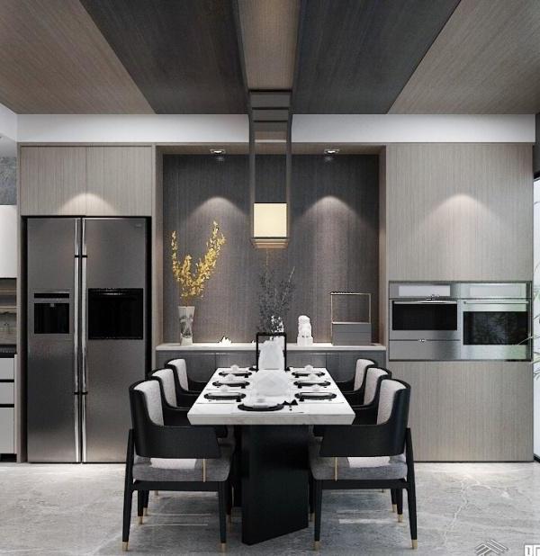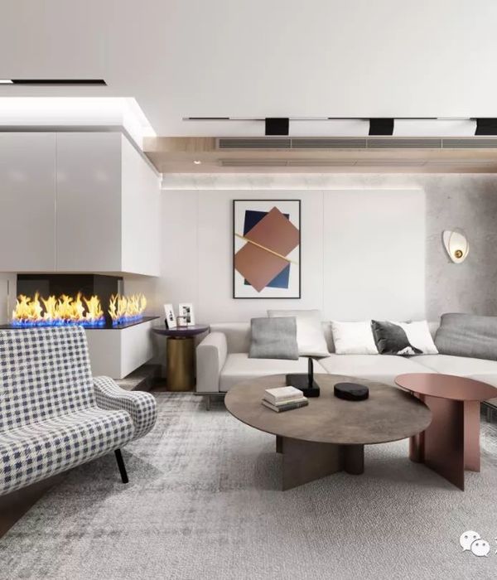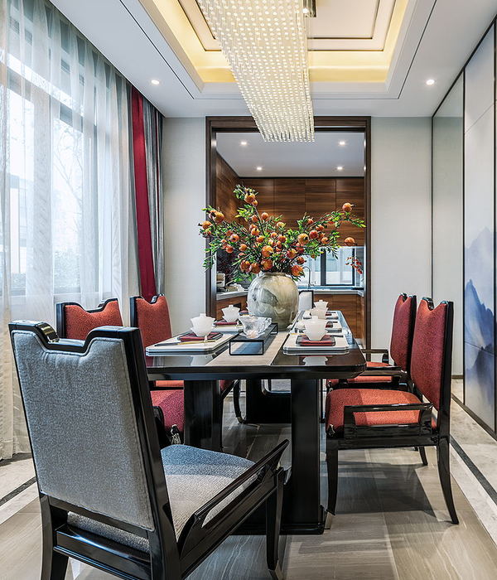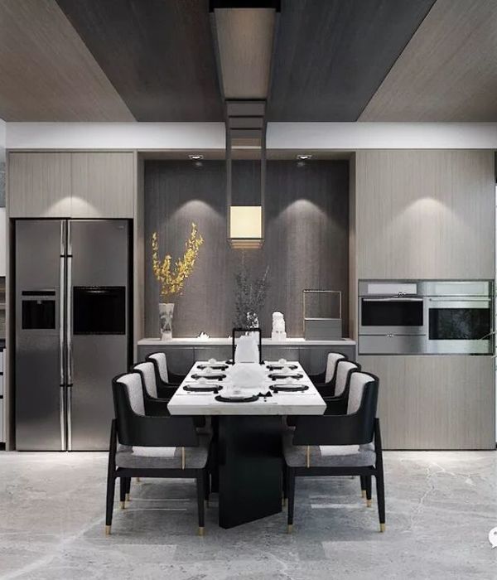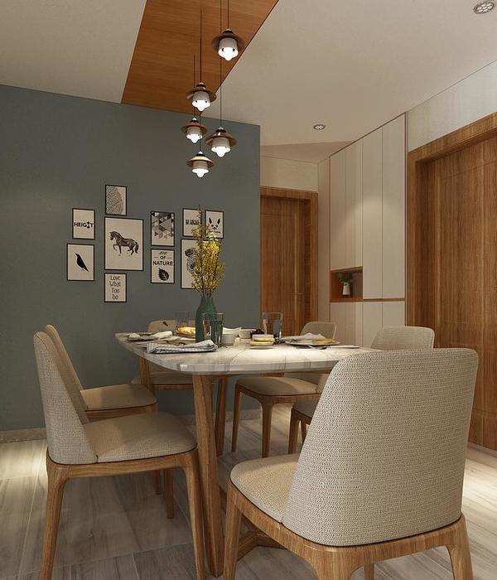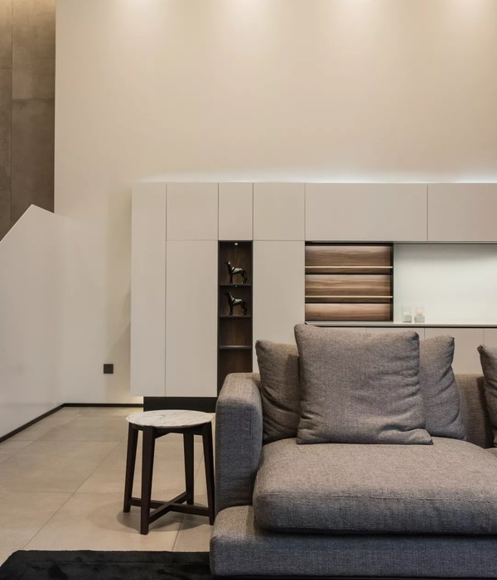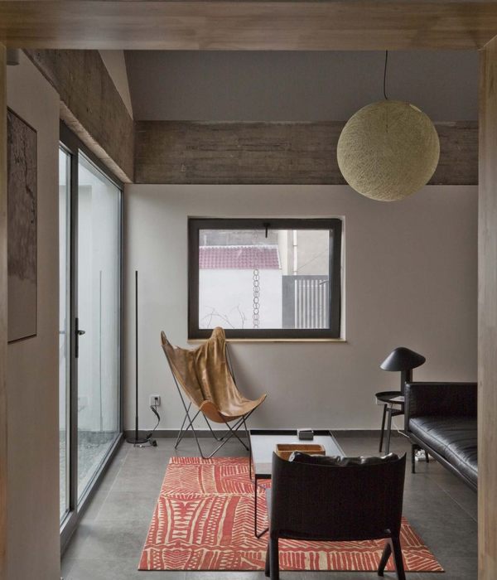繁花落雨
旧苔新生
居于绝美自然中
便有了一份体悟天地大美的便利
01客厅Living Room
延续原户型的自由洒脱,于空间中营造诗意优雅的物之禅境,回应项目所处之地脉文脉。
Continuing the freedom and ease of the original house model, creating a poetic and elegant zen realm of things in the space, responding to the local context of the projectlines.
02餐厅Restaurant
深色饰面与金属边框形成对比,流露艺术的极简之美、空间的动静之美。
The dark finish is contrasted with the metal frame, revealing the minimalist beauty of art and the static beauty of space.
03
地下室
Basement
光的引入,让空间焕发新生,通透敞亮。曲线自然流畅,使空间一下子灵动起来。
The introduction of light makes the space rejuvenated and transparent. The curve is natural and smooth, which makes the space smart at once.
04主卧Master BedRoom
选择那些经得起反复推敲的配饰,并以极简的形式和素雅的色彩,隐去具体的具象,从而给思考和心灵留下空间,并发展出一种生活观念和美学意识。
Chooses the accessories that can withstand repeated scrutiny, and hides the concrete image with the minimalist form and simple but elegant color, so as to leave space for thinking and soul, and exhibit a kind of life concept and aesthetic consciousness concurrently.
05次卧Second BedRoom
以平静的线条,造就均衡的秩序,这种清晰、明亮的结构,带来恒久的美。
Creates a balanced order with calm lines, and this clear and bright structure brings lasting beauty.
▼地下室平面布置图
▼夹层平面布置图
一层平面布置图
二层平面布置图
设计项目:越州府
空间性质:住宅空间
设计单位:Ascent Design
坐落位置:浙江省绍兴市越城区
设计时间:2021年4月
项目进展:在建
建筑规模:650+
Ascent Design
企宣人员将会尽快与您联系。
Ascent Design
官方联系渠道:地址:浙江省绍兴市柯桥区金昌IFC9楼
{{item.text_origin}}

