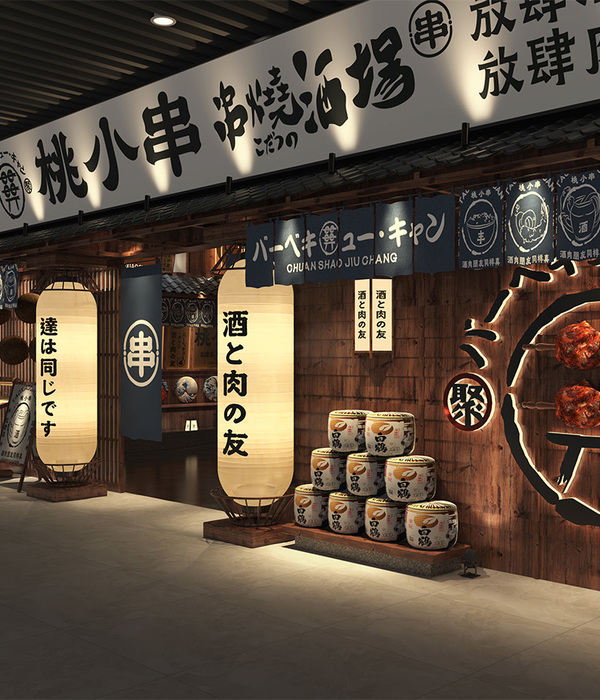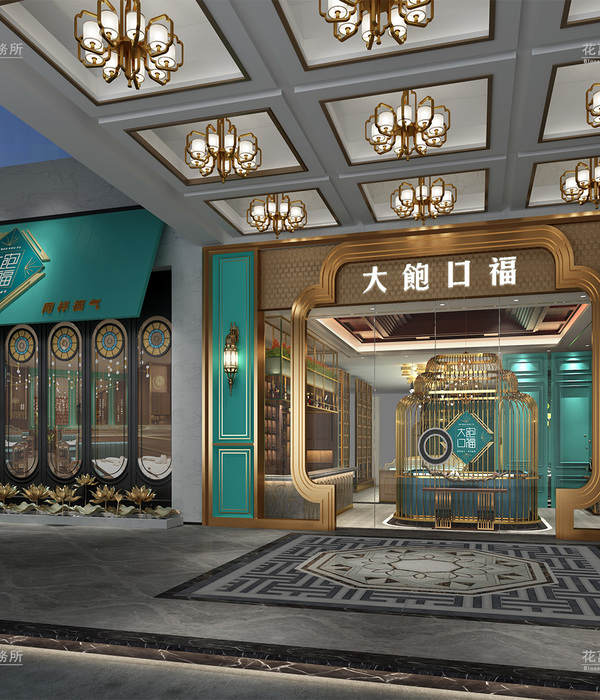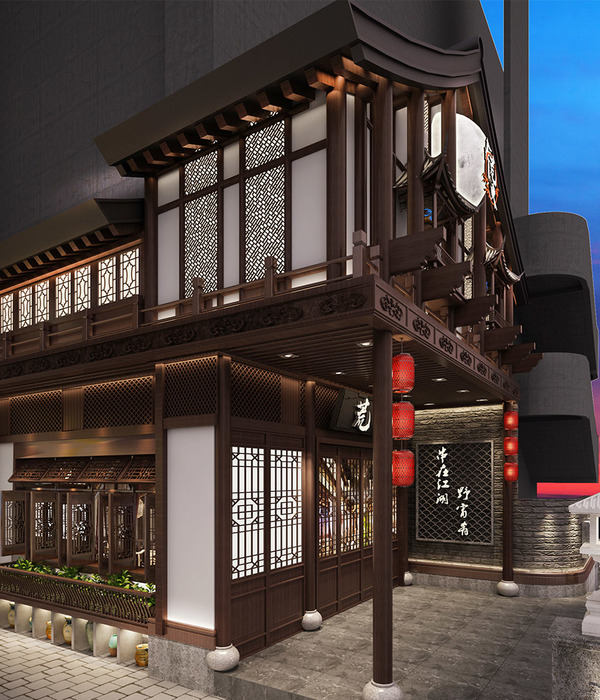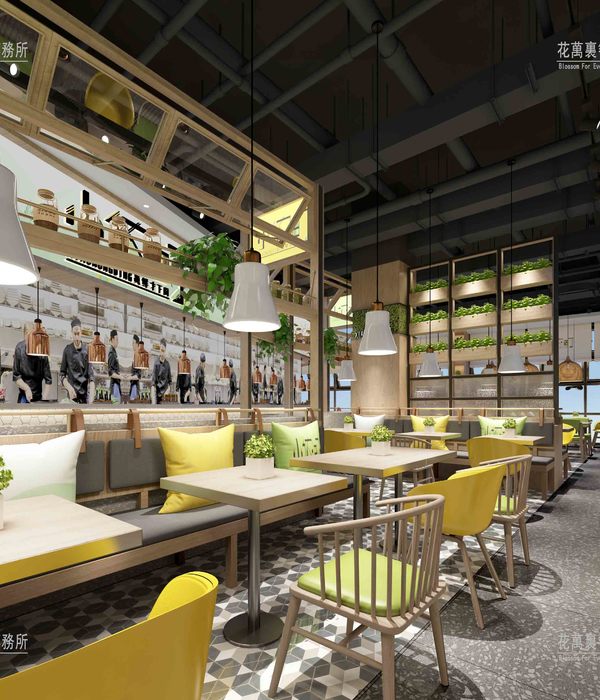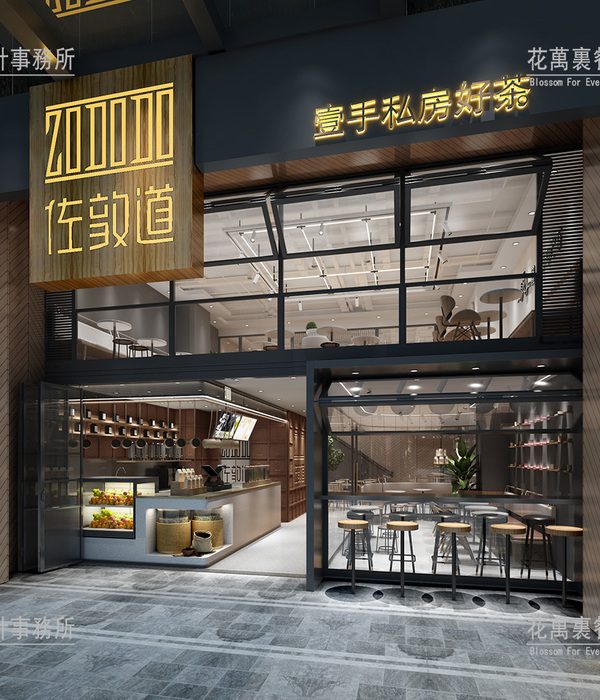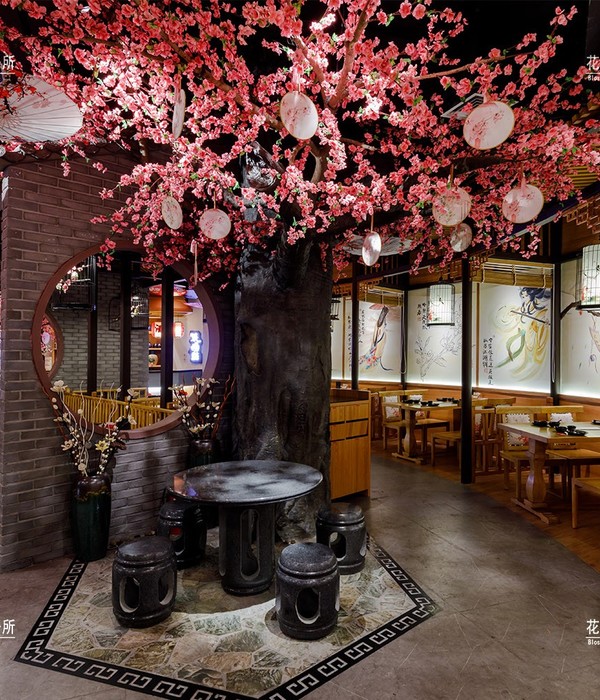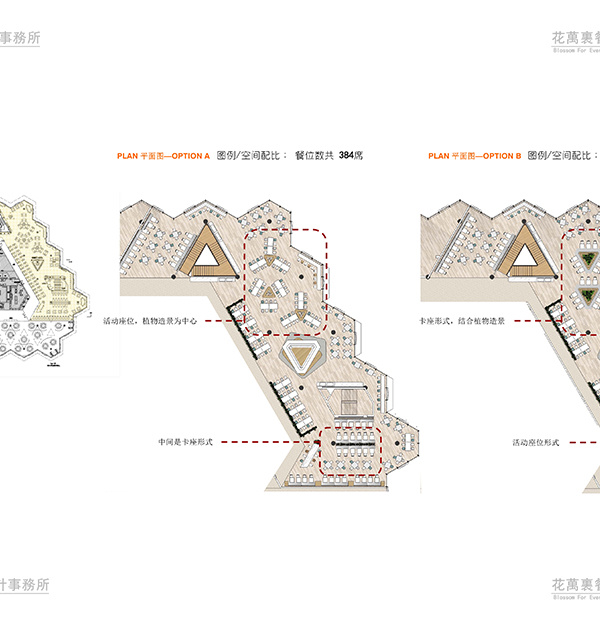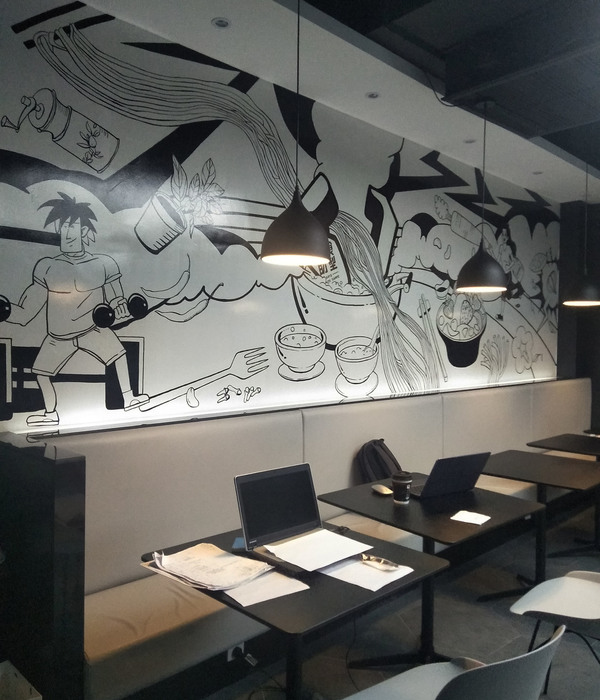Architect:smartvoll
Location:Salzburg, Austria; | ;
Project Year:2015
Category:Restaurants
Once the market hall, located on the outskirts of Salzburg, serves as a production hall for panzers and munitions.
The restaurant preserves the original, industrial style. Smartvoll celebrates the existing room by letting it kind of simple and raw and on the same time structuring it completely new. The choice of the material is manifold, but coincident – old things are highlighted, and new things are arranged conspicuously. The basic concept: to think about room and function in a new way.
Huge tables are arranged around the kitchen, the shelf for wine and desks, which are used for bigger groups or companies, on the verge of this smaller tables for two or four people following. Material and design produce a vital order. The old brick walls stay part of the structure and reappear in the pattern of the carpet. The good acoustics are complement by the insulation materials on the floor.
Also, in the outdoor zone continue the design of the manifold mix of materials– the unity arises by place, the proceedings and the context. The floor-to-ceiling walls of glass between restaurant and terrace can be closed with big gates – another reminiscence to the existing industrial function of the hall. The “Stratmann´s” is not only an eye-catcher for its guest, also the operator of the restaurant lives the culinary experience. The operator himself describes his kitchen as “seasonal, traditional and modern, creative, hot and cold”. The variety is the most important aspect of the restaurant – you can see it everywhere.
▼项目更多图片
{{item.text_origin}}

