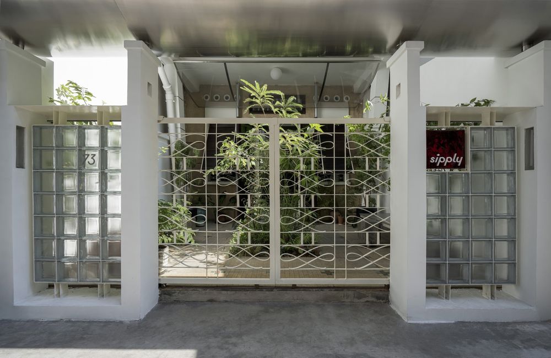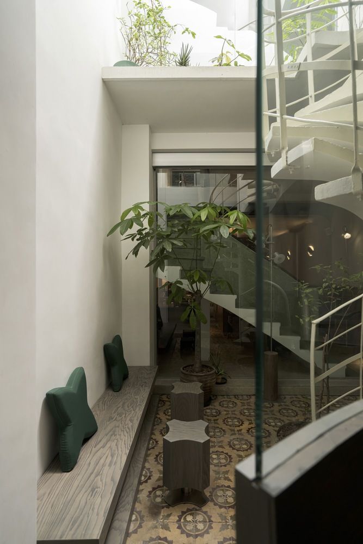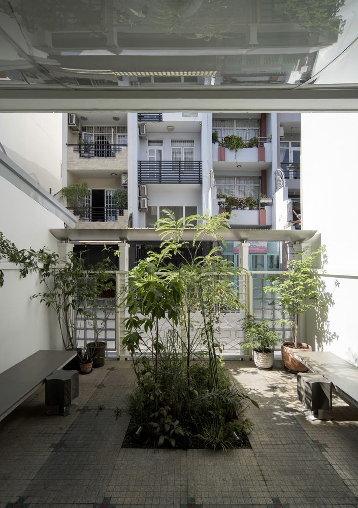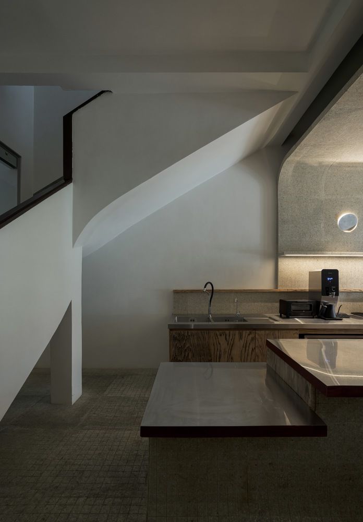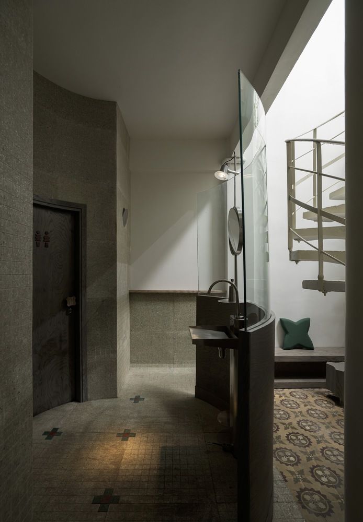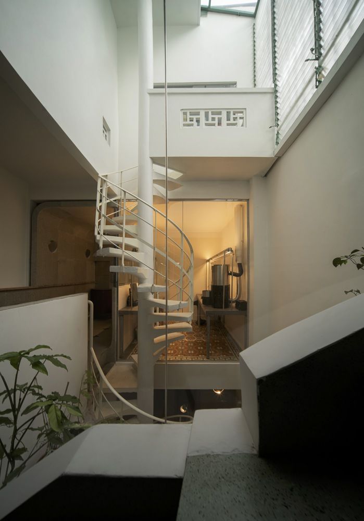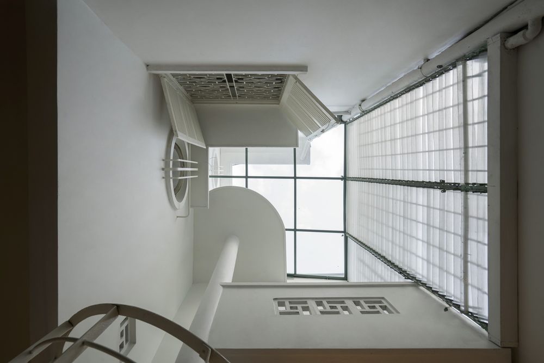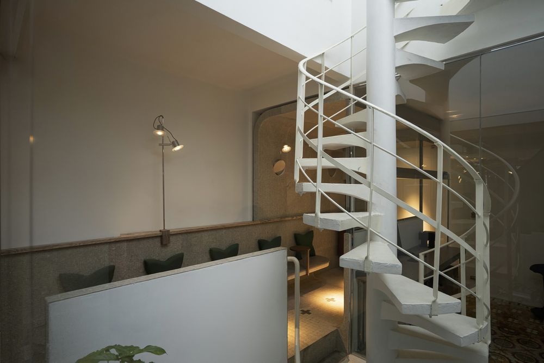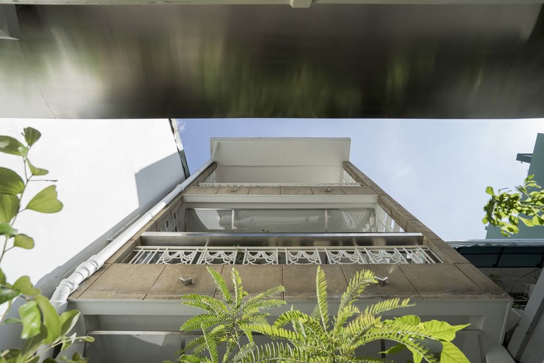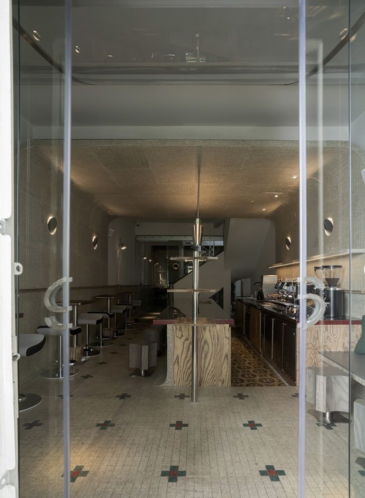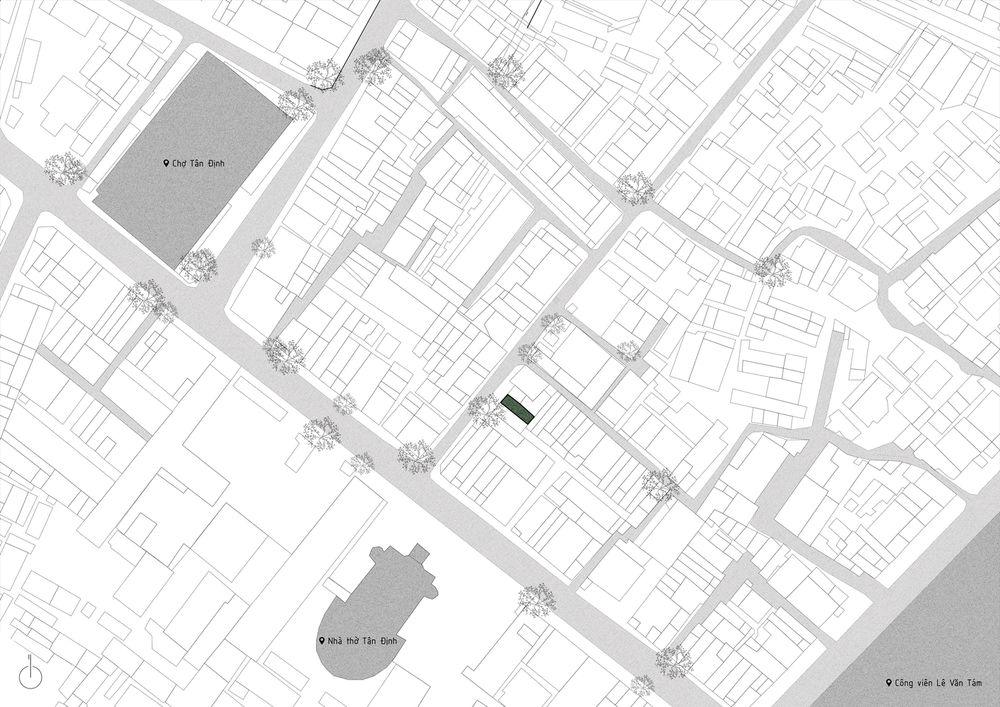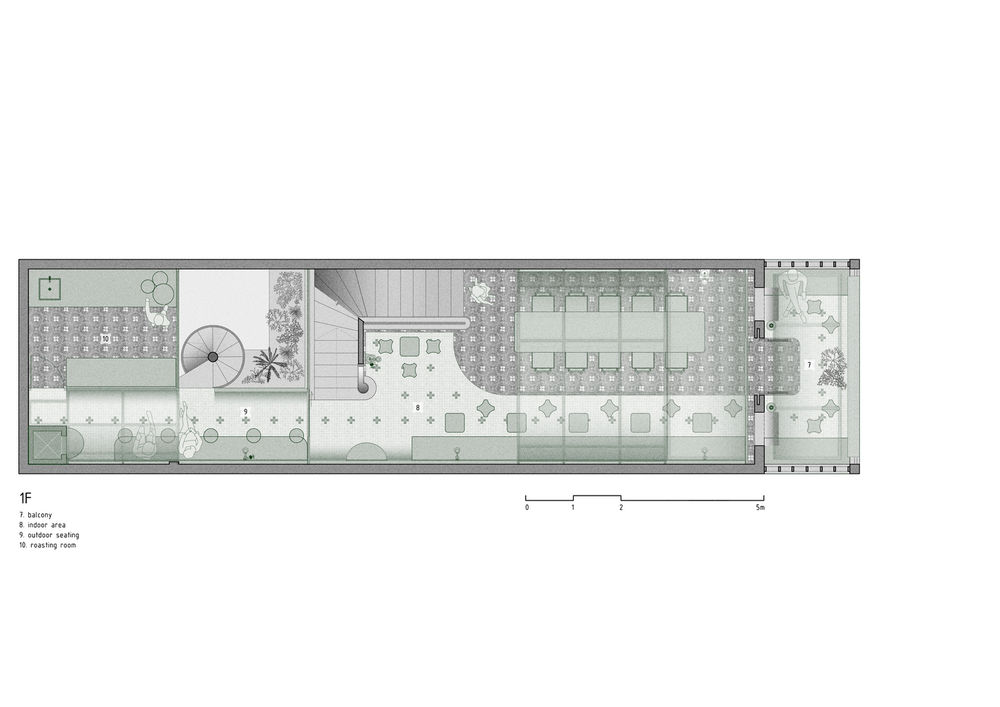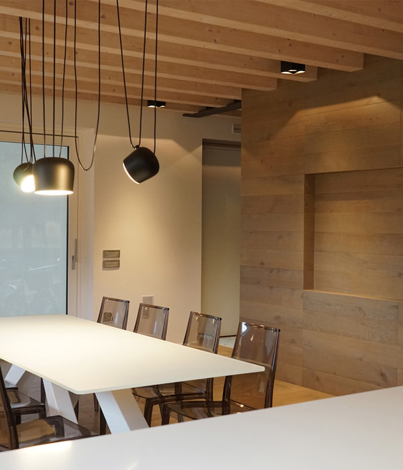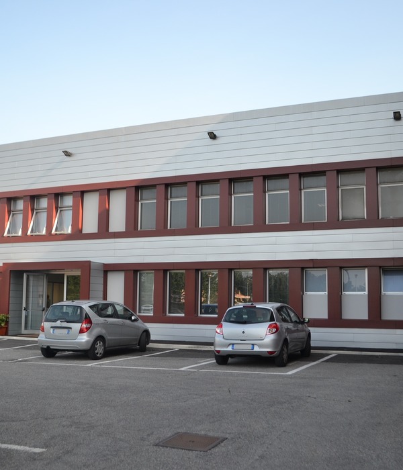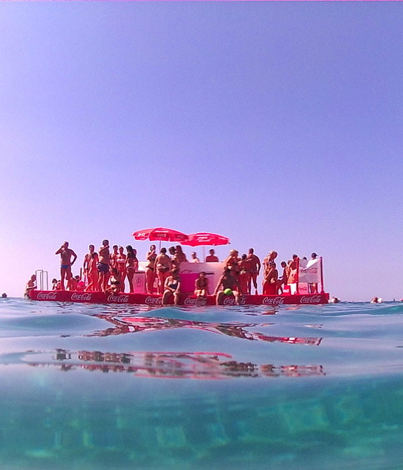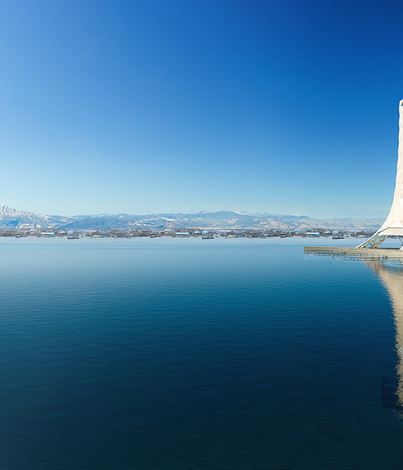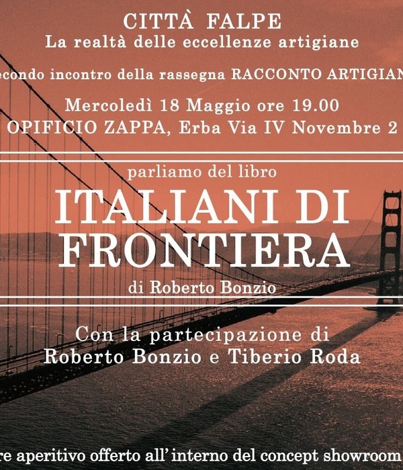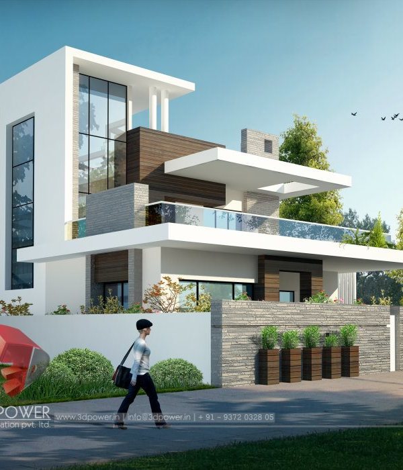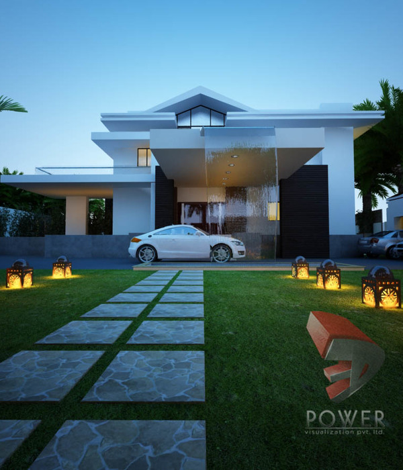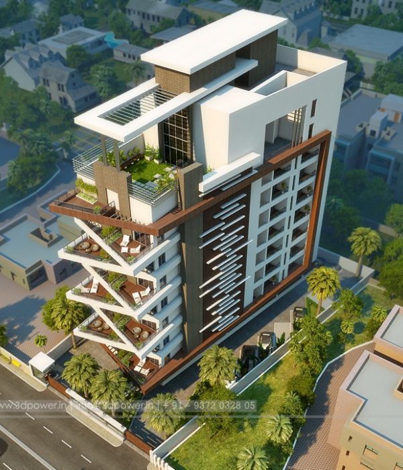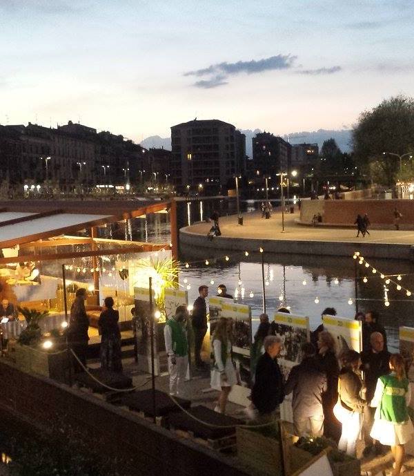Sipply咖啡 | sgnhA
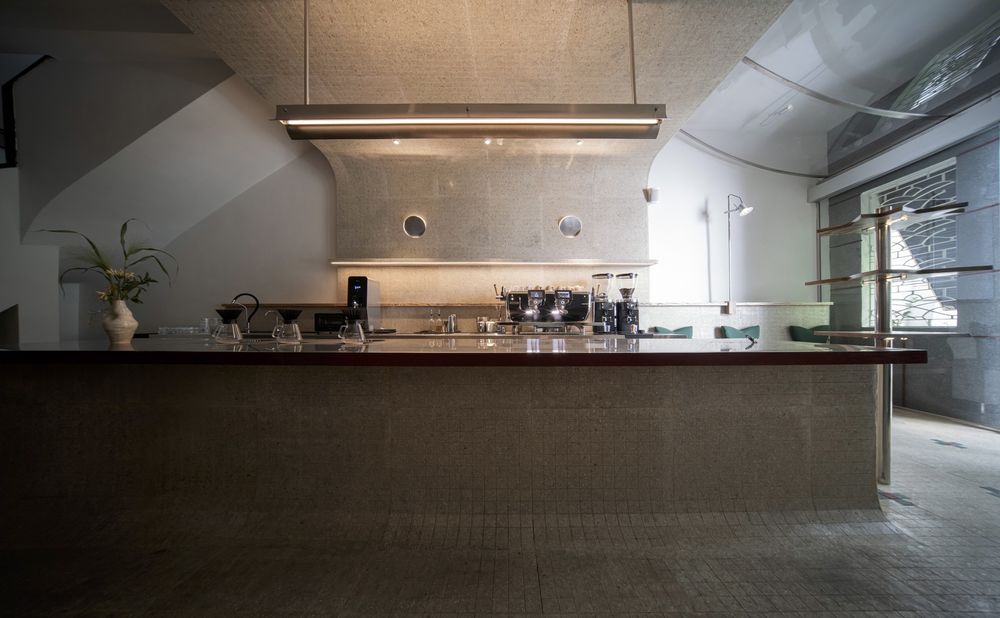
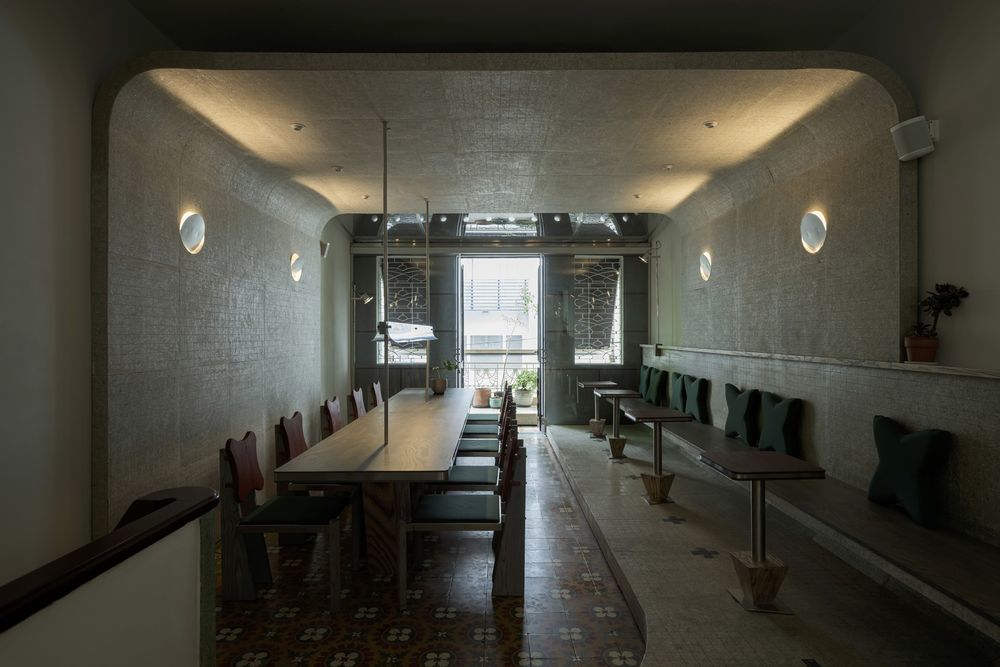
The design focuses on the first two stories as the first stage. On the ground floor, the front space is simply formed by the centric main coffee bar, which emphasizes the building facade axis of symmetry. The courtyard with the existing spiral staircase creates a buffer zone between the in and out, the front and back, at which are restroom and storage. The first floor is the main seating space, with a large communal table and banquette seating along the length of the space. Attached to it is a small balcony looking down the front yard and a semi-indoor corridor connected to the roasting room at the back.
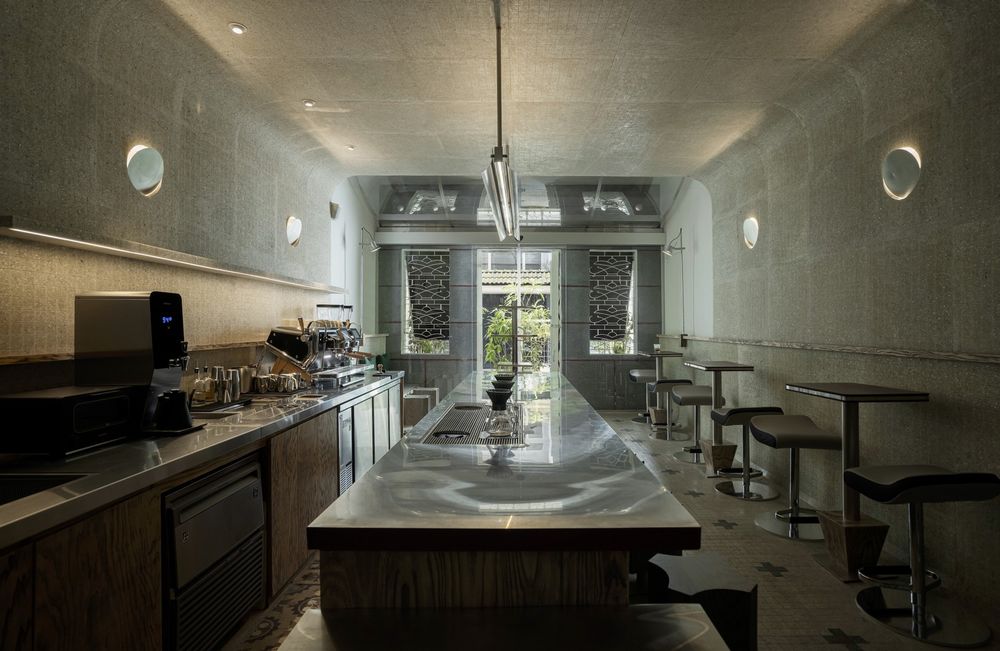
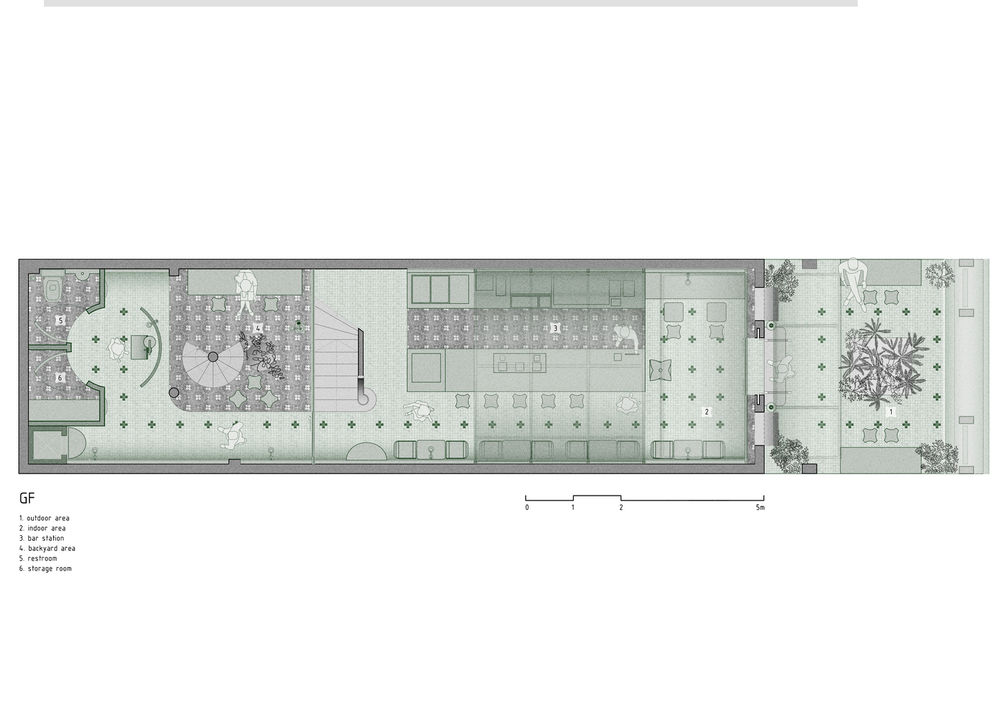
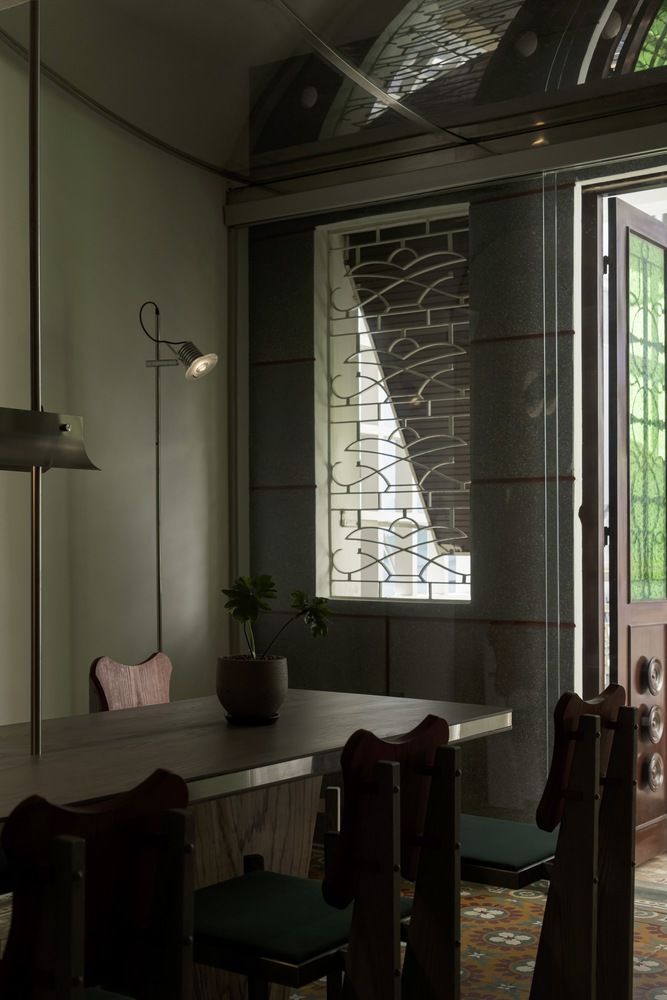
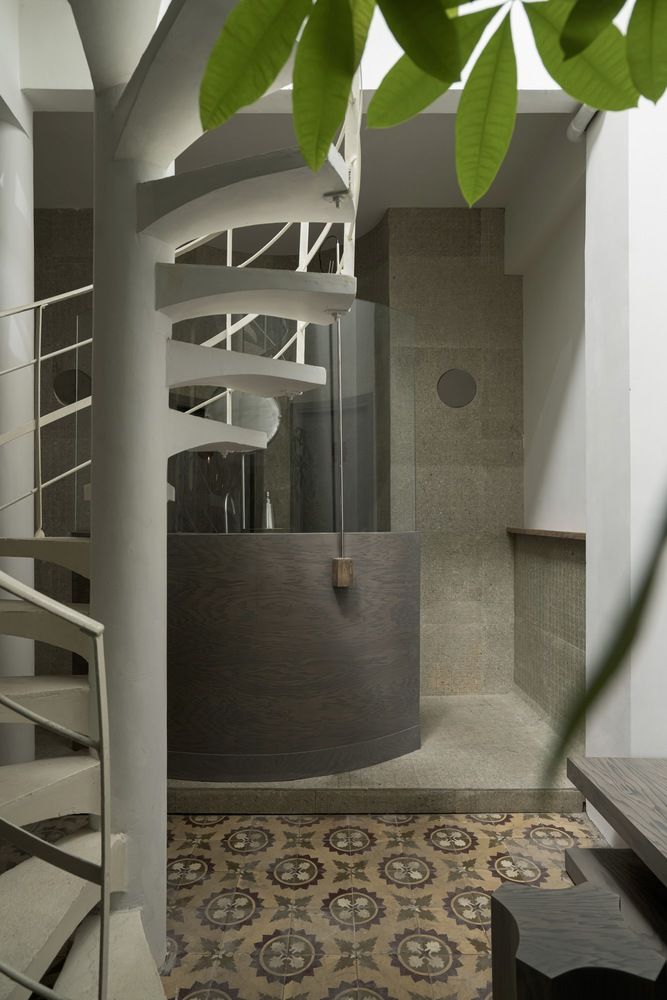
The design aims to preserve the building's existing conditions, which is a modernist structure with numerous priceless characteristics while creating distinct perspectives for spectators. To create a dialog with the existing building, the architect inserts a homogenous and lightweight structure of steel frame and recycled plastic panels, forming an internal envelope, connecting spaces, and carrying all the new elements of the space, including floor, wall, ceiling, partition, handrail, lighting, and ac system... Recycle plastic is an ideal material to use seamlessly for both internal and external spaces.
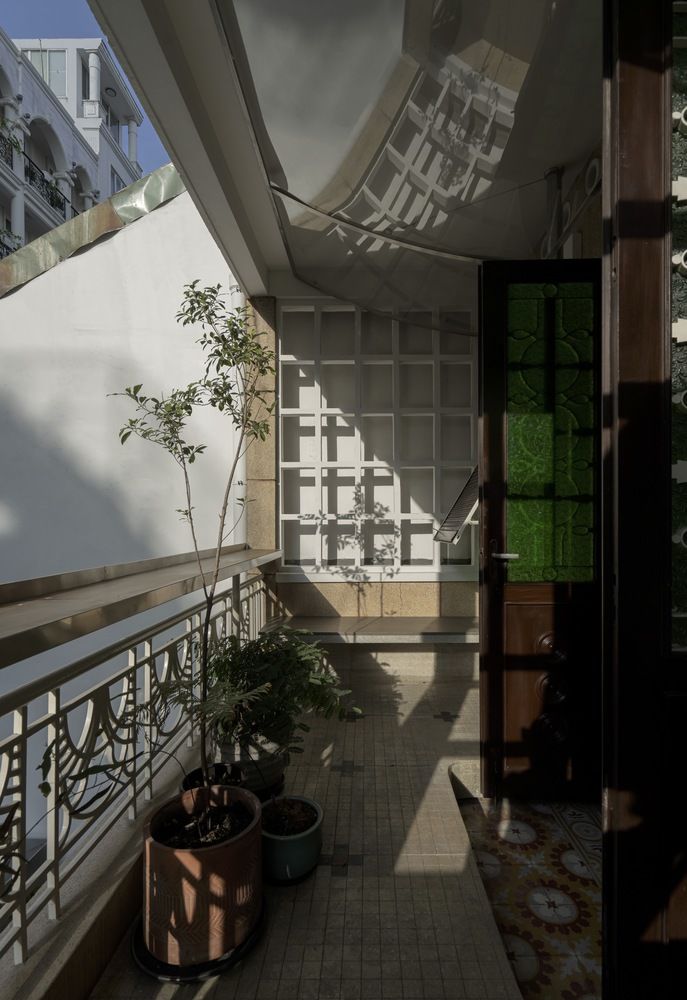
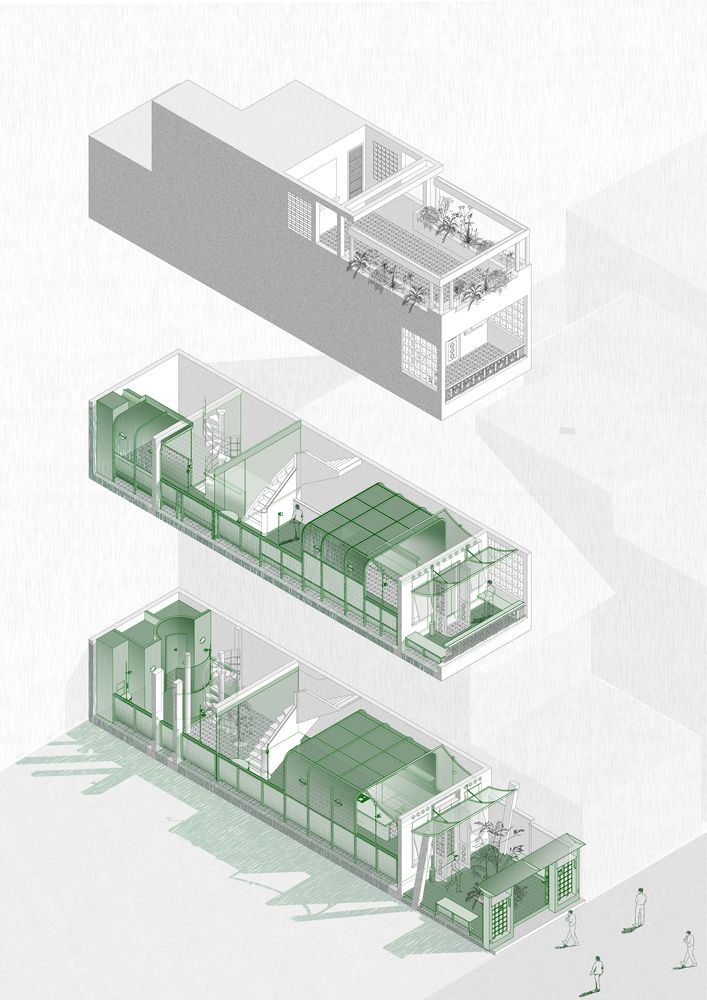
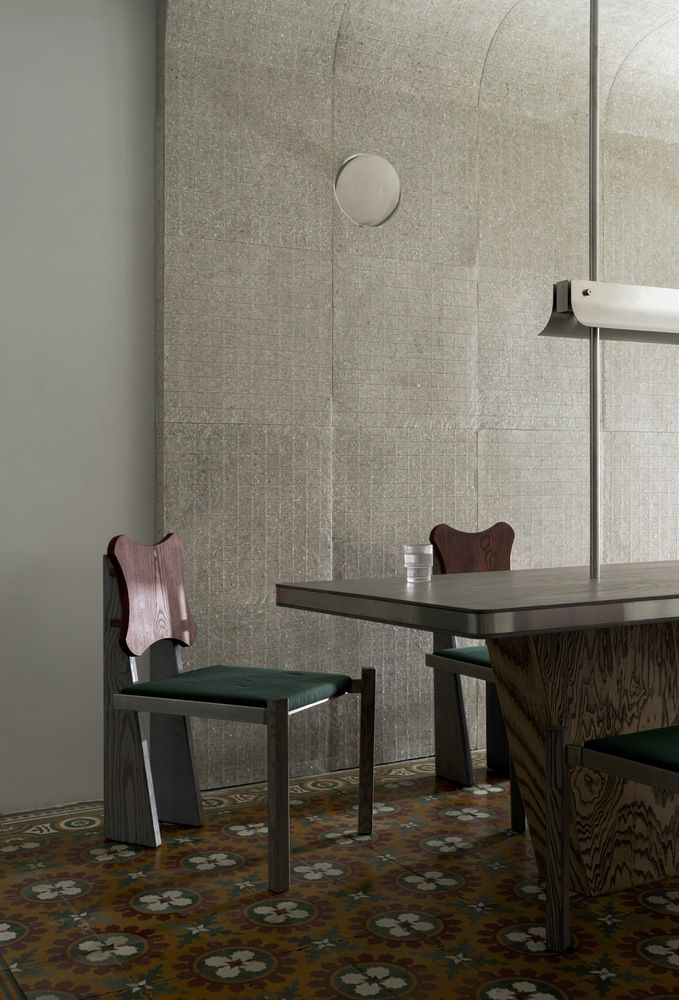
The pattern and color palette of existing cement tile, the revolving round shape window, Art deco-inspired motifs from ironwork, and door details…are among the valued and inspired features of the existing that we use for designed elements, from color to proportion and shape, from lamps to the furniture… The glass wall with curved ceiling, setting back from the old envelope, refracts and reflects, encloses the space as if creating extra dimensions for observation of the heritage. All to extend the conversation between the past and the now.
