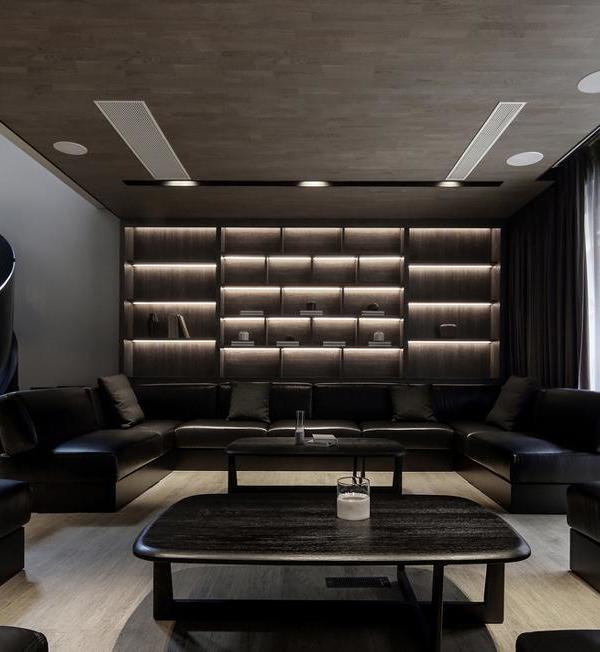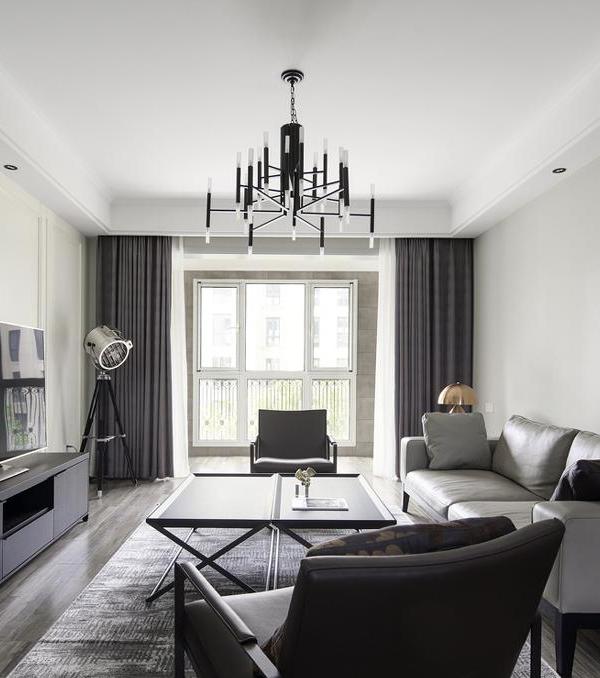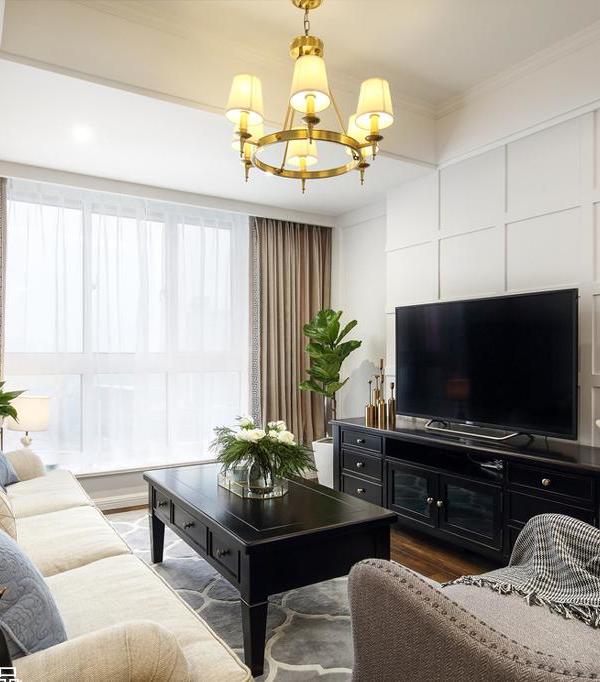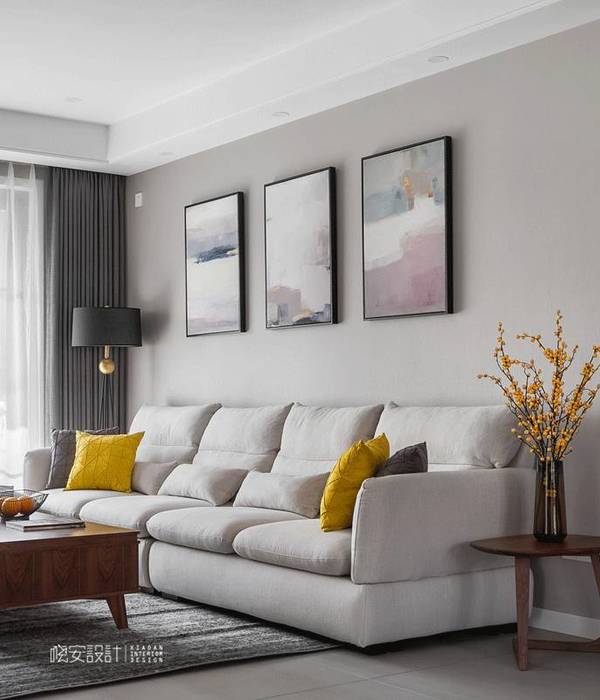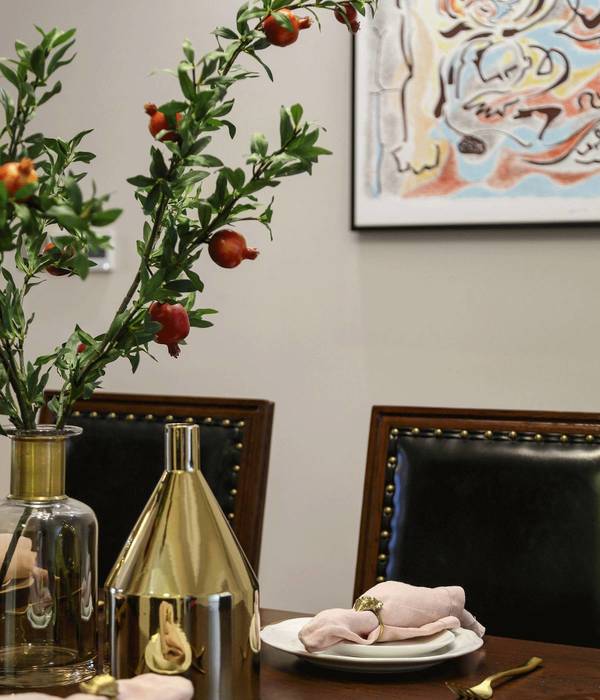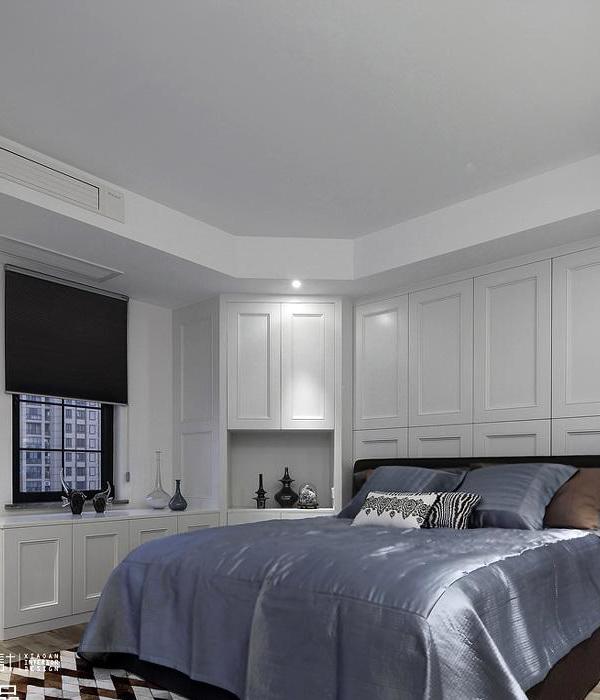Firm: HI-MACS® by LG Hausys Europe
Type: Commercial › Exhibition Center Cultural › Cultural Center Gallery
YEAR: 2014
Architecture and design are capable of transcending the limits of imagination and turning the impossible into reality to create spaces where functionality and aesthetics coexist perfectly. The project executed by Bureau SLA at the Fort Asperen armory is a good example of just that. The Dutch architecture studio inserted a structure clad in HI-MACS® into a former military building that now houses an art gallery.
Repairing what is broken and making outstanding new additions without touching the rest was the rule followed by Bureau SLA, the Dutch architecture studio led by director Peter van Assche, who were tasked with renovating the Fort Asperen arms depot. Built in the 19th century to protect the Netherlands from invasions from the east, the impressive defense line that includes the armory was nominated as a UNESCO World Heritage Site in 2011. The fortification, located in the town of Acquoy just 30 minutes from Utrecht, has been open to the public since 1986, although until now it had been closed during the winter.
Bureau SLA’s challenge was to insulate the armory so that it could be used year-round in comfortable indoor conditions, while at the same time retaining its original ski-hut look. This dilemma was solved thanks to the skill and expertise of the architecture studio, which, instead of insulating the structure from the inside, came up with a completely innovative solution: inserting a new house-shaped structure that preserves the rustic ambiance of this 170-year-old historic building.
Inside the house, there is an exhibition and conference space. To build it, it was necessary to excavate a 10-foot-deep basement in order to add an extra level to the armory, making it possible to increase the size of the space without affecting the original wooden structure.
The use of HI-MACS® was essential to execute such an extraordinary project. This acrylic stone was the material chosen for cladding the outside of the house, since its excellent thermal properties enable the space to maintain an optimal temperature at all times. These improvements have made it possible to keep the armory open in winter as well.
The complex and geometrical shapes of this piece were achieved thanks to the incredible thermoforming properties of HI-MACS® and its seamless joints. Its smooth, non-porous surface, pleasant feel, and the clean whiteness provided by the HI-MACS® Alpine White color scheme make the house shine with its own light. A perfect juxtaposition between acrylic stone and wood, old and new has thus been created, all while respecting the Dutch studio’s underlying philosophy of only changing what is strictly necessary so as to avoid damaging the essence of the building. The original wooden beams perforate the structure of the new house-shaped construction, which benefits from exceptional brightness thanks to large windows that have been strategically positioned to match up with the windows of the armory.
{{item.text_origin}}


