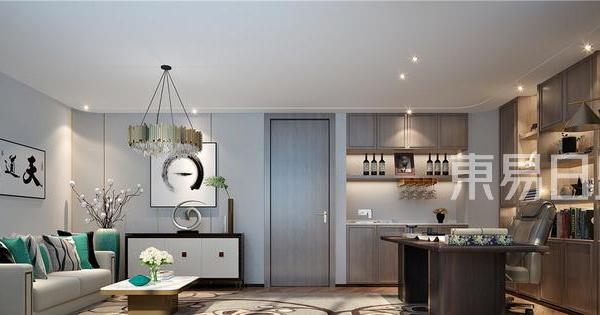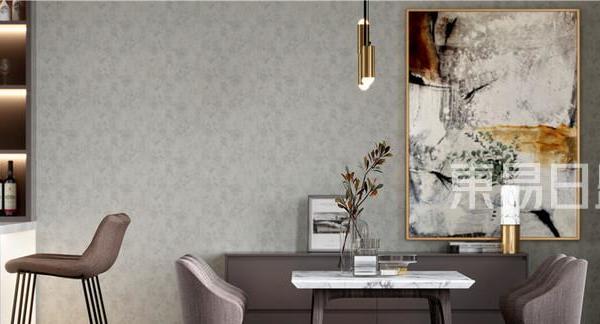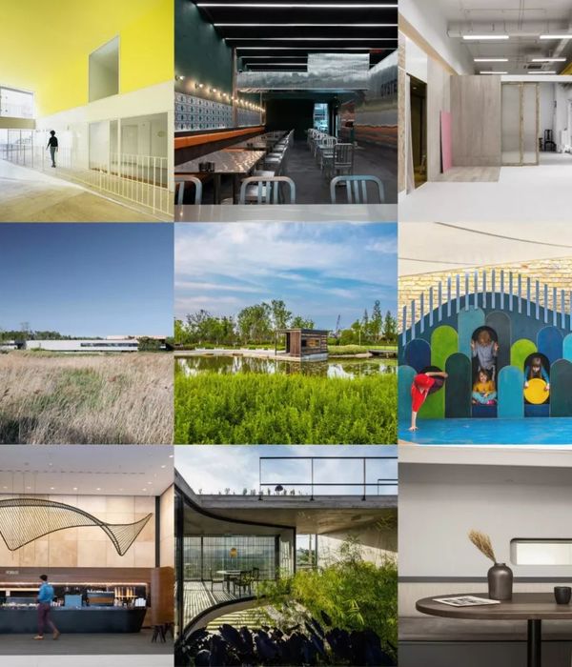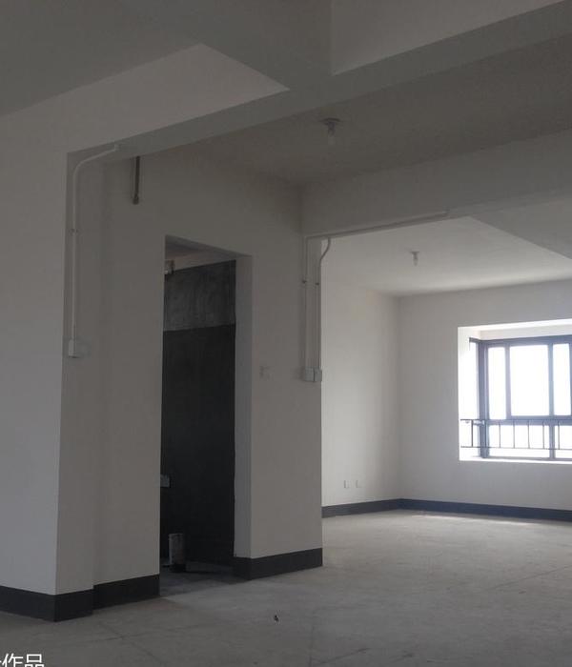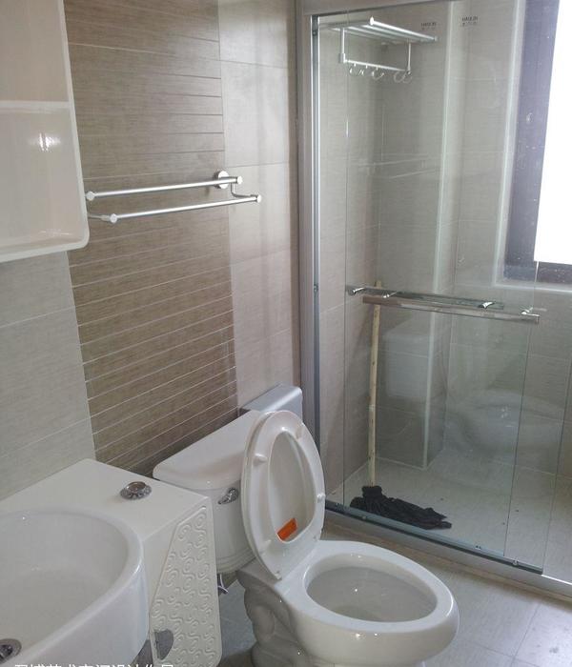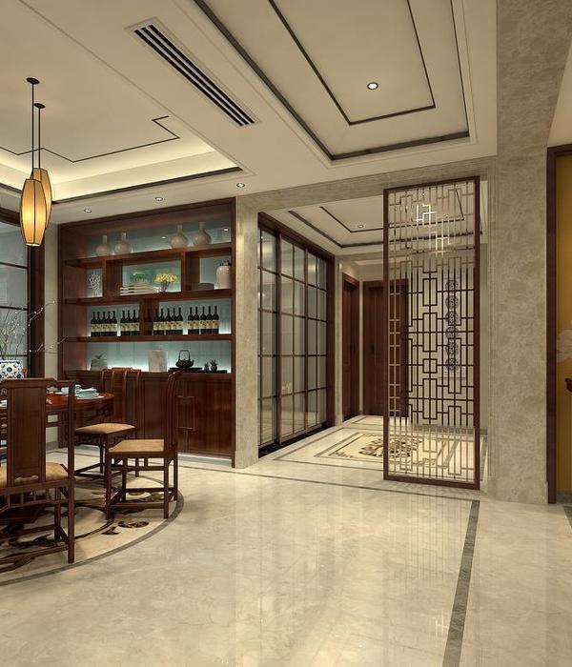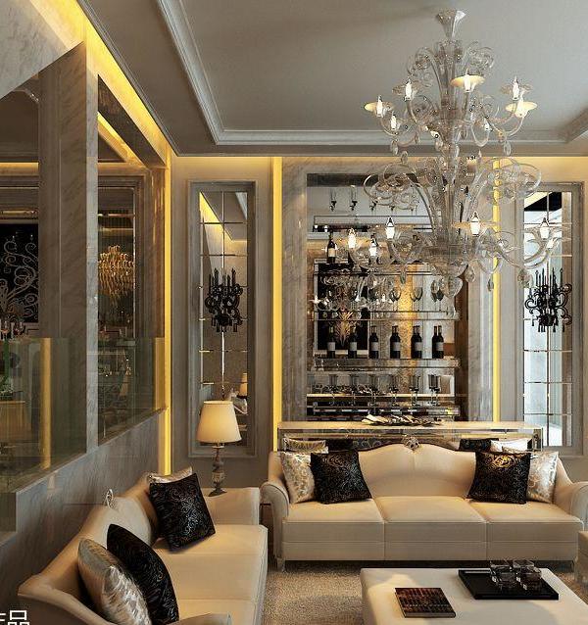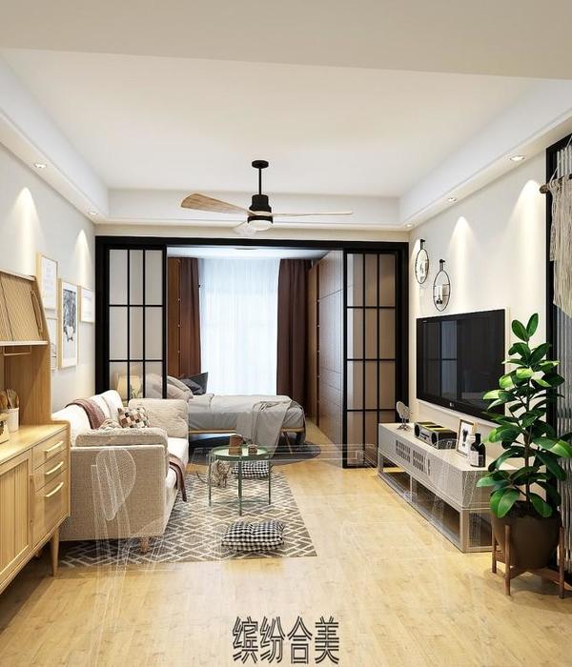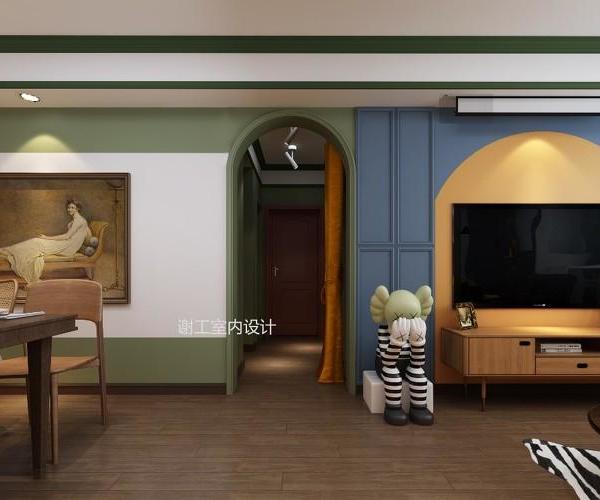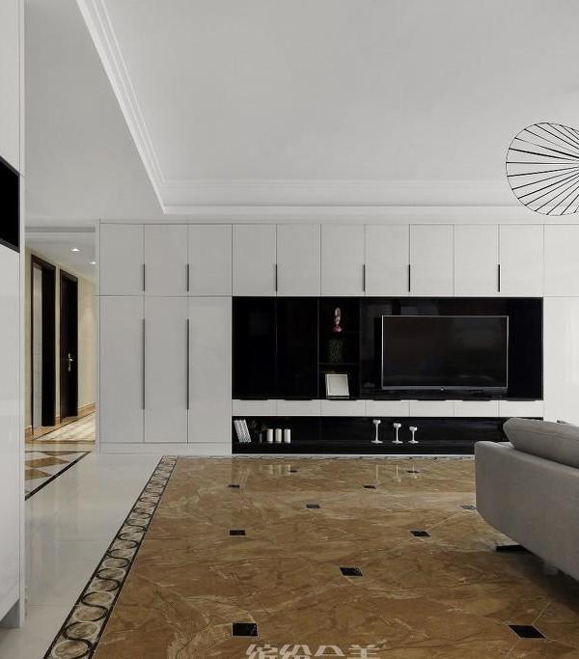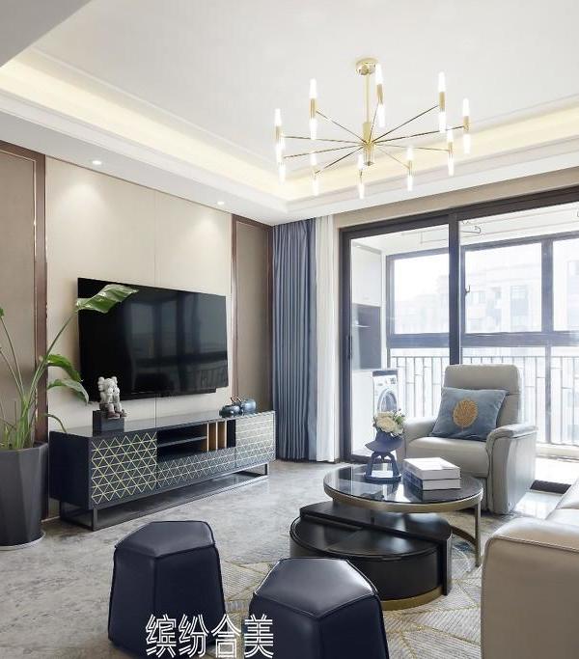Architect:Nandinee Phookan Architects
Location:Brooklyn, NY, USA; | ;
Project Year:2011
Category:Private Houses
The Eagle Warehouse at 28 Old Fulton Street in Brooklyn Heights is a nineteenth century loft building that was converted to residential use in the 1970s with an interesting mix of floorplans including duplexes and triplexes. This 3500 sf duplex apartment combines two of the original duplexes laid out into conventional bedroom and living/ dining spaces. The new owner wanted a more open floor plan with a grand stair connecting the main level entered directly from the building lobby, and the level below.
The formal strategy is based on the interplay of solid and void. The demolition of the non bearing interior walls revealed the structural shell, and the design was conceived as an intervention within this existing structure. The floor was removed on one of the structural bays, creating a void defined by concrete encased steel columns at the corners and glass railings. A counterpoint to the negative space is provided by a built volume, inserted into the structural shell, housing kitchen and bathroom spaces and separating the public and private areas of the apartment. The void connects the two floors of the duplex with a sculptural steel stair and brings light to the recreational spaces on the level below.
1. Cooper Lighting – Recessed Downlight - Iris
2. Tango Lighting – Bathroom Lighting – Beta 2
3. Artemide –Suspension Lighting – Mariposa 6
4. Stonesource – Kitchen Flooring – Cohare Limestone honed finish
5. Stonesource – Bathroom Flooring – Simena Limestone honed finish
6. Bendheim – Glass – 1/2“ Laminated
7. Franke – Kitchen Sink – Kubus
8. Dornbracht – Kitchen Faucet – Tara Classic
9. Wood Flooring – Quarter sawn white oak
10. Stair Railing – Blackened Steel
▼项目更多图片
{{item.text_origin}}

