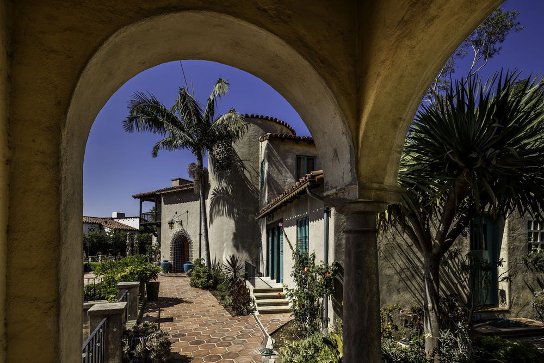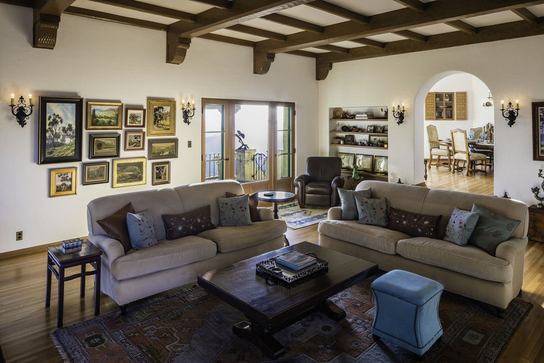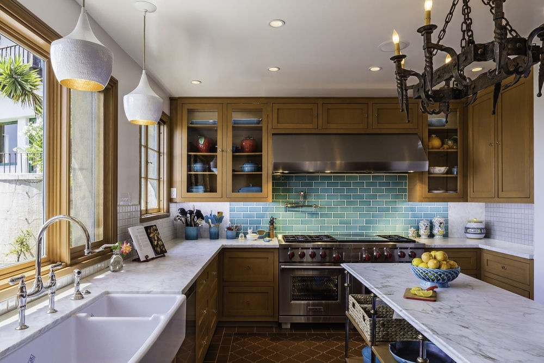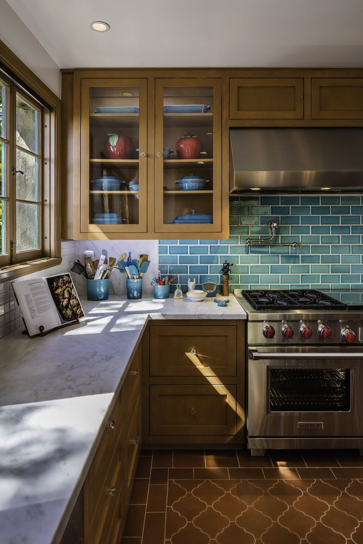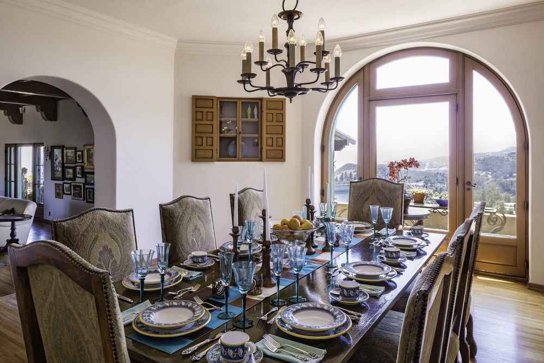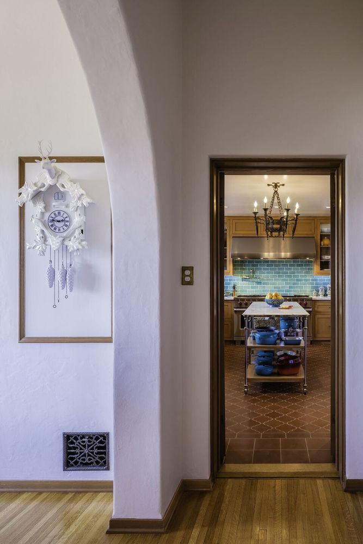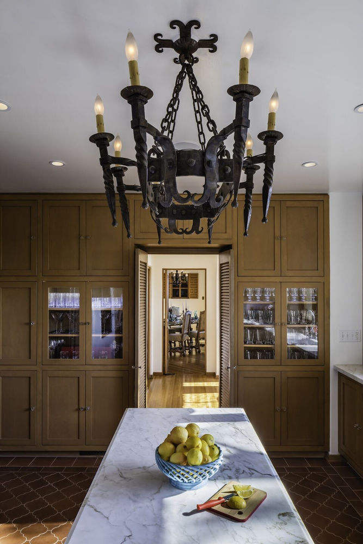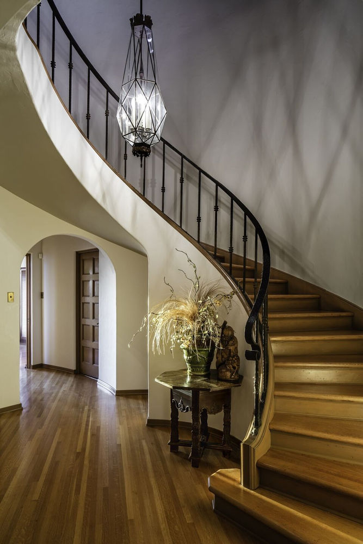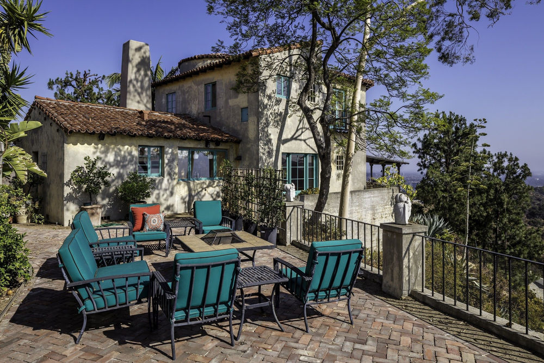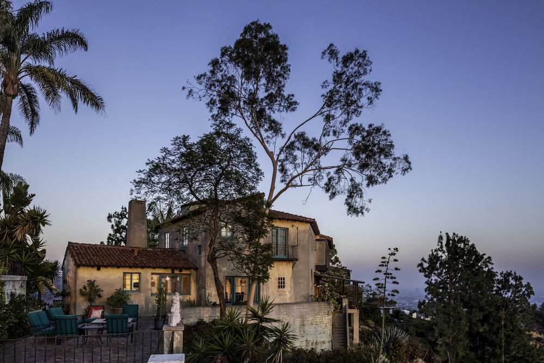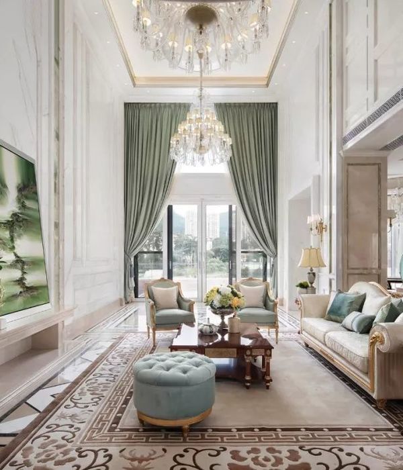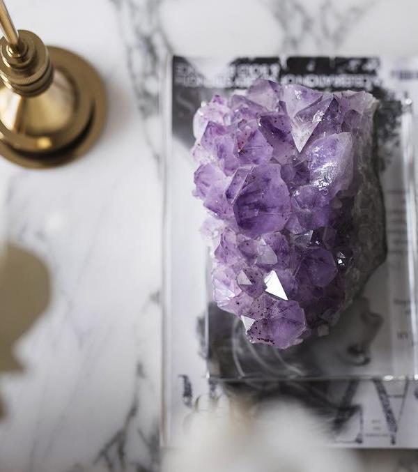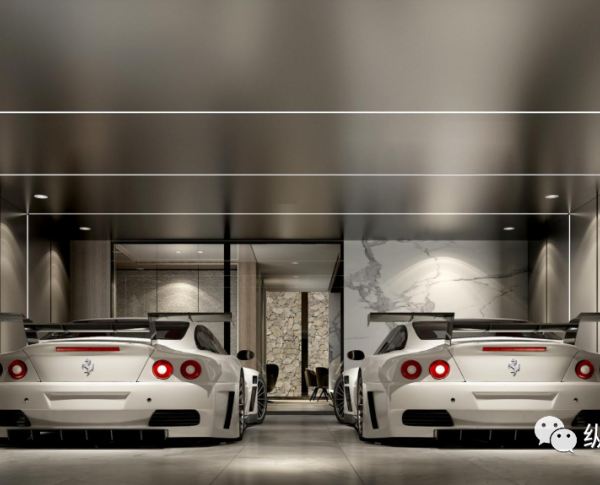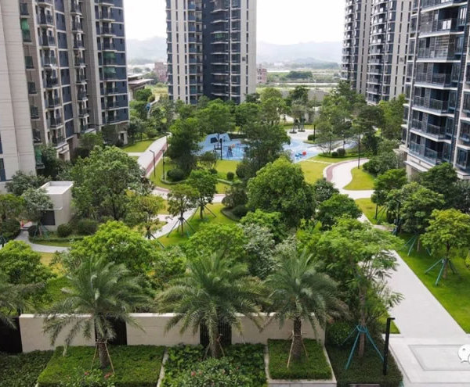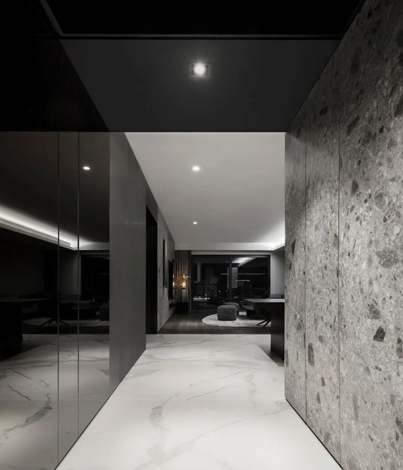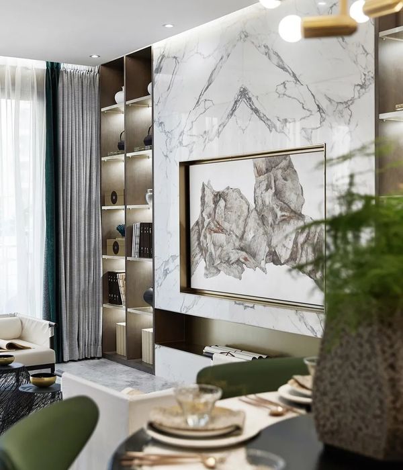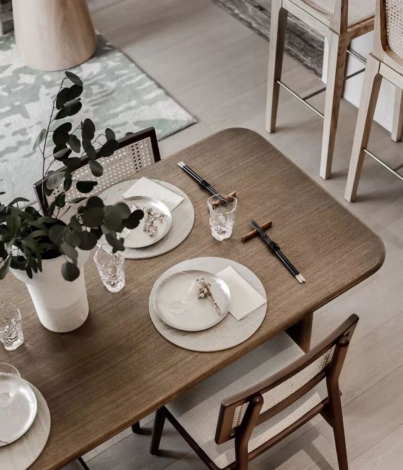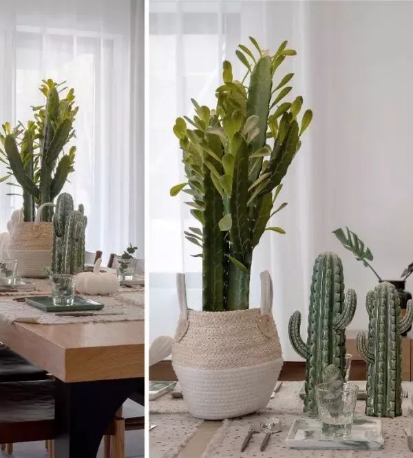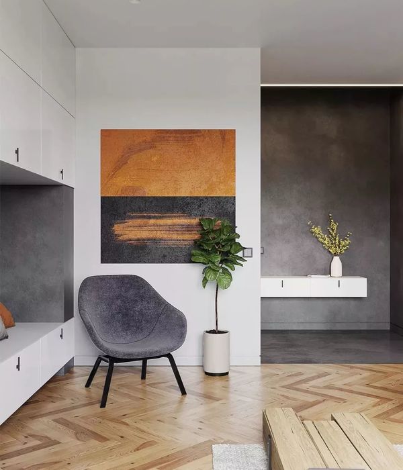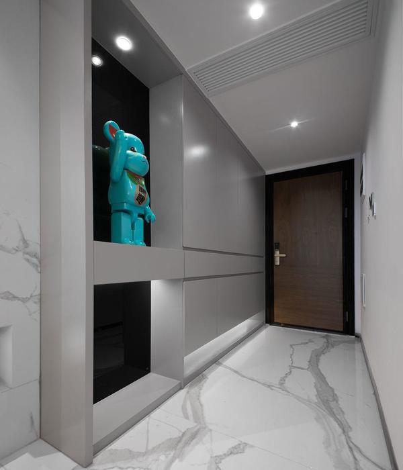洛杉矶山景别墅的复古与现代融合
Architect:MJ Sagan Architecture
Location:Los Angeles, CA, USA; | ;
Project Year:2016
Category:Private Houses
Perched high in The Hollywood Hills, Casa Edward is one of the original homes in the Hollywood land Subdivision overlooking the city of Los Angeles, the Lake Hollywood Reservoir and the „Hollywood“ sign. The interior floor plan takes advantage of its siting with well-designed exterior terraces and the expansive views while maintaining a small footprint. Designed by John Delario in 1927 for the builder and owner Roderick Burnham, the property was eventually sold to Edward S. Stephenson who continued its care and preservation. When the house passed from Stephenson to his daughter Tara it underwent an extensive restoration and full renovation of the kitchen/staff wing while respecting the historical architecture.
The design of renovated spaces blend in seamlessly by utilizing materials and details from the original house. The kitchen’s stunning back splash of turquoise tiles was designed to echo the home’s exterior tile and shutter colors, and the ornate terracotta tiles on the floor derive from elements of the home’s exterior paving. The west wall is composed of floor-to ceiling millwork that envelopes multiple appliances and includes a work station niche. Glass panels are sparingly inserted into the cabinetry, hightlighting cherished objects and bringing a touch of intimacy into the grand setting.
Tara Stephenson‘s consideration for architectural heritage soundly carries on her father Edward’s appreciation of tradition.
▼项目更多图片
