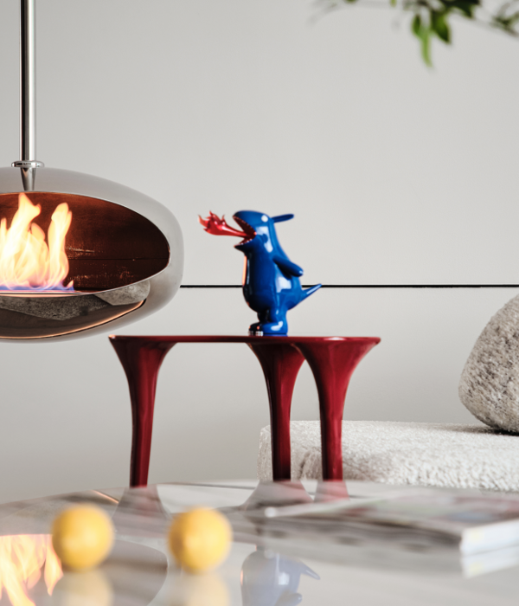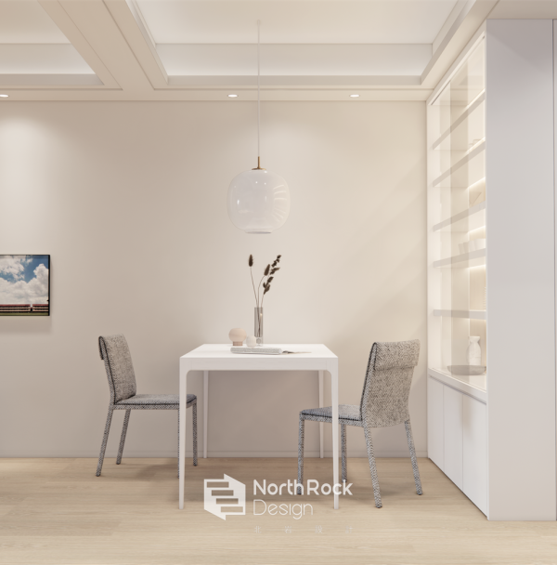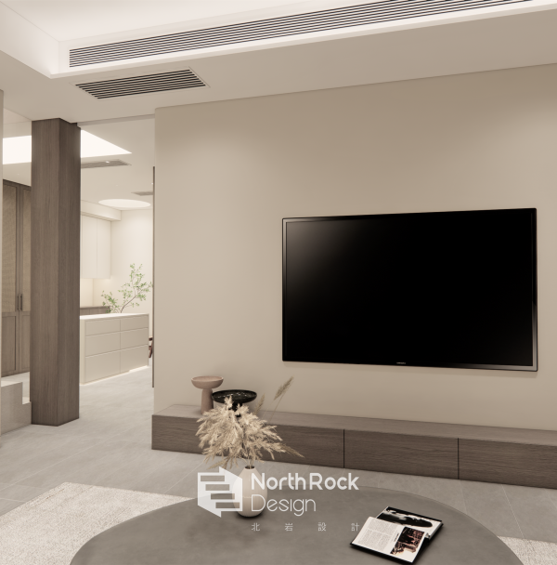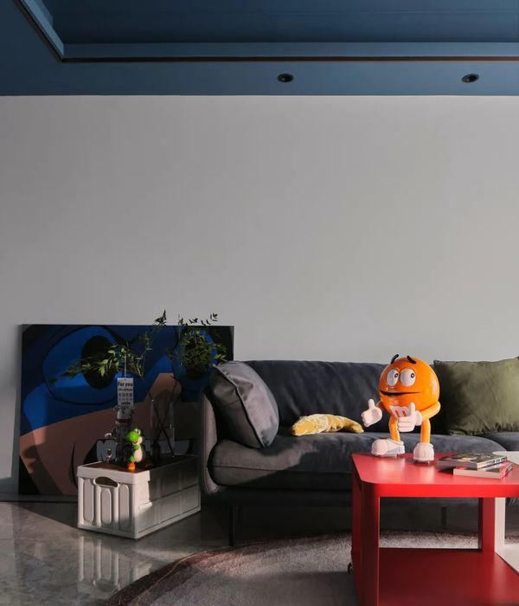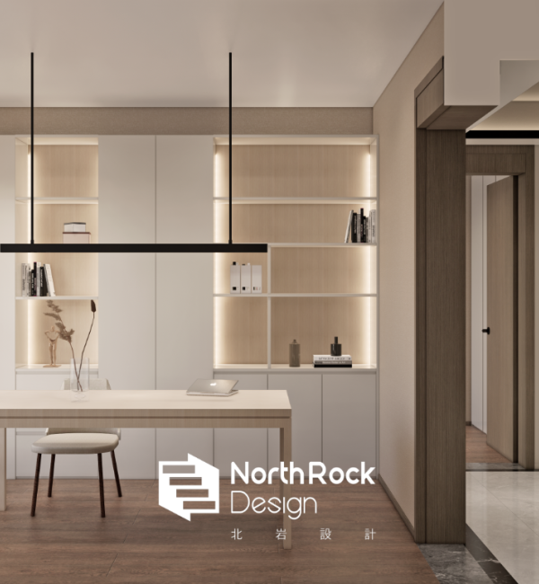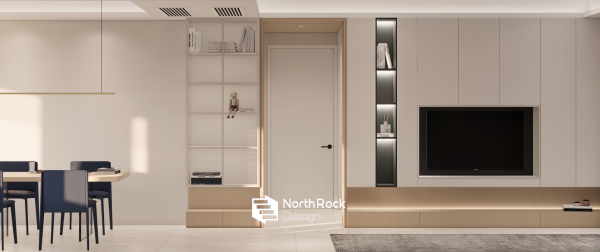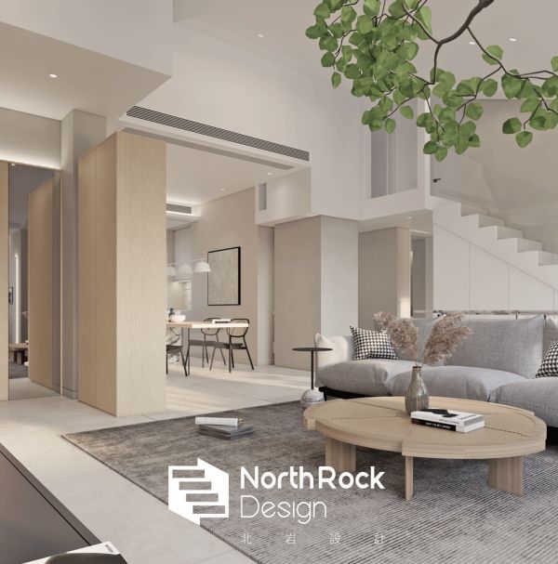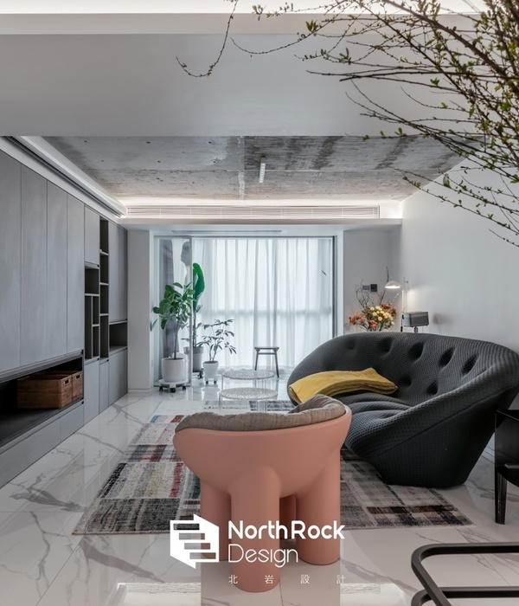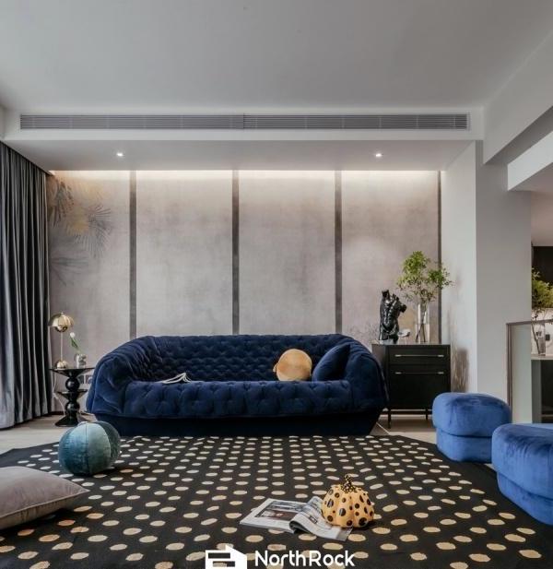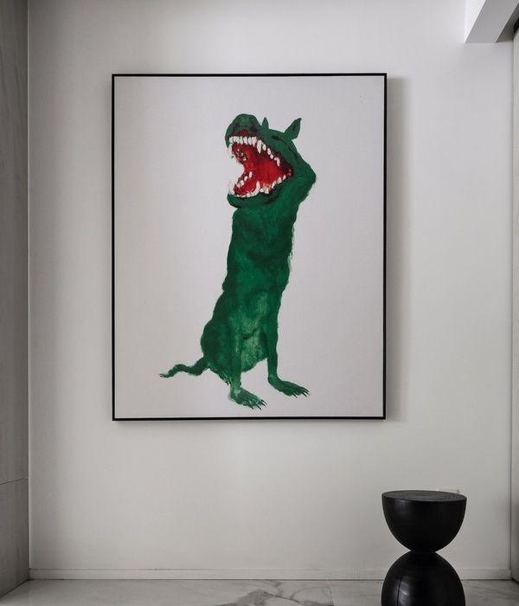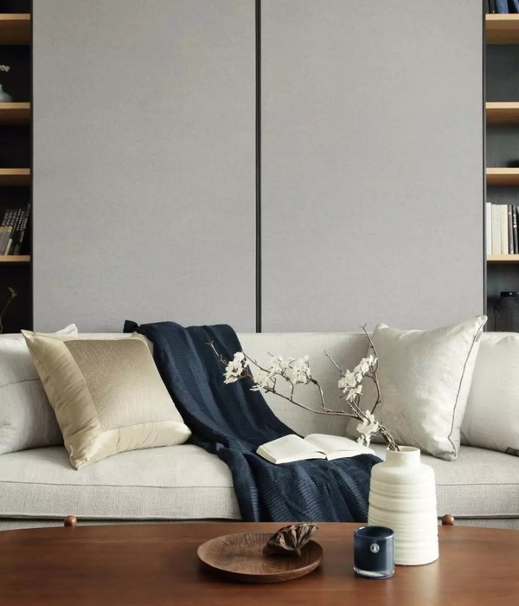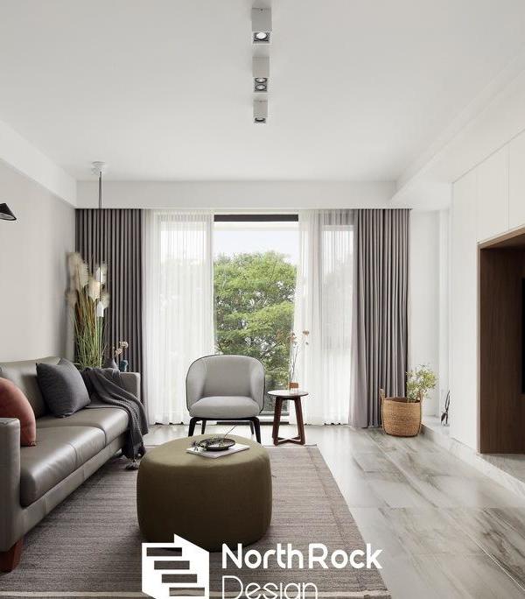Exterior view at sunset
Two elongated volumes pivot around the cubic volume of the common staircase
The volumes follow the natural topography of the site
Close view of the exposed concrete slabs , brick wall and aluminium louvers
The Alps and Monviso in the background
Aluminium louvers rotate to create shaded areas in the large verandas
Light grey exposed concrete in the main entrance
The exposed concrete structure enhance the brightness and the simplicity of the space.
The client, a botanical expert, bought this 4000 square meter plot of land mostly because of the typical walnut trees growing on it and he established as the main requirement to keep all the plants untouched . Moreover, the Villa had to and be almost “hidden” in the woods.
To fulfill his request the house the house is split into two units that pivot around the common staircase and follow the natural topography of the site.
The light grey basements strongly differ from the darker tones of the residential blocks, two elongated volumes extending eastwards and southward, flanking the site and embracing the grove of walnut trees.
The exposed concrete slabs were created with a mixture of dark and brown ferric oxides . The ratio between the two colors was chosen among a number of custom-made samples provided by the manufacturer.
The concrete slabs together with the dark brown bricks of the walls harmonize with the colors of the landscape allowing the villa to remain almost unnoticed from the distance.
To include a brighter accent to the whole construction a series of yellow vertical louvers rotate to offer sun shading to the expansive verandas .
Year 2018
Work started in 2016
Work finished in 2018
Main structure Reinforced concrete
Client E.R.
Contractor Franco Barberis spa
Status Completed works
Type Single-family residence
{{item.text_origin}}

