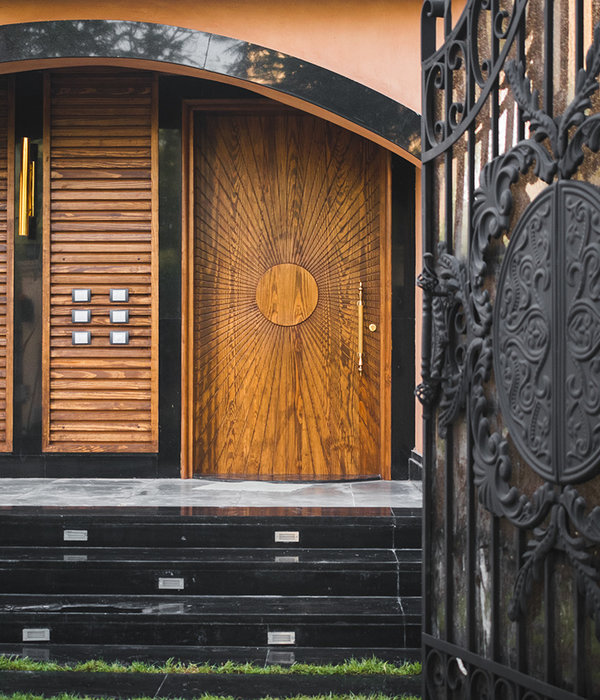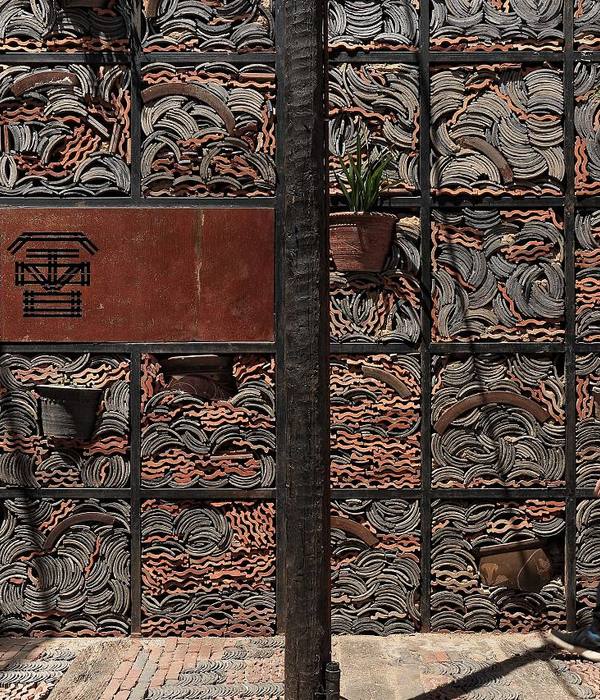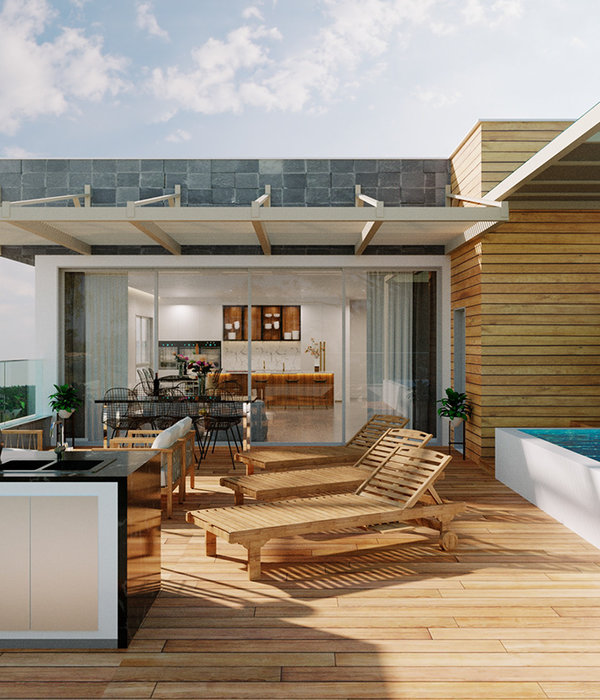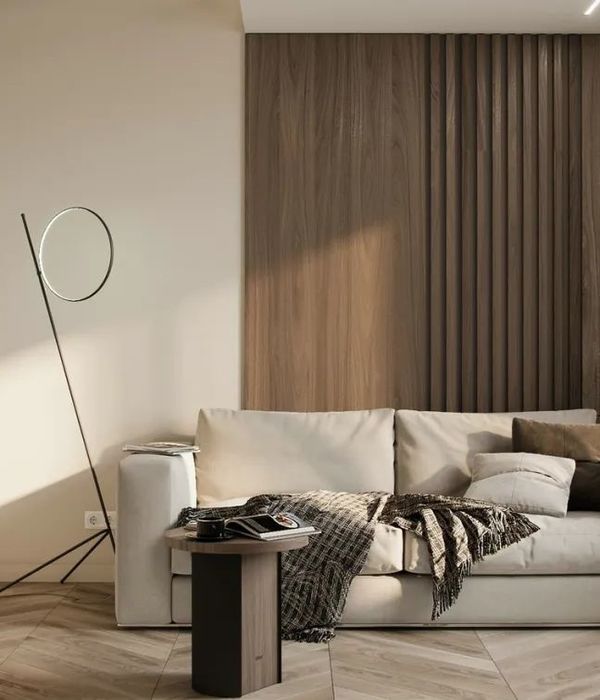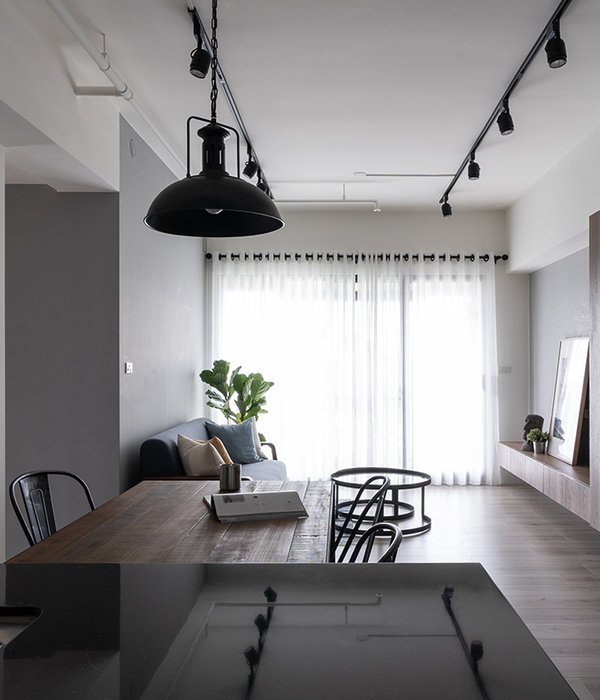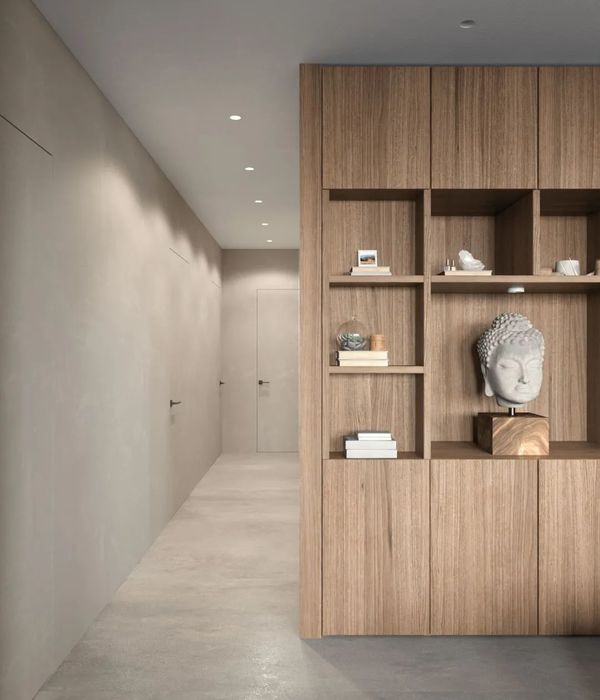2ZL - is an apartment project for a big, young family from Kyiv, Ukraine. We were commissioned to design a two level apartment that measures 380 square meters with a terrace and a view on the center of the city. Our mission was to create a multifunctional house and a cozy place for relaxation for busy working people and their children.
The first and second level are logically divided by
function. On the first level concentrated the relaxation and living areas. Here
are located the bedrooms, toilets, kitchen-dining area, living room, winter
garden and an open terrace. The second level has a separate entrance and serves
for work activities and guest accommodation.
Having a big variety of forms and shapes, that can be
seen on wall panels, moldings, furniture facades and many other elements in the
apartment, this factor led to creating a muted color scheme. The form gained
priority over colors, however, we didn’t hesitate to add colored accents to
decorate the space.
The main accent in the resting area is a wood-burning
fireplace, which divides the dining area from the resting area forming two
entrance portals on both sides. Also, worth mentioning a full wood-burning barbeque
in the winter garden.
Since the office room was designed for an owner with a
strong personality, it stands out among other spaces with its dark color scheme
completed with wooden and metallic elements.
Year 2017
Work started in 2015
Work finished in 2017
Status Completed works
Type Apartments / Interior Design
{{item.text_origin}}

