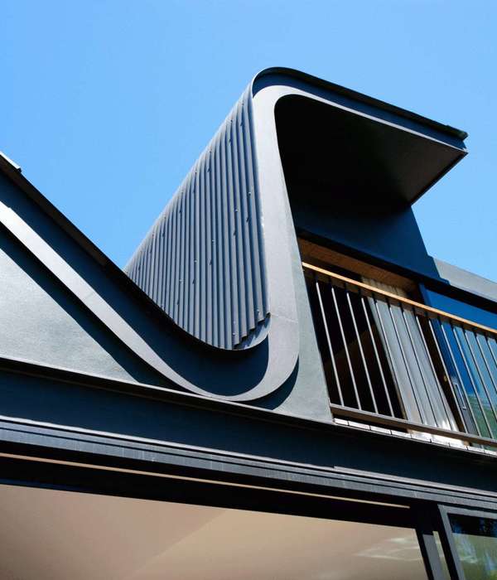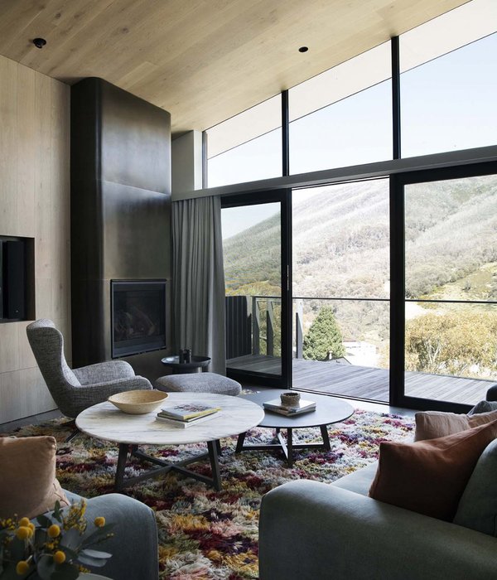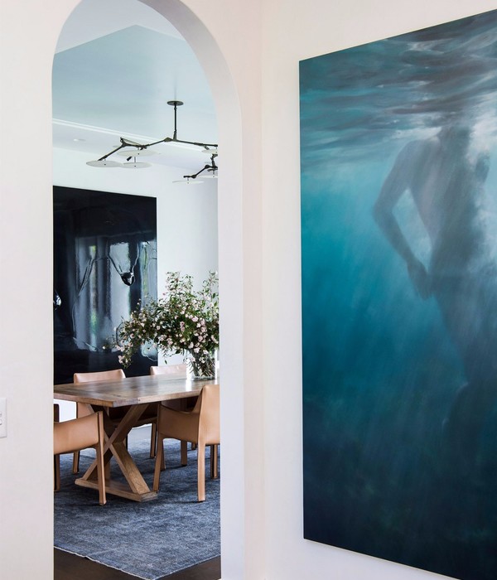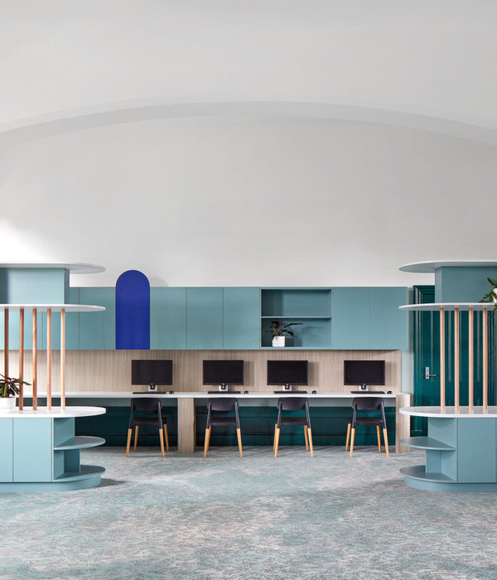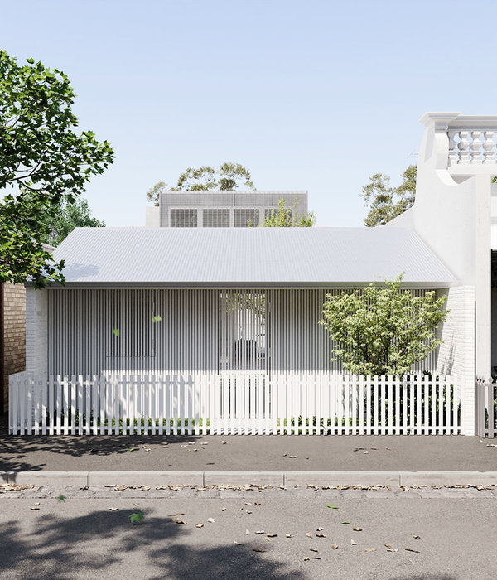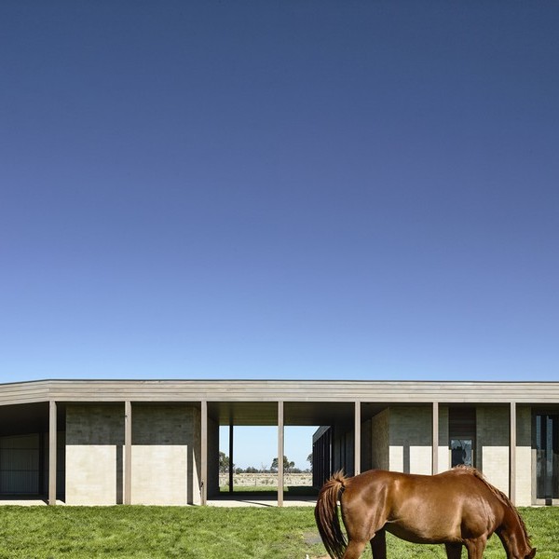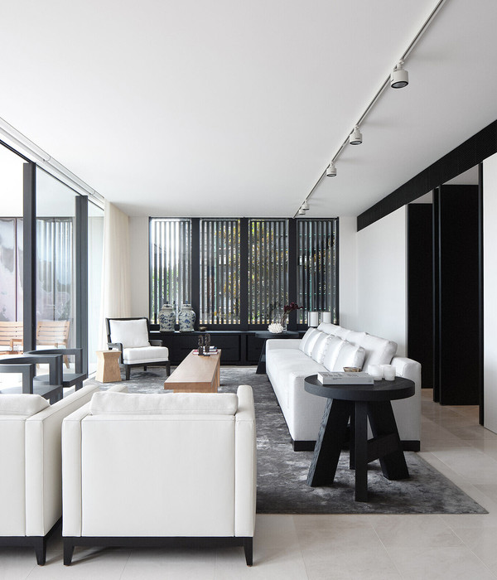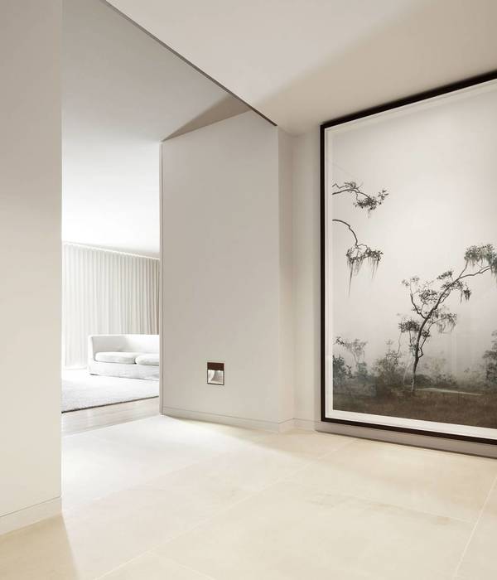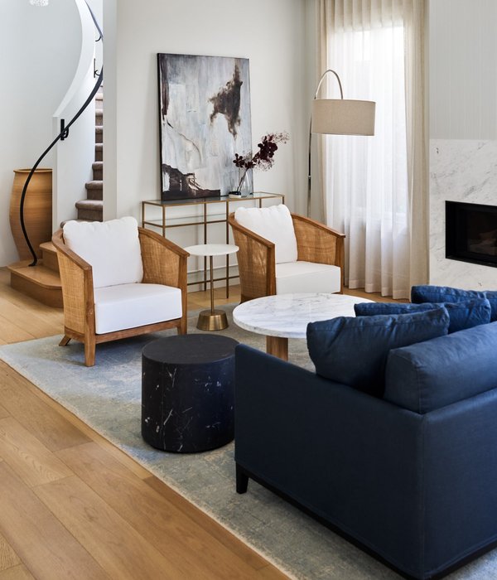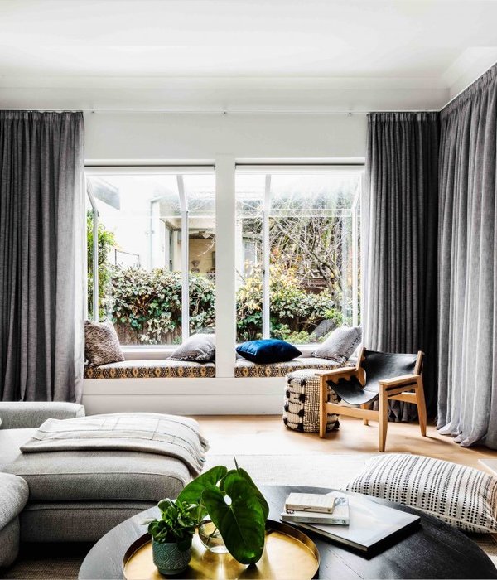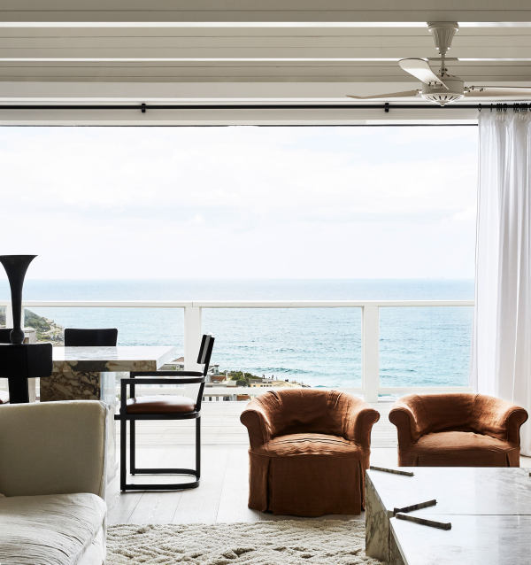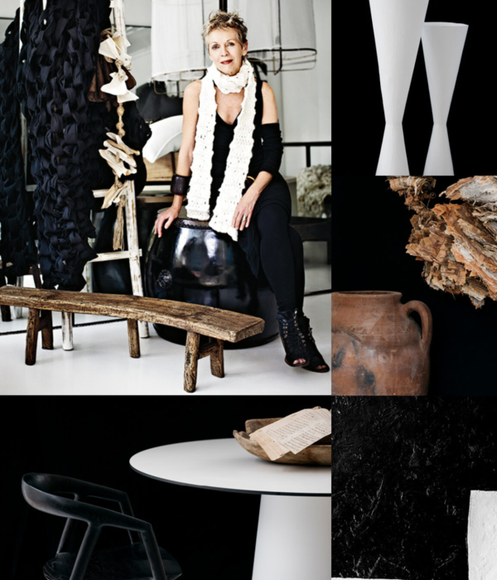Terraced house owned by a family of four is situated in a calm residential area of Slivenec. It was built as a part of a property development project in 2008.
Three-story building needed a newly designed guest room with a bathroom and a study. Since the house is situated at the end of one of four rows of houses, it was possible to extend the ground floor on the side to the very edge of the plot.
The clients insisted on preserving the character of the existing house. Therefore, they asked the architects responsible for the whole project to design the extension while our studio provided the interior design. The result of this creative cooperation is a building which meets all the requirements of a functional structure.
The extension is in fact one room with a bathroom and a newly built entrance to the house. The greatest challenge was to bring natural light into the bathroom situated in the windowless inner part of the extension. We came up with a rather bold idea of using "translucent concrete" which the enlightened client immediately fell for. Together with the Gravelli boys, we designed a dividing wall made of 3 blocks of LiCrete in such a way that it lets in enough light but isn’t too transparent. The patterns created by the light passing through the translucent concrete are definitely worth it.
The floor is covered in woven vinyl, structure of which is similar to a carpet. It pleasantly warms up the interior while retaining the practical properties of synthetic flooring.
The bathroom is furnished in a simple and practical way. The walls are tiled with a white ceramic mosaic of the common 2.5 by 2.5 cm format. The floor tiles are 7.5 by 7.5 cm and their grey colour corresponds with the LiCrete wall. The faucets are wall-embedded and the toilet has a built-in bidet.
All the furniture is custom made on the basis of the client's requirements. The shallow wardrobe is connected to the bookcase which has been designed to accommodate all the binders, books and accessories in the study. The window was designed without a windowsill so that the table could be placed directly beneath it.
Terraced House Slivenec
place: Prague 5 - Slivenec
year: 2014
area: 25 m2
client: privat
work: interior design of house extension
The office chair meets the highest ergonomic standards and its design corresponds with the ambiance of the study. The pull-out sofa is fitted with a high-quality mechanism which makes it easy to manipulate with and at the same time it provides ultimate comfort for a good night's sleep.
{{item.text_origin}}

