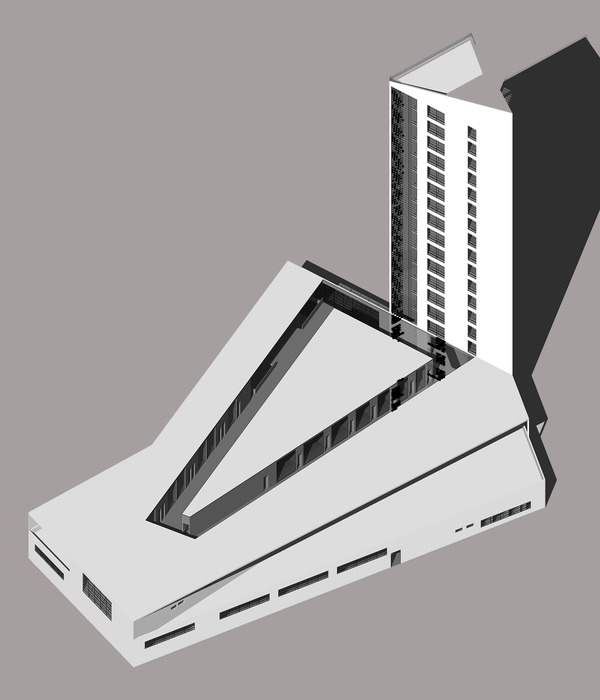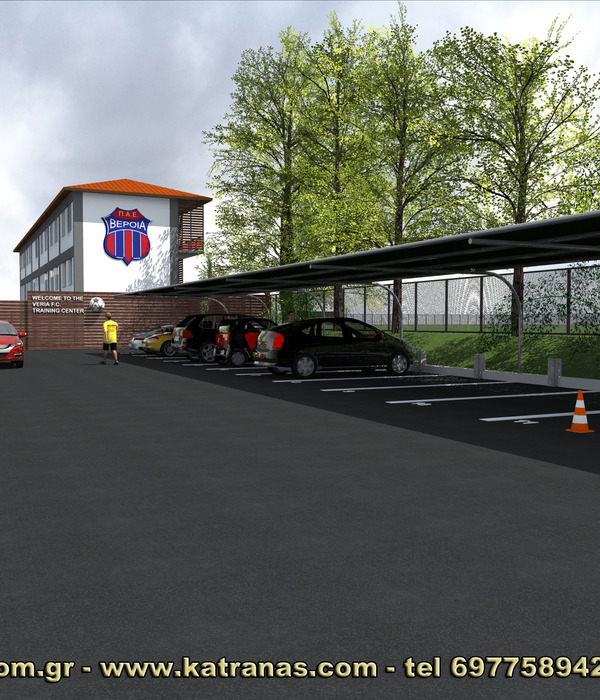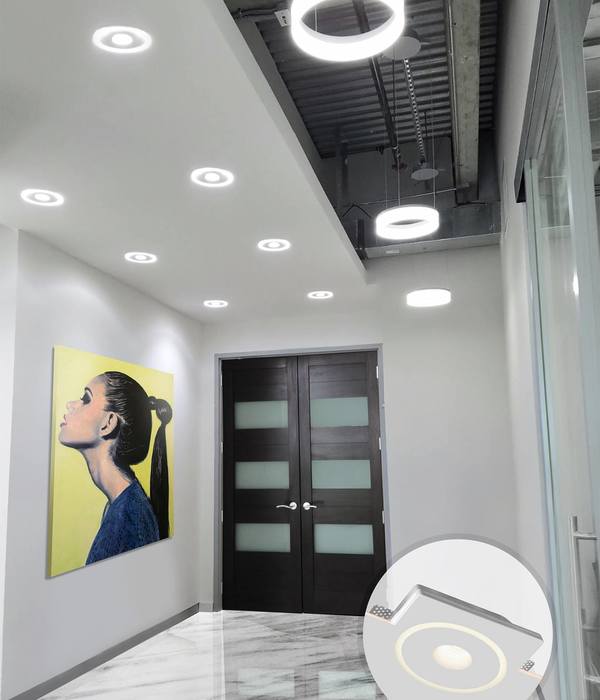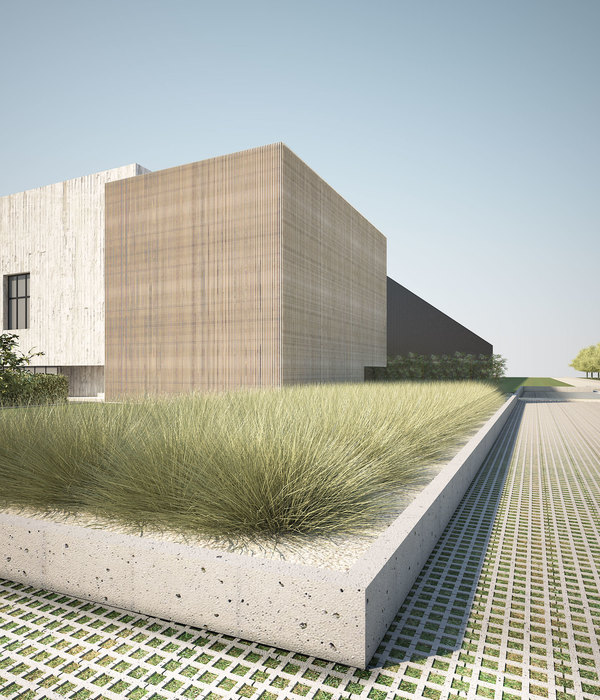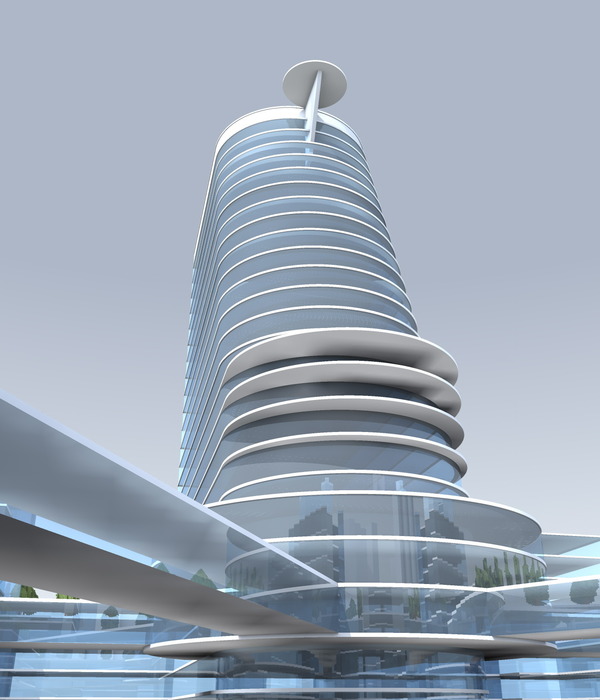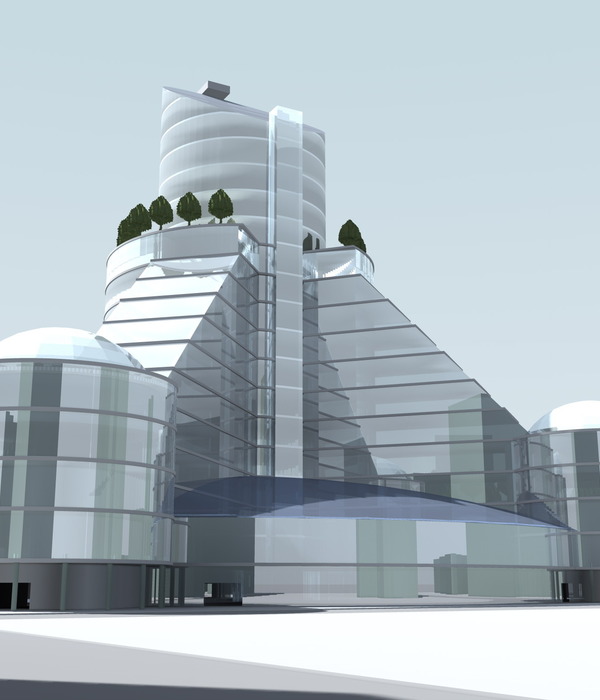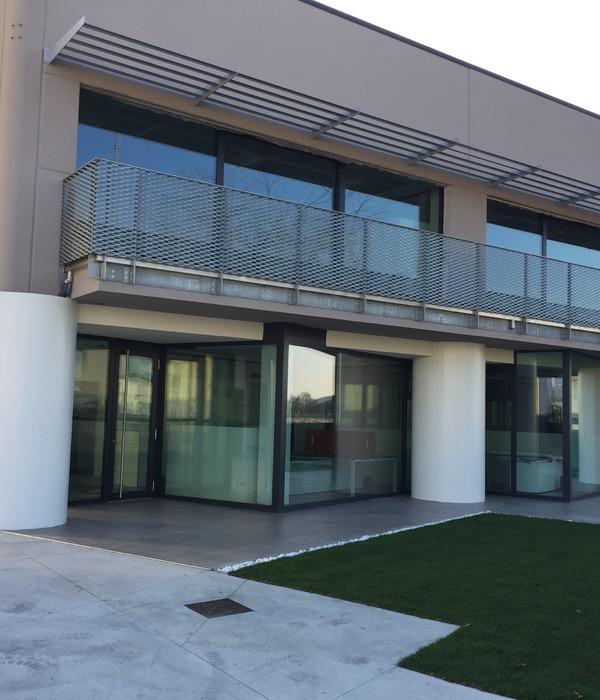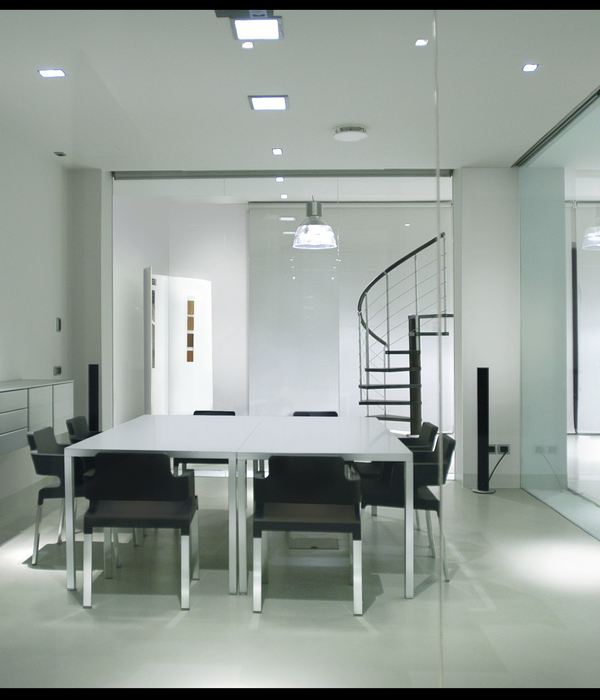来自
Marte.Marte Architects
Appreciation towards Marte.Marte Architects for providing the following description:
位于Krems的下奥地利州立美术馆是基于多方的努力和投入才得以实现的,包括建筑师的勇敢坚持、坚定的政治意愿、博物馆专家、工匠和企业之间的协调合作以及敢于打破常规的精神。
It takes a lot to create a building of this kind. The materialization of the new State Gallery of Lower Austria in Krems/Stein an der Donau is based on the daring vision of the single-minded architects, a determined political will, the coordinated collaboration of museum experts, craftsmen, and companies, and a dash of revolt for good measure.
▼项目概览,project overview
▼建筑外观,exterior view
相比于Adolf Krischanitz设计的Kunsthalle美术馆的简洁与质朴,以及旁边由Gustav Peichl设计的漫画馆博物馆锯齿状屋顶的俏皮有趣,这座由Marte.Marte Architects设计的新美术馆以一种瞩目的方式展示出了自身与众不同的艺术特质,同时与其所在的环境形成了巧妙的联合。
Vis-à-vis from the austere Kunsthalle, designed by Adolf Krischanitz and built in the former tobacco factory of the Austrian tobacco monopoly, and next to the mimic Caricature Museum by Gustav Peichl with its playful saw-tooth roof, the solitary building by marte.marte makes an unmistakable artistic statement and joins forces with its location in a striking way.
▼场地鸟瞰,aerial view
▼街道视角,street view
▼建筑与周围建筑的对话,the dialogue between the art museum and its surrounding
▼建筑以瞩目的方式展示自身与众不同的艺术特质,the building makes an unmistakable artistic statement and joins forces with its location in a striking way
比起建筑而言,这座美术馆更像是一座雕塑。它并没有遵循某种固定的比例,而是随着观察角度的变化改变着自身的样貌和形状,以一种十分具体的方式展现着不同力量间的相互作用,从而吸引着人们去探索这种新颖的形式。
The structure, more of a sculpture than a building, eludes the appreciation of the viewer in their movement around the construction, alters its expression and shape from step to step, and resists being drawn to scale, opting instead to be a concrete manifestation of the interplay of forces. One is tempted to view the novel form as being unique – the torsion around the axis of the northwest corner of the building generates a multitude of hyperparabolic surfaces and the connecting lines of the two unequal squares of the ground and roof floors create spectacularly contorted surfaces which are difficult for the human eye to comprehend.
▼雕塑般扭转的体量,a twisted sculpture
围绕建筑西北角轴线发生的体块扭转形成了一系列超抛物面,在屋顶与地面之间伸展为不规则的、令人感到惊讶和震撼的扭曲立面。“雕塑”的体量随着扭转逐渐形成一个尖顶,屋顶上的开口带来了俯瞰Göttweig Benedictine修道院的视野。这种“扭曲”的姿态加上底层的四个玻璃拱门,使建筑与其周围的地域景观形成了良好的连接,同时也为Wachau地区赋予了一个重要的地标形象。
The building, or better yet the sculpture, twists around its vertical axis, tapers towards the top, and thanks to a carved-out incision in the roof, provides a clear view in the direction of the Danube of the Göttweig Benedictine monastery which towers over the foothills of the Dunkelsteinwald Region. Apart from the four glazed arches on the ground floor, it is this gesture which connects the interior of the building directly with the genius loci, thus allowing one of the most important landmarks of the Wachau Region to achieve its full effect, seeing as the historical monastery is caught directly between the crosshairs of the viewers.
▼地面层分布着四个玻璃拱门,fourglazed arches are on the ground floor
▼阳光下的立面,facade illuminated by the sunlight
“雕塑”的体量随着扭转逐渐形成一个尖顶,the building twists around its vertical axis, tapers towards the top
与此同时,这座具有延展性的结构从外部看给人一种密不透风的感觉。内部的混凝土结构被一片片的菱形哑光锌板包覆起来,将“四只脚”的庞然巨物变成了一只穿上了骑士盔甲的犰狳。建筑最为与众不同的地方就在于蕴藏在其“鳞甲”之下的动态能量,它就像是一个围绕自身转动的壳体,随着观察者的移动展露出一种扭曲的静止状态。
▼建筑立面被菱形哑光锌板构成的“盔甲”包覆,the building is covered by a scale armour composed of matte zinc rhombuse
Otherwise, the malleable construction seems hermetic from the outside. The scale armour covering the building, composed of matte zinc rhombuses which must practically be attached piece by piece from top to bottom, transforms the “four-legged” concrete giant into an armadillo in knight’s armour.There it is once again, the irrefutable fortified nature of marte.marte’s structures, which seem designed to defend the individual’s or society’s set of values with a gestural, enclosed construction. What sets this building apart from other projects of the Vorarlberg firm, however, is its underlying dynamic energy. Their vision of the art museum in Krems is like a holographic image of a geometric shell turning boldly around itself. What on the one side appears to be an aligned surface is on the other an overhanging steep face. Depending on the angle, the surfaces seem to twist – the motion captured in the still image is brought to life again by the motion of the viewer. A sense of possibility leads to a sense of reality.
立面细部,facade detail
建筑的内部同样充满了惊喜。贯穿各个楼层的两座混凝土体量为建筑赋予了垂直方向上的连续性,同时在建筑中起到指引方向的参照作用。其中一个体量中包含了埃舍尔式的楼梯。两座消防楼梯连接成了一个DNA般的螺旋结构,在引路的同时也带来迷惑的感受。
The interior of the building is also full of surprises. The two concrete towers that make their way through the floors and form the vertical constant of the building are a point of reference, an aid to orientation, and Escher-like stairs in one. Two fire escape staircases join to form one DNA helix, which lead and confuse viewers at one and the same time.
▼埃舍尔式的楼梯,Escher-like stairs
▼楼梯细部,detailed view
外墙的强烈扭曲使得每个楼层都拥有一个独一无二的布局,展厅空间也仿佛从东北移到了西南。这里的一切还未真正地建造完毕:粗糙的内部表面即将得到填充和打磨,首层空间也将竖起构成空间的隔墙。许多功能还尚未被揭示出来,而艺术将在未来征服这些空间。行走在这座巨大而不受拘束的建筑里,如同在巨大野兽的腹中穿行。
In conjunction with the powerful contortions of the exterior walls, every floor has its own unique layout. It seems as if the exhibition halls move from northeast to southwest. Everything is still under construction: the rough surfaces inside are being filled and sanded, and room-forming walls are being erected on the ground floor. Many features have yet to be revealed, and I’m excited to see how art will conquer these interior spaces and what the look and feel will ultimately be of what currently feels huge and unrestrained, as if I were walking in the belly of some gigantic creature …
▼从首层空间望向外部,view from the ground floor
▼开放的布局,the open-plan space
▼展厅空间,exhibition hall
▼展览期间的室内空间,interior view during exhibition
Text byMarina Hämmerle
ACTS & FIGURES
Operator: Kunstmeile Krems Betriebs GmbH
Competition: Open, EU-wide, two-stage competition
Jury chair: Architect DI Elke Delugan-Meissl, Prof. Peter Baum (deputy chair)Exhibition space: 3,000 sqm
Footprint: 33 x 33 m
Number of floors: 5, including an underground exhibition space connecting the State Gallery of Lower Austria with the Kunsthalle Krems
Building elevation: 21.5 m
Façade: 7,200 silver-grey zinc shingles
Construction time: June 4th, 2016 (groundbreaking), completion of the building: December 2018
Grand Opening: May 25th and 26th, 2019
Total cost: €35 million
Budget per year: €3.5 million
Visitors expected: 70.000 per year
Client: Office of the Provincial Government of Lower Austria
{{item.text_origin}}

