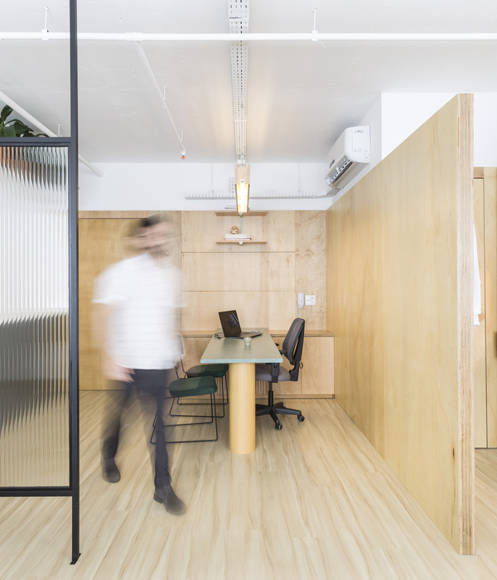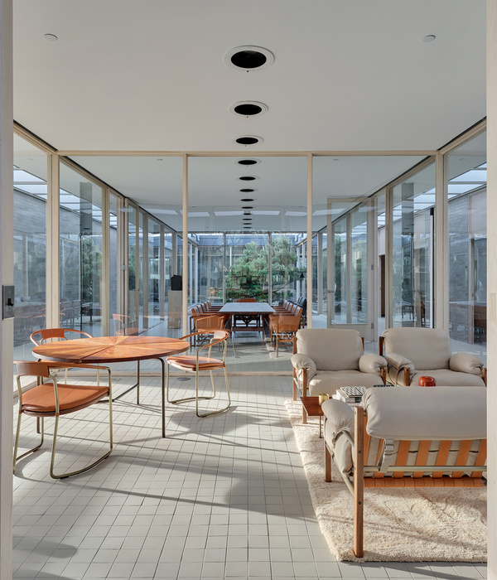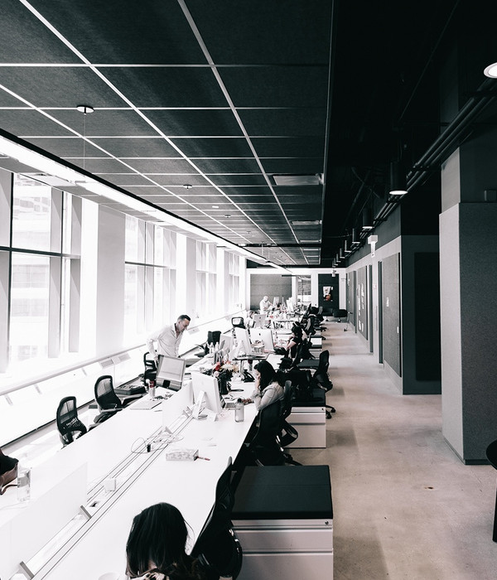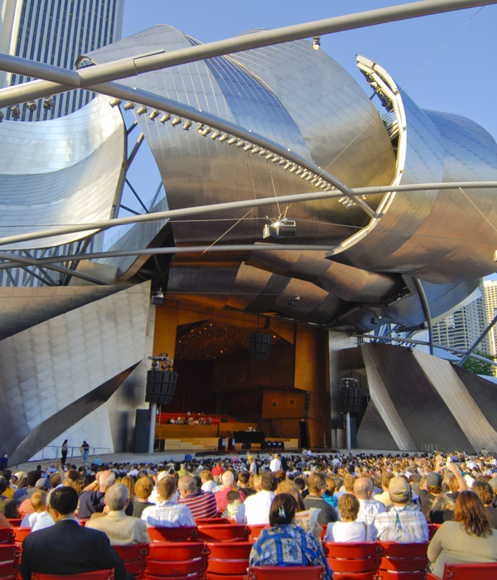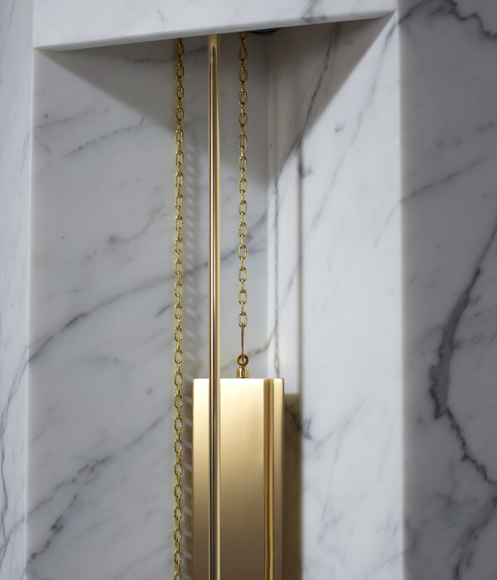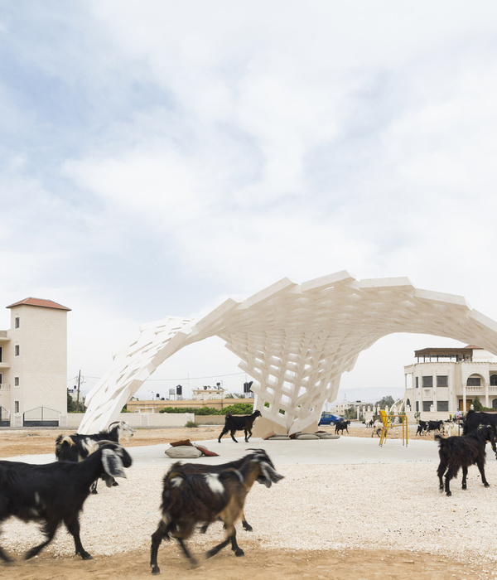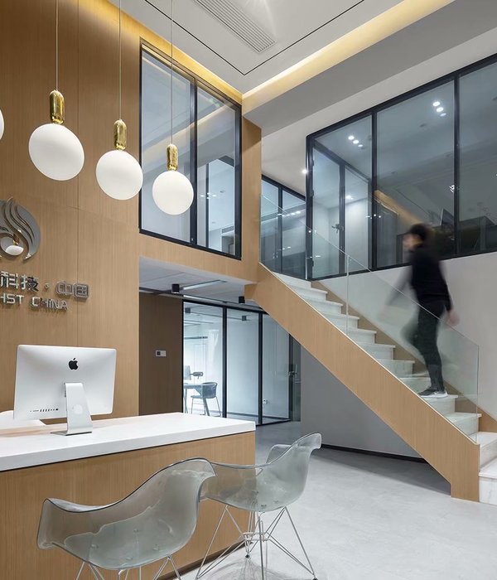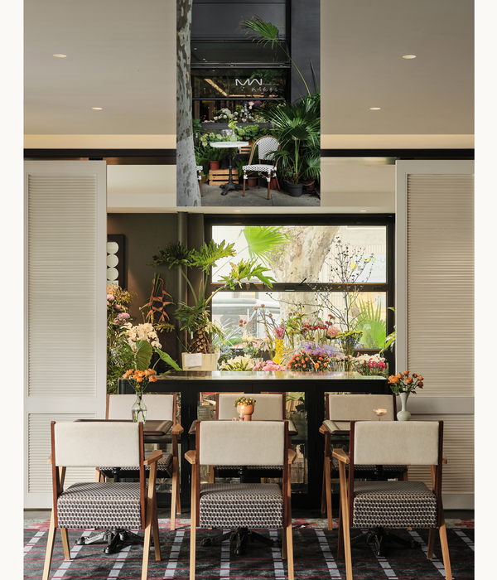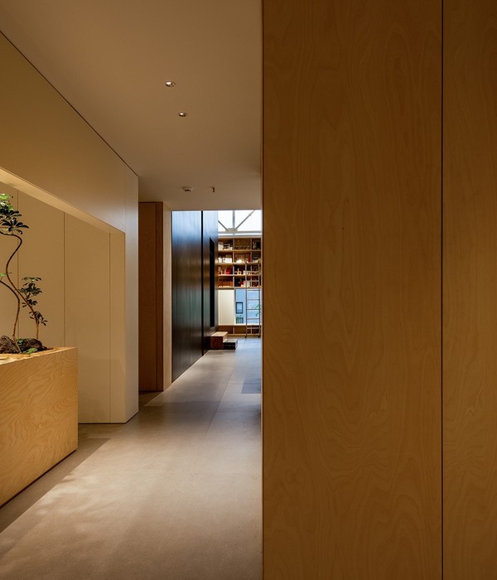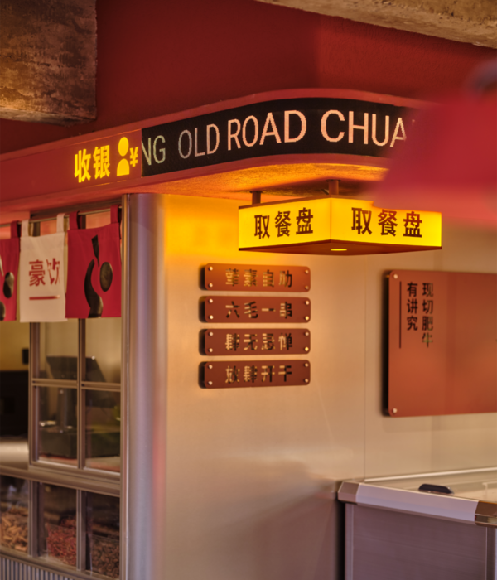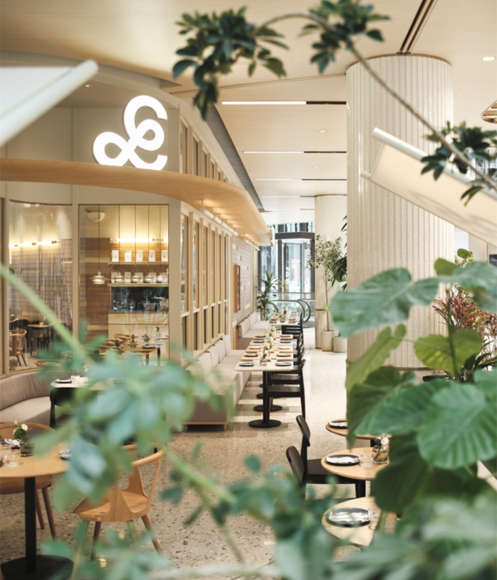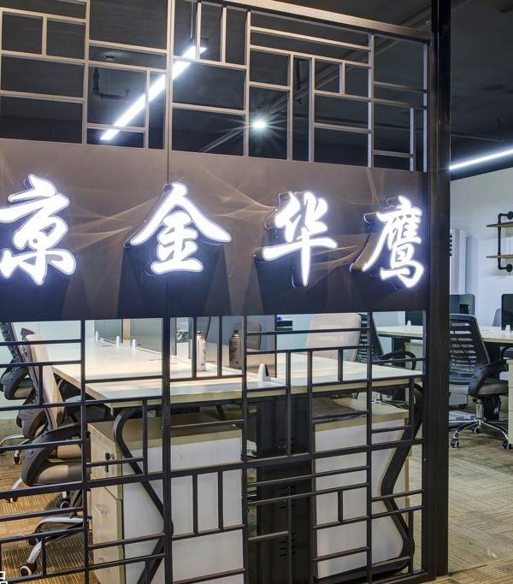蒙特利尔知名建筑师事务所Blanchette Architectes刚刚为Vention完成了一座旧地毯工厂的改造。借助此项目,这家专注于工业自动化的公司获得了两层新的办公空间,总计面积超过15000平方英尺。项目位于蒙特利尔大街SaintHenri街区Dagenais大道4767号。
The reputed Montreal firm of Blanchette Architects has just completed the transformation of an old carpet factory for its client, Vention. Thanks to the project, the company specializing in industrial automation gained more than 15,000 sq. ft. of office space on two levels in its facility at 4767 Dagenais St., in Montreal’s Saint-Henri neighbourhood.
空间概览,overall view of the space
开放性预充实行相和谐
Openness and fullness in harmony
由于Vention已经占据了建筑的一部分,设计的挑战是与现有空间一起讲述一个新的故事。“为了做到这点,我们设计了一栋屋中屋,”Blanchette Architectes室内设计部设计总监Sarah Arsenault说道,“项目的任务书要求创造一个鼓励多种功能和谐共存的空间。它还需要应对建筑的限制,从高窗到急需最大化的可用空间量,以补充现有的办公空间。”
Since Vention was already occupying part of the building, the challenge was to tell a new story alongside the existing one. “To do that, we designed a building within the building,” said Sarah Arsenault, director of the interior design department at Blanchette Architectes. “The project brief was to create a space that would encourage the harmonious coexistence of a variety of functions. It also had to work within existing architectural constraints, from the high windows to the urgent need to maximize the amount of usable space added to the existing offices.”▼屋中屋,building within the building
接待区,reception area
简洁明亮的空间
simple space with light
由于天花很高,空间中完全没有隔断,Blanchette Architectes的专家将设计重点放在了避免出现“工人仓库效应”上。为此,他们提出填充核心空间。这个想法的灵感来自于老城,居民围绕一个核心——通常是教堂——成长。设计真实地反映了Vention的办公社区,小组成员以社团形式办公。
城市的概念出现在项目的早期阶段。作为结果,尽管人们并不能清楚地意识到它是设计概念的核心,但是一些员工会将新的办公室称作一座“村庄”。进过九个月的设计和施工,空间于2022年6月正式开放。
Because the ceilings were very high and the space was fully open, the experts at Blanchette Architectes were intent on avoiding the “worker warehouse” effect. To that end, they proposed occupying the core – an idea inspired by older cities, where the settlement grew around a nucleus, typically a church. The approach was truly reflective of Vention’s workplace community, where team members work in a collegial mode.
The city concept emerged early in the project. As a result, even though they were not explicitly aware that it was at the heart of the concept, some employees started referring to the new workspace as a “village.” The space was officially opened in June, 2022, after nine months of design and construction work.
▼办公空间围绕核心区域设置,workplace surrounding the core area
一个活泼、热情的空间
A lively, welcoming space
设计在空间中部建造了一个体量以划分空间,同时创造出了集会场所。这里也受到了都市风格的启发,工作和会议室类似于城市里常见的公共和娱乐空间。
After installing a volume in the centre of the space as a way to divide it, meeting areas were created. Here too, the idea of urbanity inspired the designers, with the work and meeting rooms playing a similar role to the public and recreational spaces typically found in cities.
▼醒目的拱门,imposing arch
主体块的一侧设置了一道纪念性的拱门。这是一个引人注目的结构,与两处原有的技术管线建立连接。就像是巴黎的凯旋门,该结构限制空间,庆祝胜利,并且可以作为大门使用。另一侧是一座适应性的地台,可以用作前厅。连接两层的结构将空间激活成为了一个间隙场所,鼓励非正式的碰面发生。
Gravitating around the main object, we find a monumental arch to one side. It is an imposing structure, created to link two existing technical conduits. Like the Arc de Triomphe in Paris, this structure magnifies constraints, celebrates victories and serves as a portal. On the other side, an adaptive podium serves as a parvis, promontory and threshold. Linking the two levels, the structure animates the space as a place of interstices and informal encounters.
▼从拱门看向办公区
view to the office space through the arch
▼拱门与核心体块的交接
combination of the arch and the core volume
▼拱门与管线
arch and the conduits
▼另一侧的台地
podium on the other side
结构形状参考公司经常使用的机器人和生产线,被广泛运用于不同区域,令人回想起Meccano的玩具。但是它们的并不仅仅是一个标志,这些金属结构还和其他构件一起,为悬挑屋顶提供了支撑。
As a nod to their frequent use in robotics and on production lines, structural shapes are used extensively in different sections, creating a look reminiscent of Meccano toys. But their function is not merely symbolic, because these metal structures serve, among other things, to support the cantilevered roof.
▼形状参考机器人的结构,structure which shapes referred to the robotics
▼结构近景
closer view to the structure
▼玻璃反射办公空间
office space reflected on the glass surface
Vention公司形象中标志性的蓝色和谐地融入了空间,如办公室和其他封闭房间中的染色玻璃等。
The signature blue used in Vention’s imagery was integrated harmoniously, for example in the tinted glass of the windows in offices and other closed rooms.
▼蓝色的集会区域,meeting places in blue color
好的规划,好的执行
Well planned, well executed
设计完成了许多挑战,包括将消失的行走路线重新找出,创造惊喜,把狭窄的空间拓宽,让不同功能紧贴在一起等。实际上,Blanchette Architectes团队在偶然的新环境中创造出了一条令人惊喜的路线。在这里,机会带来了意想不到的丰硕发现。
The challenge was met: walking routes are lost and rediscovered, surprises are created, spaces narrow then widen, the different functions rub elbows and follow each other closely. In effect, the Blanchette Architectes team created an itinerary of surprises in a serendipitous new context, where chance leads to unexpected and fruitful discoveries.
▼意想不到的空间
unexpected spaces
在执行层面,Blanchette Architectes出色地将成本控制在了最初的预算之内,每平方英尺的单价不到80美元。承包商Groupe Manovra表现出了令人印象深刻的灵活性,不断应对各种无法控制的因素,如供应延迟等,并且负责了全部的电动机械设计。
In terms of operations, Blanchette Architectes demonstrated exceptional discipline by meeting the initial budget, set at less than $80 per square foot. The contractor, GroupeManovra, showed impressive flexibility by constantly adapting to uncontrollable factors, such as supply delays, and by handling all facets of electromechanical design.
▼巨大的开窗将让阳光洒满室内
large window bringing adequate sunlight into the space
▼平面图,plan
Project Name: Vention
Location: Montreal, Quebec, Canada
Client: Vention
General contractor: Groupe Manovra
Architect & designer: Blanchette Architectes
Project Manager: Sarah Arsenault
Design Team: Patrick Blanchette, Sarah Arsenault, Pierrick Julienne, Chantal Béatriz Shahin Cajas & Roman Zubco
Collaborators: EDP (lighting), Vention (profiles and fasteners)Project Type: Interior architecture – office space
Budget: 80$/sq.ft
{{item.text_origin}}

