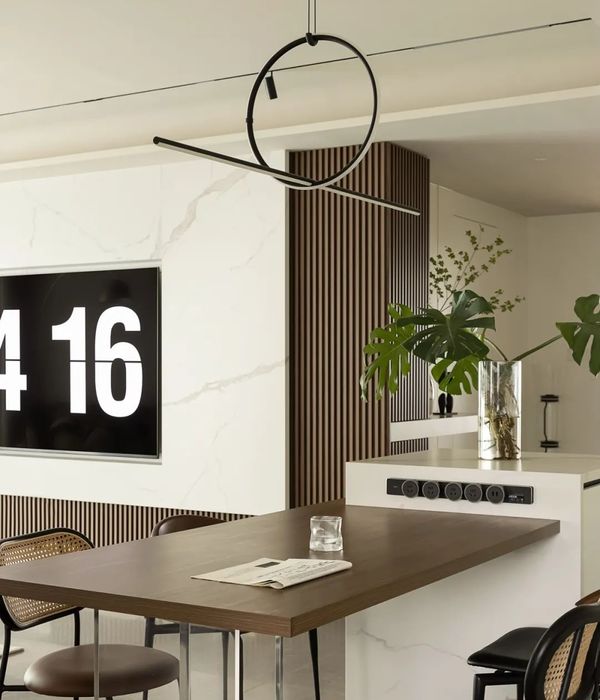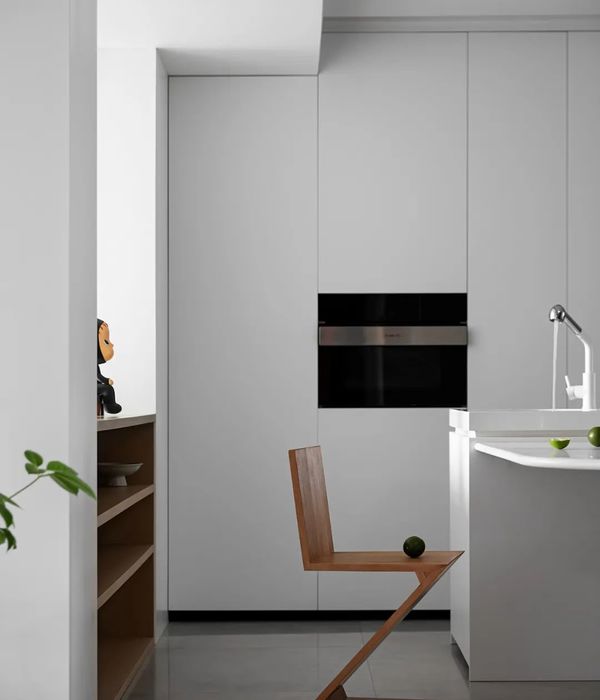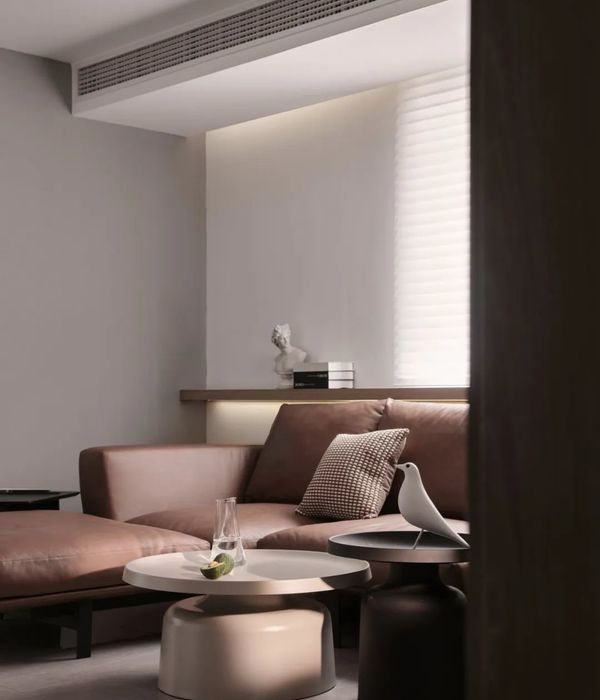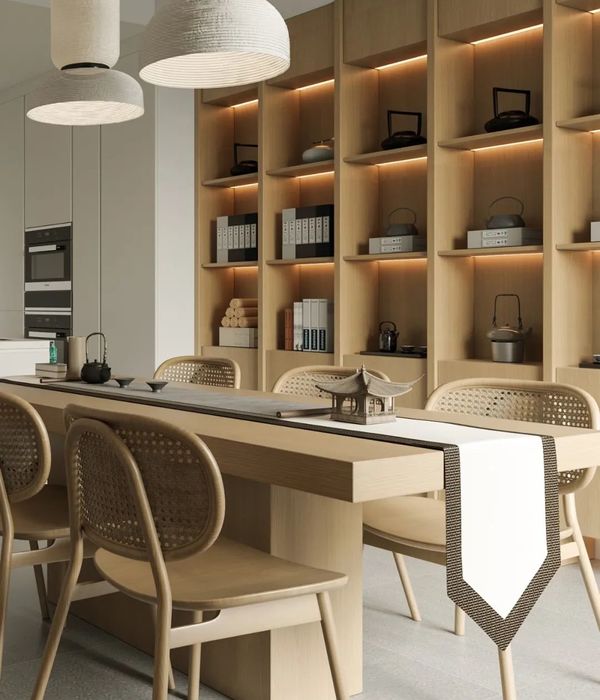- 项目名称:加拿大南萨里郡度假住宅
- 设计方:Campos Leckie Studio
- 位置:加拿大 南萨里郡
- 分类:居住建筑
- 规模:297平方米
Canada residential south surrey
设计方:Campos Leckie Studio
位置:加拿大 南萨里郡
分类:居住建筑
内容:实景照片
图片来源:Ema Peter
项目规模:297平方米
图片:15张
摄影师:Ema Peter
该住房位于加拿大萨里, 属于平房结构,周围景色优美,绿化较好,沿着海岸而建,室内外空间联系紧密。这里住着一对夫妻,把房子当作度假屋,上面还有客房,居住环境非常温馨惬意。房子的设计风格比较简约、低调。住户住在一层,起居室围绕着日式庭院而建,庭院相当于花园,里面有很多苔藓。这里设施齐全,后院还有游泳池和健身馆。另外,客厅延伸到花园,厨房面向庭院,室内空间宽敞,通透明亮,采光效果好,整栋房子像是个玻璃馆。起居室的南边有大型的混凝土壁炉,可起到保护隐私的作用。顶层的设计、布局可起到遮阳的作用,特别是在夏季,会减少热辐射。冬季的时候,可以保障室内的采光效果。
译者: Odette
From the architect. This project is conceived as a domestic landscape that blurs the boundary between interior and exterior space in a temperate coastal rainforest climate. It is essentially a ranch house typology with a guest house stacked upon it – designed for a physically active empty nest couple who enjoy the idea of welcoming family home for the holidays. The domestic program is spread across the entire site, across a series of stepped platforms, and the vertical vertical circulation connecting the main floor to the upstairs is deliberately understated.
The programmatic organization allows the primary residents to live entirely on the ground floor in a series of specs that have intimate connections to the landscape. The primary living spaces are organized around a japanese-inspired courtyard, or ‘moss garden’, that operates as a multi-faceted architectural device. On the one side it provides circulation along the primary axis which connects the main entry through to the backyard pool and workout pavilion.
Secondly, it creates a visual extension of the living room into the garden. Lastly, the kitchen opens directly into the courtyard, providing a sense that it is a glass pavilion in the garden. The central living space is bracketed on the south side by a large concrete fireplace which provides privacy from the street. The orientation, form, and positioning of the upper volume was designed to protect against direct solar gain during the summer months, while allowing light at lower sun angles to penetrate into the spaces during the winter months.
加拿大南萨里郡住宅外部图
加拿大南萨里郡住宅内部局部图
加拿大南萨里郡住宅
加拿大南萨里郡住宅图解
{{item.text_origin}}












