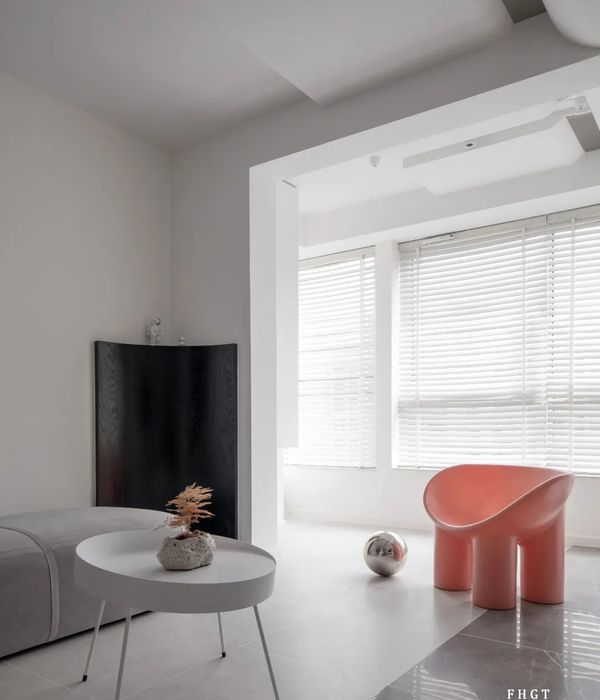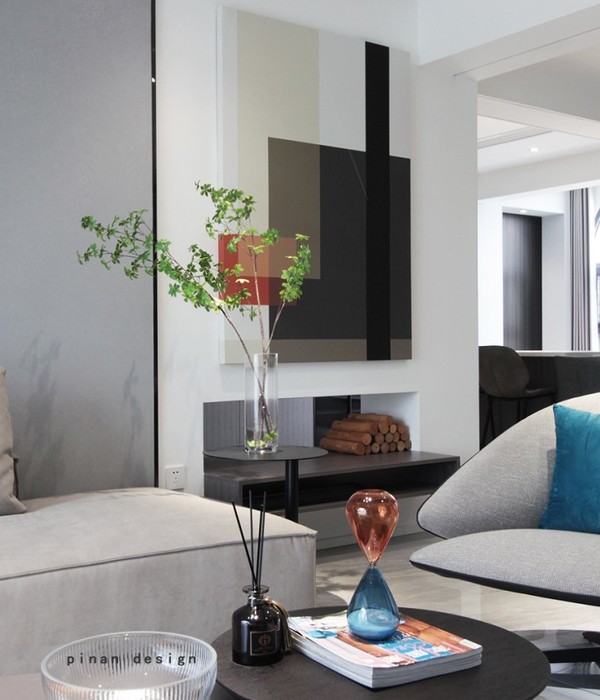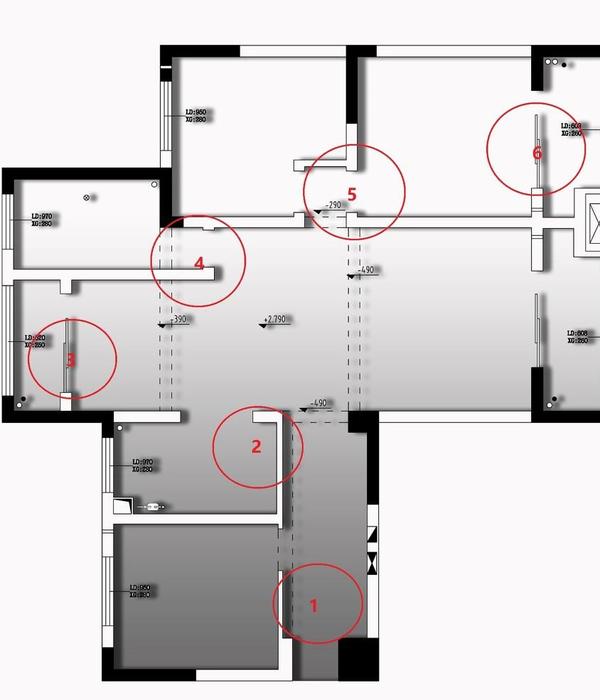- 项目名称:中国天音通信大楼
- 设计竞赛:2019年
- 设计团队:曼哈德·冯·格康和施特凡·胥茨以及尼克拉斯·博兰克
- 设计负责人:克雷门斯·坎普曼
- 中国项目管理:徐吉,秦炜
- 业主:中国天音通信有限公司
- 基地面积:15500平方米
- 建筑面积:134300平方米
在中国天音大厦的设计竞赛中,gmp·冯·格康,玛格及合伙人建筑师事务所设计的中标方案为坐落于同 一个景观平台的两栋高层建筑。建筑形式中错落有致的悬浮立方体象征着天音通信的不同部门,反应了企业多元化的领域。
In the competition for the China Telling Communications Building, the design by Architects von Gerkan, Marg and Partners (gmp) impressed the jury with its ensemble of two high-rise buildings that are linked by a shared podium landscape. The form concept of two floating cubes, which symbolize the different business sections of China Telling Corp., reflect the world of business in its widest sense.
▼鸟瞰效果图,采用错落有致的悬浮立方体的建筑形式,bird-eye’s view of the China Telling Communications Building in the form concept of two floating cubes
位于深圳市中心西部的“深圳超级湾总部基地”将发展成为一个崭新的高密度都会商务区。海湾与北洲山湿地公园之间的城市设计,规划了一个高密度的城区。未来,一条宽阔的南北轴线将连接滨海公园与北部湿地的绿地,成为提供绿化、休闲广场和文化设施的“中央公园”。在总体规划的街区结构中,中国天音通信大楼的地块,位于中央公园和湿地公园交界处的东北角。
▼总平面图,中国天音通信大楼的地块位于中央公园和湿地公园交界处的东北角,site plan, the China Telling Communications Building occupies the north-east corner plot at the interface between Central Park and the wetland park
To the west of the city center, at the bay of Shenzhen, a new business district known as Super Bay City is being developed. The urban zoning plan for the area between the bay and the Beizhoushan Wetland Park specifies a high-density urban quarter. In future, a broad north-south axis referred to as Central Park will link the ocean- front park with the wetlands to the north and include landscaping, plazas, and cultural facilities. In the block structure of the masterplan, the China Telling Communications Building occupies the north-east corner plot at the interface between Central Park and the wetland park.
▼中央绿轴示意,宽阔的南北轴线连接滨海公园与北部湿地的绿地,picto location to green space, a broad north-south axis links the ocean- front park with the wetlands to the north
城市总体设计规划了最高可达600米的摩天大楼群,沿着中央绿轴向北,塔楼依次降低高度。gmp为专门提供智能手机和其他移动设备软硬件服务的中国天音通信公司,设计了南北两座高度分别为150米和100米的塔楼。位于同一个基座的两栋塔楼,由不同的长方体块堆叠构成,在塔楼的不同高度,设有“空中花园”和“空中客厅”。
▼概念手绘草图,两栋塔楼由不同的长方体块堆叠构成,concept sketch, the high-rises are in the form of stacked cubes
The urban zoning plan specifies high-rise buildings of up to 600 m that decrease in height along the green axis towards the north. For China Telling Corp., which specializes in hardware and software services for smart- phones and other mobile devices, gmp is developing two high-rise buildings with a shared base. The south tower is 150 meters high and the north tower 100 meters. By designing the high-rises in the form of stacked cubes, the architects are creating “sky gardens” and “sky lobbies” at various levels.
▼塔楼高差示意,picto height development
基座景观平台被划分为较小的组团,由不同大小的建筑体量构成。裙房底层沿街空间将用于商业零售, 与二层公共的漫步休闲平台共同营造了一个开放的街区。在交错的路口处,街道被扩大为广场,由此形成多变的空间序列。这些广场、街巷和路径在漫步平台层定义了城市特色风情,通过人行天桥与“中央公园”以及相邻地块交织形成步行网络,从而刻画出新的城市空间。
The podium building features smaller units and consists of several structures of different sizes. Whilst the first floor, along the road, provides space for retail outlets, the second floor—as a gallery level—is designed as a public boulevard. Where this opens out to the quarter, plazas are provided that contribute to a diverse experience of space. Creating an urban flair at the gallery level, plazas, alleys, and footpaths connect with Central Park and the neighboring plots via pedestrian bridges, and thus characterize the new urban space.
▼东北视角夜景效果图,在塔楼的不同高度设有“空中花园”和“空中客厅”,northeast perspective by night, “sky gardens” and “sky lobbies” are created at various levels
▼开放的街区,the public boulevard
设计竞赛:2019年
设计:曼哈德·冯·格康和施特凡·胥茨以及尼克拉斯·博兰克
设计负责人:克雷门斯·坎普曼
竞赛阶段设计团队:马切伊·巴克,杨-彼得·丹姆,汤子泓,王思霁,余海男,提洛·莫策,鲍韫如,康斯坦兹·比伯
实施阶段设计团队:米利安·艾格特,陈志聪,盖以楠,安德里亚·格茨,毛安德,王思霁,余海男
中国项目管理:徐吉,秦炜
业主:中国天音通信有限公司
基地面积:15500平方米
建筑面积:134300平方米
Competition: 2019
Design: Meinhard von Gerkan and Stephan Schütz with Nicolas Pomränke
Project leader: Clemens Kampermann
Competition design team: Maciej Bak, Constanze Bieber, Jan-Peter Deml, Tang Zihong, Wang Siji, Yu Hainan, Yun Ru Bao, Thilo Zehme
Detail design team: Miryam Aykurt, Chen Zhicong, Ge Yinan, Andreas Götze, Andreas Maue, Wang Siji, Yu Hainan
Project management: Xu Ji, Qin Wei
Client: China Telling Corp.
Site area: 15,500 m2
GFA: 134,300 m2
{{item.text_origin}}












