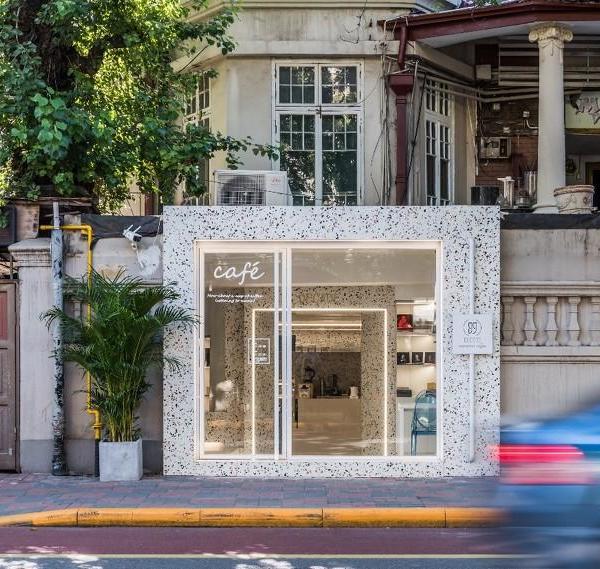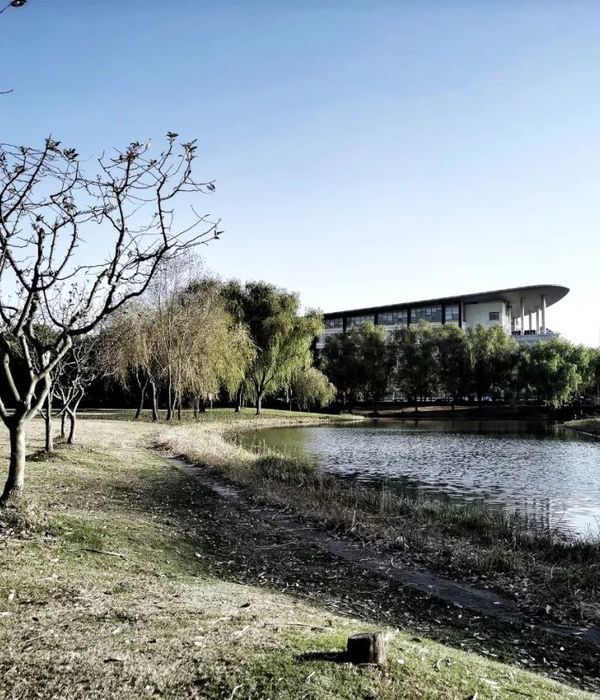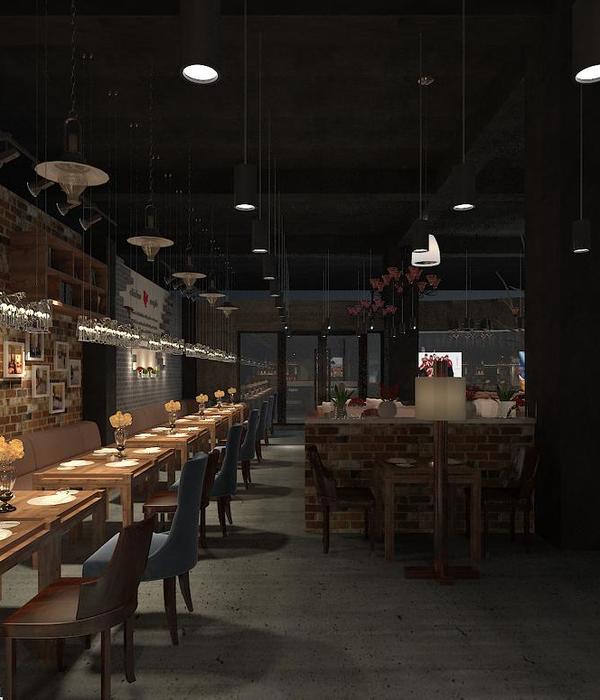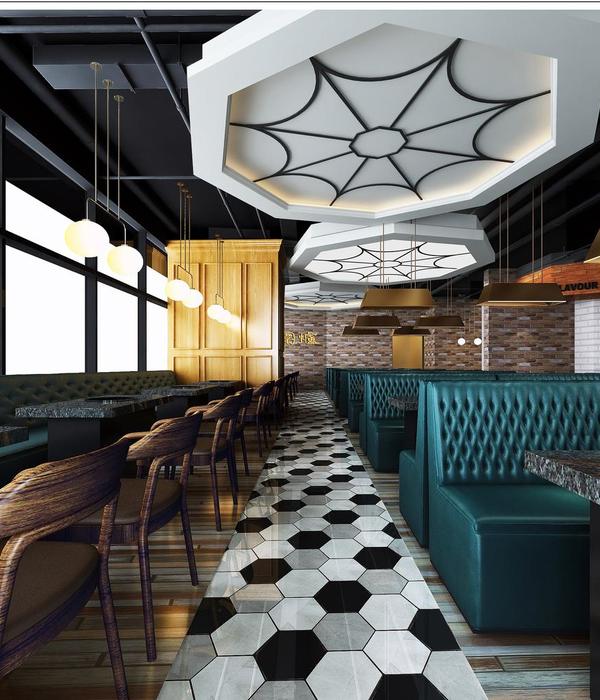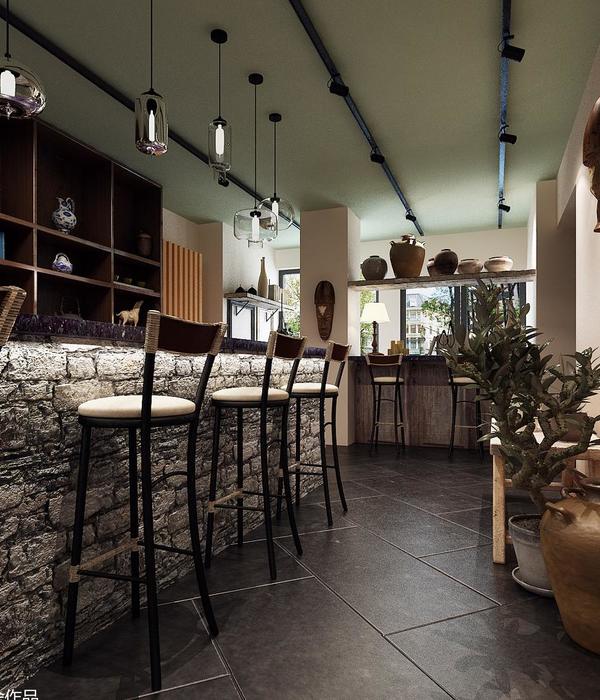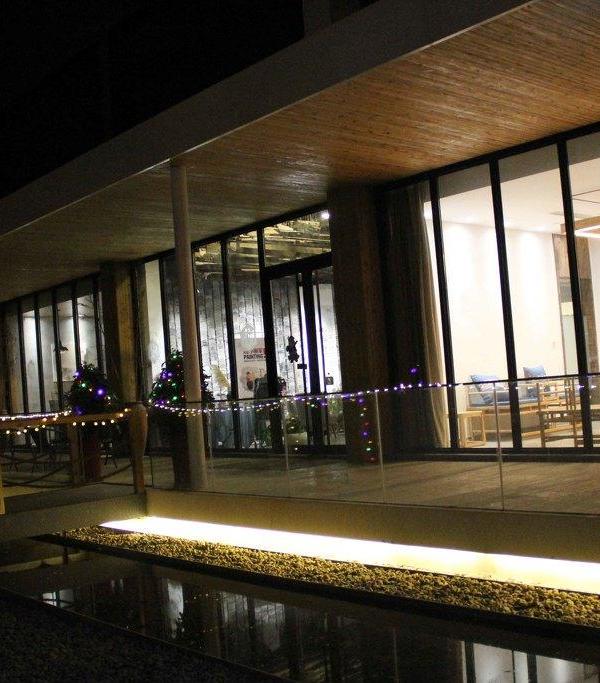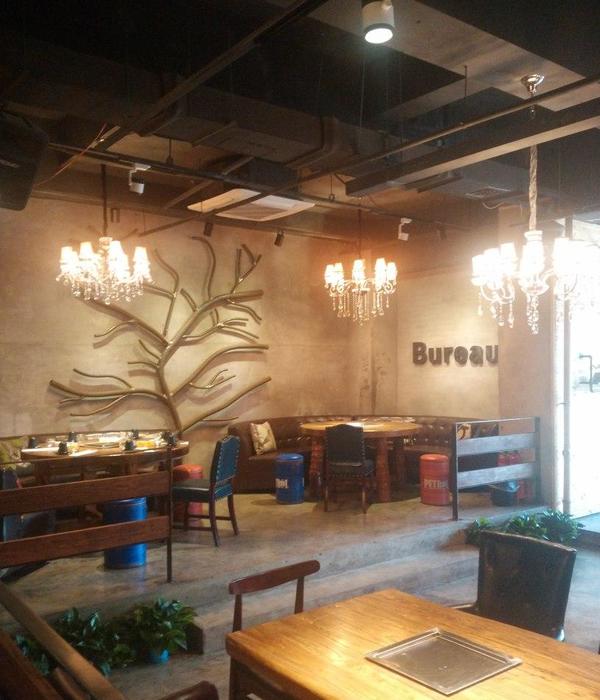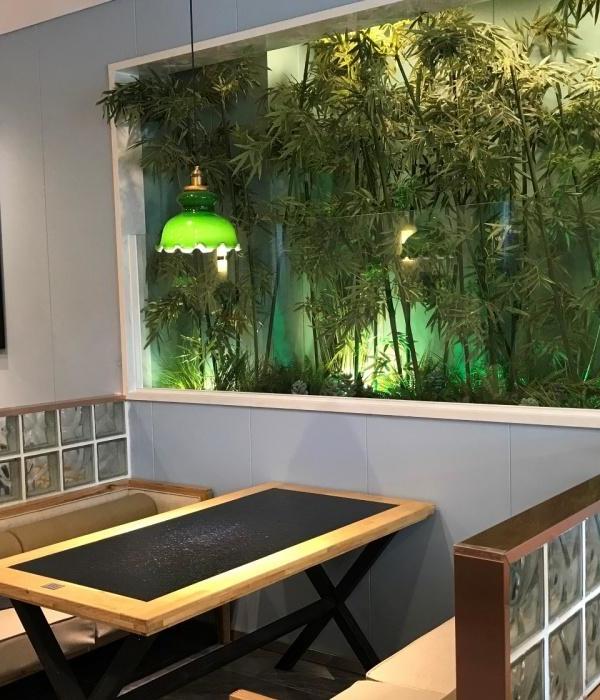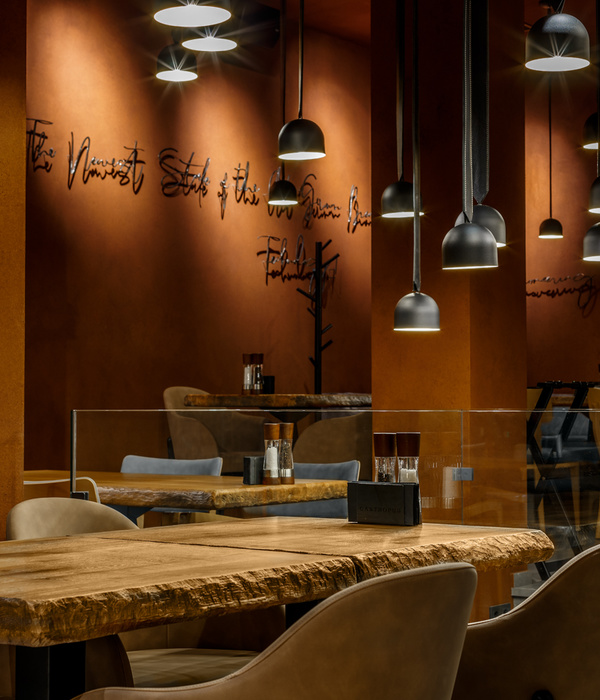- 项目名称:江苏省产业技术研究院(JITRI)科技产业园区
- 设计团队:gmp·冯·格康,玛格及合伙人建筑师事务所
- 景观设计:WES 魏斯景观设计
- 业主:江苏省产业技术研究院
展厅建筑及入口广场 © CreatAR Images
gmp·冯·格康,玛格及合伙人建筑师事务所于2017年,在江苏产研院国际建筑设计竞赛中获胜,获得一期院本部项目的设计委托。gmp将为江苏省产业技术研究院打造集园林景观、科研创新、展示展览、生活休闲和生态环保为一体的科技产业园区。
gmp Architects von Gerkan, Marg and Partners won JITRI international architectural design competition in 2017 and was entrusted with the design for JITRI Phase I Project to develop the institute into a S&T industrial park integrating landscape, scientific research and innovation, display and exhibition, life and leisure, and ecological and environmental protection.
江苏省产业技术研究院(以下简称“江苏产研院”)于2013年12月正式成立,是江苏省深化科技体制改革、实施创新驱动发展战略的重大举措,也是打造具有全球影响力的产业科技创新中心和国际竞争力的先进制造业基地的重要载体。作为新型产业技术研发机构,业主希望在其院本部园区营造富有人文气息,彰显科技与艺术结合的氛围,以展现其集萃创新的企业文化。
Jiangsu Industrial Technology Research Institute (hereinafter referred to as “JITRI“) was established in December 2013. It was a major move to deepen the reform of the sci-tech system and pursue innovation-driven development, and an important vehicle for the construction of an industrial S&T innovation center with global influence and an advanced manufacturing base with global competitiveness. As a new industrial technology R&D institute, the JITRI park is expected, according to the client, to cultivate a rich cultural atmosphere that highlights the integration of technology and art and demonstrates the corporate culture of innovation.
西南侧夜景鸟瞰效果图
©
ATchain
gmp以园林式科技产业园的设计概念,从规划到建筑层面对业主的要求作出回应。设计将各科研机构和功能建筑以组团的形式,如群岛般散落在园林中,规划张弛有度,建筑与景观高度融合,打造了统一和谐绿色节能的现代新型研发园区。
From planning to architectural design, gmp responds to the client’s expectation with the design concept of creating a garden-style S&T industrial park. Various research institutes and functional buildings are designed in the form of clusters. Like islands they are scattered in the garden, rationally planned and highly integrated into the landscape, creating a holistic, harmonious, green, energy-saving and modern new R&D park.
园林式景观充当了科技产业园的绿色心脏,不仅提升了园区整体空间品质,也构成了海绵城市设计的必要要素。灵活散落的水体景观,可蓄集雨水并通过渗透促成雨水的自然循环。
The garden-style landscape, as the green heart of the S&T industrial park, not only upgrades the overall space quality, but also constitutes a necessary part of the sponge city design. The flexibly scatterred water bodies can retain rainwater and realize natural rainwater recycling through permeation.
设计概念 © gmp Architekten
各建筑组团被略微抬高,以“漂浮”的形态嵌入整个园林中,承担着创新成果展示、研发办公、科技公共服务业务、学术交流与会议、公共设施配套等功能。
Each building cluster is slightly elevated to “float“ and integrate into the entire landscape, with such functions as innvoative product exhibition, R&D office, technology public services, academic exchanges and conferences, public supporting facilities etc.
展厅建筑 © CreatAR Images
展厅建筑位于地块东南广场的中心位置,23米高的柱廊支承着远远挑出的屋顶,充足的外遮挡公共空间予人开阔宽广的观感。主入口设在柱廊侧,大堂也朝向入口广场;辅助功能区沿建筑短边设置,平面中心处则布置了大型展览区。
The exhibition building is sited at the center of the southeast square on the plot, with 23m-high colonnade supporting the long overhanging roof, which creates a great sense of openness with ample public space sheltered for people. The main entrance is positioned on the colonnade side, and the lobby is also facing the entrance square; the supporting functional areas are organized along the short side of the building, with a large exhibition area at the center of the area.
展厅建筑入口广场柱廊 © CreatAR Images
展厅建筑担负着展示前沿高科技成果、新兴产业创新成就以及省产研院的创新成果的重任,是整个园区对外展示中心与核心建筑。
The exhibition building, as the external exhibition center and a core building of the park, shoulders the key function of displaying cutting-edge high-tech achievements, innovative achievements of emerging industries and innovative achievements of JITRI.
展厅建筑入口大堂 ©
CreatAR Images
院本部办公大楼、展厅、学术交流与会议中心构成园区的主要城市界面,营造了产研院恢宏大气的整体形象。
The office building, exhibition hall, academic exchange and conference center of JITRI constitute the main urban interface of the park, creating a generous overall image of the institute.
园区主要城市界面
©
CreatAR Images
院本部办公大楼
©
CreatAR Images
各办公研发建筑围绕组团广场排布,广场的渗水花园是园林的另一大亮点,它们是科研人员交流聚会思想碰撞的场地,也可作为室外工作场所。
Office and R&D buildings cluster around the square. The permeable garden of the square, another highlight of the park, provides leisure space for research personnel to meet and exchange ideas, or serves as outdoor work space.
办公研发建筑
©
CreatAR Images
玻璃缝体块将每座办公研发建筑一分为二,玻璃盒子内部为通高的中庭,宽敞的中庭构成连接办公室和实验室的通道,提供了独立又开放的高品质办公空间,同时也容纳了建筑的垂直交通核。
The glass seam divides each office and R&D building volume into two parts. Inside the glass box is a full height spatious atrium connecting the offices and labs, providing independent yet open office space of high quality while accommodating the vertical transportation core of the building.
办公研发建筑通高中庭空间 ©
CreatAR Images
办公研发建筑中庭首层 ©
CreatAR Images
办公研发建筑中庭顶层 ©
CreatAR Images
生活休闲功能也是产业园设计的焦点之一。员工活动中心位于院本部办公大楼首层北部,学术交流中心的一层则提供员工餐厅、超市及咖啡厅等配套服务功能。毗邻处均设有景观花园,为员工提供休闲、用餐及交流的室外空间。
Life and leisure function is another focus of design for the industrial park. The staff activity center is positioned on F1 in the north of the JITRI office building, while F1 of the academic exchange center provides supporting service functions such as staff restuarant, supermarket and cafe, with external landscape gardens deisgned nearby to provide staff with outdoor space for leisure, dining and communication.
可持续发展理念贯穿了从规划总图到建筑单体的设计全过程,同样也体现在建筑立面设计中。外立面单元窗四边出挑的窗框,构成了外部遮阳构件。由于建筑朝向各异,窗框向外挑出的幅度也不尽相同。通过窗框外挑幅度形成有效的低科技遮阳系统,避免阳光直射入内,保证了室内科研人员观景小憩的视觉品质。此外,挑出的窗框也构成了建筑外立面的装饰元素,形成规整克制又不失灵动的韵律感。
The sustainable development concept runs throughout the design from the master plan to each building cluster, and it is also reflected in the design of building facade. The overhanging window frames on facade are also components for sun-shading. As the buildings sit towards different orientations, the window frames also overhang to varied extent. In this way, an effective low-tech sun-shading system is formed to prevent direct sunlight into the room, thus ensuring good visual quality of landscape views for research personnel during their breaks. The overhanging window frame is also a decorative facade element, which creates a restrained yet flexible rhythm.
立面细节 ©
CreatAR Images
展厅作为城市界面的的特殊位置决定了其立面设计的独特性。展厅东南立面采用了大面积玻璃幕墙,呼应建筑内部的功能布局,横向百叶进一步划分了立面,并提供被动遮阳保护;建筑两侧短边的立面为实体幕墙,符合其内部设置的辅助功能空间。短边外立面同样采用横向百叶以保证整体建筑外观的统一性。
The special role of the exhibition hall as the urban interface determines the uniqueness of its facade design. The southeast facade of the exhibition hall is deisgned with large glass curtain wall to respond to its internal functional layout, and the horizontal louver further divides the facade and provides passive sunshade; facade along the short sides of the buildings are designed with solid curtian walls, which corresponds to its internal space for supporting functions. The facade along the short sides are also designed with horizontal louvers to ensure a holistic overall building appearance.
展厅建筑北立面
©
CreatAR Images
本项目的设计与实施历经四年多的时间,在紧凑高效的建设过程中实现了高水准的建筑品质,完美打造了生态景观空间中的科研、展示、休闲功能的集合体。
After over 4 years of design and implementation, the Project has achieved, through tight and efficient development process, high level building quality and superb ecological landscape space integrating scientific research, exhibition and leisure functions.
设计竞赛:2017年一等奖
方案设计:曼哈德·冯·格康,尼古劳斯·格茨以及马克·西蒙斯
竞赛阶段项目负责人:Jan Blasko, Sebastian Schmidt
竞赛阶段设计团队:Albert Achammer, Adrian Fuhrich, Thorben Oelke, 吴霞
实施阶段项目负责人:Heiko Thiess
实施阶段设计团队:吴霞, 曾纬昊, Nicole Flores, Peter Brändle
中国项目经理:潘梅
工程管理:方敏, 缪钰玮
中方合作单位:同济大学建筑设计研究院(集团)有限公司
景观设计:WES 魏斯景观设计
业主: 江苏省产业技术研究院
总建筑面积: 10万平方米
建设周期: 2017年-2021年
Competition 2017 1st Prize
Design Meinhard von Gerkan and Nikolaus Goetze with Marc Ziemons
Projectleader Competition Jan Blasko, Sebastian Schmidt
Competition Team Albert Achammer, Adrian Fuhrich, Thorben Oelke, Xia Wu
Project leaderimplementation Heiko Thiess
Implementation Team Xia Wu, Weihao Zeng, Nicole Flores, Peter Brändle
Project Management China Pan Mei
Site Supervision Fang Min, Miao Yuwei
Detailed Design Partner Office Tongji Architectural Design (group) Co.,Ltd.
Landscape Design WES Landschafts Architektur, Hamburg
Client Jiangsu Industrial Technology Research Institute
Total GFA 100629,87 m²
Construction Period 2017-2021
{{item.text_origin}}

