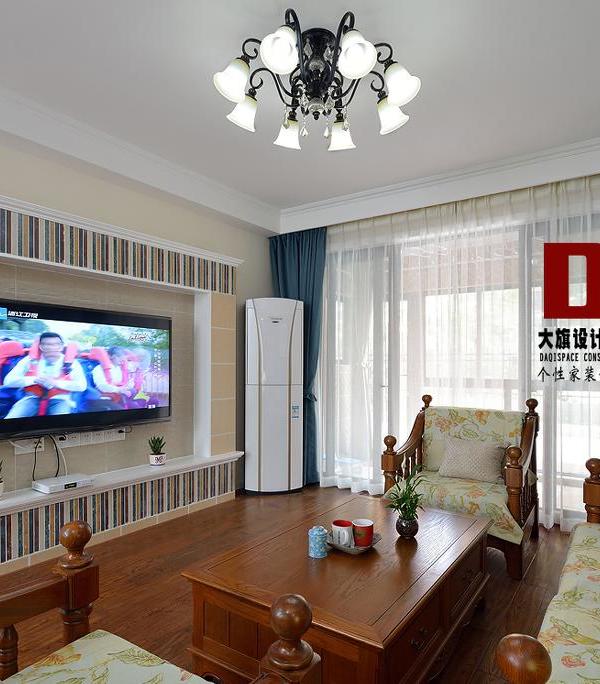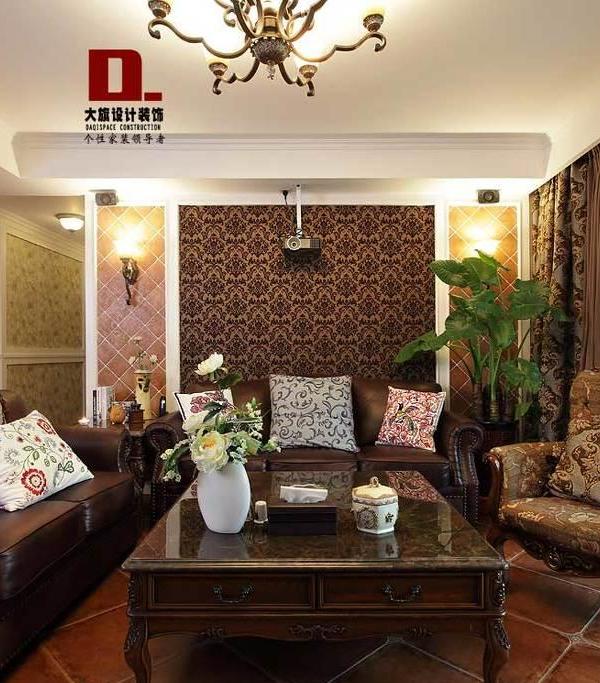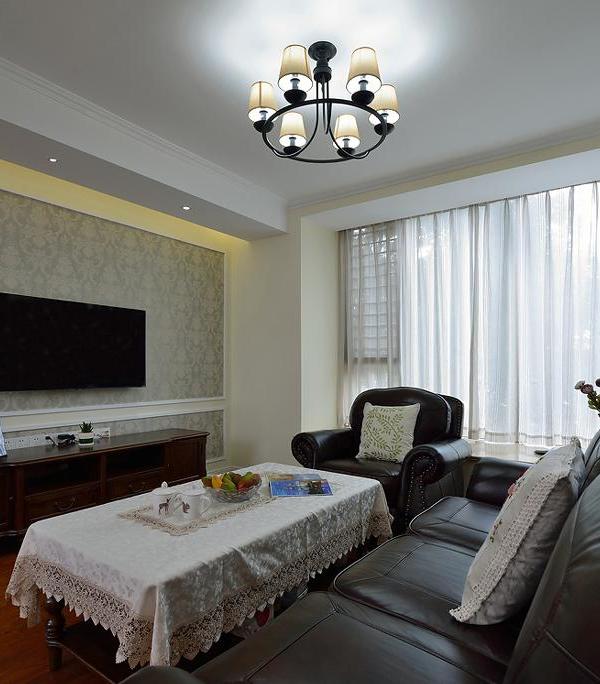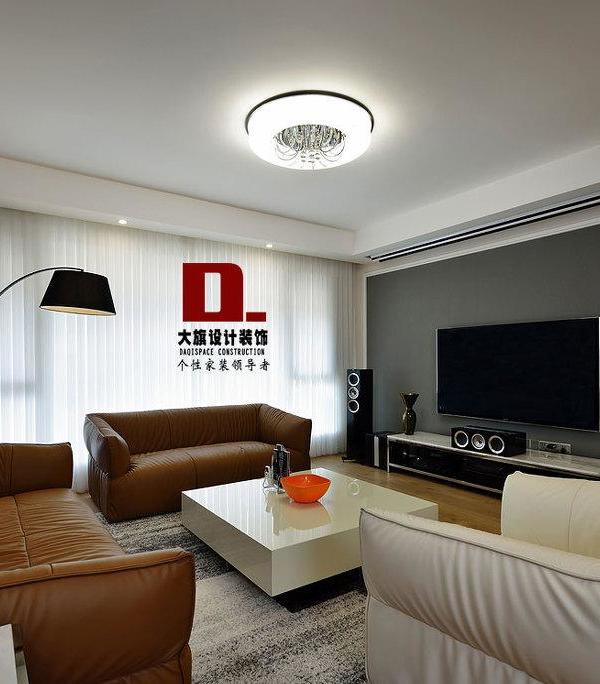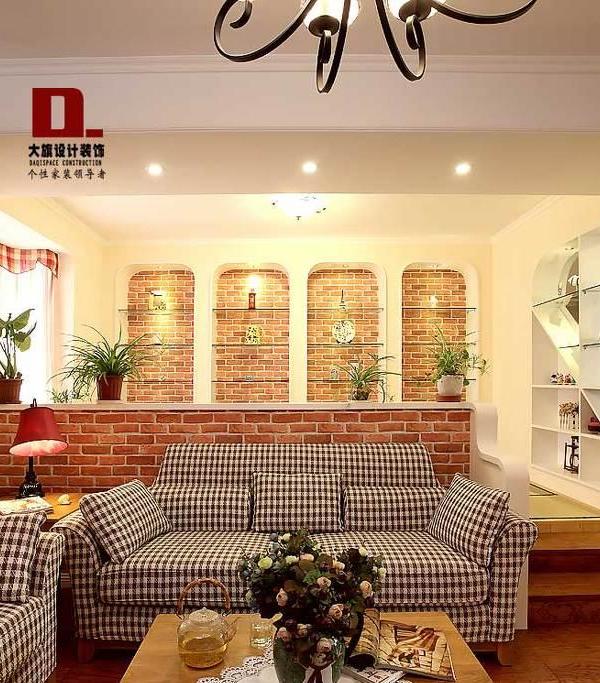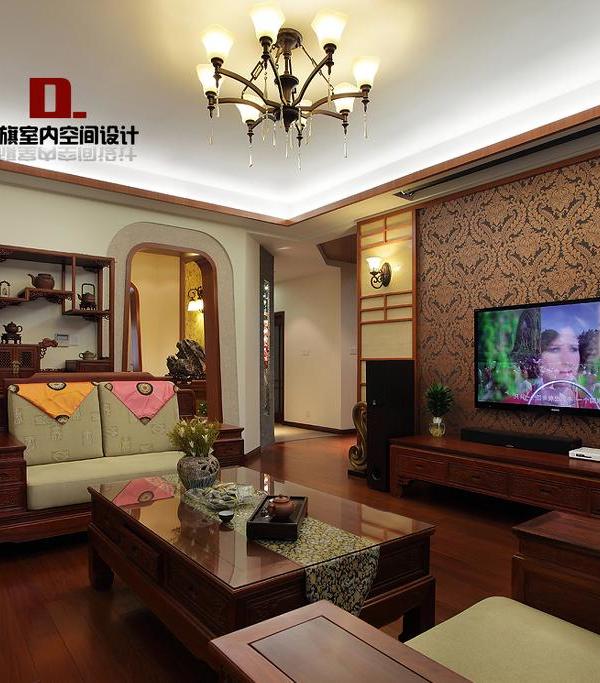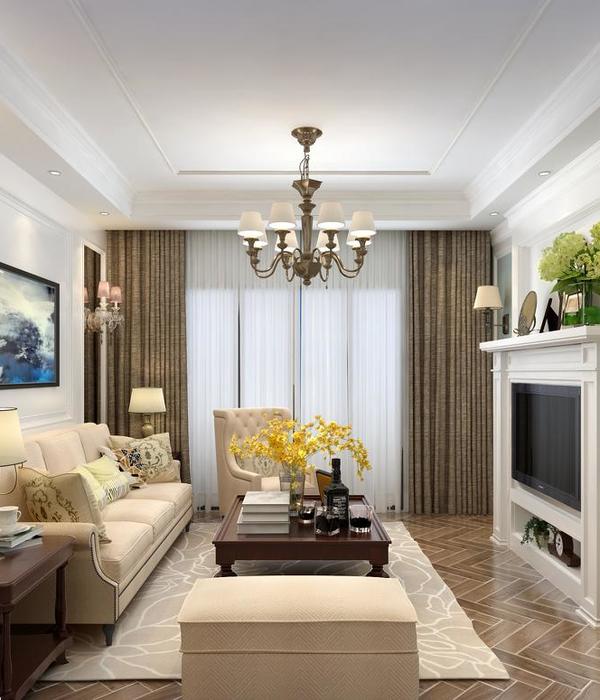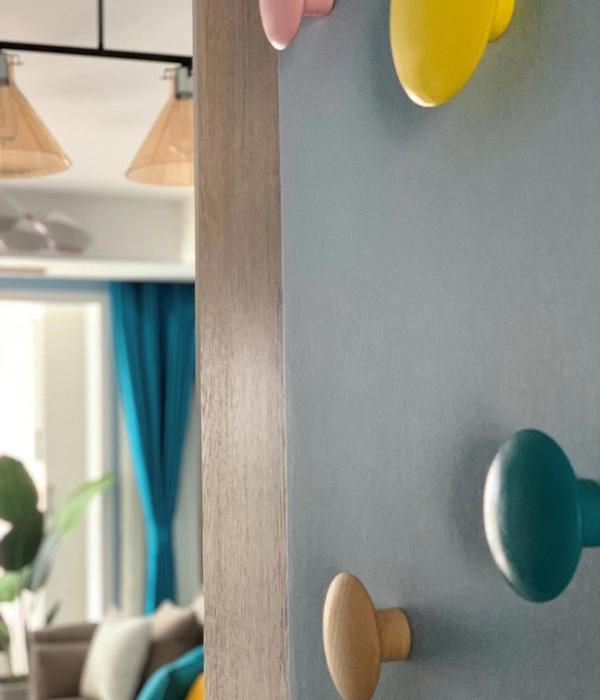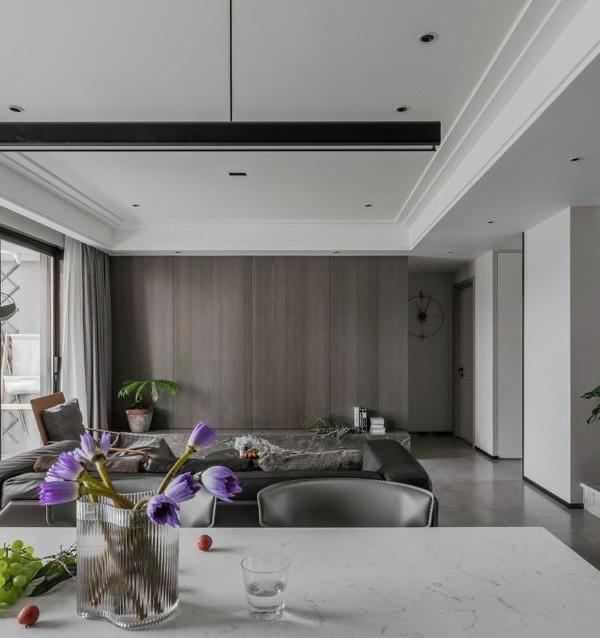Stadthaus M1酒店和公寓项目是Freiburg连接Vauban的门户,它是一座部分区域人车分行,注重可变性和可持续性生活的“绿色城市”。建筑主体为酒店和公寓,底层设有商铺,其混凝土和木制结构依“被动房”设计标准而建。
The Stadthaus M1 marks the gate to the Vauban quarter of Freiburg – a “green city” partially automobile free, with an emphasis on alternative and sustainable living and architecture. The task of the competition was to design an apartment building complemented by a hotel and shops at the ground level. The construction of wood and concrete is modeled after a “passive house” standard.
▼建筑外观,external view of the building
设计中酒店和公寓部分分离,仅在屋顶形状和立面上保持二者间的连续性。酒店楼建筑较高,比公寓更为开放,与Merzhauser Straße主干道相邻,为整个项目的门面;私密的公寓楼沿Vaubanallee街道设置于酒店后身。两座建筑之间形成了一个宽敞的“口袋公园”,南宽北窄向主干道开放,为楼前提供休息空间的同时,成为了两栋建筑和公共交通流线相互连接的通道。此外,通过打断建筑体量,项目的日照情况得到了改善。
This 1st prize winning competition design consists of a separate hotel and apartment building unified by the continuous topography of the roof-scape and facade. The higher and more public hotel is located as an entrance at the main artery of Merzhauser Straße while the more private apartment building continues behind the hotel along the Vaubanallee. The spatial gap between the two buildings forms a green “pocket park” that opens and widens towards the south allowing a path between the buildings and a connection to the public circulation and green-room fronting the buildings. This articulation improves daylighting and breaks down the overall building mass on-site.
▼结构分析图,diagram
▼酒店面向主干道,hotel facing the artery of Merzhauser Straße
▼建筑之间的口袋公园,pocket park between the two buildings
▼连续的屋顶形状和立面设计,continuous topography of the roofs and facades
建筑立面使用三层保温木板和保温玻璃,外置可调节整体遮阳百叶。南面设有凉廊和阳台,立面上安装有钢缆,爬满植物,夏天可以遮阳;而冬天植物凋谢后,温暖的阳光就会照进室内。尽管立面上并没有使用高科技,但是依旧在节约成本的同时,满足了节能需求。北立面采用垂直雪松木条装饰,使两栋独立建筑在视觉上更加统一。
The low-tech facades save both energy and costs. They are highly insulated in wood construction with 3x insulating panel glazing with integrated retractable louvered sunscreens. The south facades, complimented by loggias and balconies, are additionally protected by climbing plants on steel cables in front of the facade. This layer of planting shades the interiors in the summer while allowing warming sun through in the winter. The north facing facades is cladded in vertical cedar wood-fins, an element that further unifies the two independent buildings visually.
▼立面保温板和绿植,plant on the facade with insulated wood panel
▼酒店室内,interior of the hotel
▼公寓室内,interior of the apartment
▼露台,terrace
▼总平面图,site plan
▼平面图,plans
▼剖面图,section
Data Sheet
Program: Living, Retail, Conference, Hotel
Client: Freiburger Stadtbau GmbH
Location: Freiburg im Breisgau, Germany
Size: 6.668 m²
Construction: 08|2011 – 12|2013
Architects: Barkow Leibinger, Frank Barkow | Regine Leibinger
Team Design: Lukas Weder (project manager), Jonathan Kleinhample, Hiroki Nakamura, Ulrich von Türckheim, Woonghee Cho
Team Construction: Lukas Weder (project manager), Morihide Seki, Tim Unnebrink, Sonia Sandberger, Andrea Hronjec
Models: Jens Weßel
Project Management: Freiburger Stadtbau GmbH
Team: Lothar Korzen (project development), Jule Hinzpeter (project management)
Construction Management: Gassmann + Grossmann Baumanagement GmbH, Stuttgart
Landscape Architect: Raderschallpartner ag, CH-Meilen
Civil Engineer: Fichtner Water & Transportation GmbH, Stuttgart
Structural Engineer: Theobald + Partner Ingenieure, Kirchzarten
Mechanical: + Electrical Engineer, Paul + Gampe + Partner GmbH, Esslingen am Neckar
Energy Design: Transsolar Energietechnik GmbH, Stuttgart
Fire Protection Consultant: Brandschutzconsult GmbH & Co. KG, Ettenheim
Building Physics: Horstmann & Berger Ingenieurbüro für Bauphysik, Altensteig
Interior Design: Barkow Leibinger, Berlin and Amann Burdenski Munkel Architekten, Freiburg
Drawings: Barkow Leibinger
English text: Barkow Leibinger
{{item.text_origin}}

