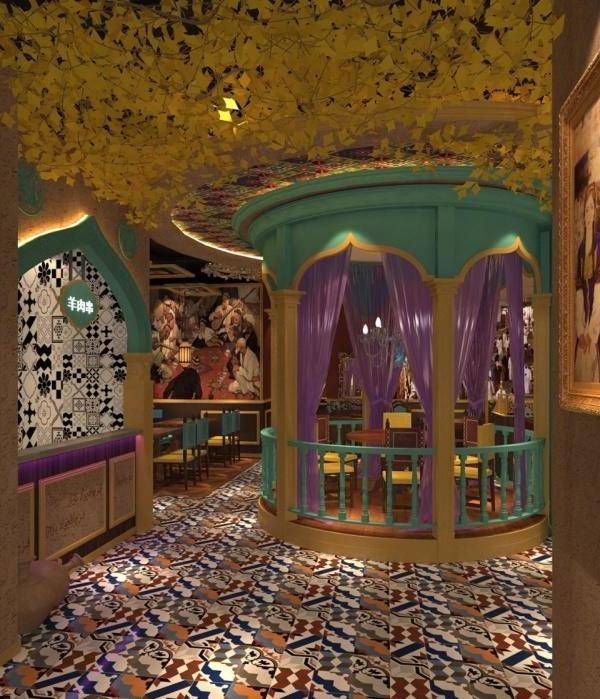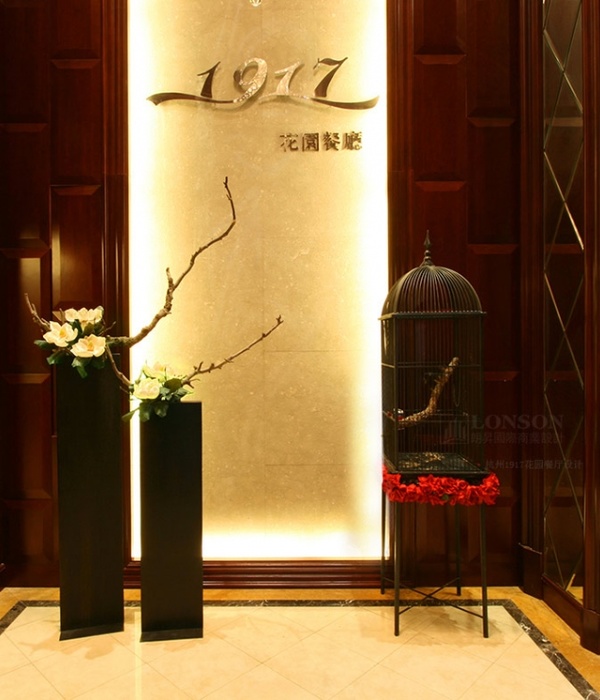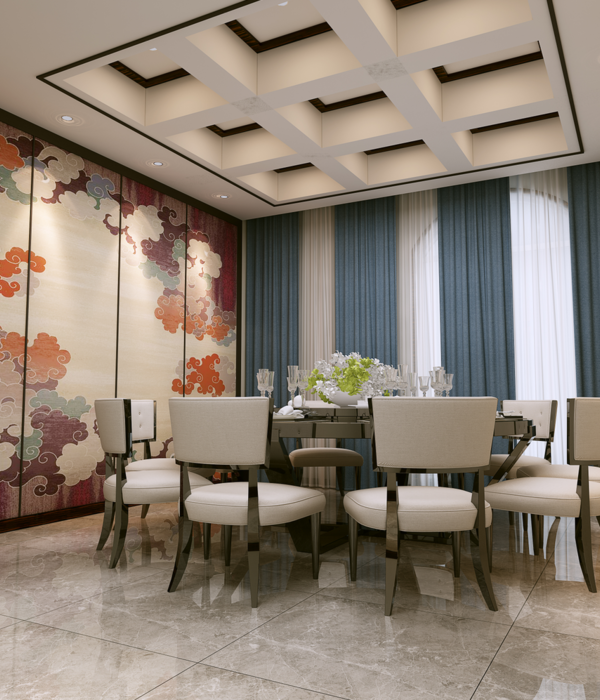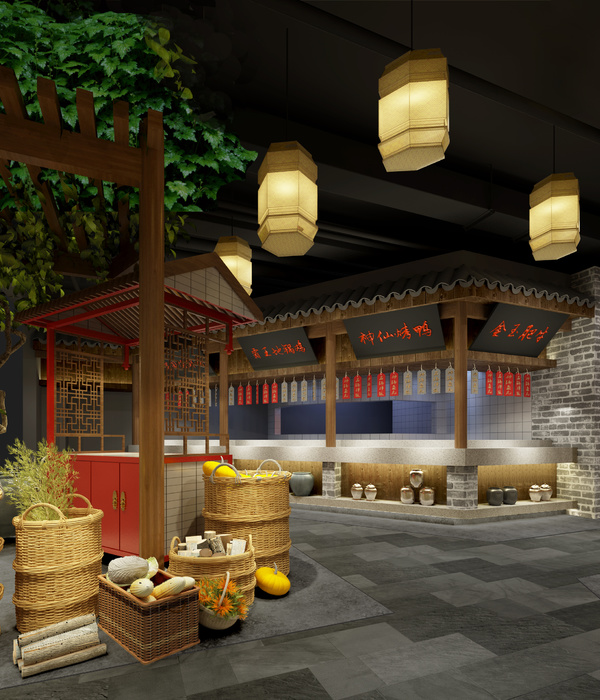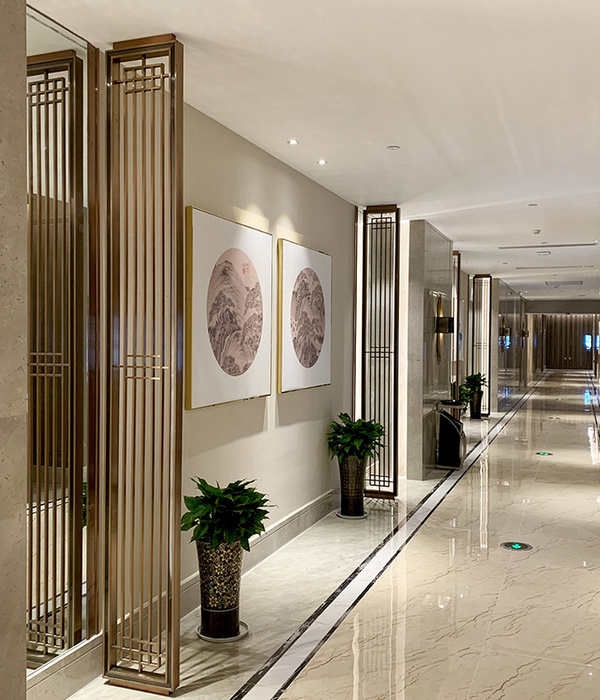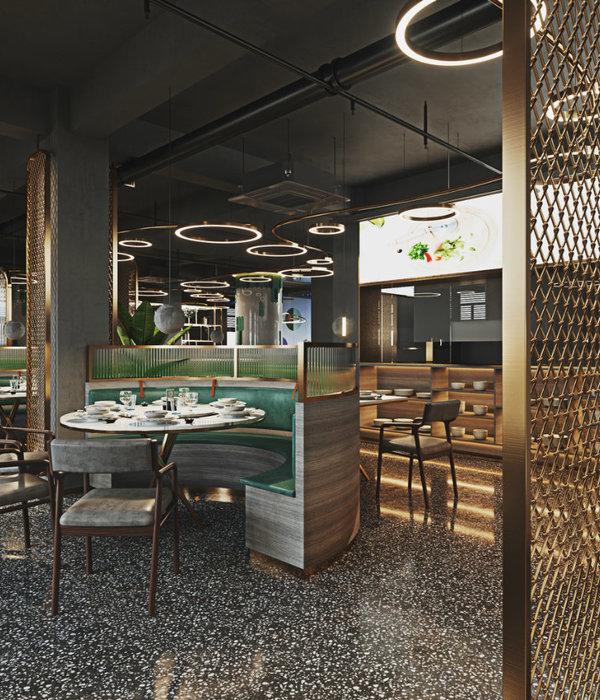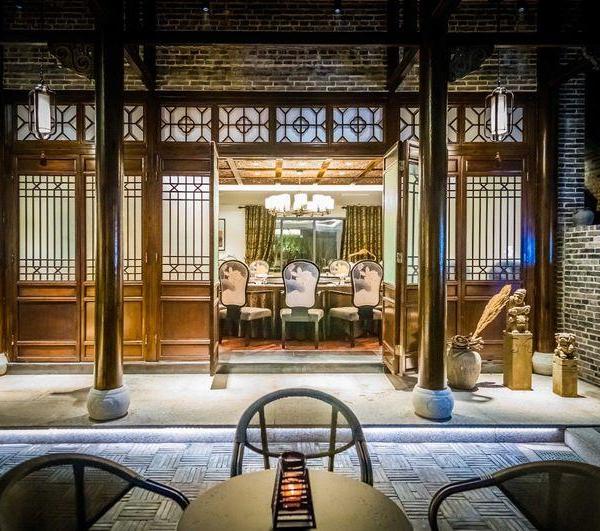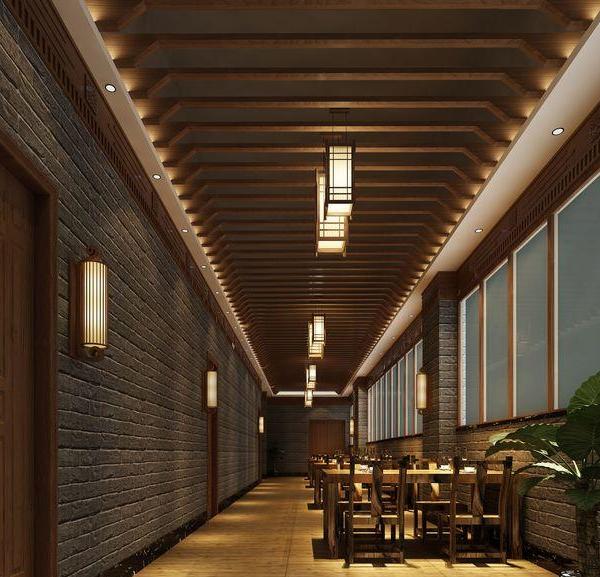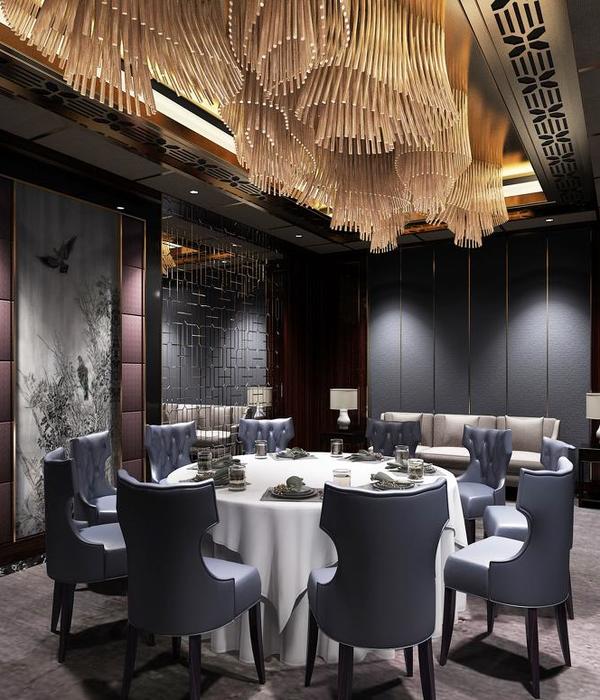RYÙ寿司餐厅在蒙特利尔市中心的Peel大街开设了第5家店面,由Ménard Dworkind Architecture & Design担任设计。
The fifth Ryu sushi restaurant just opened its doors on Peel street in downtown Montreal designed by Ménard Dworkind architecture and design.
▼餐厅外观,exterior view
在对既有空间进行清除之后,建筑的历史印记得以展现出来。原来的墙壁覆盖着日积月累形成的、一层由石膏、油漆和墙纸拼缝起来的饰面。这种质地丰富的堆积效果为设计师带来了灵感,决意以“侘·寂”作为餐厅的设计方向。侘·寂是一种随着时间推移才能够逐渐显现的美,往往展现出残损和破碎的迹象。因而,需要在设计的过程中将这些原始的墙壁保留下来。在此基础上,设计师选择了一种极简的材料搭配方式,旨在与既有的墙壁形成对比。
Once demolition of the existing space was completed, evidence of the building’s past was revealed. The original walls were found to be covered in a patchwork of plaster, paint, and wallpaper, that had accumulate over the ages. This rich collage inspired MRDK to use the Japanese concept of Wabi-Sabi for the design direction. Wabi-Sabi is the aesthetic valorisation of the effects of time – its patinas and signs of wear and tear. Therefore, the preservation of these walls was paramount during the design process. From this beginning MRDK chose a minimalist approach and palette to contrast with the existing walls.
▼入口用餐区域,dining area near the entrance
▼原始的斑驳墙壁被保留下来,the original walls were preserved during the design process
天花板上安装了一个由木质条块衔接而成的悬浮结构,使人想起传统的日式木工,同时也起到了隐藏机械管道的作用。建筑性的照明策略使该装置处展现出更加温暖和优雅的效果。用餐空间的墙壁以镜面铺设,进一步强化了这种重复叠加的效果。
Suspended from the ceiling is a floating structure made of interconnected wooden battens. This recalls traditional Japanese woodwork and also hides the mechanical ducts above. An architectural lighting strategy was developed to bring out the warmth and beauty of this large feature. Mirrors were installed at the end of the dining room doubling this repetative effect.
▼吧台区域,bar area
▼用餐区域概览,dining room
▼墙壁以镜面覆盖,mirrors were installed at the end of the dining room
▼座位细部,seating area detailed view
▼天花板装置,the floating installation
工艺精致的吧台由哑光的黑色合成材料Polaris覆盖,天鹅绒般的柔滑质地为其赋予了一种未来主义的氛围。吧台上方悬挂着由370块激光切割铝材构成的条形灯具,并以黄铜管进行连接。一体化的黄铜托梁沿着吧台背景墙延伸,30英尺长的原钢结构被固定在立柱上,为100多瓶清酒和日本威士忌提供了陈列空间。
The carefully detailed bar was entirely covered in Polaris, a synthetic mat black material with a velvet smoothness that gives it a futuristic appeal. Suspended above the bar is a long linear light made of 370 pieces of laser cut aluminium spaced with brass sleeves. A monolithic brass backbar runs the length of the restaurant and is paired with a raw steel, 30 foot long, angle iron anchored to the columns and supporting more than 100 bottle of sake and Japanese whisky.
▼一体化的黄铜托梁沿着吧台背景墙延伸,a monolithic brass backbar runs the length of the restaurant
▼空间细部,interior detailed view
▼吧台拥有天鹅绒般的柔滑质地,the bar was entirely covered in Polaris, a synthetic mat black material with a velvet smoothness
▼由370块激光切割铝材构成的条形灯具,the long linear light made of 370 pieces of laser cut aluminium spaced with brass sleeves
▼钢制酒架,sake and whisky rack
吧台对面的三张桌子和长椅是通过将钢型材直接浇筑到混凝土墙壁而构成的,看上去如同漂浮在空间当中。其他的座椅以皮革覆盖,靠背使用木材作为饰面。由弯折的钢材和亚麻布料制成的桌灯与这些“漂浮”的桌子形成和谐的搭配。
▼直接浇筑到混凝土墙壁的桌椅,tables and benches cantilevered by steel profiles poured directly into a short concrete wall
Opposite the bar are three tables and benches which seem to float. They are cantilevered by steel profiles poured directly into a short concrete wall. Seats are created by wrapping leather around these steel tubes and tables and backrests are made by wrapping the steel with wood. Tables lamps made of folded steel and stretched linen are paired with these floating tables.
▼桌椅如同漂浮在空间当中,tables and benches seem to float
▼由弯折的钢材和亚麻布料制成的桌灯,lamps made of folded steel and stretched linen
▼墙面细部,wall surface
▼餐厅大门细部,door detailed view
▼平面图,floor plan
{{item.text_origin}}




