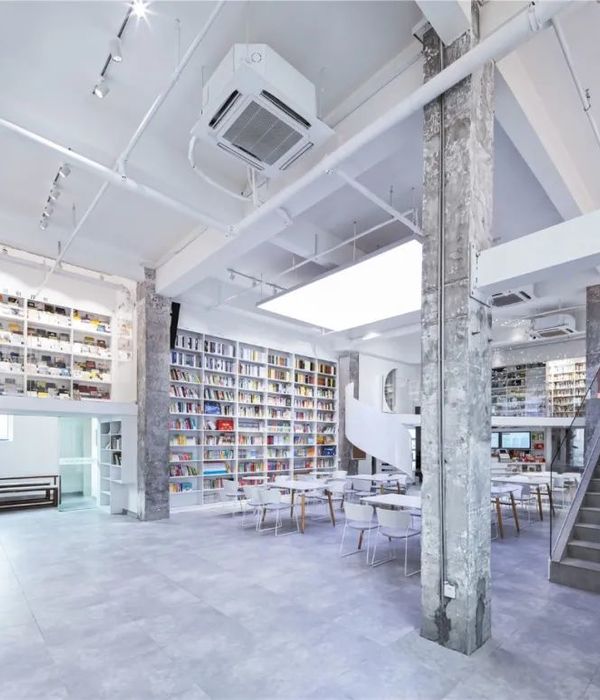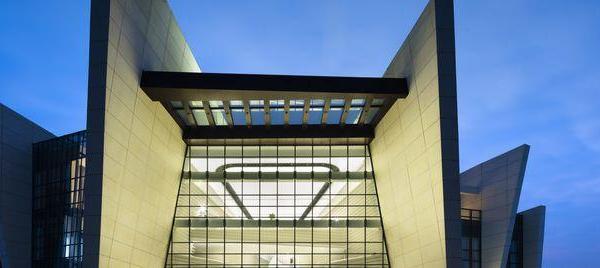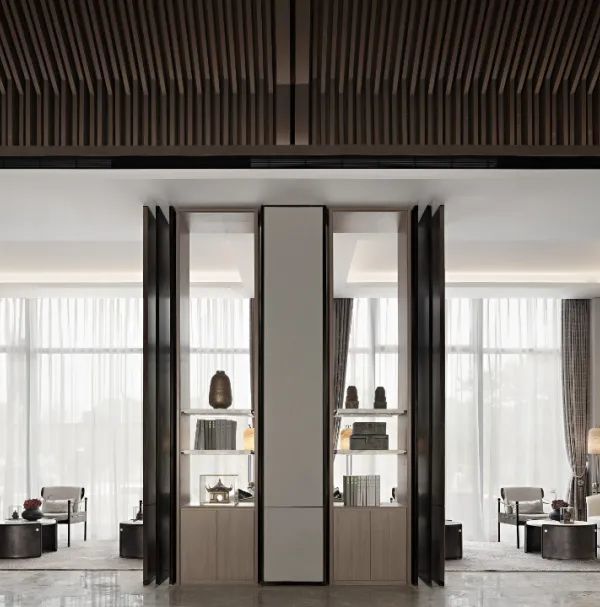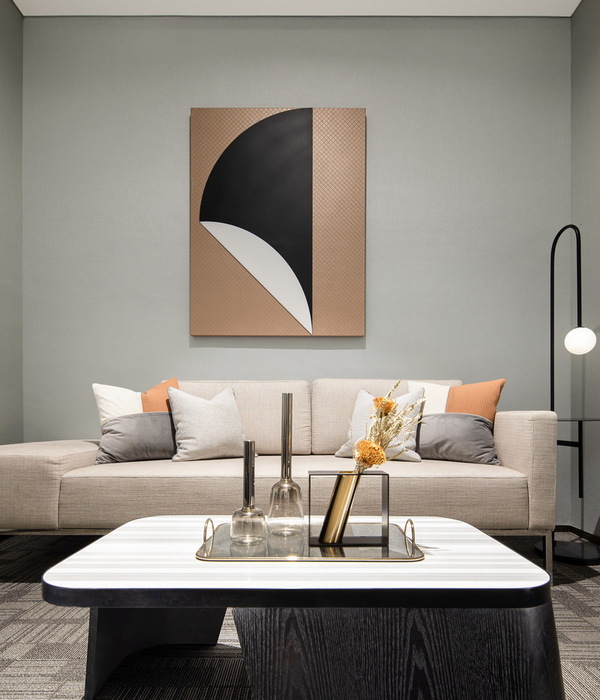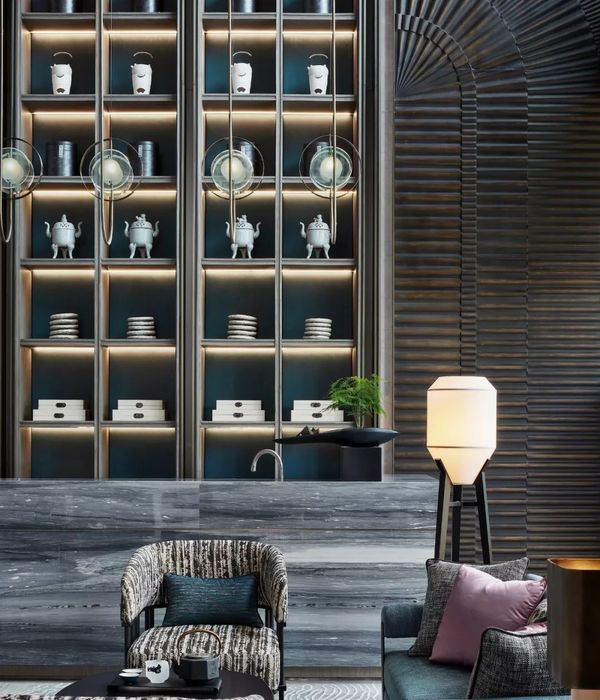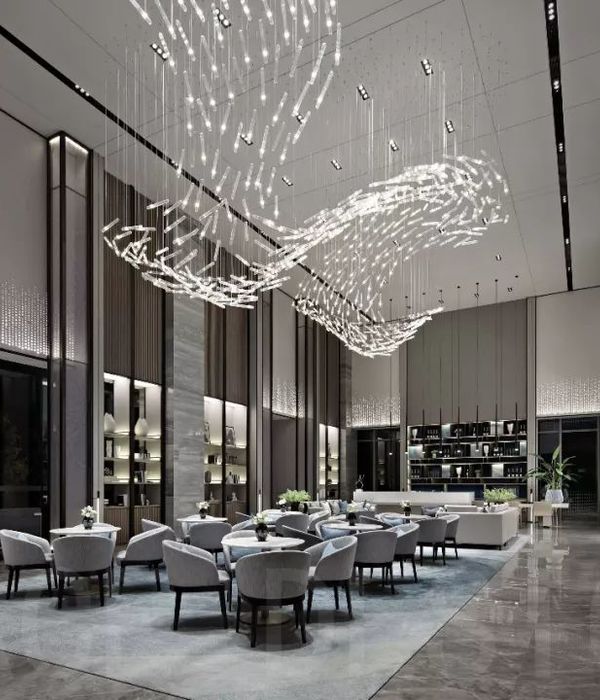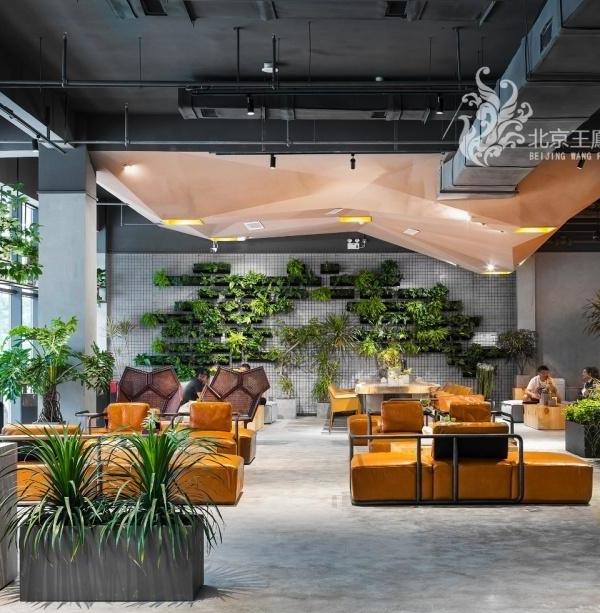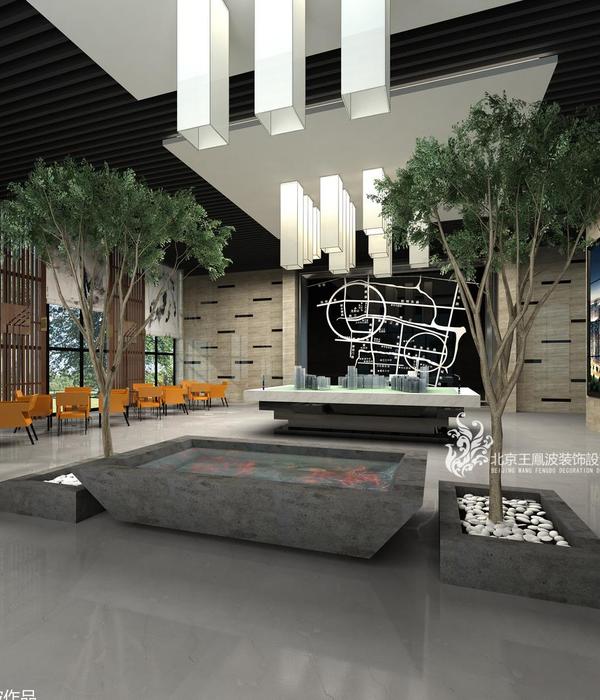- 项目名称:止间·白
- 空间设计:水木言设计机构
- 主创设计:梁宁健
- 项目摄影:廖鲁
止间·白
2017新加坡SIDA设计大赛银奖
2018中国室内设计大赛文化传承类银奖
老西门街区原来为明、清以来常德市武陵城内大、小西门所在。重建之前,这里几乎被人遗忘。改造之后,这里成为了常德为数不多,且保存相对完整的原居民生活街区,并且是中国级文旅创综合体。
The old west gate block was originally where the ancient gates from Ming &Qing dynasty located. Before rebuild , the place was deserted. But now ,it has become an independent block that is a national cultural-innovation complex where the aborigines still live here.
老西门街区改造后原居民回迁原地,延续和保留了之前的生活方式:闹、繁、密、满、杂。而选址在街区中间位置的书店,它应该定义成一个能让人阅读,思考、安静下来的场所;是老西门街区人文肌理的透气口。原居民的生活方式将通过书店的一呼一吸中不断进行新陈代谢。
The bookstore locates in the middle area of the block and is contiguous to a theater. We think the atmosphere of the bookstore should be quiet and peaceful. We expect it to be like a window for the residents and tourists here to read and think in the independent block.
基于考虑到老西门整体建筑空间的生态平衡,我们想书店的空间应有别于其它空间形态的闹与繁密,它应该是相对安静、纯净、缓慢的。于是,作为能接近纯净状态的“白”的主题产生了,因此空间中所出现的可视界面基本上都是做了白的处理,希望能达到一种饱满的“白”的状态。
White is the color that implies purifying. So, white became the theme of the bookstore.
离书店前坪20米,有保留下来一处常德会战碉堡遗址。遗址是纯混凝土结构,而书店建筑形态有呼应之意,也是混凝土建筑外型,所以建筑外观我们做的最大改造是尽量不做任何改造,而是保留着二者共同的厚重肌理。不做任何外墙材料的装饰,只是拆掉原一楼的标准化商铺铝合金门窗,改成大面积无框玻璃,以厚重来衬托书店所需的白和纯净。而传统的中国民居都会在屋面采用磨砂玻璃瓦给室内进行采光,我们用磨砂透光玻璃瓦做的白色瓦瀑艺术装置,给到人听雨读书光阴荏苒数十年寒窗苦读的场景联想。在白作为空间的现代背景基调中,地域文化作为空间的文脉上的延续始终贯穿其中,形成现代和传承的双视线。
20 meters away from the bookstore, there is a fort relic in the second world war. It was made by pure concrete. The building of the bookstore was original concrete as well. We didn’t do with its concrete texture but put the texture remained as how it is for echoing to the relic. Anyway ,we removed the standardized aluminum window and door on the first floor and replaced it to the big heavy unframed glass. The transparency attracts light completely and lighten the hard part above for monolithic balance.We made art installation of tilefall by milk white transparent glass , creating an atmosphere of typical Chinese’s Shi Da Fu’s way of living : reading in a rainy night and listen to its knocking sounds onto the palm -leave fan.
老西门还保留着传统窨子屋建筑,至今有1000多年历史。窨子屋形似四合院,多为两进两层。外面高墙环绕,里内木质房舍,屋顶从四围成比例地向内中心低斜,小方形天井可吸纳阳光和空气。
The west gate block still keeps the traditional Yinzi house architecture of one thousand years ago. Jinzi house is shaped like a courtyard, mostly there are two districts and layers.
我们把常德当地这种传统民居建筑形态——窨子屋这种方斗天井形态经改良后,放在空间中。我们把负一楼、一楼天花做局部开洞贯穿处理形成方斗状,其它部分也有方斗形装饰天花作为呼应,形成楼层上空间上的互动。传统的中国民居都会在屋面采用磨砂玻璃瓦给室内进行采光,我们用磨砂透光玻璃瓦做的白色瓦瀑艺术装置,给到人听雨读书光阴荏苒数十年寒窗苦读的场景联想。在白作为空间的现代背景基调中,地域文化作为空间的文脉上的延续始终贯穿其中,形成现代和传承的双视线。
Standing inside of the house, high walls are surrounded, the inner structure are pure wood, the ceiling is like a funnel that the four edges goes down to the middle. It becomes a empty well that could absorb sunlight and fresh air from the roof.
白无谓开始,也无谓结束,也许它就是一个恒定的过程能滋生万物和包容万物,继往开来,书店有如白的属性一样,不断的接纳和传递着文化,生生不息。
While white is the bottom color and theme, the historical and local cultural tradition is presented indoors.
项目名称:止间·白
建筑面积:795.0 平方米
项目地点:中国 常德 老西门
空间设计:水木言设计机构
主创设计:梁宁健
协作设计:金雪鹏、孙飘、李新丽
装置陈列:大境软装
项目摄影:廖鲁
欢迎转发至朋友圈
{{item.text_origin}}

