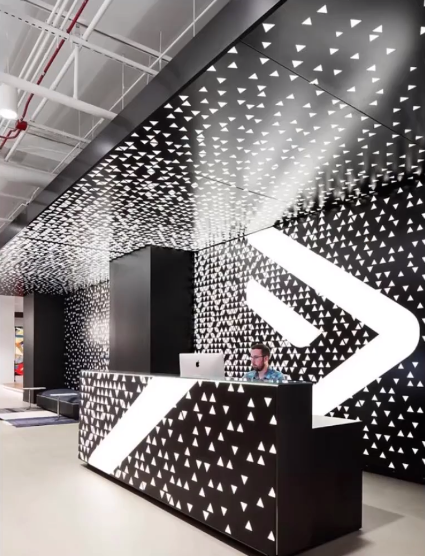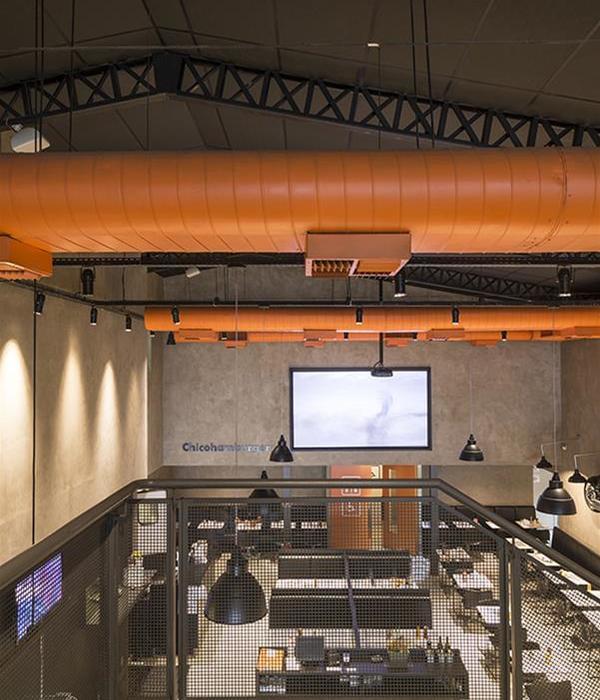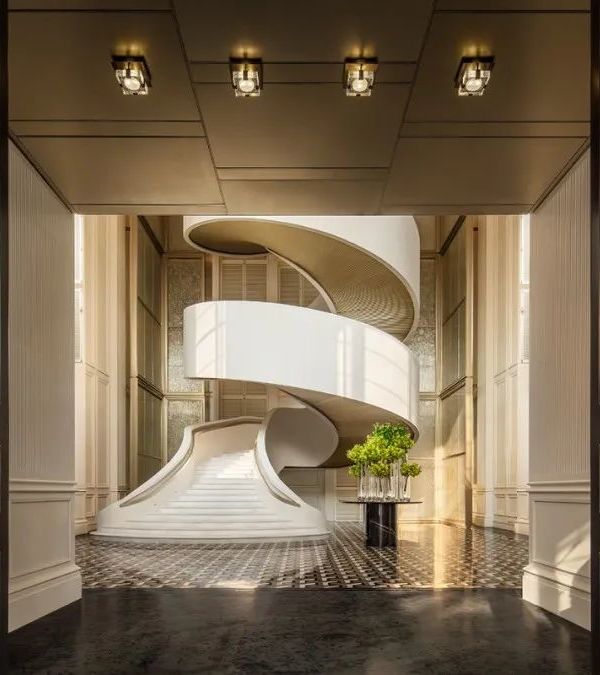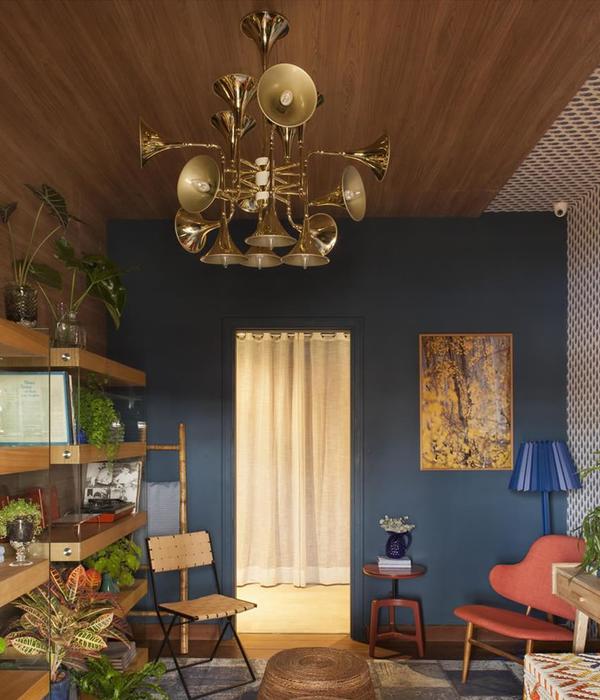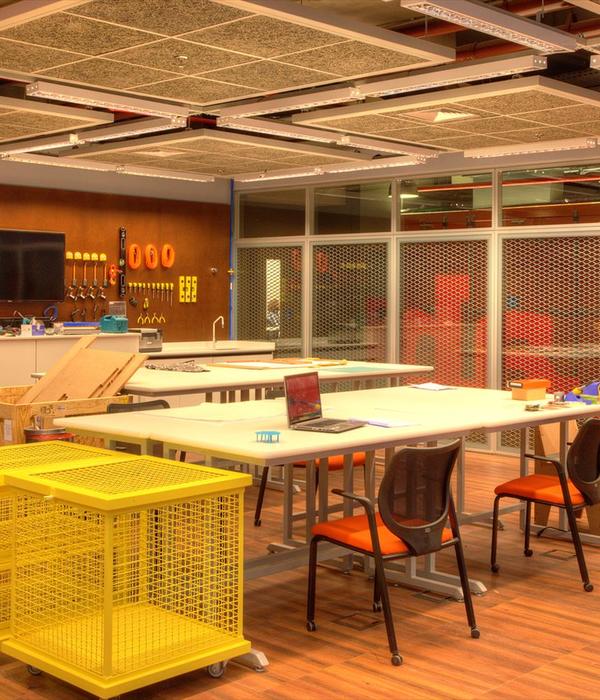Architect:PHI+ARCHITECTS
Location:Pristina District; | ;View Map
Project Year:2023
Category:Shops;Showrooms
The design project of the Showroom of the fashion designer VALDRIN SAHITI, (VS) was a specific challenge for the architecture design studio PHI+ARCHITECTS due to the large area of about 620 m2 just the Fashion Showroom, not including the administration and workshop parts -as well as the short time for the realization of this project in all four months. Starting from the destination change of the space and the adaptation from a storage building into a unique Fashion Showroom that supports the design of the fashion designer and gives the opportunity for the exposure of creativity and the experience of creative work with Hollywood and International and National Showbiz stars.
The main inspiration in the creation of the interior space was first the wise adaptation of the space to lose and blend the barriers and storage character in a fluid and elegant, inspiring and unique space, softening the rough shapes and turning them into rounded shapes with material from microcement-handwork that gives it uniqueness and simulation of natural elements through colors, shapes and shades.The construction material that was used in this project is plasterboard with its own possibilities for bending and forming different amorphous, natural shapes with consistent flow throughout the space, because it works quickly and easily - therefore it is optimal and efficient.
{{item.text_origin}}



