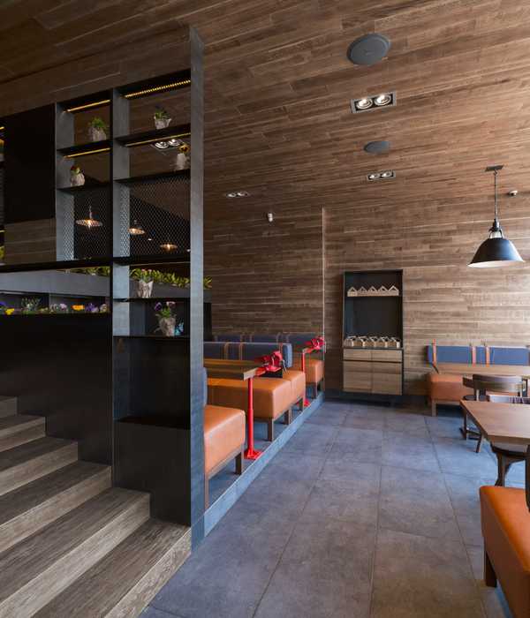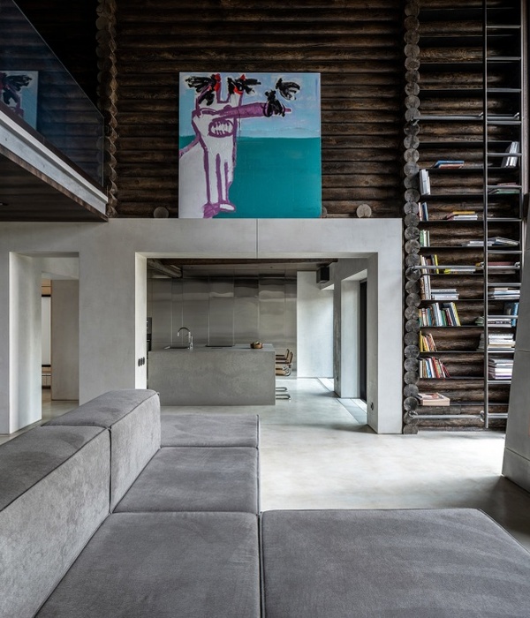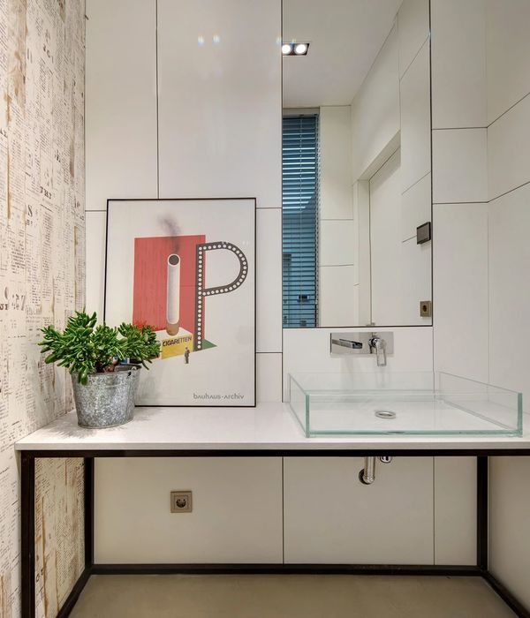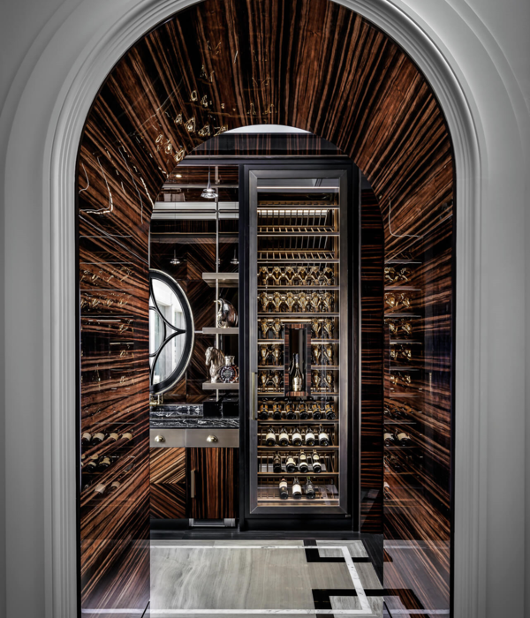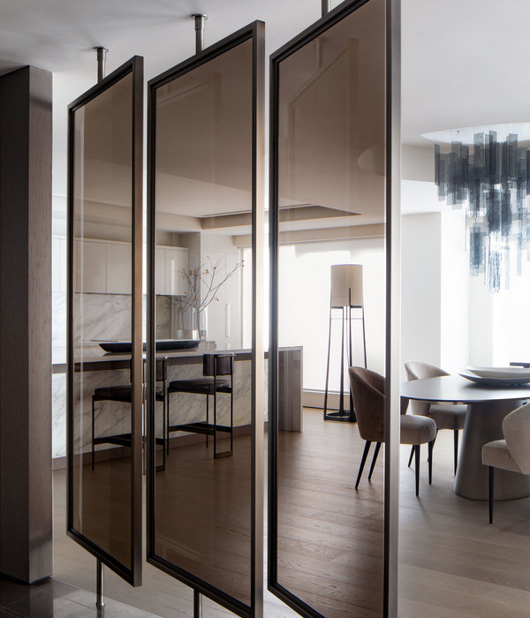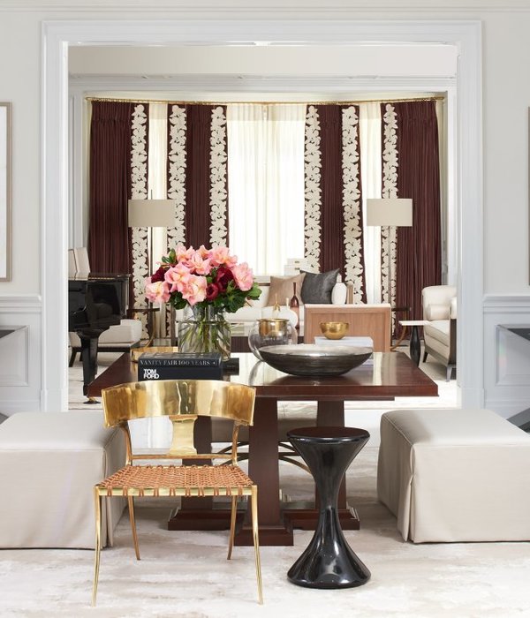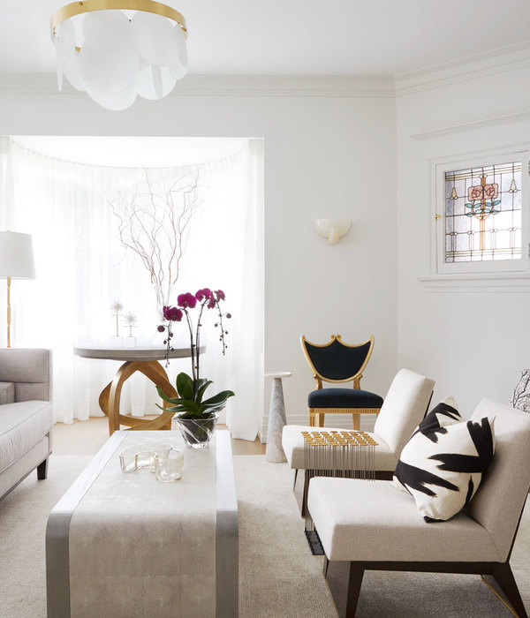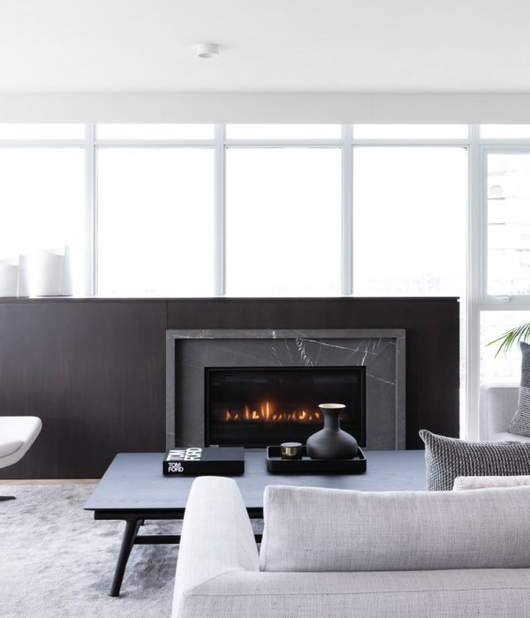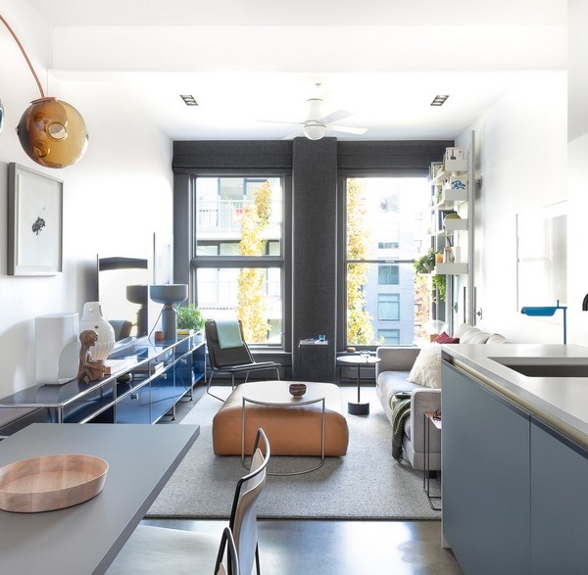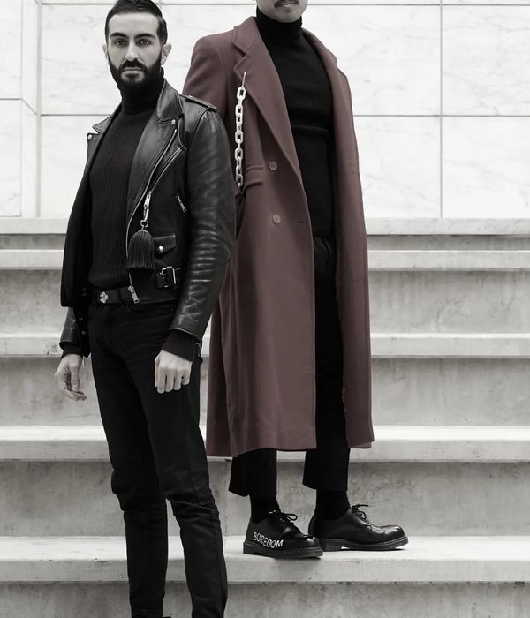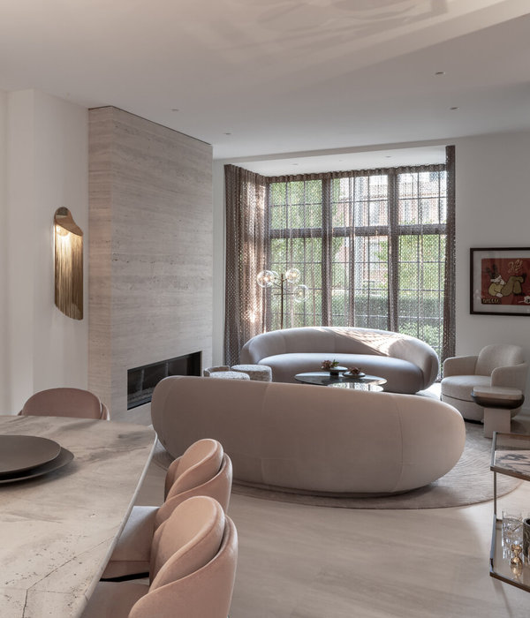Firm: AGH+ | Architecture by Georges Hung +
Type: Residential › Multi Unit Housing
STATUS: Concept
SIZE: 100,000 sqft - 300,000 sqft
Molewa – Flower Ocean master plan is an innovative and comprehensive precinct planning to create an iconic leisure and entertainment destination point for all, young and old, family of all ages, embracing nature and the built environment to create a truly world class public realm and modern eco-lifestyle living.
The client’s objective seeks to promote the region’s cultural identity and its unique heritage by defining a new modus operandi in shaping the urban fabric and morphology attentive to its location, the context and the scale of the urban development, the Flower Ocean master plan is developed in a strategy of sustainable urban development and ecological balance with the environment with a visual and sensorial experience that links the beauty and poetry of flowers.
Our concept vision lies in the following design principles below that redefines living to respect the generational differences and creating a healthy and well-being lifestyle living for all as the foremost design driver:
1. All units are designed as individual “houses” with its own proper outdoor “garden” regardless of its size and position.
2. All units have cross ventilation to ensure resourceful use of the environment.
3. All units are oriented north-south to ensure maximum access to sunlight.
4. All units have private lift-staircase access to ensure security and privacy.
5. Functional layout allows flexibility-transformable spaces to accommodate different use, different ages and family structure.
6. All units minimizes partitions yet maintains privacy.
7. All units promote sense of home in the universal sense of respecting individual and collective spaces.
The fundamental idea of our concept lies in this simple precept: one residential unit + one outdoor garden = one home.
{{item.text_origin}}


