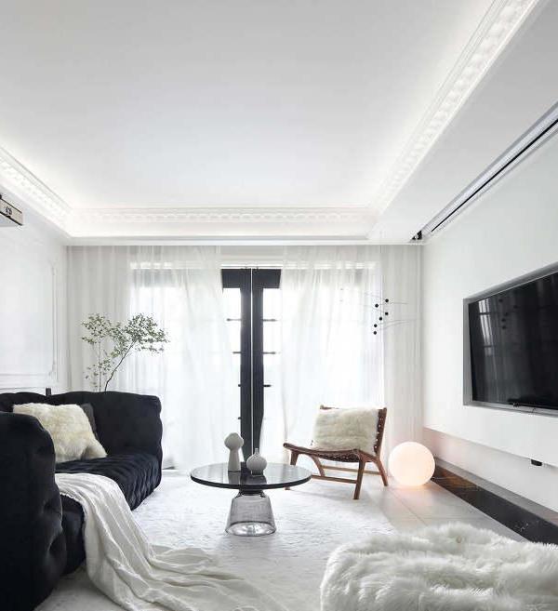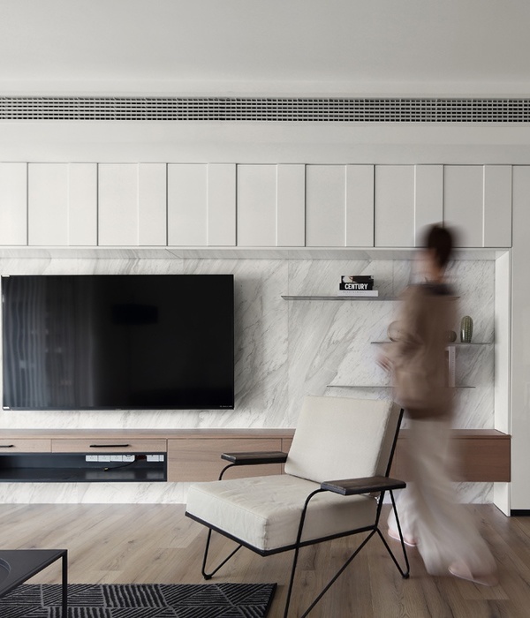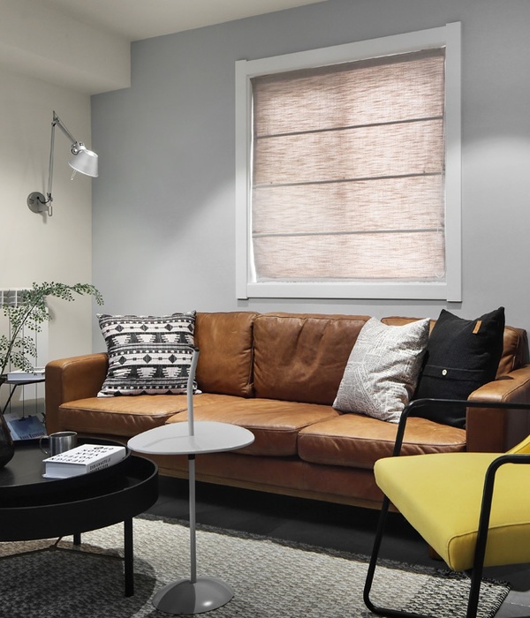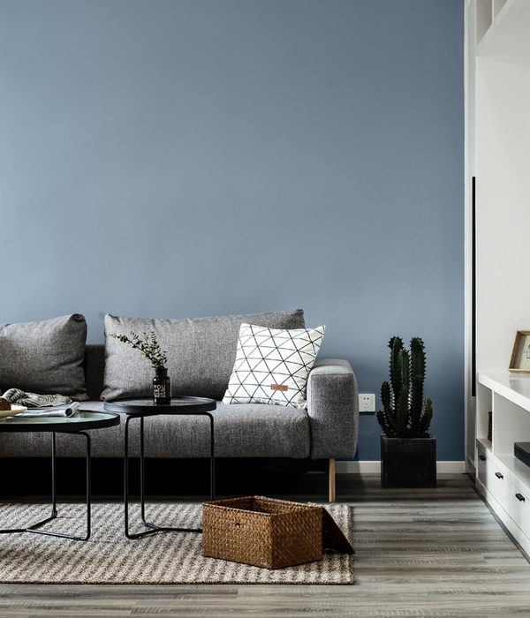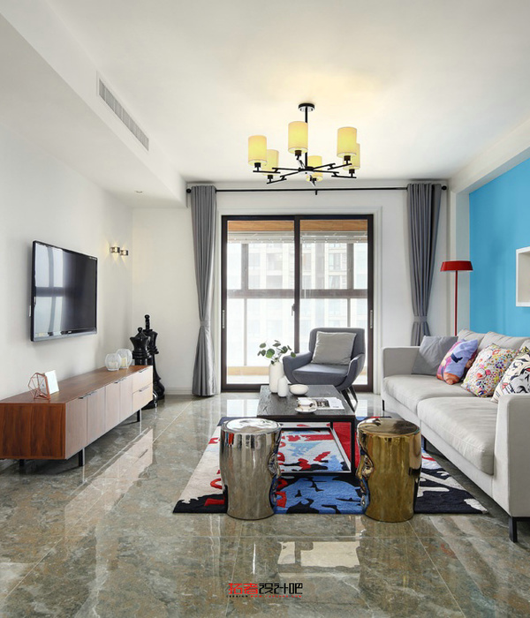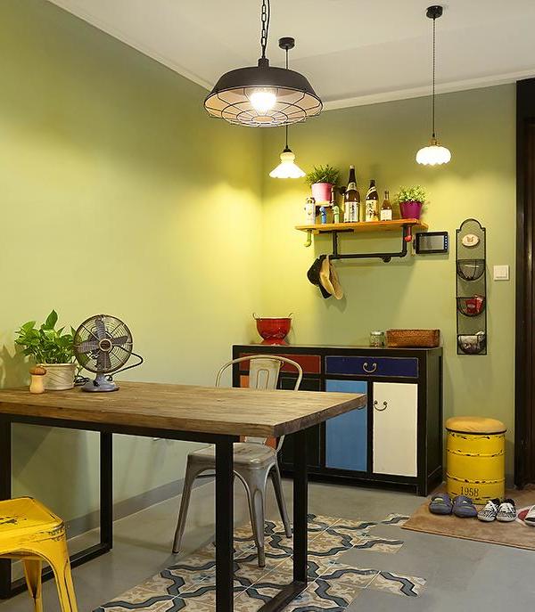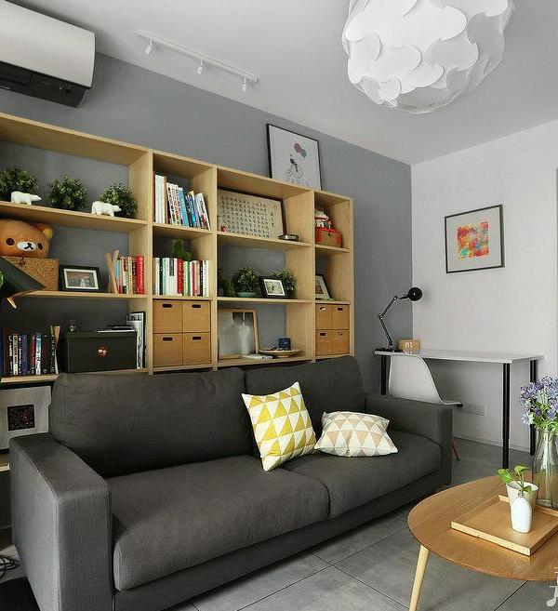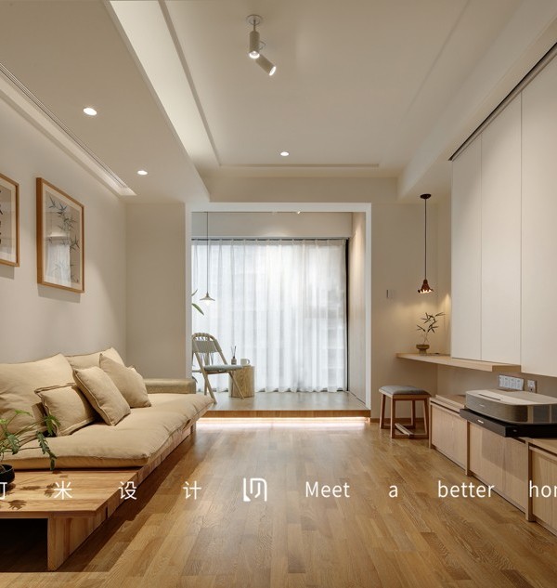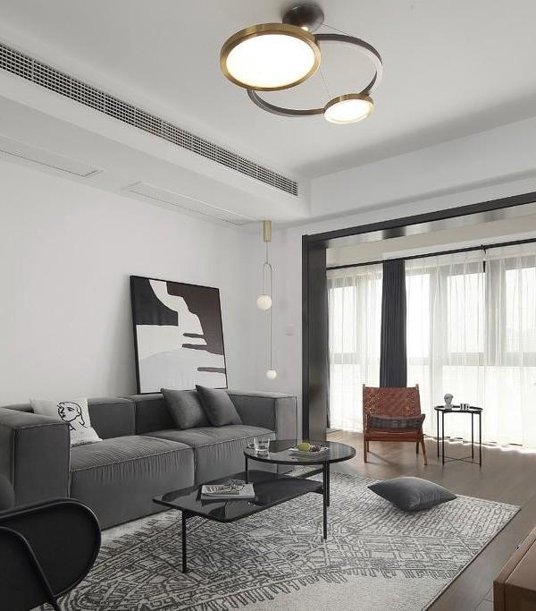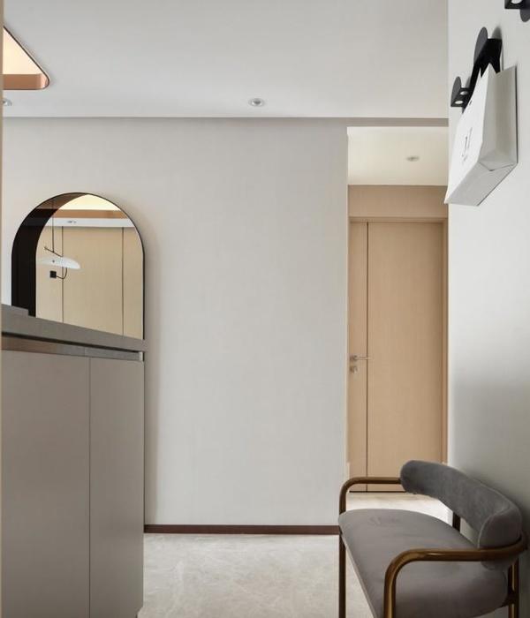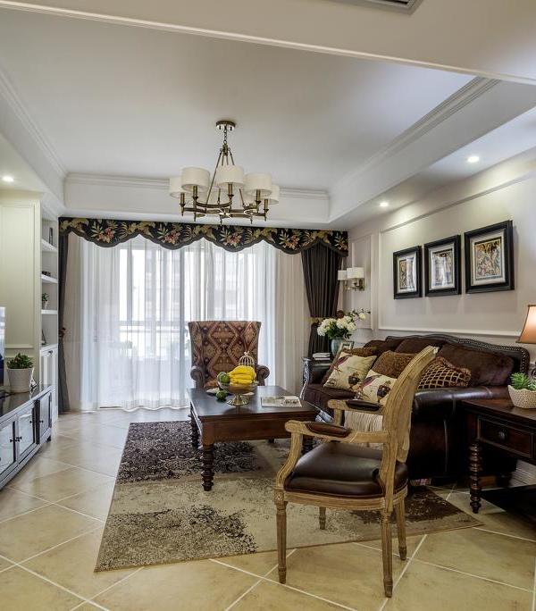- 项目名称:葡萄牙“壁中居所”
- 设计师:Sérgio Koch
- 位置:葡萄牙 波尔图
- 分类:居住建筑
- 室内庭院:有
Portugal wall in the house
设计师:Sérgio Koch
位置:葡萄牙 波尔图
分类:居住建筑
内容:实景照片
图片:23张
摄影师:Fernando Guerra – FG+SG
这是由Sérgio Koch设计的壁中居所。该住宅位于街道拐角处,两侧是与住宅同高的石头围墙。住宅的高度不应超过墙壁高度,以维护城市的象征元素,因此住宅共一层,安居在围墙内。两条街道的高差有利于入口的标识营造,减少土方量建设以及与下方街道联系的冲突。通过室内庭院对建筑东面功能分区进行划分,入口旁是停车库。外墙的高度使得人在室内除了围墙之外只能看到天空以及树冠,极大地加强了住宅隐私性。住宅布置了3间自带浴室的卧室、公共起居室、厨房以及办公室。
译者: 艾比
The house sits in a street corner, flanked by stone walls which were retrieved to their original height. Intending, thereby maintaining a symbolic elements of the city, reinforced by the fact that the volumetry of the house does not exceed the height of the walls. The house develops along a single floor, and “inside walls”.The difference in elevation between the two streets allows the entrance to be made by the most favorable place, so as to avoid large movements of earth and conflicts with a possible connection to the street below, structuring street of the city.
Access is through an interior courtyard which functions as an element of separation with the buildings on the east and gives access to the garage and the entrance of the house.The height of the outer walls only allows you to see the sky and the tops of the trees that grow beyond the physical limits of the mineral wall, enhancing the privacy of a house in the city.
Inside the house is divided into the following parts: 3 bedrooms with their own baths, a common living room, kitchen area and an office.Except for this last compartment which opens onto a second inner courtyard, all other divisions are facing the garden in the west, where is the indoor poolThe basement serves as a playroom, receiving light through a skylight. The pool located at the western end of the site, communicates with the basement through a corridor, allowing its use throughout the year.
The extension of the living room with glazed panels of the full height of the space allows ownership of the garden and transforms any outdoor space an integral part of the landscape of the living room.The openings of the bedrooms with a more restrained dimension window, suggest pictures that frame small parts of the outdoor garden and allow you to create different spaces experiences throughout the house.The garden, dominant space, can´t become uncomfortable in a daily use of the House.
葡萄牙壁中居所外部实景图
葡萄牙壁中居所外部门口实景图
葡萄牙壁中居所露天空间实景图
葡萄牙壁中居所露天实景图
葡萄牙壁中居所外部墙体局部实景图
葡萄牙壁中居所外部夜景实景图
葡萄牙壁中居所内部局部实景图
葡萄牙壁中居所内部房间门口实景图
葡萄牙壁中居所内部浴室实景图
葡萄牙壁中居所内部厨房实景图
葡萄牙壁中居所内部实景图
葡萄牙壁中居所平面图
葡萄牙壁中居所剖面图
{{item.text_origin}}

