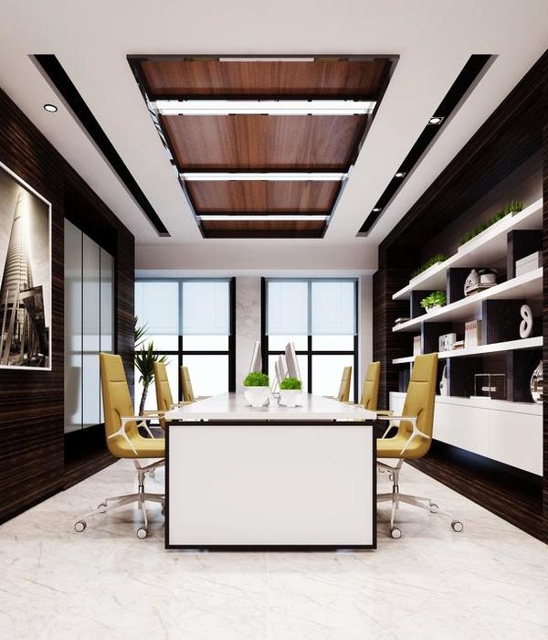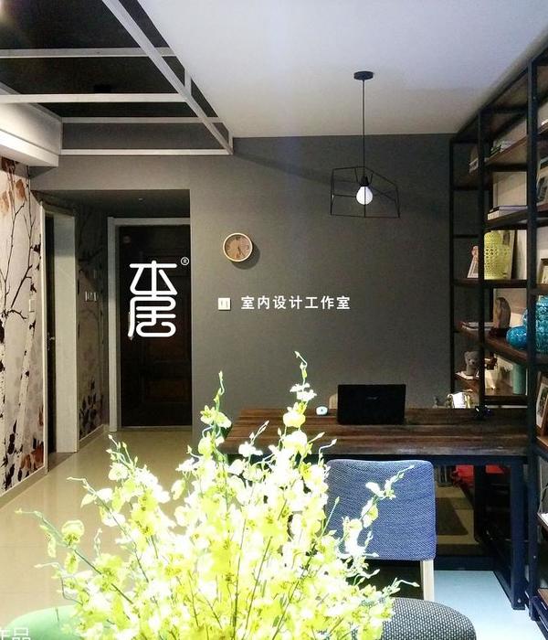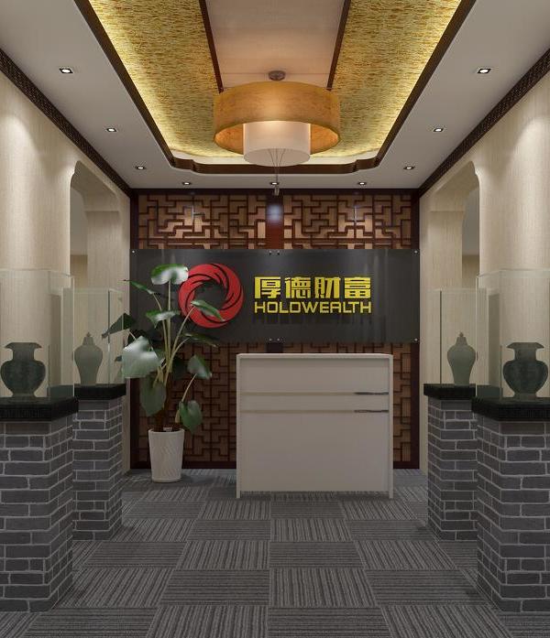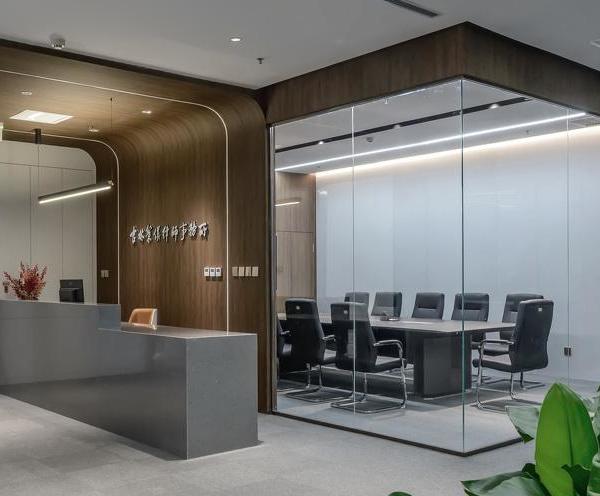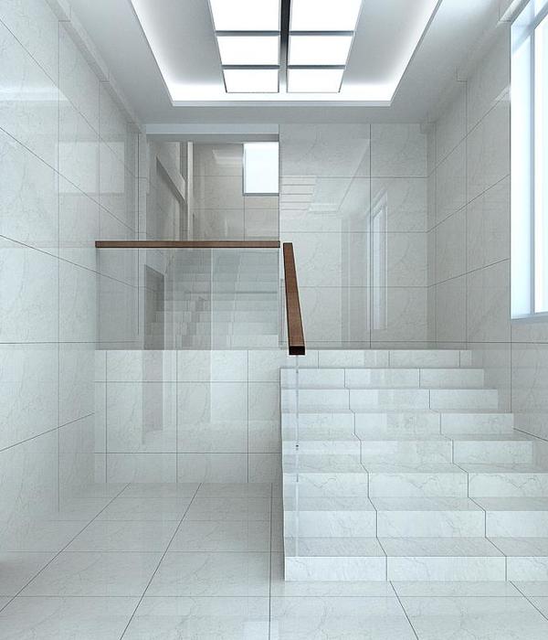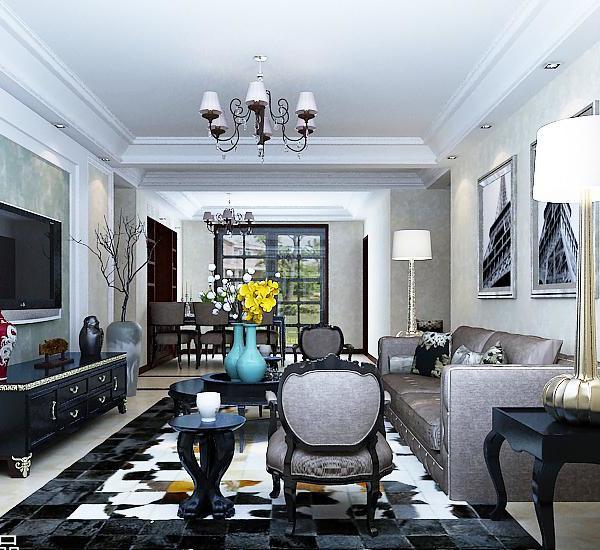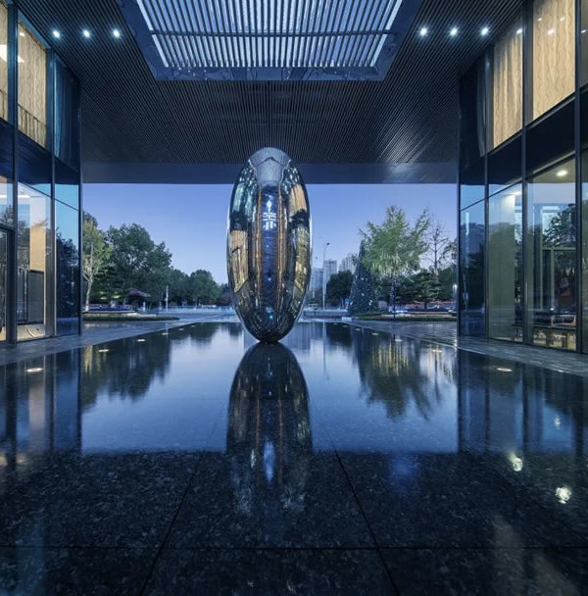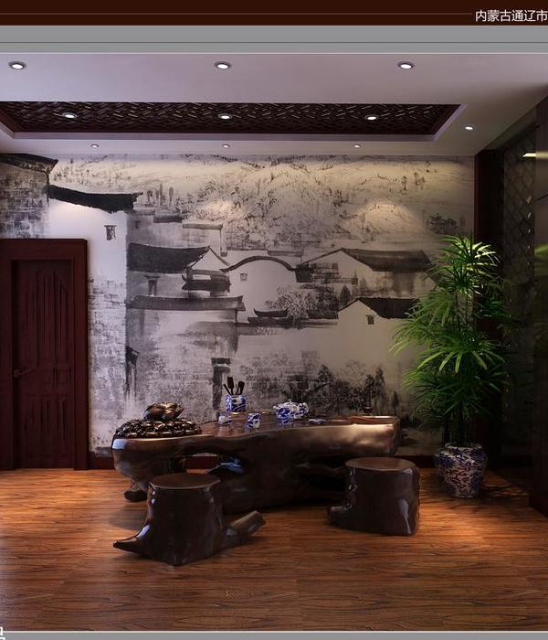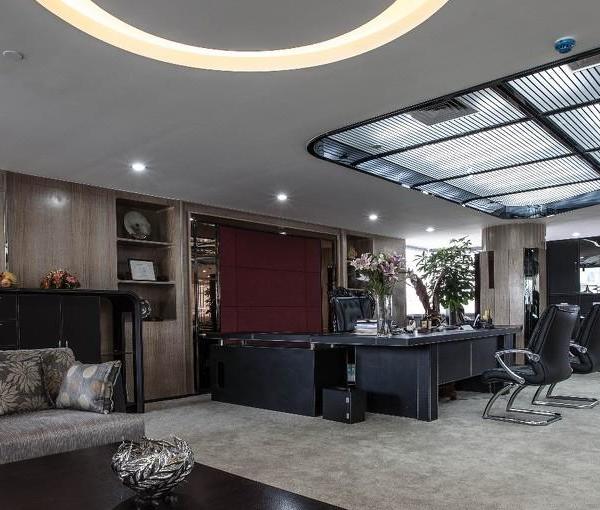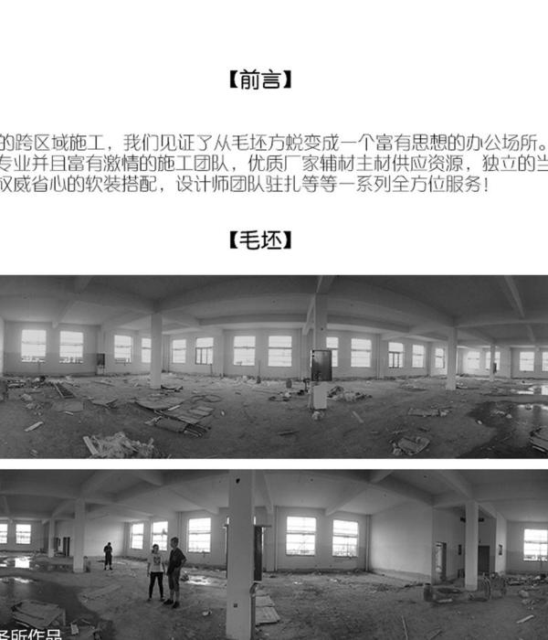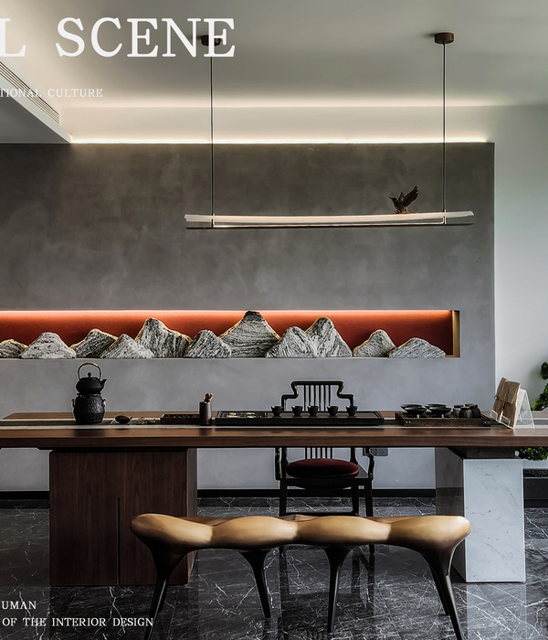Persian art and architecture is heavily influenced by mathematical geometry and geometric patterns. Few, if any notable works in traditional Persian design exist outside a geometric framework. From an analytical perspective, we understood that the formal, organizational and aesthetic properties of a geometric pattern system would create a unifying language for a multi-use building with such a divergent program and challenging access requirements. Therefore, in combining the precedent of cultural identity with pure mathematical logic, the development of a geometric pattern became the design basis of the Hamedan Chamber of Commerce.
波斯艺术和建筑深受数学几何学和几何模式的影响。在传统波斯设计中,很少有著名的作品存在于几何框架之外。从分析的角度来看,我们理解几何模式系统的形式、组织和美学特性将为具有如此不同的程序和挑战访问需求的多用途建筑创建一种更高级的语言。因此,将文化认同的先例与纯粹的数学逻辑相结合,几何图案的发展成为商会设计的基础。
Spatial organization and relational elements were adapted and synthesized through the pattern which integrated site, design and building components into a greater whole.The pattern itself results from and responds to 'fields and flows'; site flows such as movement, access routes, sun path; and site fields such as views and natural attractors. All this while fusing the heterogeneous program division and distribution both in the stacking of floors and horizontal zoning.
空间组织和关系元素是通过将站点、设计和构建组件集成到一个更大的模式中进行调整和综合的,这种模式本身是由“字段和流”产生和响应的;站点流(如移动、访问路径、太阳路径);以及站点域(如视图和自然)。所有这一切同时对异构程序的划分和分布都进行了分层和横向分区。
The geometry pattern incorporates vertical and horizontal adaptation, while the weaving of the strip morphologies generates form. This system also translated into the geometric language of the facade and the integration of the greater landscape. Programatically, the tri-axis configuration on the ground floor creates two principal V.I.P. and general public entrances, with the third arc responding to the site parameter and surrounding woodland. These three arcs create varying views to the highway, mountain range and woodlands for interior spaces across different floors.
几何图案结合了垂直和水平的适应性,而编织的带材产生了形式。这个系统也转化为几何语言的重合和更大景观的整合。三轴结构在底层产生两个主要的和一般的公共对象,第三个弧线响应于场地参数和周围环境。这三者为公路、山脉和不同楼层的室内空间创造了不同的景观。
Firm UDA
Type Commercial › Bank Exhibition Center Cultural › Cultural Center Government Health › City Hall
STATUS Concept
YEAR 2027
SIZE 300,000 sqft - 500,000 sqft
BUDGET $1M - 5M
keywords:architecture, architecture news, interiors, interior design, portfolio, spec, brands, marketplace, products Hamedan Chamber of Commerce
关键词:建筑,建筑新闻,建筑设计,室内设计,组合,品牌,市场,产品商会
{{item.text_origin}}

