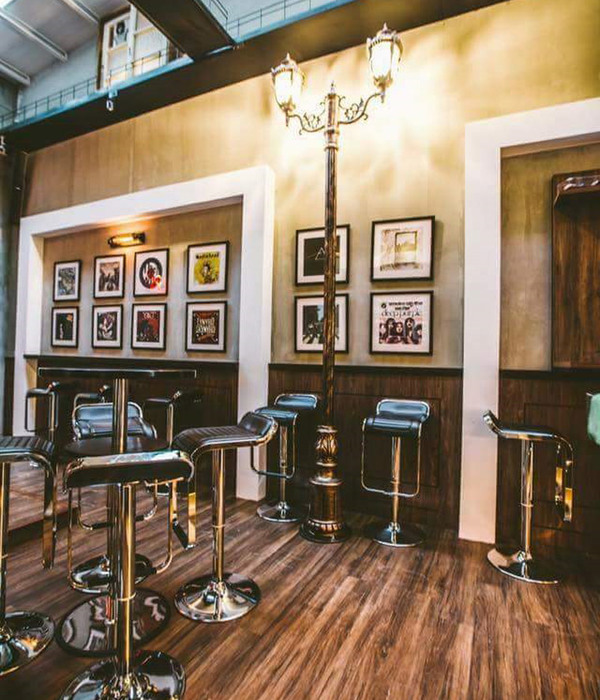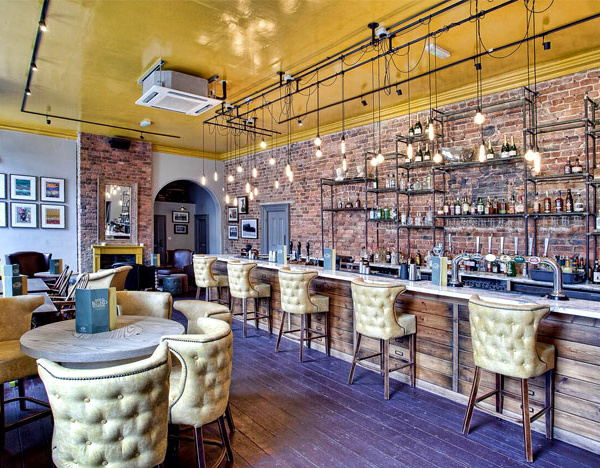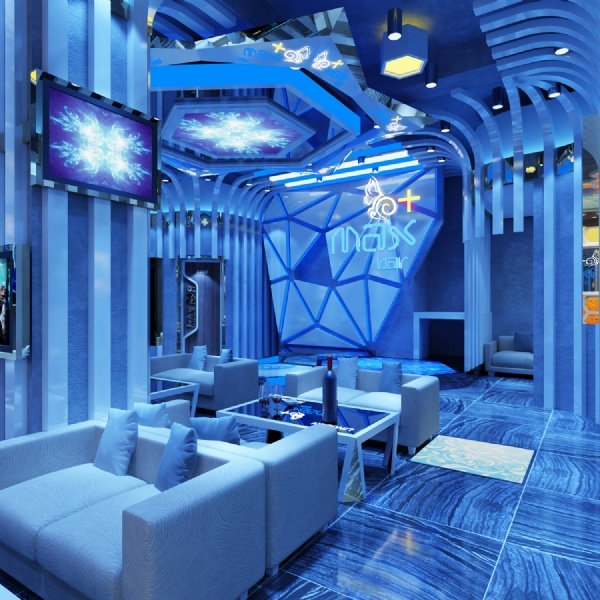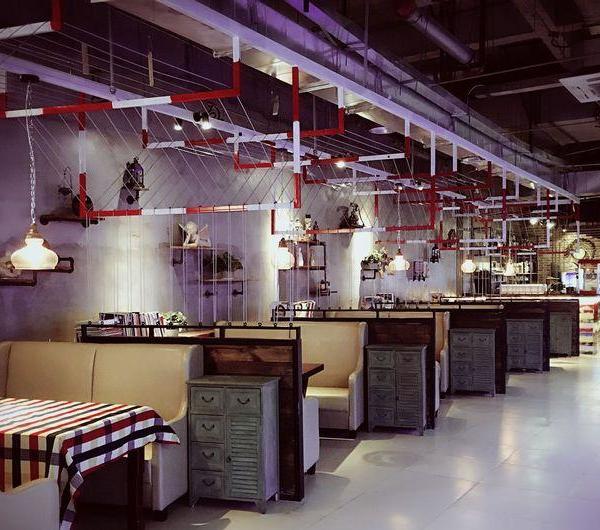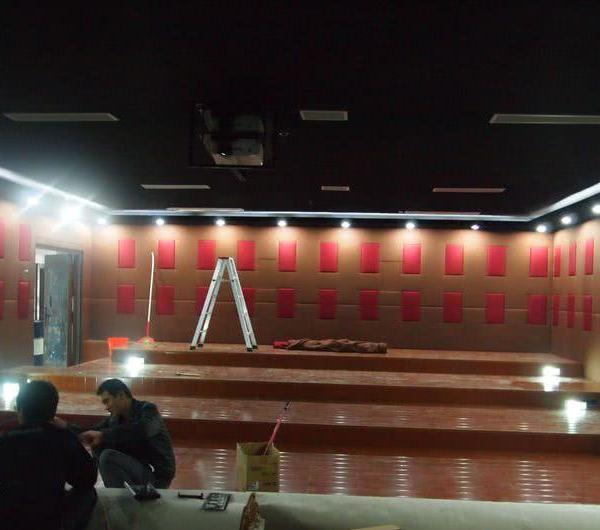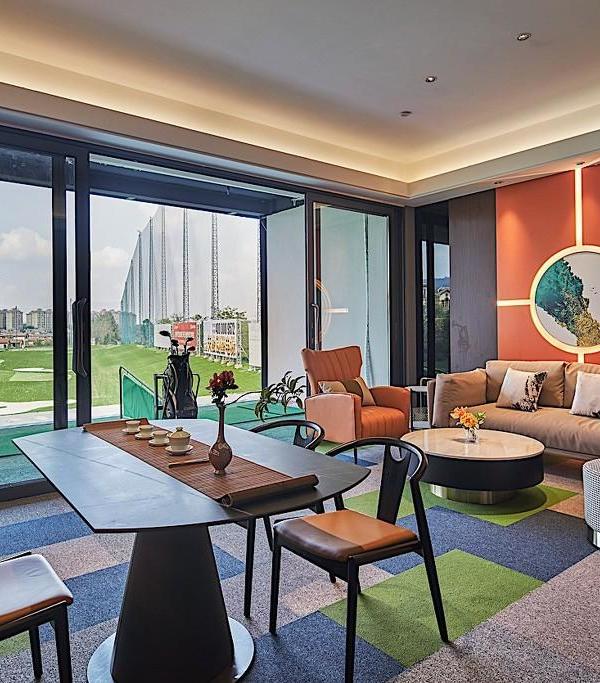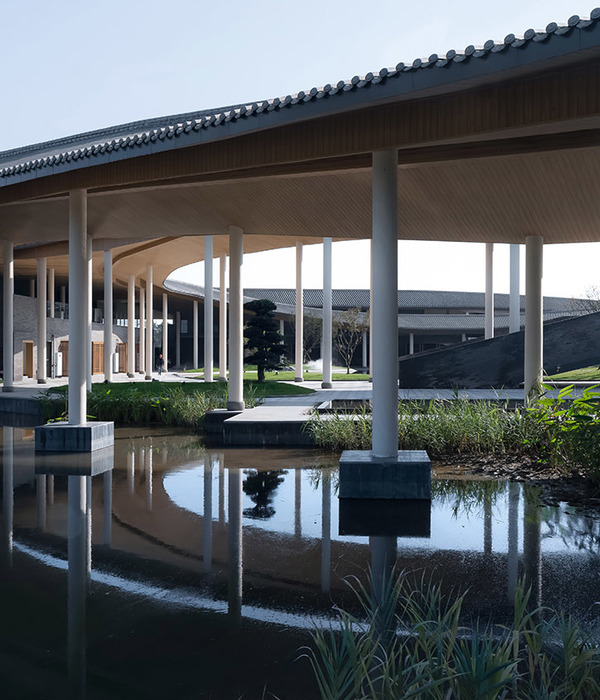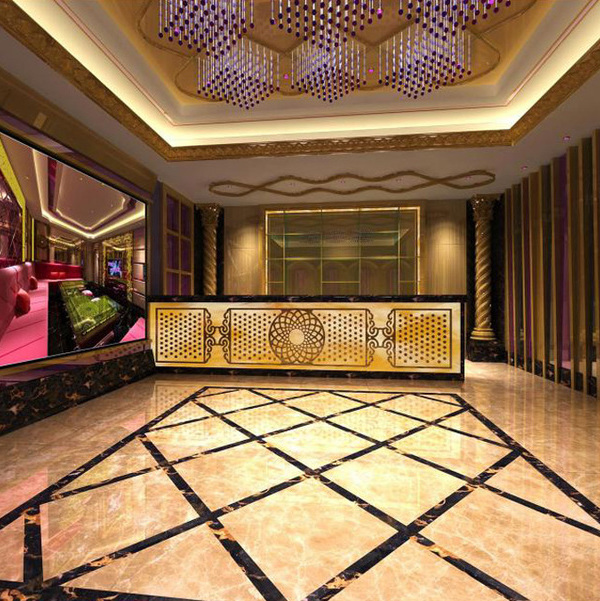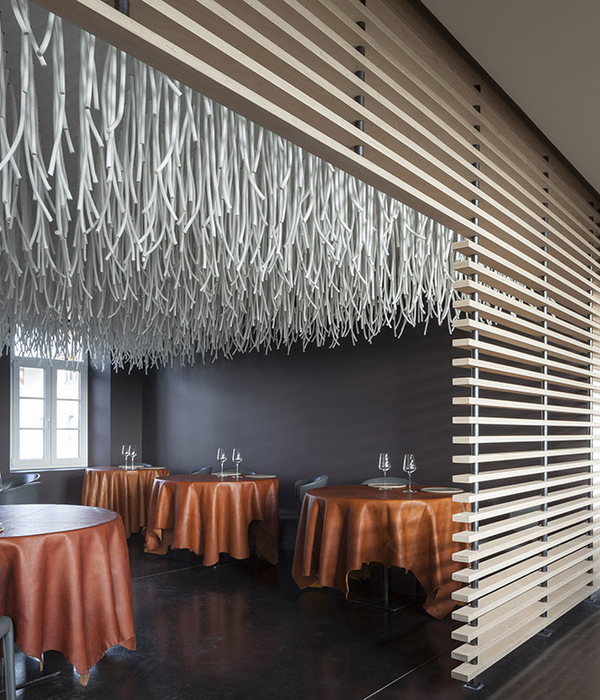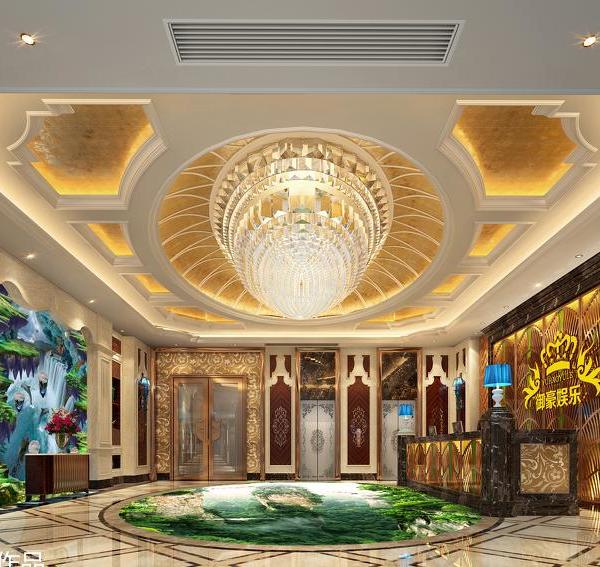山安公路商店,日本 / MORIYA AND PARTNERS
近些年来,在日本的街道边出现了许多不精致的、不活跃的店铺,尽管这些店铺能够提供一些便利,但是设计者担心这种统一形制的店铺可能会破坏当地的历史和城市氛围,因此,他们提出“山安公路商店”的计划,旨在提升该地区的“场所”价值,同时将该商店打造成为一个商业空间。
▼项目概览,Video © Nacasa & Partners Yoshifumi Moriya
In recent years, there are many superficial and introverted franchise stores on the roadsides nationwide. Although it will be more convenient, We are concerned that this landscape of uniform stores throughout the country may destroy the history and climate of the region itself. The “Yamayasu Turnpike Store” planed as making the value of the “place” of the area itself, while establishing it as a space for doing business.
▼项目概览,Overall view © Nacasa & Partners Yoshifumi Moriya
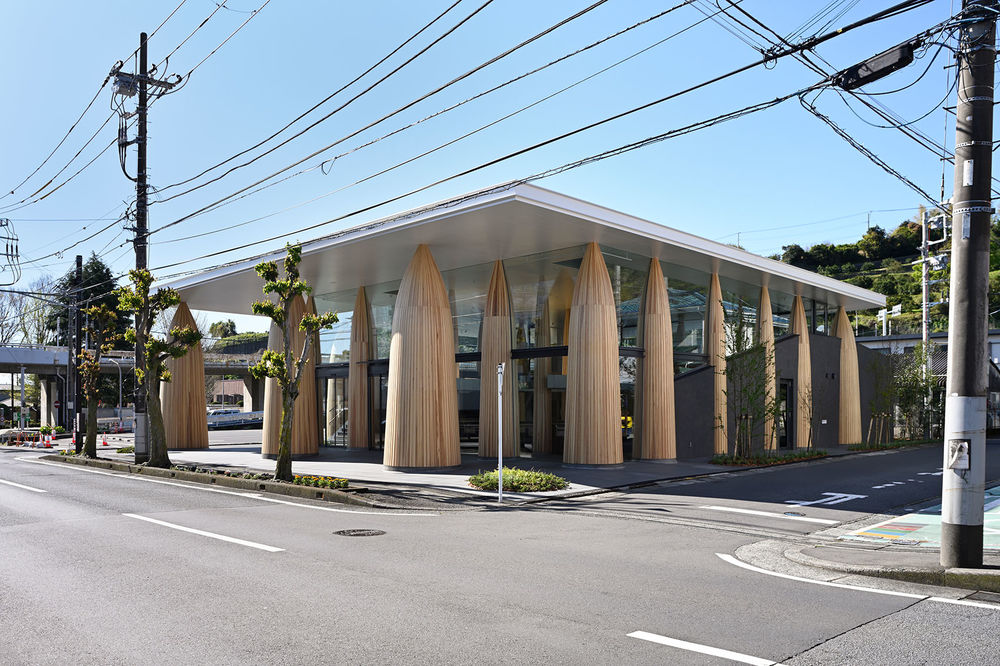
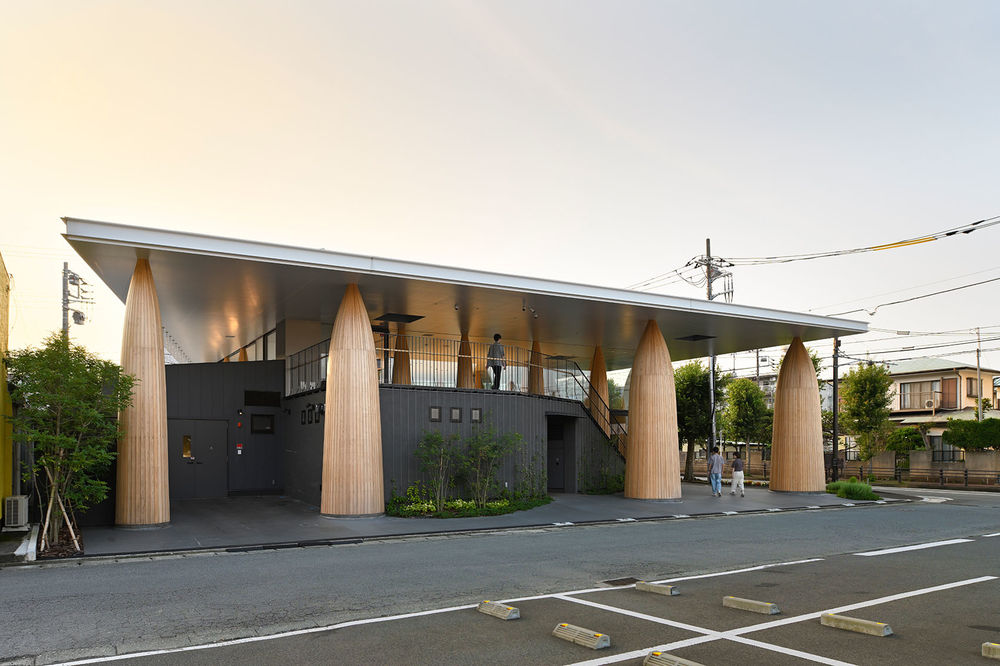
▼立面入口处,Entrance © Nacasa & Partners Yoshifumi Moriya
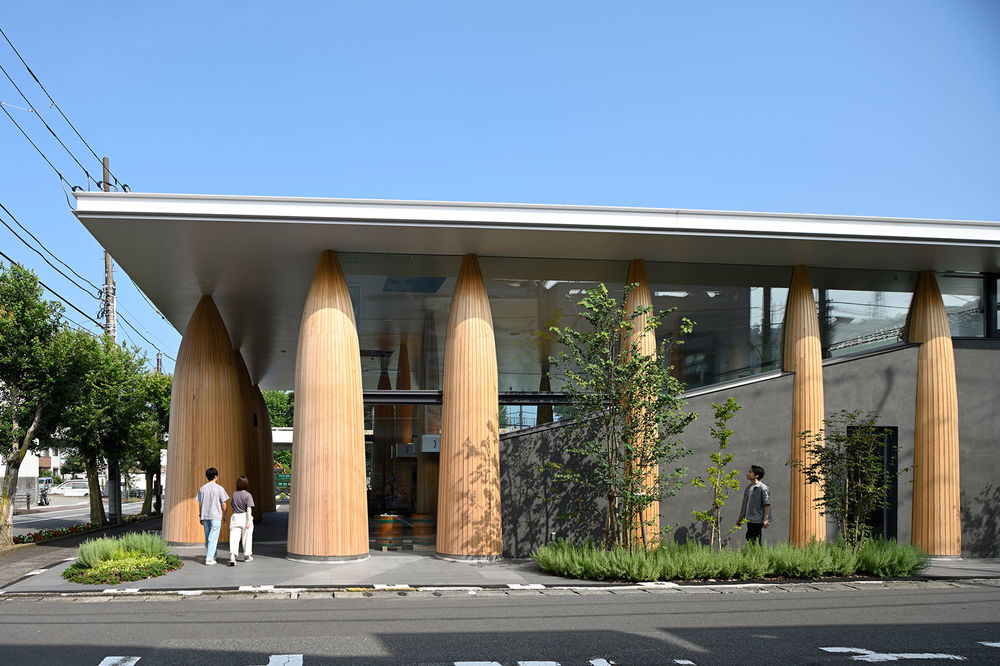
本项目选址于一处大海、山脉和城市环境相交的地区,它靠近Odawara渔港,虽然场地后侧有地势高低不平的橘子林和一些历史古迹,但是这里仍属于住宅、工厂、高速公路和路边商店的混合区域。近些年有很多游客来此参观Odawara渔港,这里距离市中心很近,总是有熙熙攘攘的人群。
▼项目模型,model © MORIYA AND PARTNERS
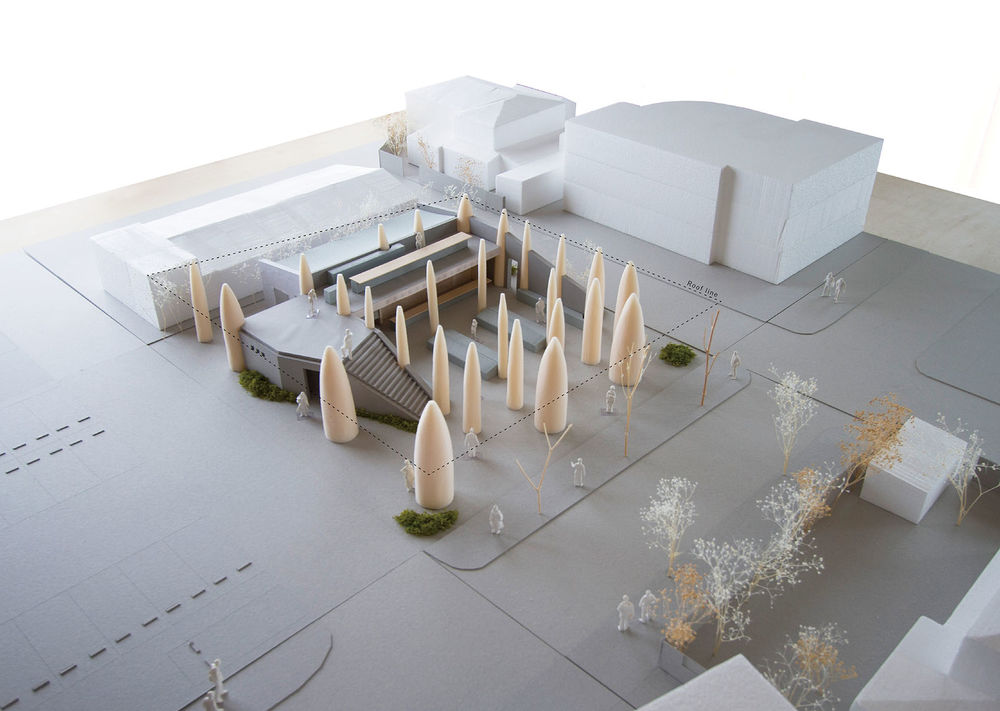
▼结构分析模型,structual analysis model © MORIYA AND PARTNERS
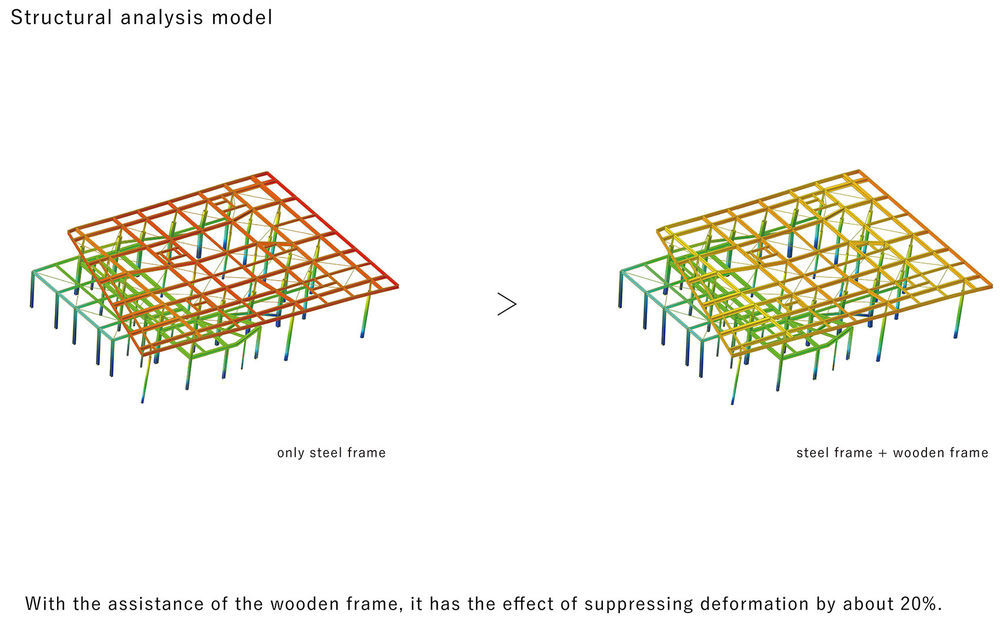
The “Yamayasu Turnpike Store” is located in an area that has three environments: the sea, mountains, and artificial. it’s close to the Odawara fishing port, and although it has rugged tangerine fields and historic sites behind it, there are a mixture of houses, factories, highways, and roadside shops.In recent years, many tourists have visited the Odawara fishing port, which is close to the city center, and it is bustling with people.
▼屋顶下方形成的檐口广场,The eaves plaza © Nacasa & Partners Yoshifumi Moriya
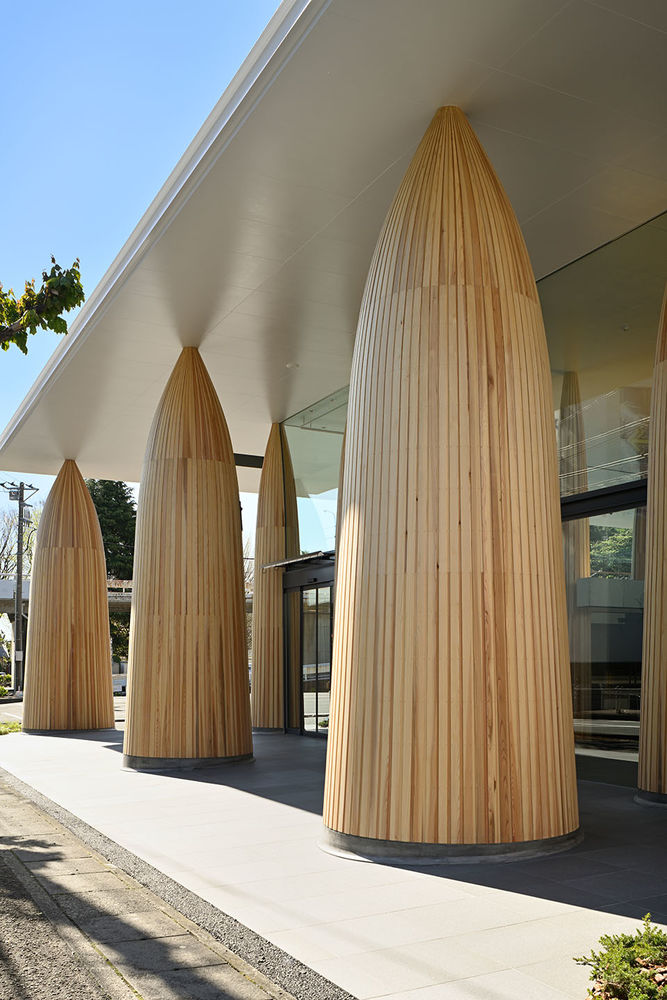
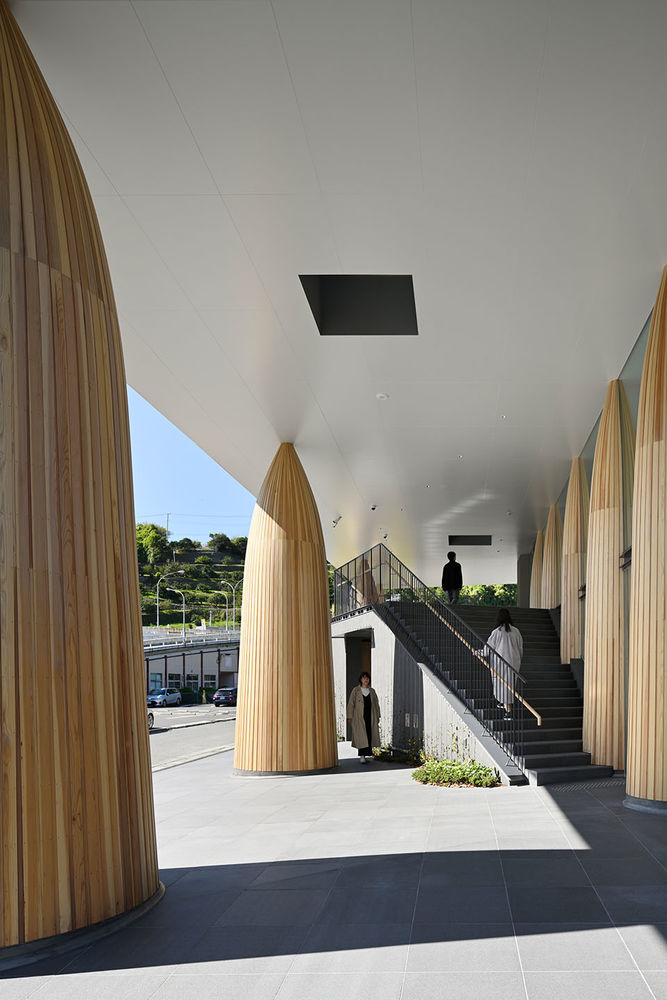
▼室内空间概览,Overall view of the interior space © Nacasa & Partners Yoshifumi Moriya
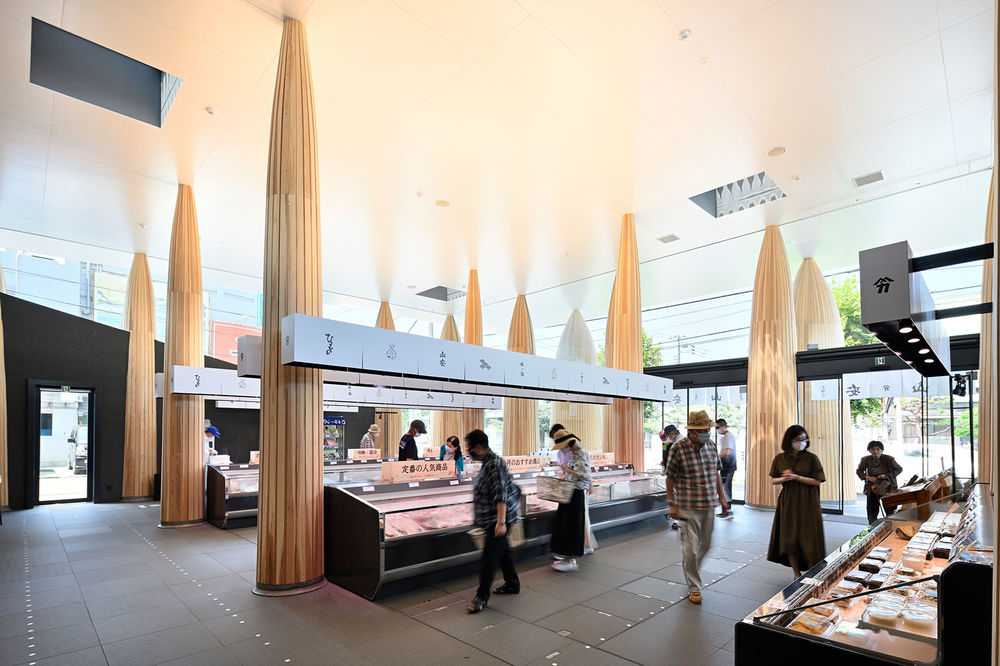
▼俯瞰空间概览,Overlooking of the space © Nacasa & Partners Yoshifumi Moriya
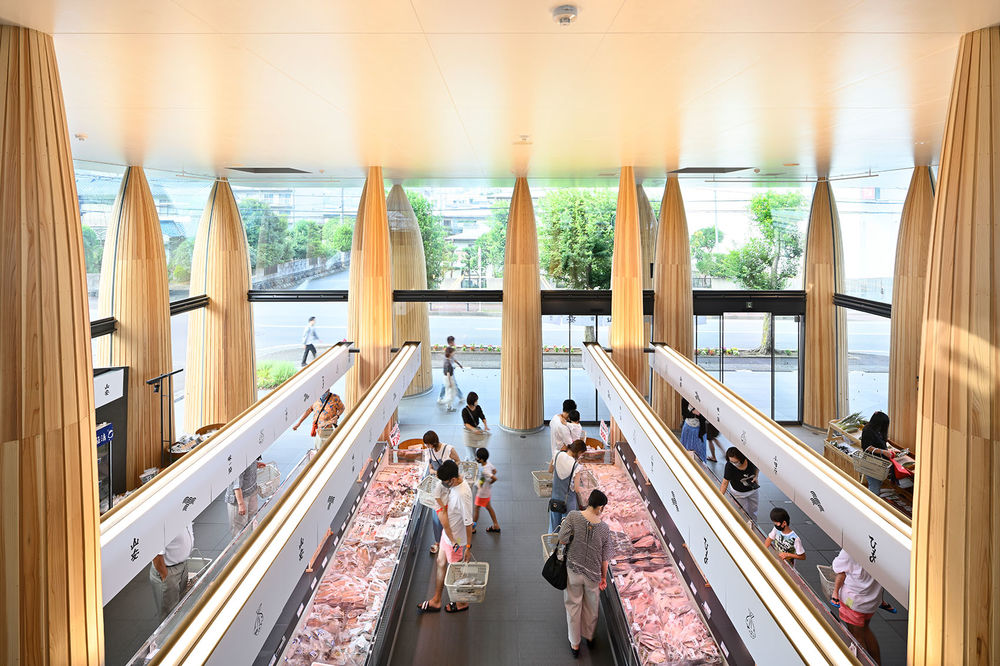
业主的要求是将这里打造为“一个能够吸引渔港人流、且具有象征性的商业设施”,因此设计者设计了一个具有市集氛围的单体店面建筑,既具有人文向心力,又具有对社区的包容性。
▼木柱结构分析图,pillar configuration diagram © MORIYA AND PARTNERS
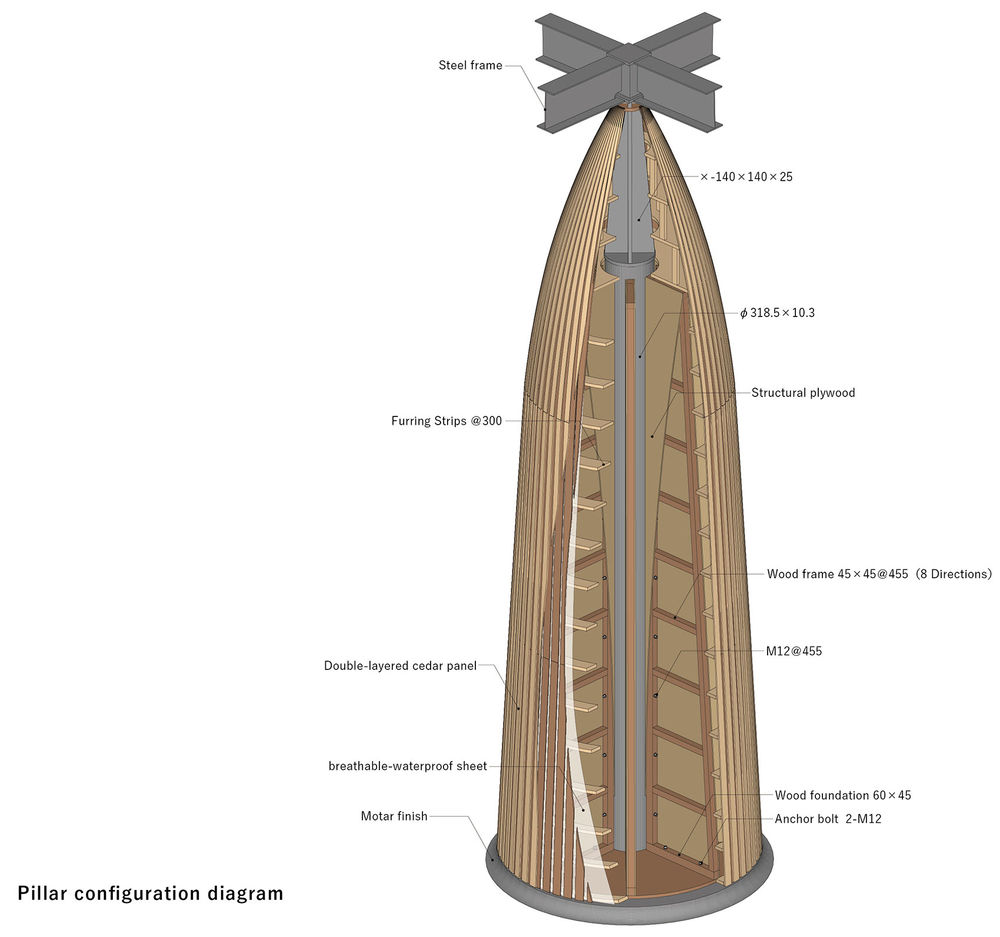
The cliantr’s request was “a symbolic commercial facility that can draw in the flow of people from the fishing port.” So We planned a single store building therefore with a market-like atmosphere, has both human centripetal force and tolerance to the community.
▼售卖空间,Sales space © Nacasa & Partners Yoshifumi Moriya
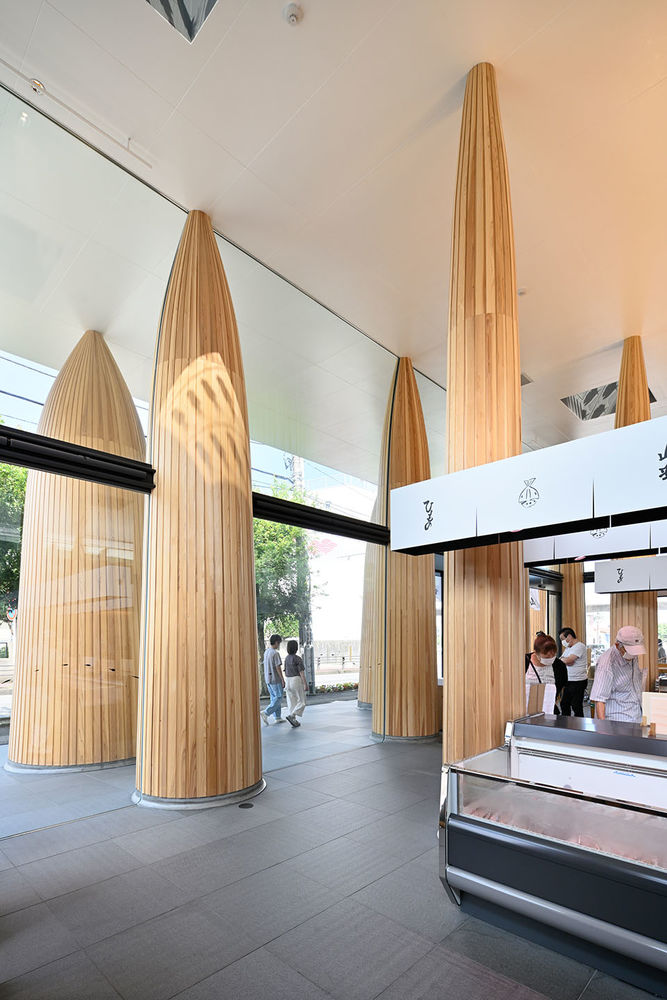
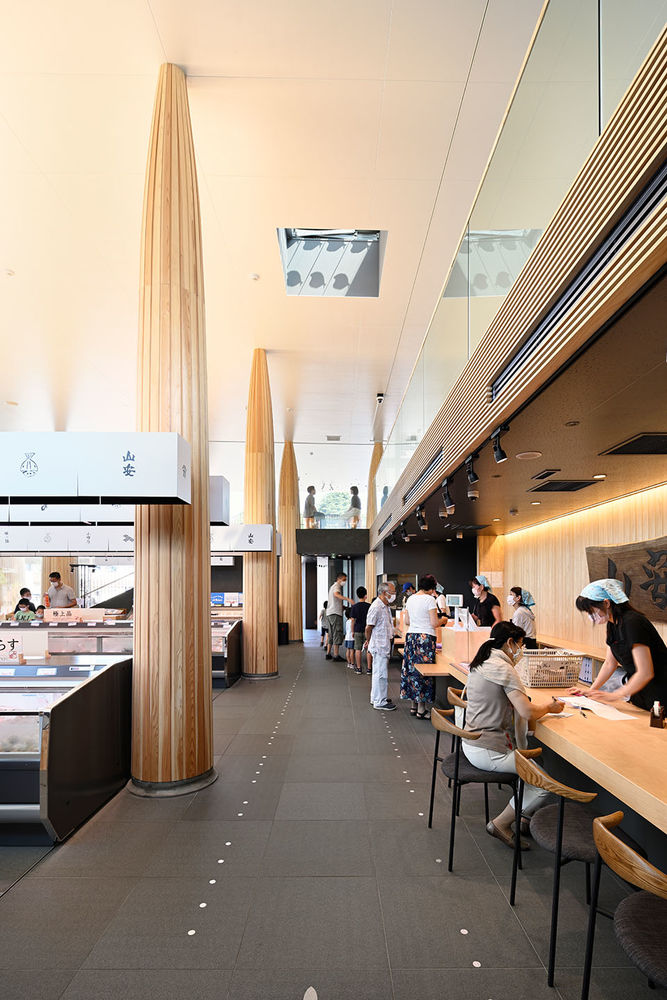
▼通向二层的楼梯,Stairs leading to the first floor © Nacasa & Partners Yoshifumi Moriya
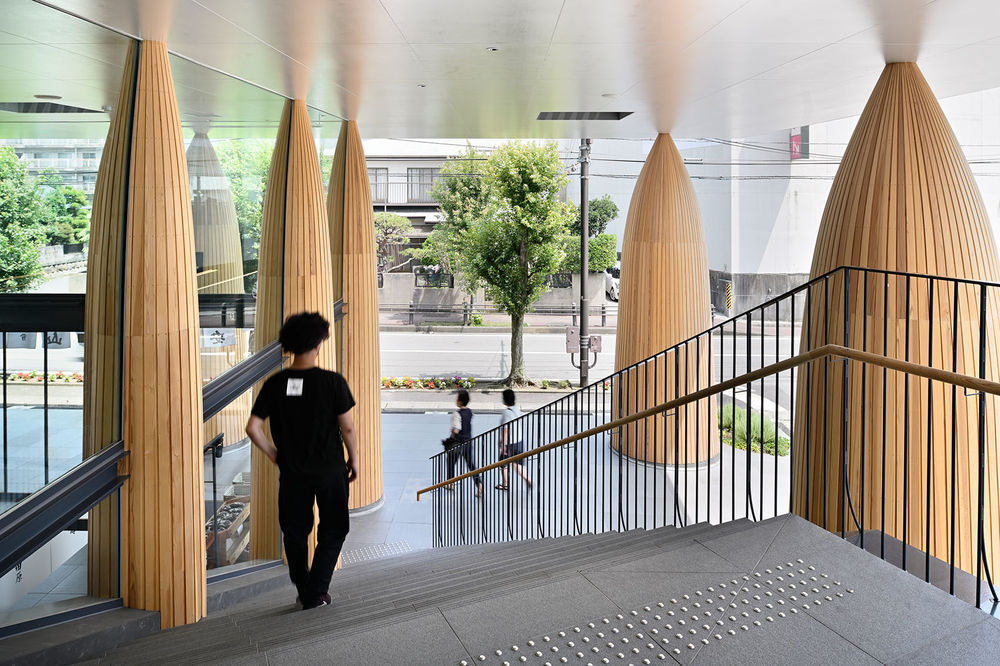
▼二层空间,First floor space © Nacasa & Partners Yoshifumi Moriya
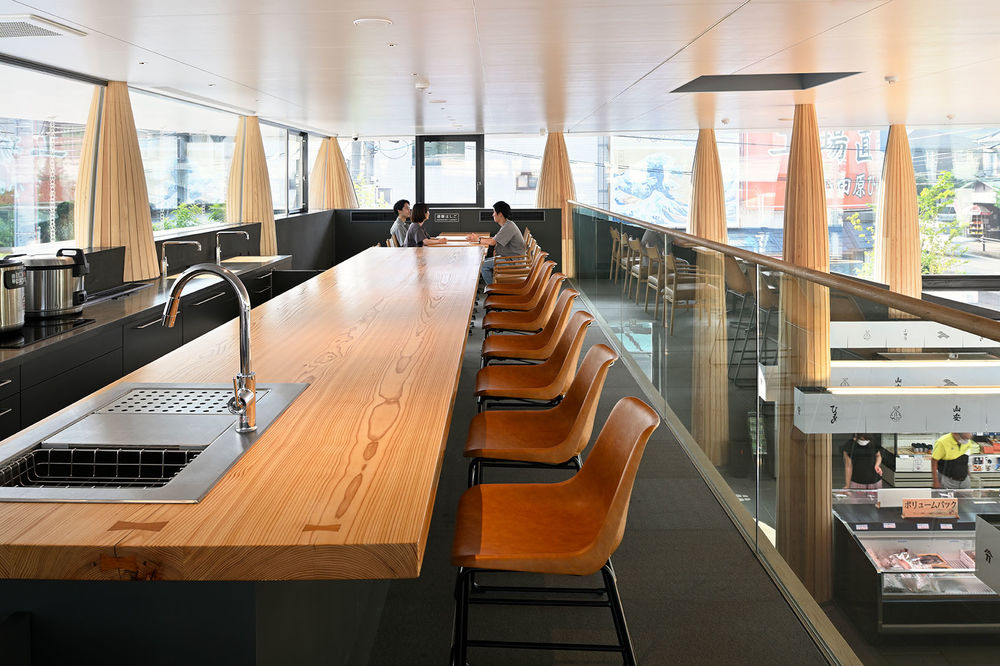
▼尖尖的柱子,The pillars with sharp tips © Nacasa & Partners Yoshifumi Moriya
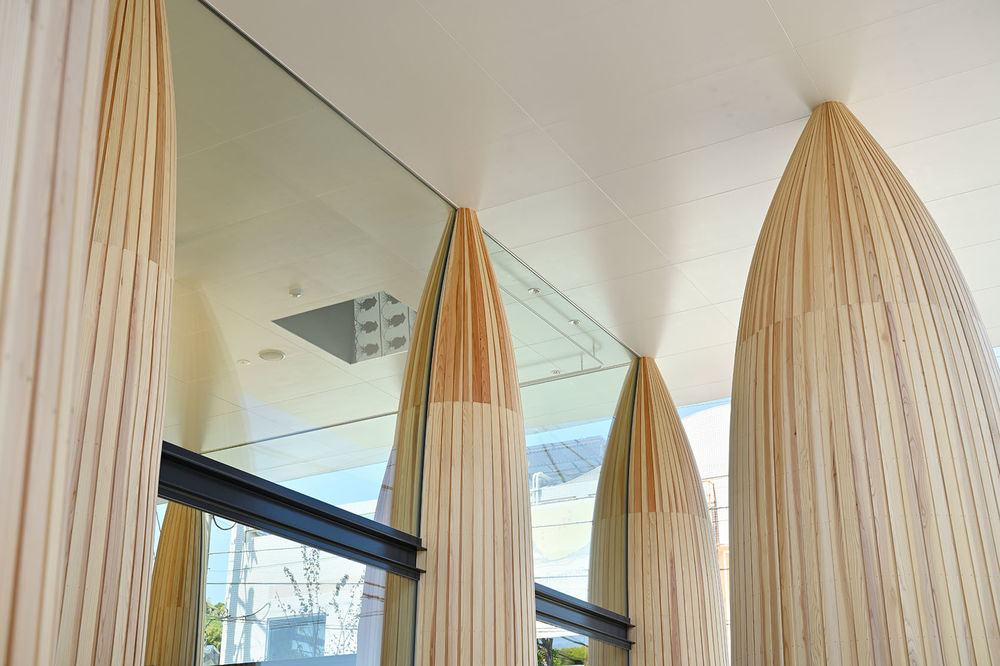
由于场地的三个立面是连续的,设计者利用一个像市集大屋顶那样的结构覆盖住整个场地,以便人们能够轻松地从各个方向进入这里。屋顶的外围下方形成了檐口广场,设计者还为通往二楼的楼梯预留了空间,使广场尺度更加立体和亲切。支撑着大屋顶的巨大木质柱廊参考了山脉的景色,通过阵列使用多个这样的支柱,呈现出了鱼跃的节奏,同时也展示了”Yamayasu”的品牌形象。这些柱廊同时也作为建筑结构的一部分,支柱的轴心有一根钢芯柱穿过,并被木材所包围。在支柱间跨度较大的地方,相应的支柱直径也被设计的更大。商店内柱子的分布经过了设计者的优化,不会影响人们在室内看向路边的视野和商店的正常动线功能。当人们进入店内,会被尖尖的柱子所环绕,顾客能够在这里眺望到远处山脉和橘子林灯美丽的风景。
Since the site is connected on three sides, we covered the entire site with a large roof like a market so that people can easily approach from each direction. The outer circumference can be used as an eaves plaza, and the stairs leading to the dining room on the second floor have a space to make the plaza a three-dimensional and friendly space. And the huge wooden colonnades that support the large roof have a mountain range-like scene as a motif. By using multiple of these characteristic pillars, we create a rhythm like a fish bouncing and present the brand identity of “Yamayasu”. This colonnade also plays a role as a structure. The pillar has a steel core rod passing through the main shaft, and is constructed by arranging a wooden frame around it. Where the pillar span is large, the diameter of the pillar is also large. The arrangement of the pillars is optimized so as not to interfere with the view from the roadside and the usability as a store. When you enter the store, due to the effect of the shape of the pillars with sharp tips, you can feel the space surrounded by large pillars while looking at the beautiful surrounding scenery such as the mountains and tangerine fields behind.
▼夜览外观,Night view of exterior © Nacasa & Partners Yoshifumi Moriya
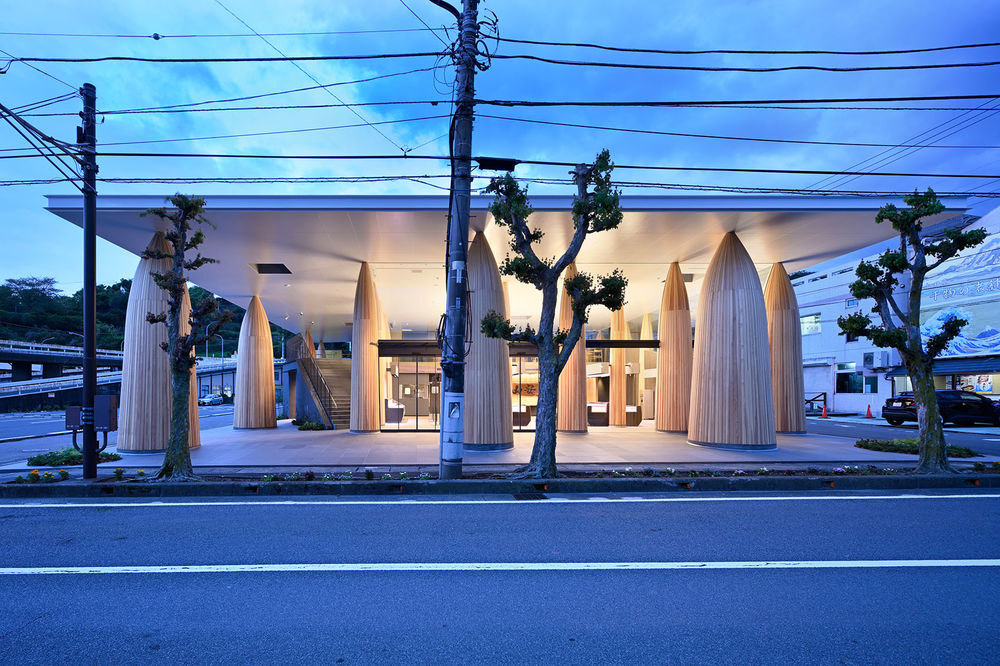
▼夜览柱廊空间,Night view of the colonnade © Nacasa & Partners Yoshifumi Moriya
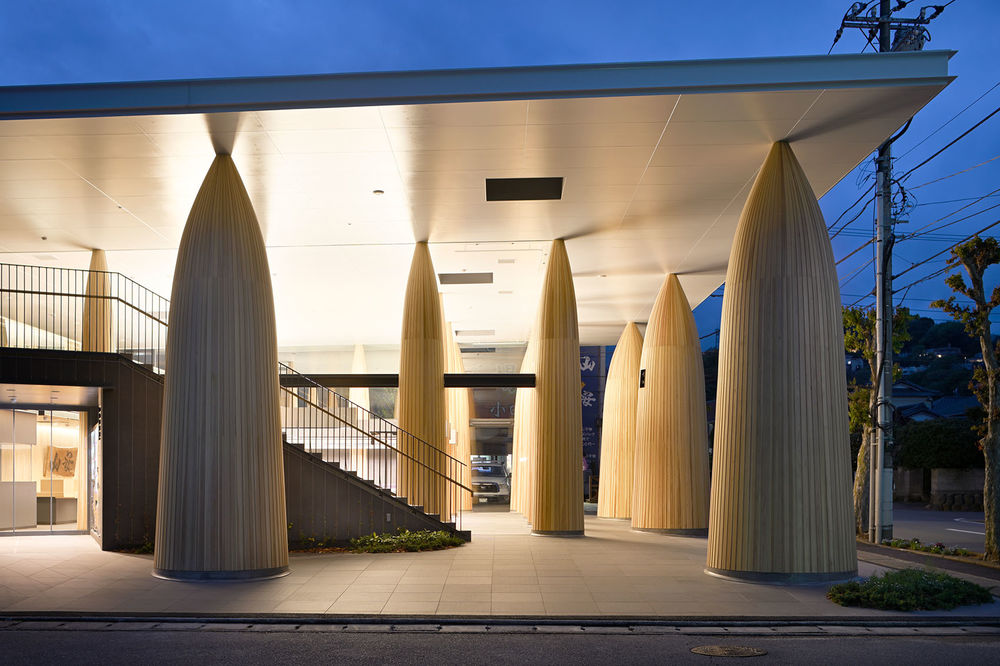
▼场地平面图和首层平面图,site plan & ground floor plan © MORIYA AND PARTNERS
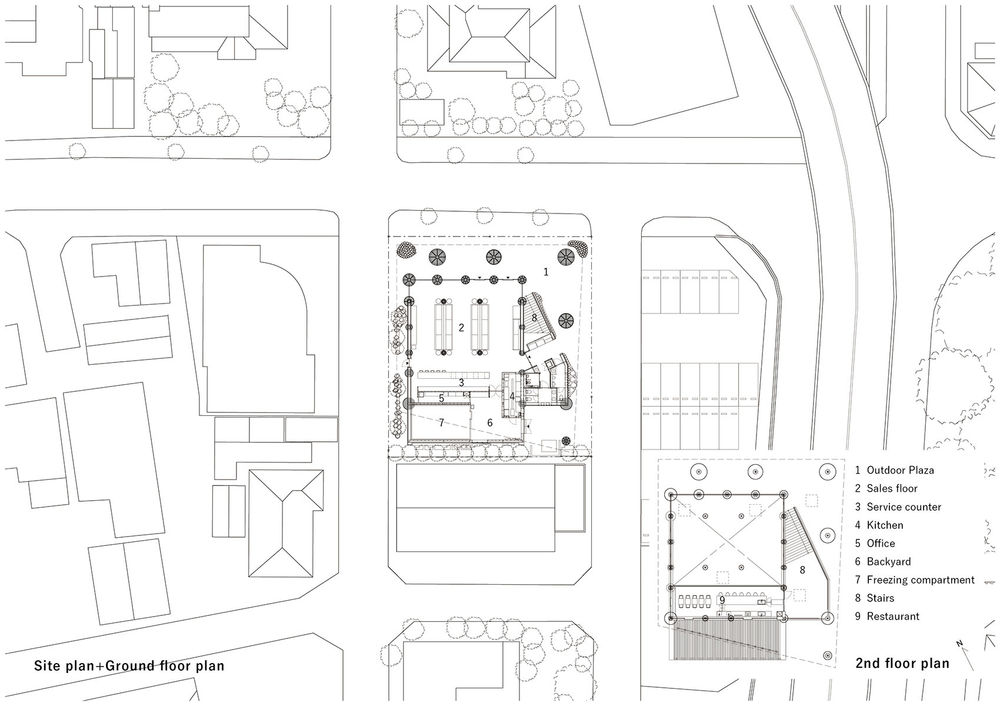
▼剖面图,section © MORIYA AND PARTNERS
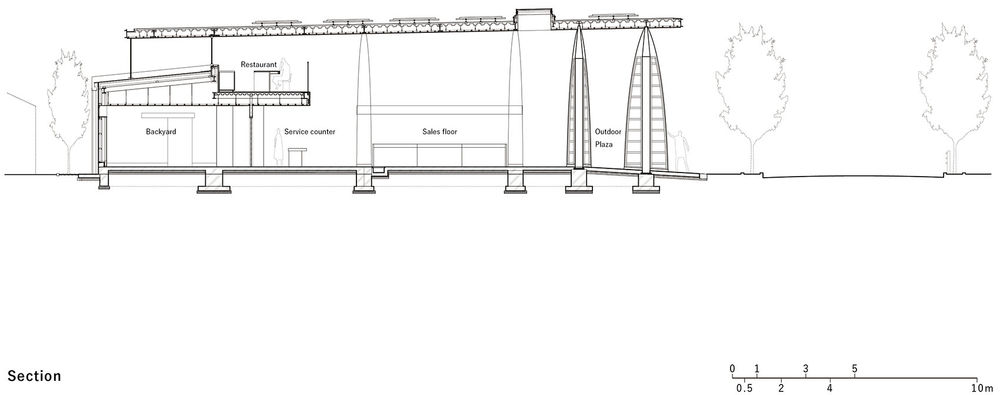
CREDIT: Architect: Takahiro Moriya Producer: CRYPTOMERIA.inc Takahiro Kumazaki Structural engineer: Keisuke Nomura+Nakata Structural Design Office Lighting design and Electoric system design: EOS plus Sho Takahashi Koto Mihashi Air conditioning system design and Plumbing system design: Gn setsubi Gokida Masakazu Contractor: General construction Matsuura Photo: Nacasa & Partners Yoshifumi Moriya Program: Food Shop Structure: Steel frame+Wood frame Site area: 653㎡ Building area: 448㎡ Total floor area: 446㎡

