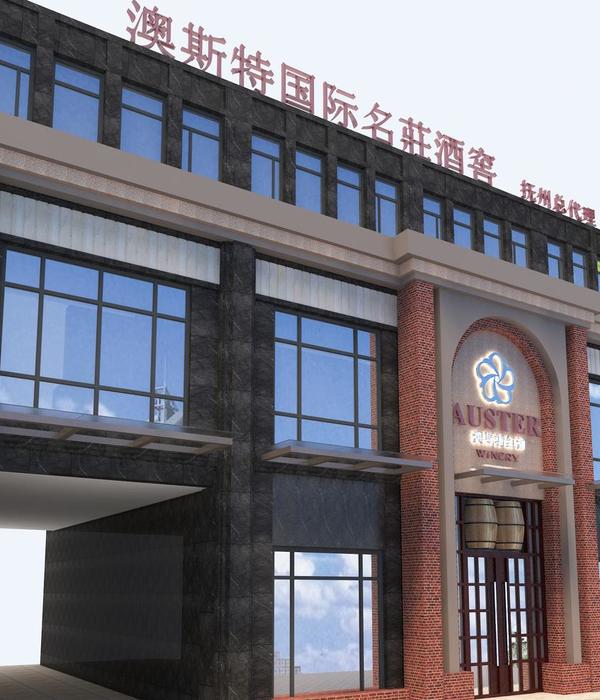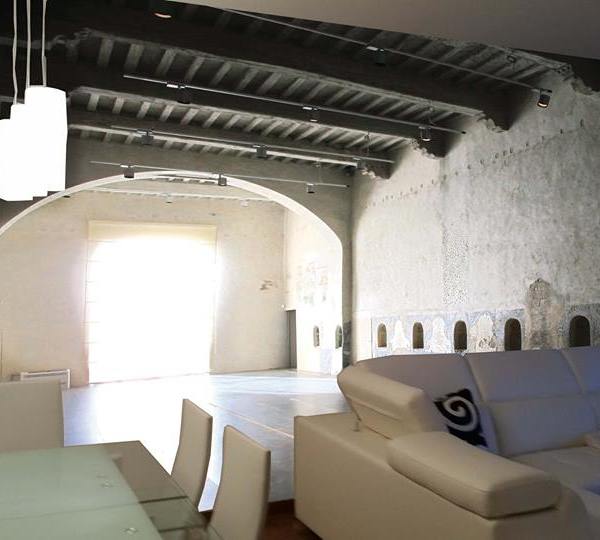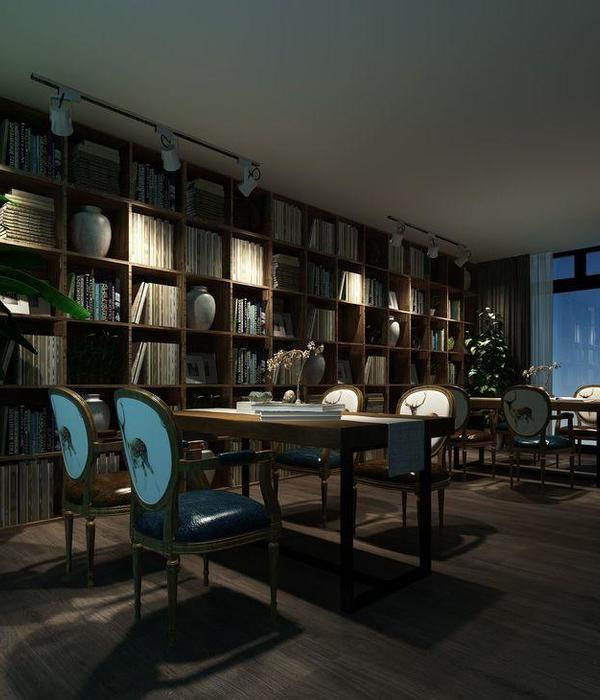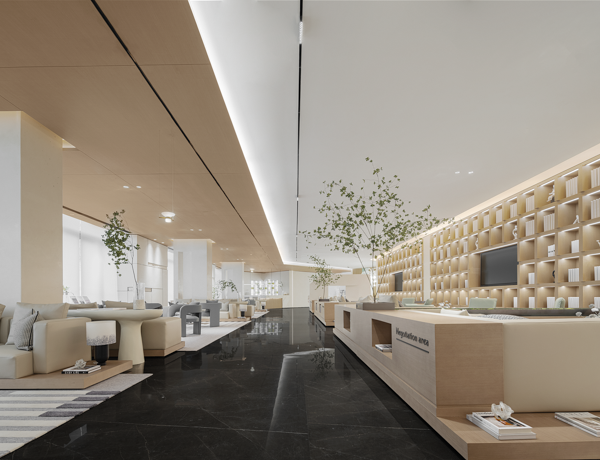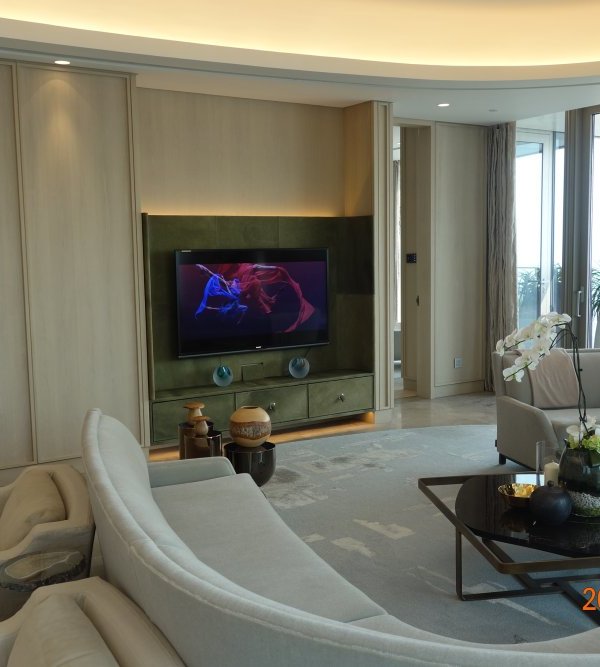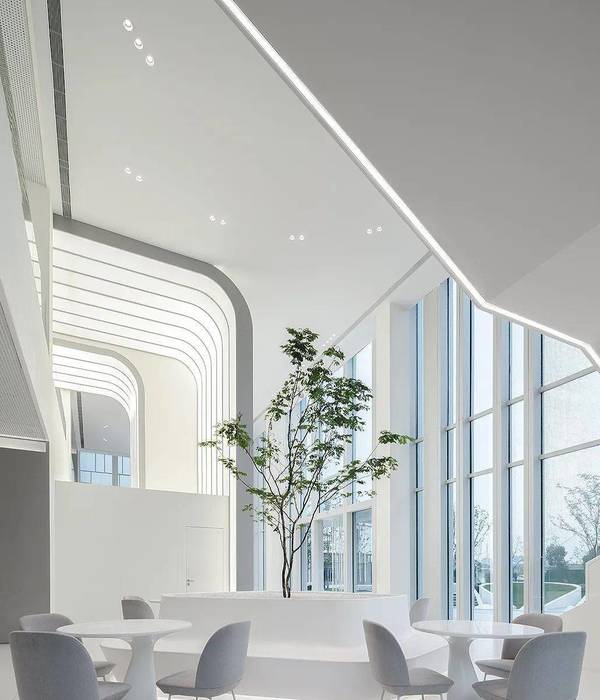作为三代烟草厂的继承人,Laurence希望自己能够像祖父Rafaël和父亲Jacques将烟草配置混合成一种艺术品一样,将企业家精神和创造性思维结合起来,为企业家们提供一处鼓舞人心的工作空间。对Laurence来说,工厂中的烟草生意虽然已经转让于他人,但其中的企业家精神仍然存在。
Just as grandfather Rafaël and father Jacques were able to blend tobacco into a beautiful blend, Laurence, the granddaughter, wanted to combine entrepreneurship and creative thinking into an inspiring workspace for entrepreneurs. The tobacco activities may have been sold, but the sense of entrepreneurship has remained.
▼工厂外观,exterior view of the project © ZOË KERKHOF
▼室内概览,overall of interior © cafeine
为了给工厂开启新的篇章,Laurence聘请了安特卫普的工作室Going East来翻新整个建筑。除了保留下部分历史元素外,整个建筑的内部空间完全焕然一新。设计的核心挑战在于如为该建筑赋予新的使命与功能。设计的出发点源自烟草本身的自然外观。店主Laurence向Michiel与Anaïs展示了他们曾经引以为傲的天然烟草产品。烟草的天然色调,以及他们对于产品的激情成为了本次改造设计的灵感。因此,在本项目中,设计师精心选用了一系列耐用且天然的材料,Going East事务所也正是因为这种理念而闻名。
Time for a new story. They hired Antwerp based studio Going East to renovate the whole building. A few historic elements stayed but most of it was changed by the studio. The challenge was to give the building a new mission. The starting point of the design was the natural look of the tobacco itself. Laurence, the owner, showed Michiel and Anaïs, the natural product. The colour and the passion they had with this product became the inspiration. With an extra attention for materials that are durable and natural, one of the things Going East is known for.
▼温室中庭,greenhouse atrium © cafeine
▼中庭细部,details of the atrium © cafeine
▼绿色空间,green space © cafeine
▼结构细部,details of the structure © cafeine
▼楼梯,staircase © cafeine
▼楼梯细部,details of the staircase © cafeine
该建筑一直被Laurence的家人和当地居民称为“toebak工厂”。虽然这里的烟草已经不复存在,但人们对于“工厂”的印象却一直保留了下来。为了向建筑的历史致敬,Going East团队将植物学的概念引入到了改造设计当中,它不仅暗示了所有干预策略的灵感都从烟草加工的过程开始,同时也代表了室外和中庭新温室屋顶下的绿色环境。
The building was always called “the toebak factory” by the family and local residents. The tobacco is no longer there, but the building is still referred to as “the factory”. Botanics is a nod to the past where everything started with the processing of tobacco plants, but also refers to the green environment both outside and under the new conservatory roof in the atrium.
▼二层概览,overall of the upper floor © cafeine
▼走廊上的公共休闲空间,public corridor © cafeine / ZOË KERKHOF
▼分隔空间的玻璃隔墙,the glazing partition © cafeine
▼玻璃反射了周围景观,the glass reflects the surrounding landscape © cafeine
在Going East事务所的改造下,曾经的工厂被划分为一系列从20平方米到380平方米不等的私人空间、宽敞的中庭、宾至如归的会议空间,当然还有一个酒吧。所有的区域都经过精心的改造,而这个改造的过程则充满了业主以及设计师对历史元素的热爱之情。
Going East transformed the factory in a place with private rooms from 20m2 till 380m2 spaces, an atrium and feel at home meeting spaces and off course a bar. All areas have been converted with a love for the historic character.
▼由会议室看酒吧,viewing the bar from the meeting space © cafeine
▼酒吧,the bar © cafeine
▼由酒吧看中庭走廊,viewing the hallway of atrium from the bar © cafeine
▼细部,details © cafeine
▼极简的材料,minimalism of the martial © cafeine
Laurence与她的家人热烈期盼着在这座美丽的大楼能够充满各种各样的活动,就像过去的烟草厂一样,让创业精神在这里蓬勃发展。
Laurence and her family are now looking forward to seeing all kinds of activity and entrepreneurship flourish in this beautiful building. Just like the tobacco in the good old days.
▼会议室,meeting room © cafeine
▼家具细部,details of the furniture © cafeine / ZOË KERKHOF
{{item.text_origin}}


