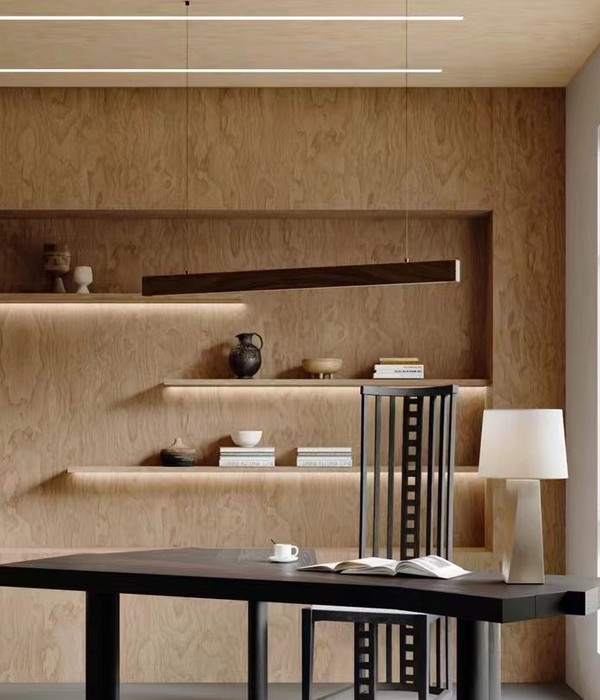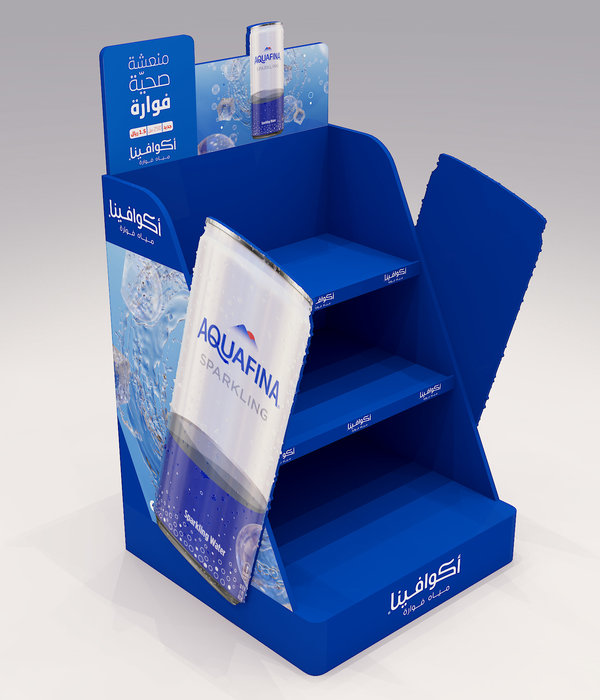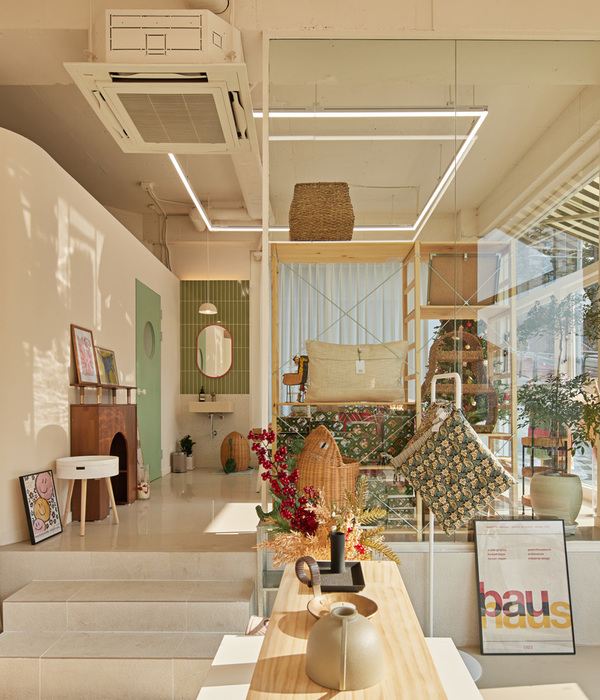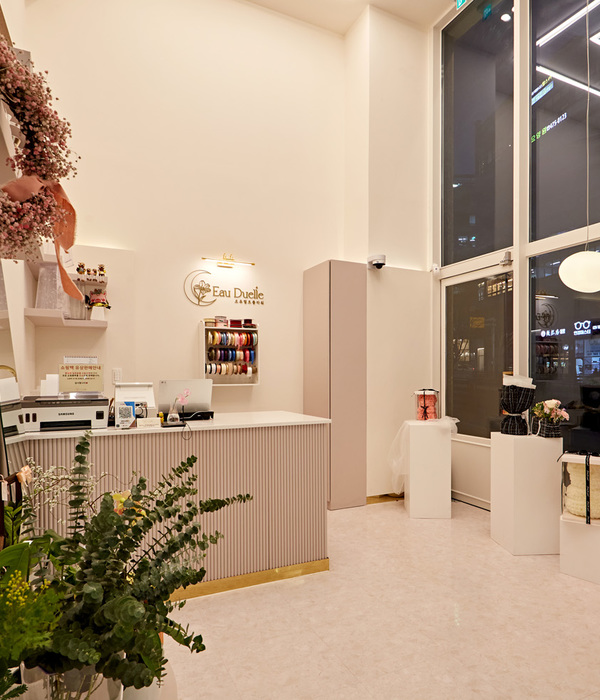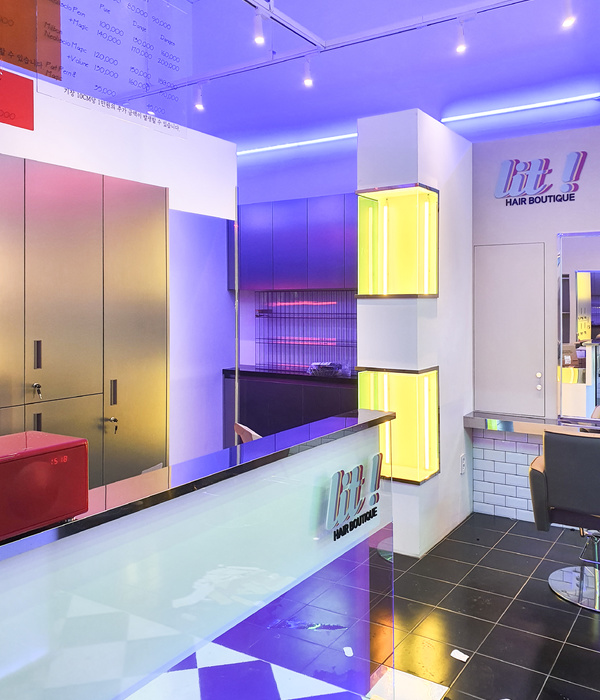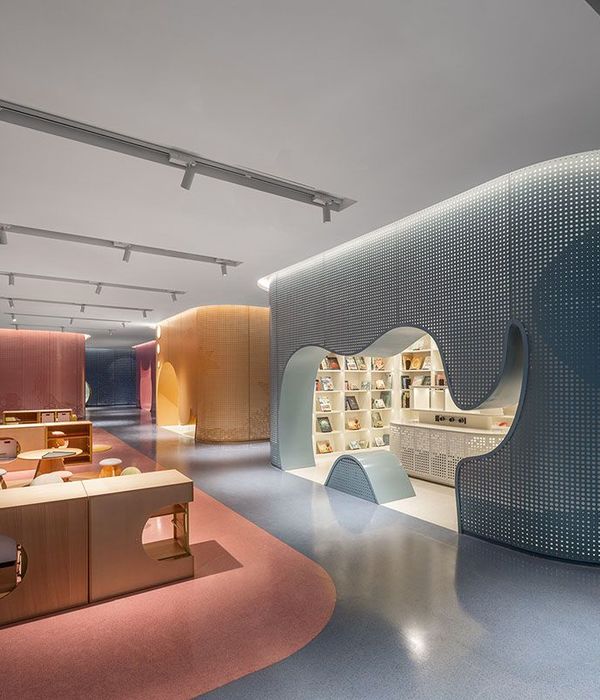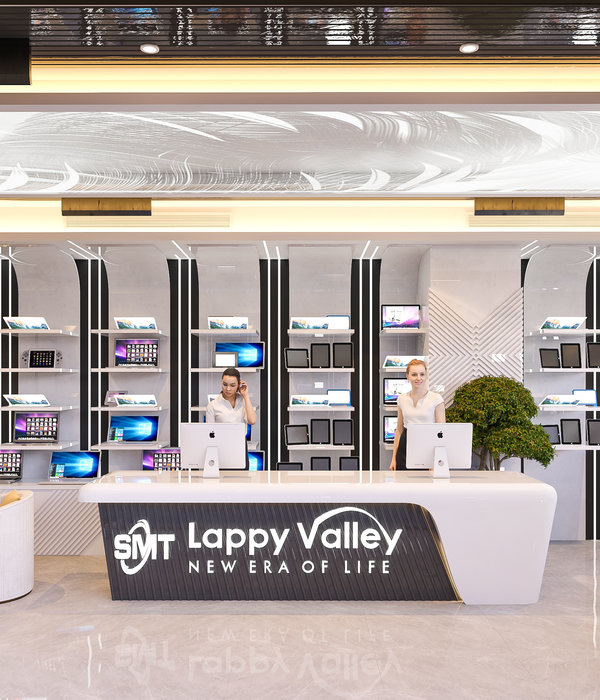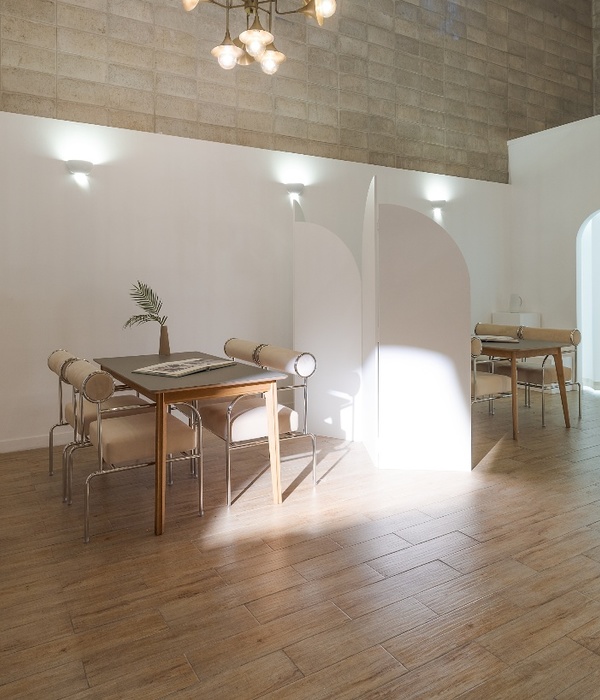历史建筑中的现代休闲空间——AUGEO Spa and Gym
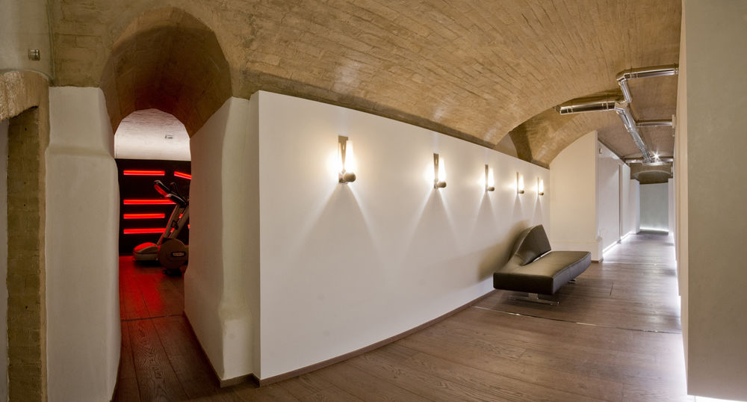
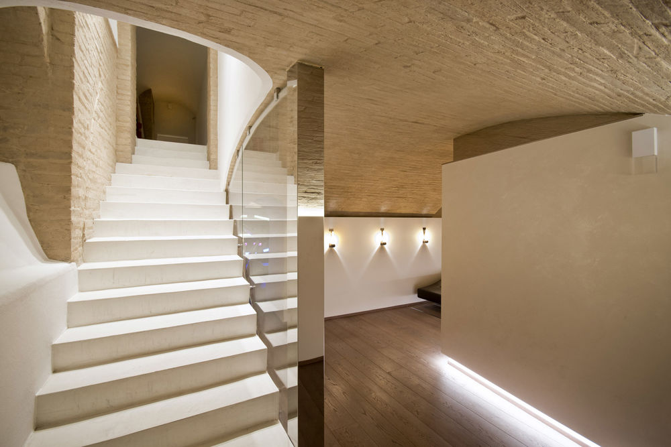
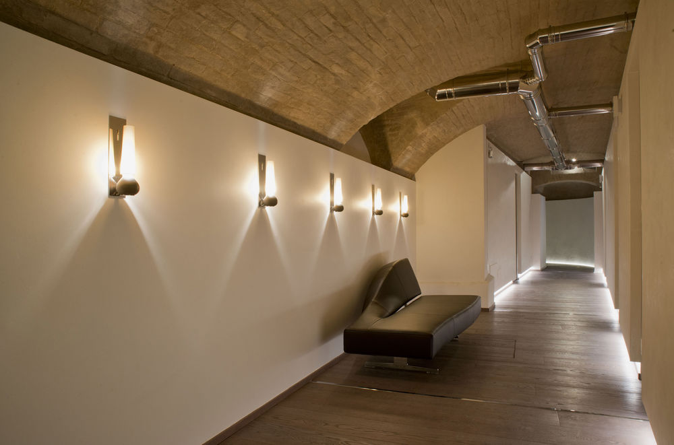
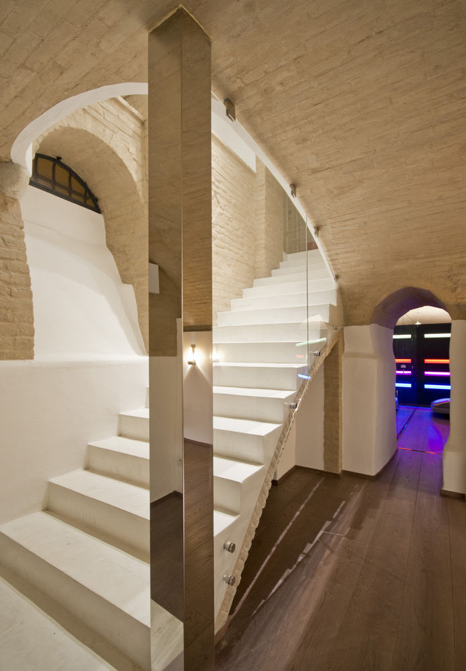
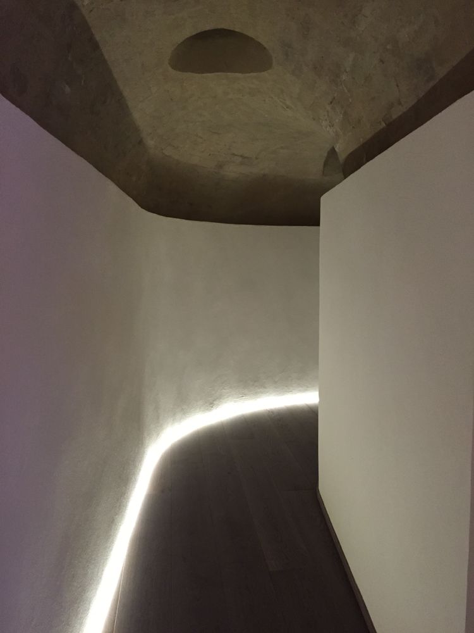
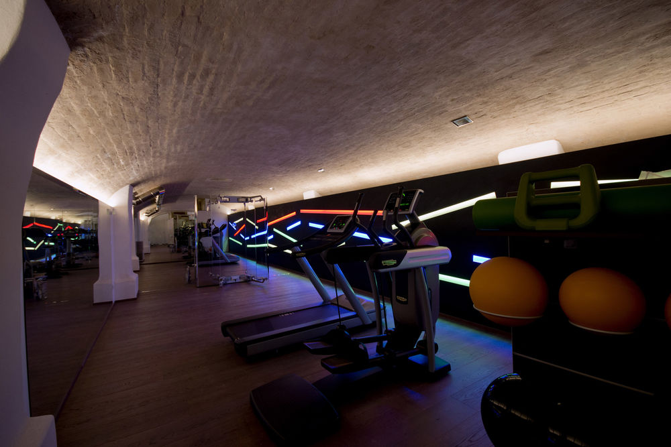
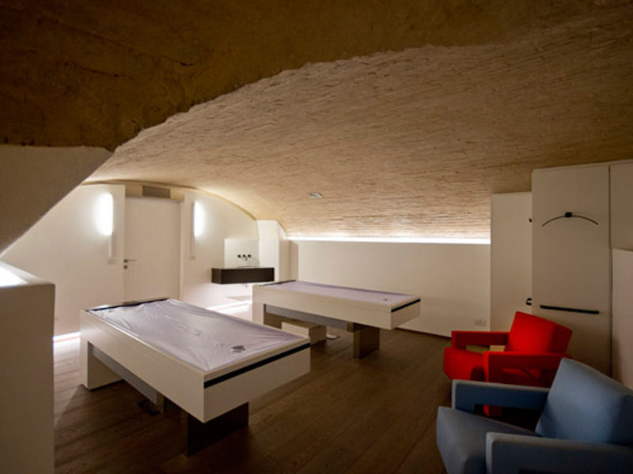

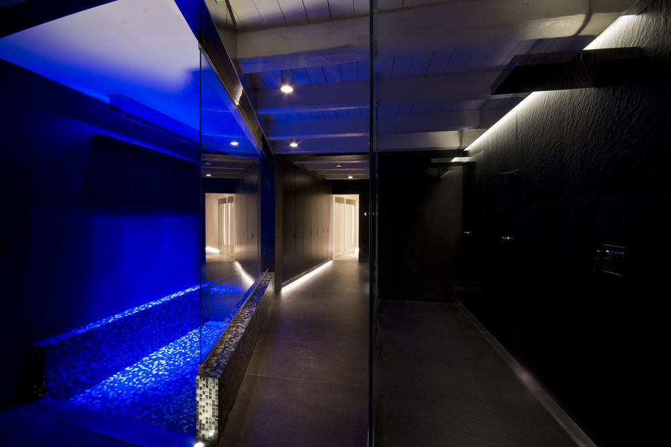
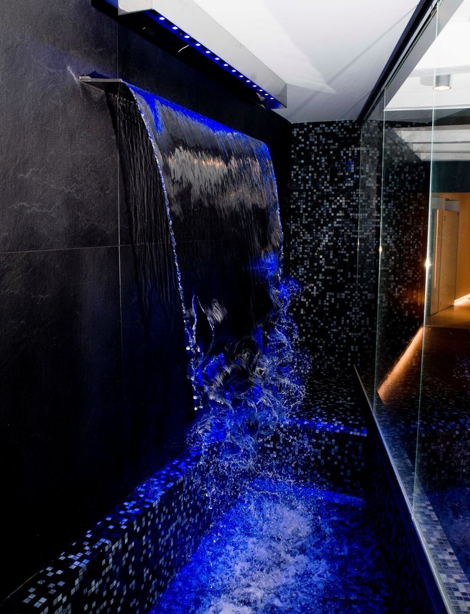
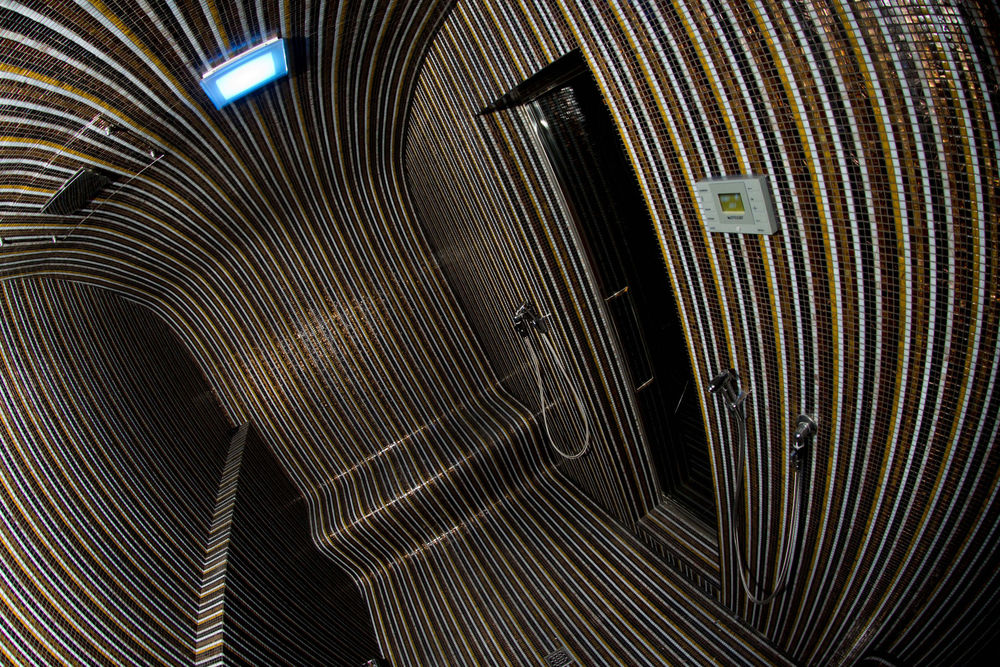
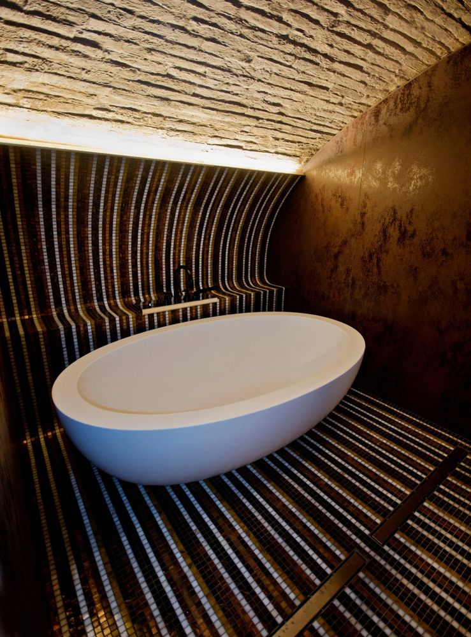
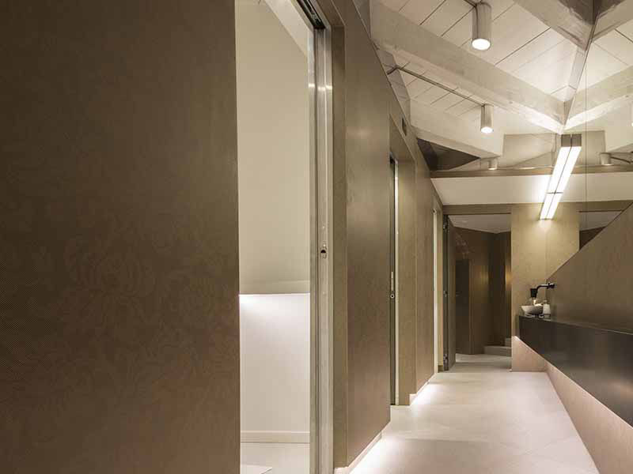
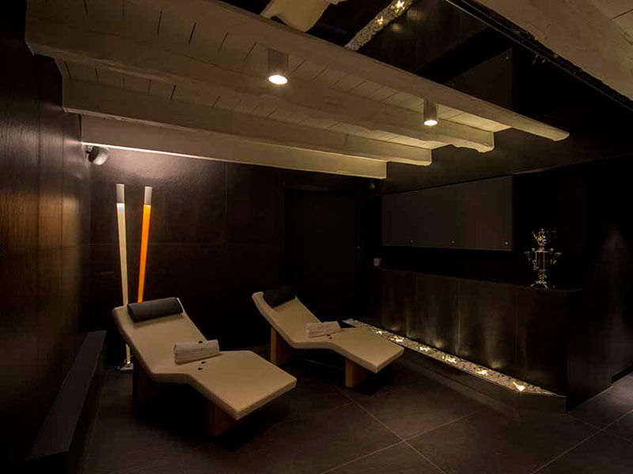
AUGEO ART CENTER is a space for contemporary art and wellness, located in the historic heart of Rimini. The historical building which hosts AUGEO is Palazzo Spina, a noble 1600 private residence built on pre-existing remains and is located in the center of Rimini, on Corso D’Augusto, the main street of the city running on the ancient decumanum maximum of the roman settlement. The location of the project is in itself of underlining importance and aims to offer a new way of living an important historic site in the center of the city, not limited to the citizens but extended to the foreigners, too. The idea is to build a relation between art, culture and bien etre through experiences that involve body and mind and at the same time expressing the local identity and international vocation.
In such an important historical context, AUGEO finds the perfect location, expression of the contemporary leisure, only apparently in contradiction with the presence of so many historical testimonies. Together with the gallery (see the project “AUGEO Art Gallery) there are the wellness centre, a gym and a superior suite to offer the artists the chance to know and live the context in the best way and to realize site-specific art works.
The internal design project is the work of a cooperation between the designer Yasmine Mahmoudieh from London and the Cumo Mori Roversi Architects studio from Italy. The design was inspired by the total respect for the historic building and by the highlighting of the new functions of the spaces. It was preceded by the scientific restoration of all the areas, conducted under the strict control of the Monuments and Fine Arts Office. The restoration has recuperated and consolidated the historical structures, and has returned rooms to the configuration of the original state. All the new interventions and relative finishing touches are easy to recognize and express a contemporary language which dialogues with the severe and bare plasters, the medieval arches and the vaults of the old underground storerooms, adding a renewed personality to the spaces.
In the spa and gym, the partition walls, which has been realized adopting the dry technology to be easily removed if required, can be distinguished from the original historic walls by the finishes; the mediation between the historic wooden ceilings and the new partitions is heightened by endings in crystal and stainless steel.
Flooring and cladding are in wood, Graniti Fiandre and Dominic Crinson porcelain tiles and Laminam sheets of a very large scale. The hammam and the tub with water blade are coated by Ravennae company mosaics. The area of the spa uses Dornbracht and Effegibi equipments and the gym offers Technogym machines of the latest generation. Great care and engineering have been applied for the integration of all the plants, for the lights, for the air conditioning as well for the audio, all managed by the highest domotics technique. Viabizzuno was the supplier of all the lightings, tailored made for the scope.
Year 2014
Work started in 2011
Work finished in 2014
Main structure Masonry
Client S.I.A.S. SrL
Contractor Impresa Edile Amati Enrico
Status Completed works
Type Fitness Centres / Wellness Facilities/Spas / Interior Design / Recovery/Restoration of Historic Buildings


