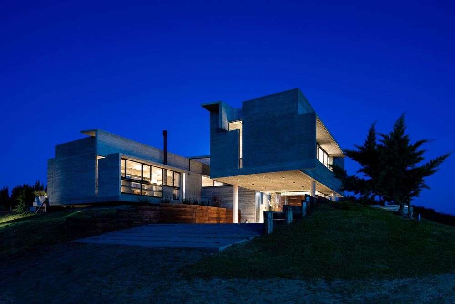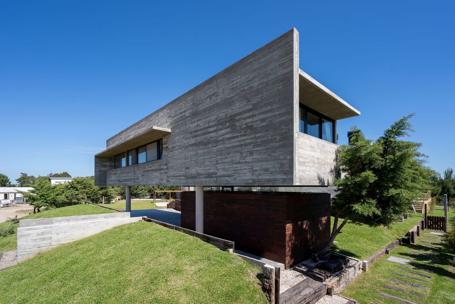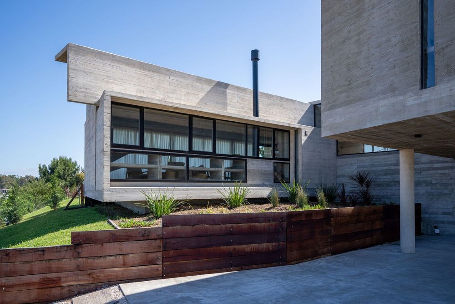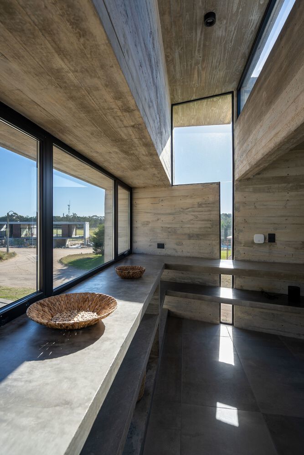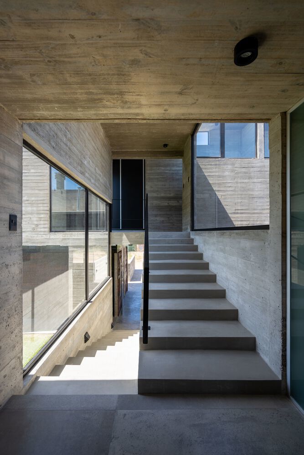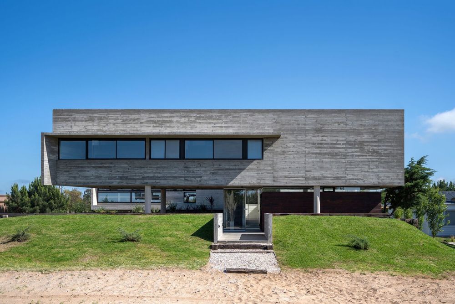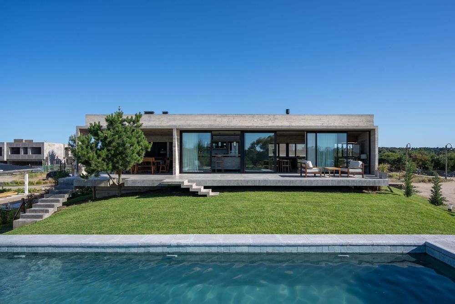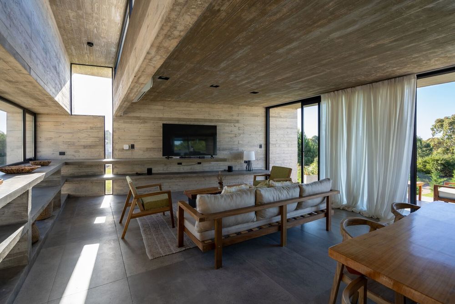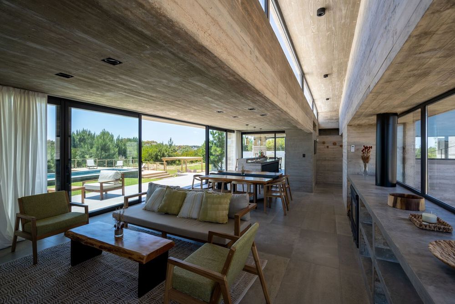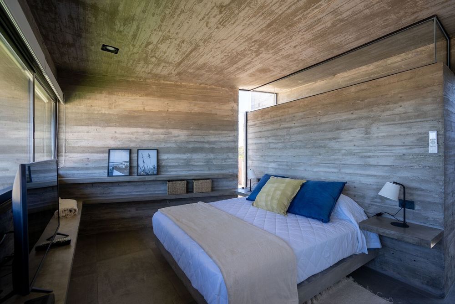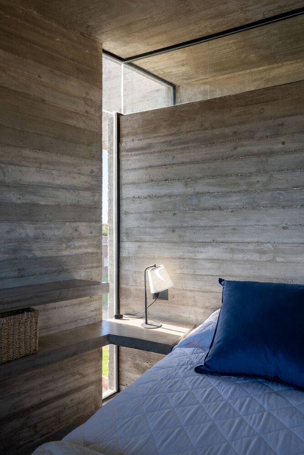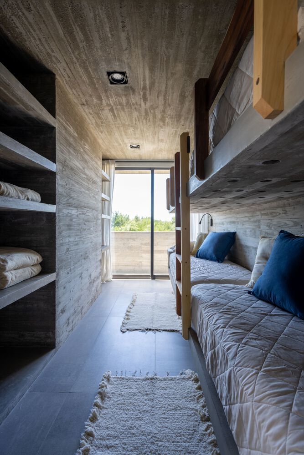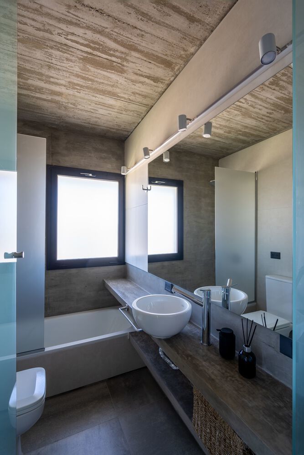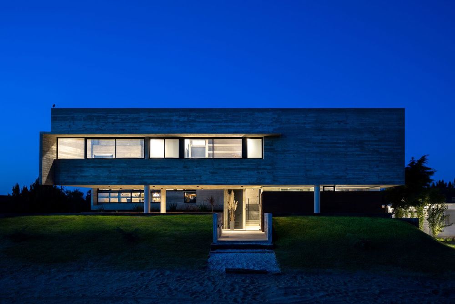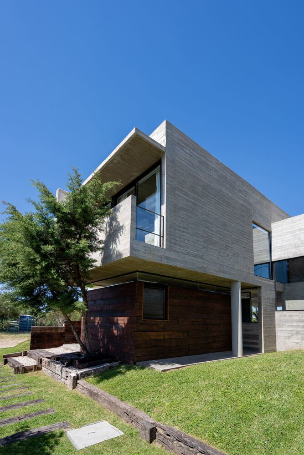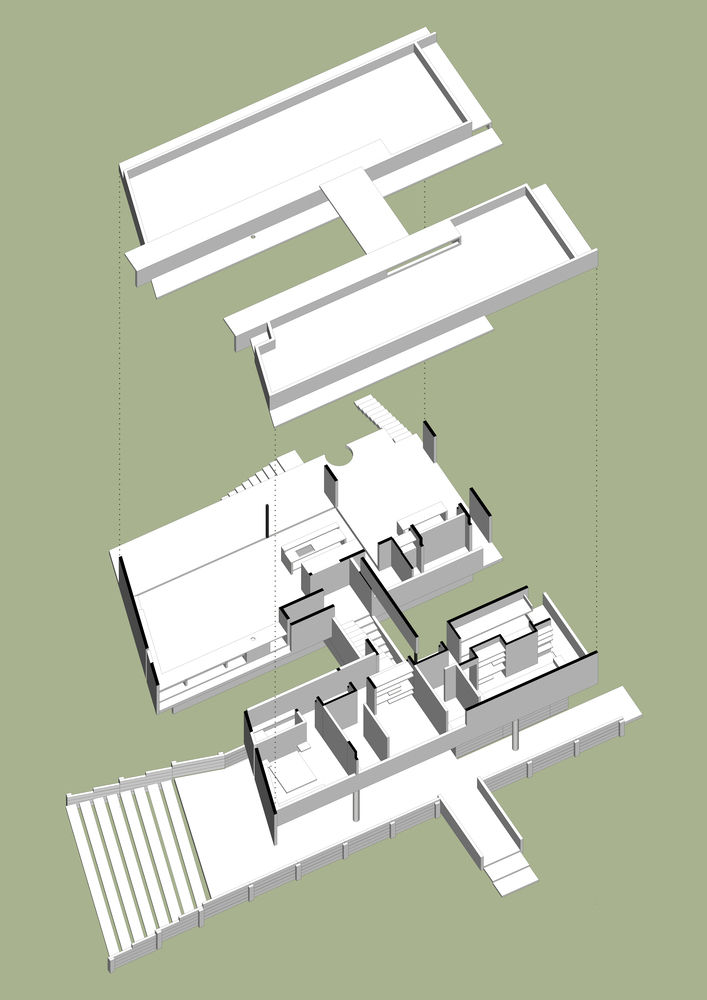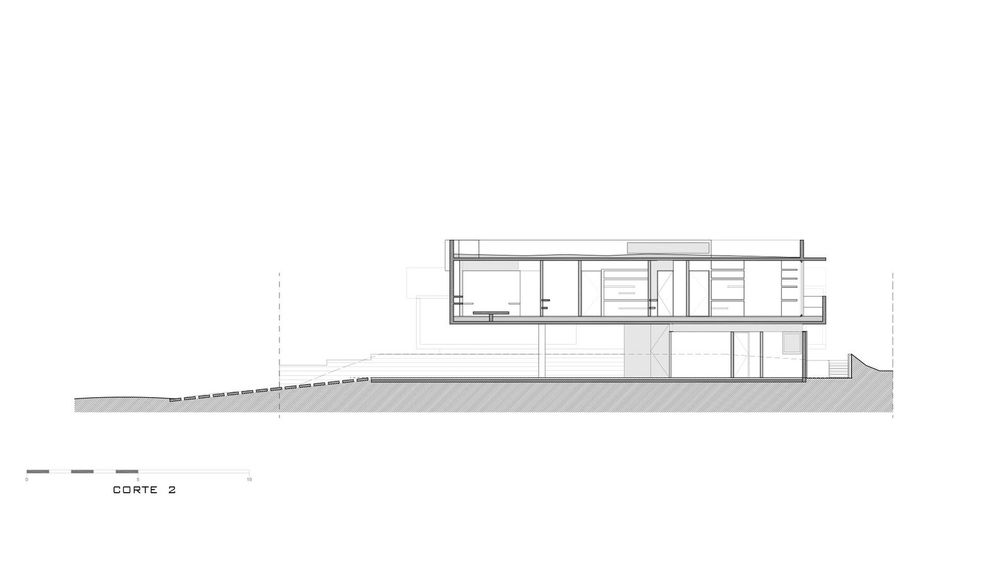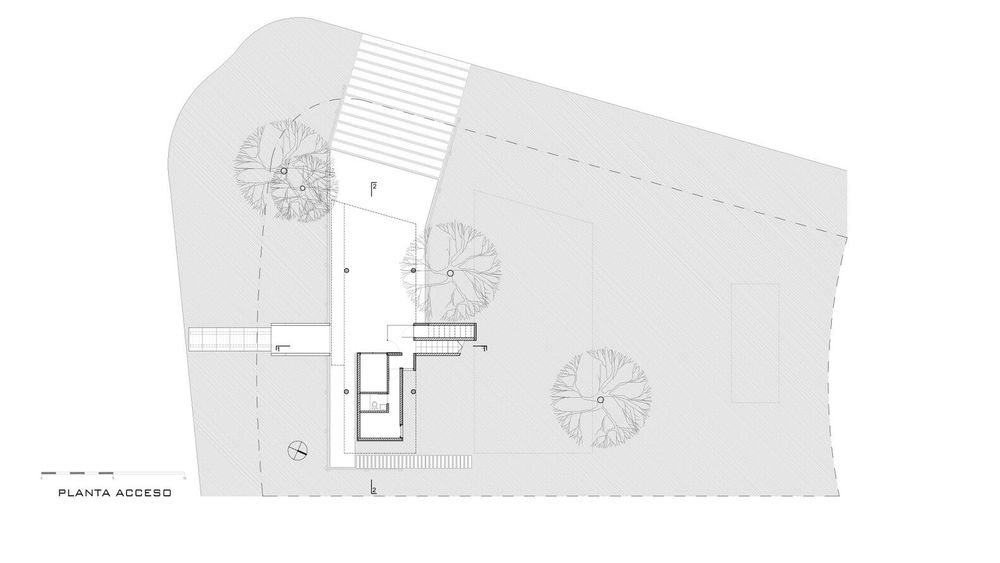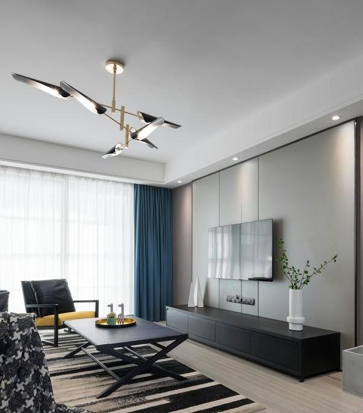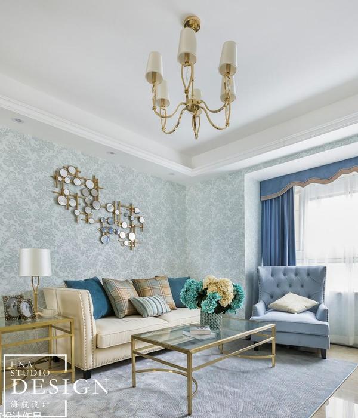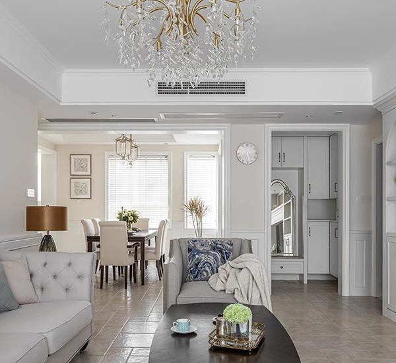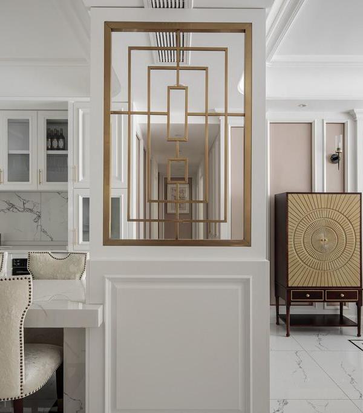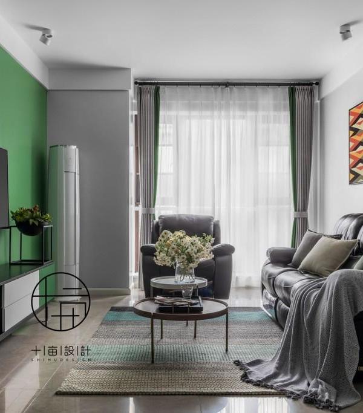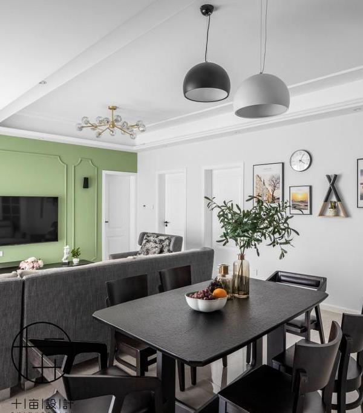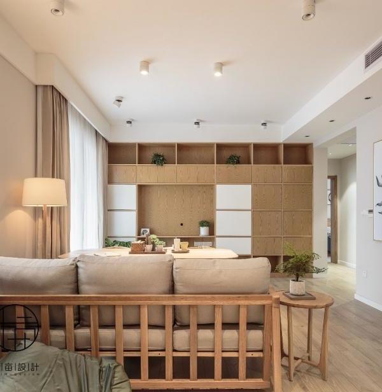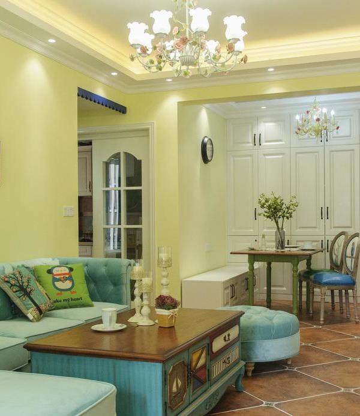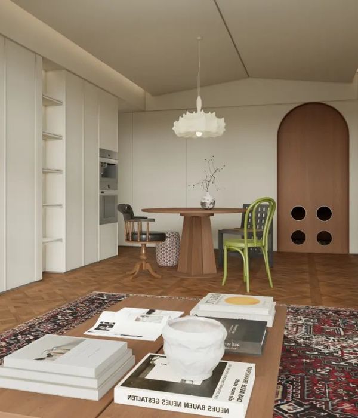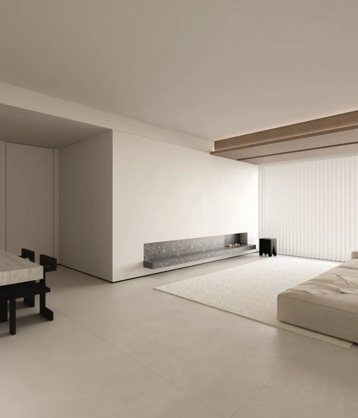混凝土打造的环保海滨别墅
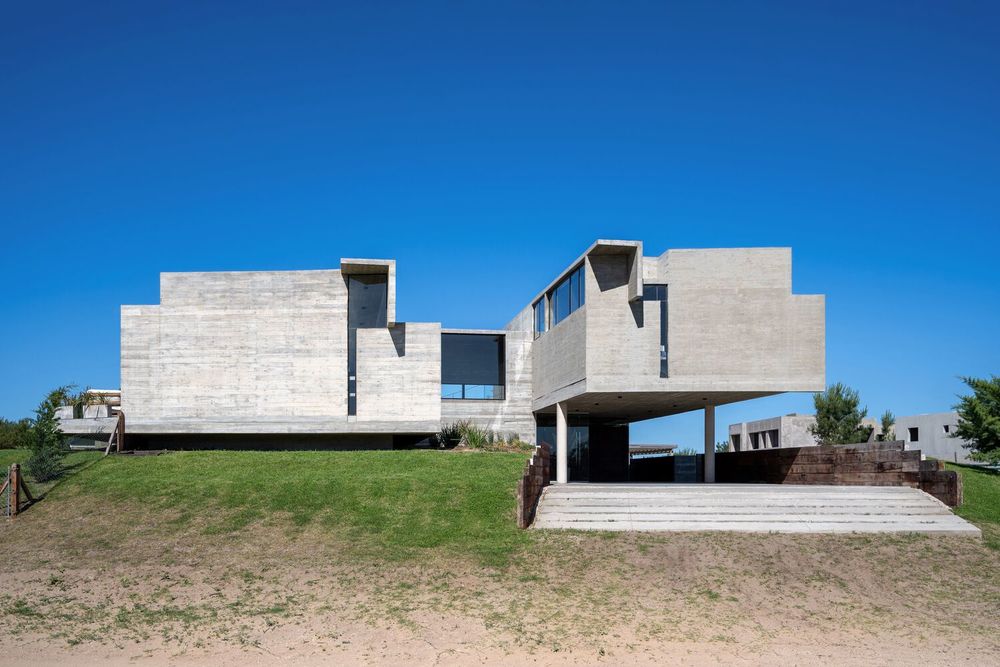

Casa La Marina is located in Costa Esmeralda, a private venture on the dunes of the
coast, 390 km from Buenos Aires and only 13 km north of Pinamar. It is an urban complex of great landscape value, where native grasslands coexist with young reforestation of acacias and maritime pines, preserving some sectors of the consolidated forest.
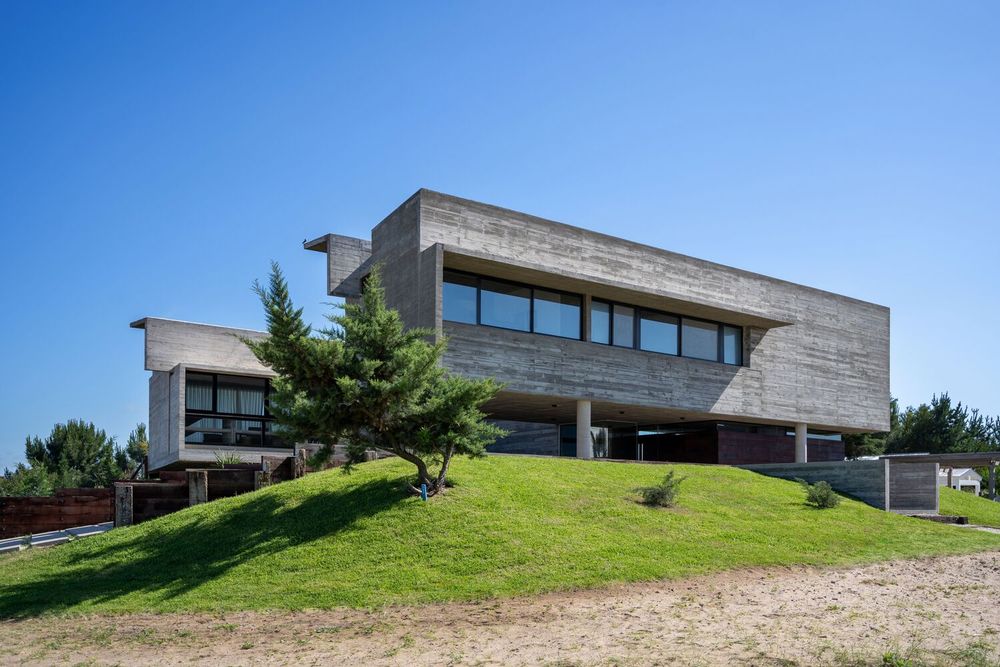
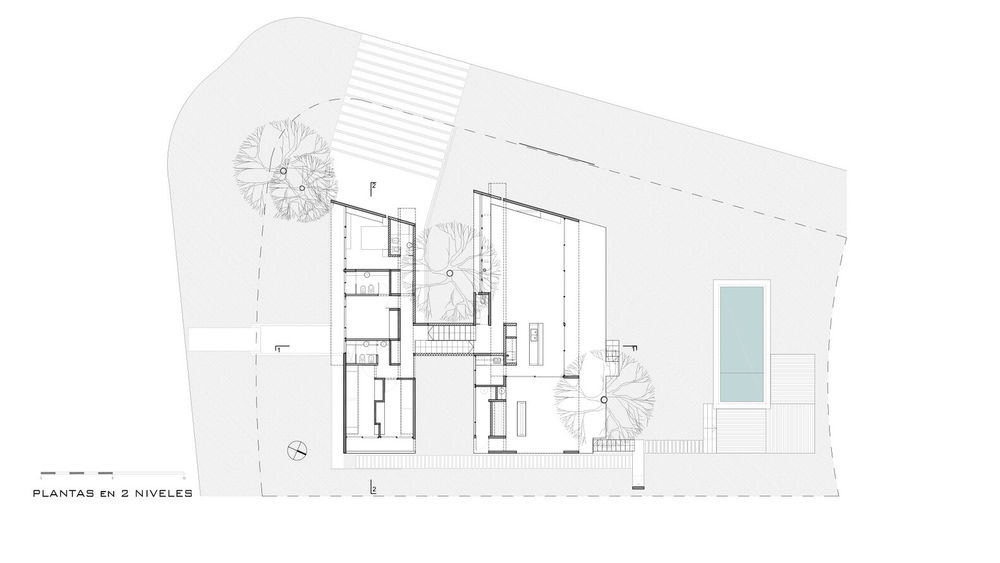

The irregularly shaped plot is surrounded by two streets and is elevated between 1.5m and 2m above them and the neighboring lots. Although this height difference makes access difficult, it provides sufficient privacy without the need for additional resources about public space and neighbors. On the other hand, it has a privileged location, as there is a construction-free area between the back of the lot and the adjacent property, with a significant and young grove that guarantees good views and provides privacy.
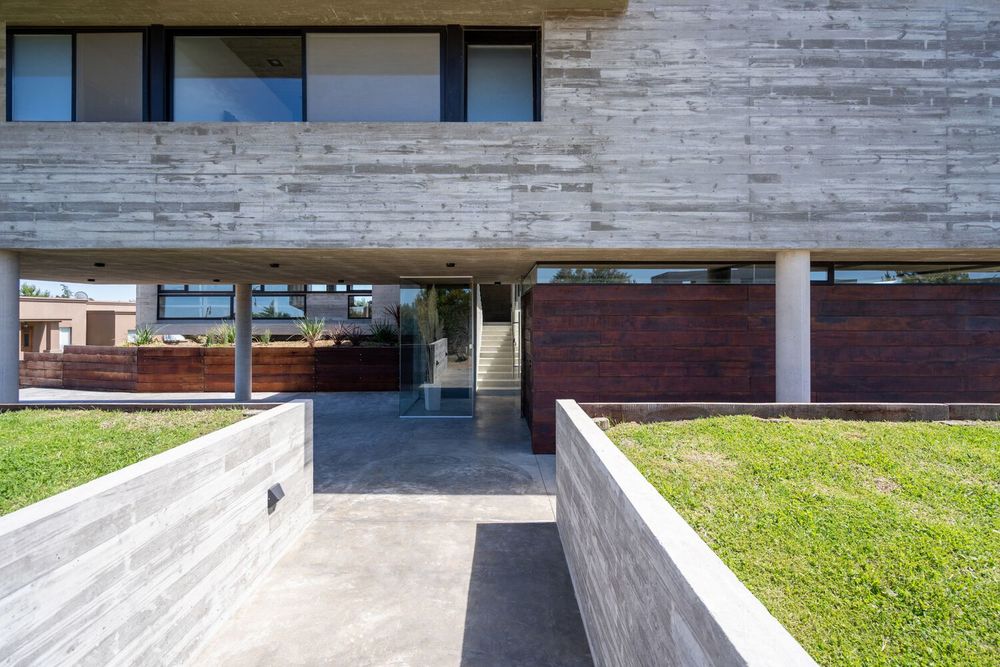
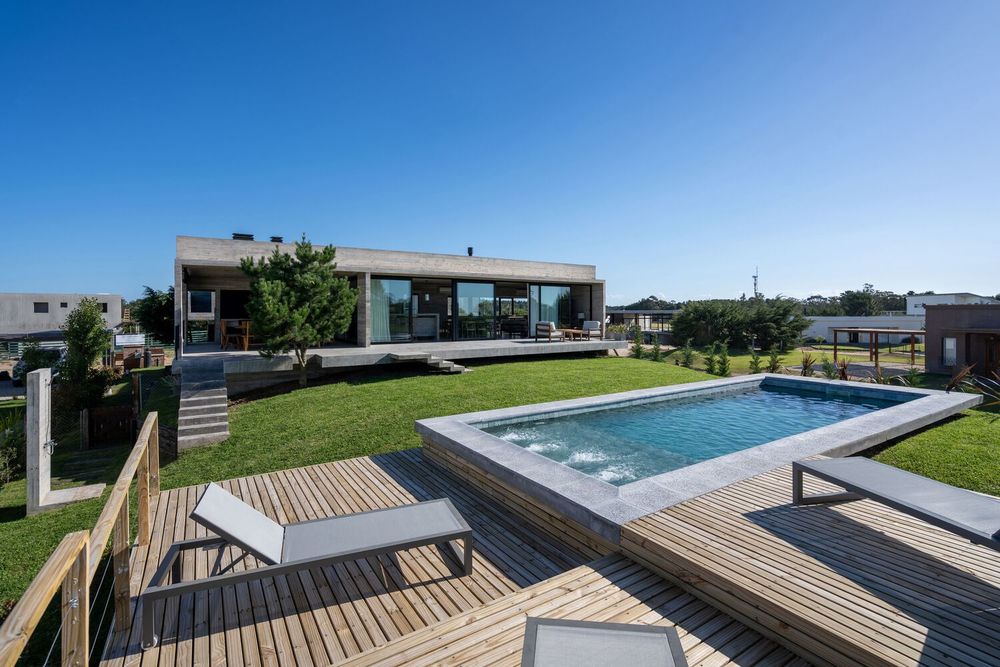
In the first meeting, the clients, who are familiar with the noble qualities of exposed concrete, make it clear that they want a house entirely built with this material, including a considerable part of its furnishings. Although they leave it up to the studio to decide whether to break with this extreme uniformity by using some other material that can contrast in both color and texture with concrete, they need their choice to ensure minimal maintenance.
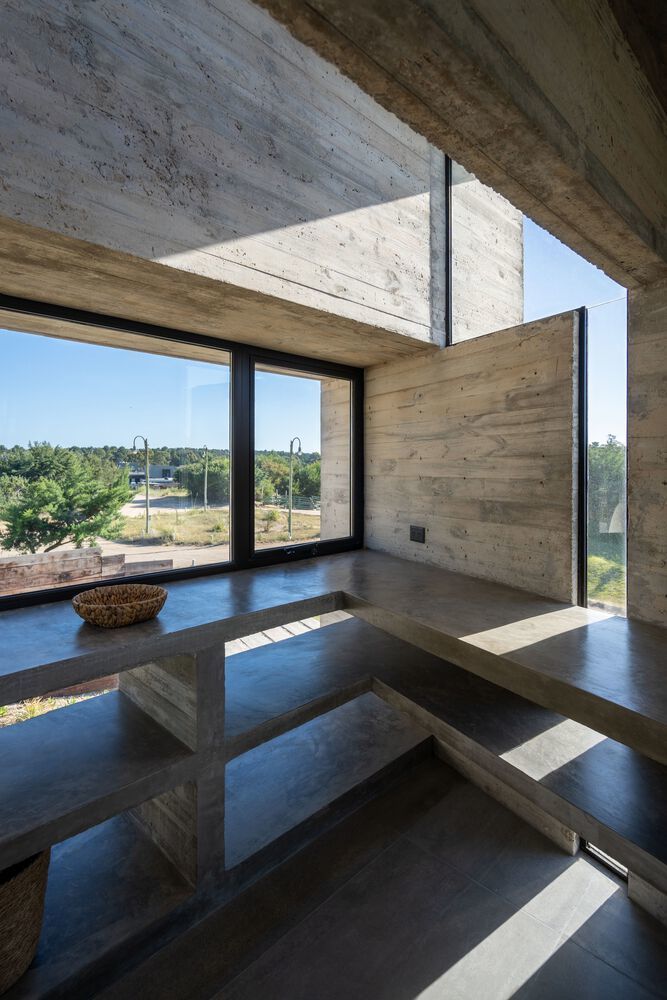
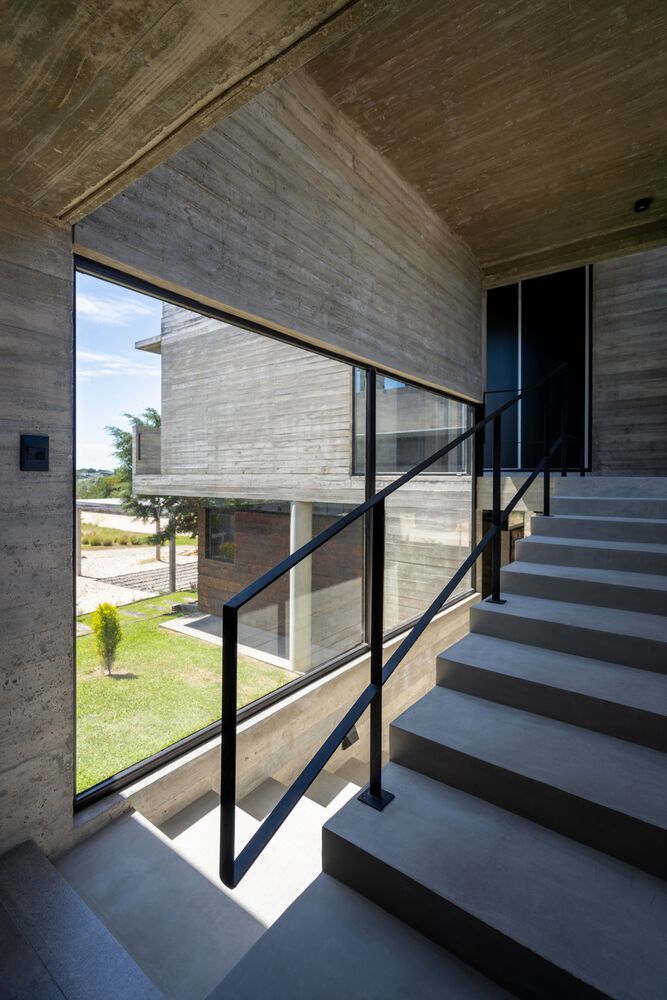
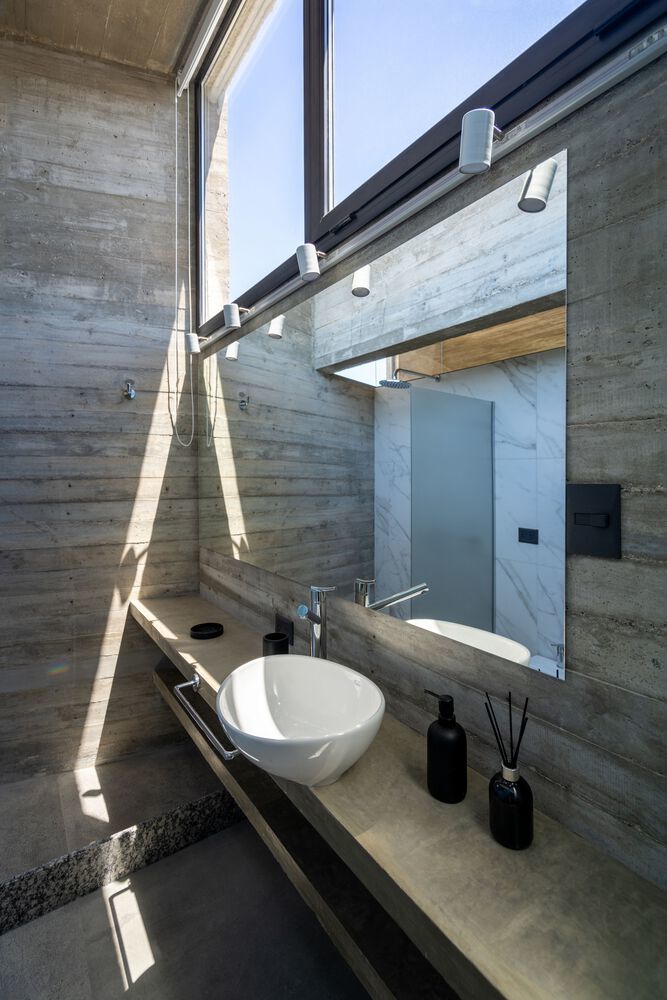
Regarding its use, they indicate that although the family consists of a couple and two young daughters, this house should have accommodations for 12 people, as their goal is to share it with friends at different times of the year and have the possibility of occasionally renting it out. For this purpose, they find it essential to have a bedroom and bathroom for service staff, a storage area for a vehicle and beach items, as well as ample semi-covered spaces for outdoor activities and parking for two cars. Since they established that the total construction cannot exceed 300m2, they suggested only designing 2 of the bedrooms for matrimonial use (one with a private bathroom) and the rest as minimal spaces, like bunk beds. This approach allows for reserving the largest possible space for the social area, undoubtedly the protagonist in vacation homes.

To address the situation created by the significant difference in elevation between the lot and its surroundings, it was proposed to divide the house into two rectangular prisms arranged on half levels and connected by gently sloping stairs.
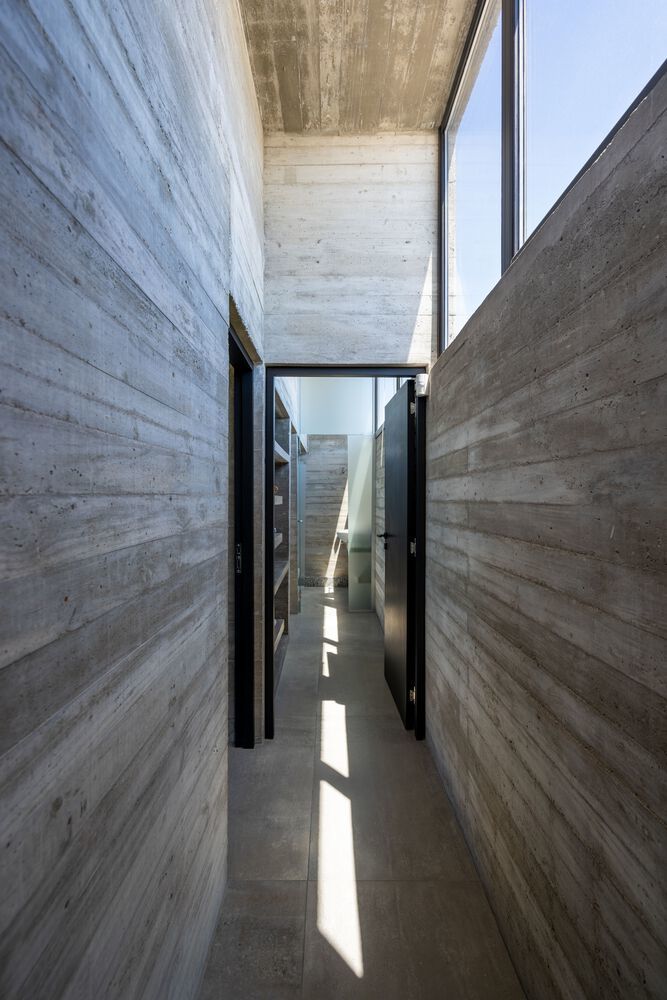

The volume facing one of the streets is elevated above the access platform. This platform is located 1m below the upper level of the terrain to reduce the height difference and enable vehicular and pedestrian access through a ramp and a small staircase. The garage and entrance hall are resolved on this access platform, along with the storage area and service room, defined by a volume of quebracho wood boards that do not reach the ceiling. This approach, combined with the structural proposal of supporting the entire volumetrics with just four columns, highlights the idea of a suspended exposed concrete prism that marks the entrance. The bedrooms and bathrooms are located in this elevated volume with controlled openings so that the most private sector of the house is isolated from both the public street and the social life of the house. All furnishings - beds, shelves, storage spaces - were made of concrete according to the client's request, to avoid the need for maintenance or replacement with use.
The second prism, where all the interior and exterior social activities are located, unlike the previous one, rests on the natural terrain and is connected to outdoor activities through generous openings, allowing the enjoyment of the landscape provided by the surroundings as well as the proposed one for the plot itself.
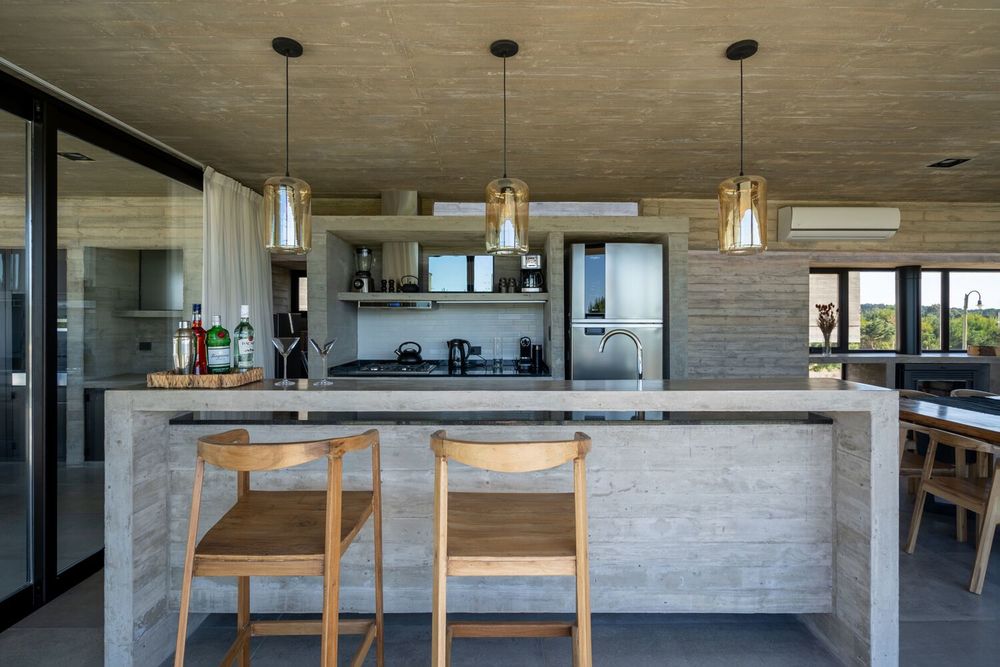
The formal simplicity of the entire volumetrics is broken by two resources. One is the rotation of the side surfaces of the two prisms to align them with the direction of the longest front of the lot, producing distortions in the orthogonality of the interior spaces and in the perception of the entire volumetrics. The second is the folding of the roofs, which allows for the entry of zenithal light and with it, the multiple perceptions of the spaces according to the path of the sun.
