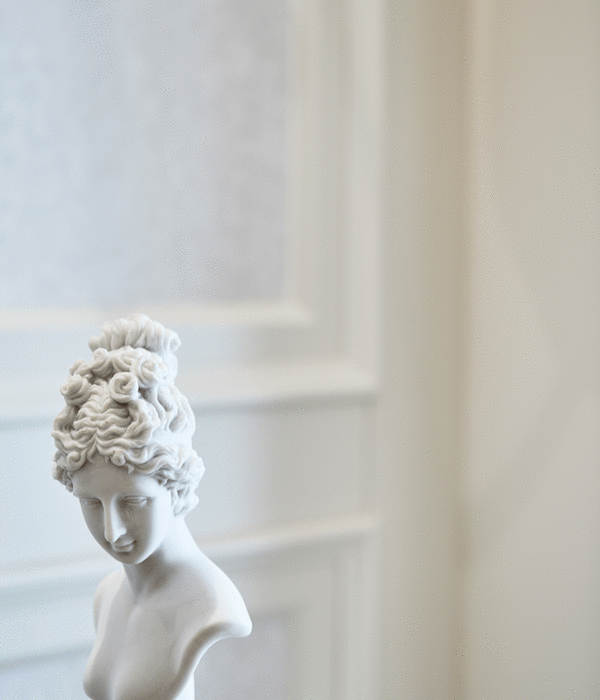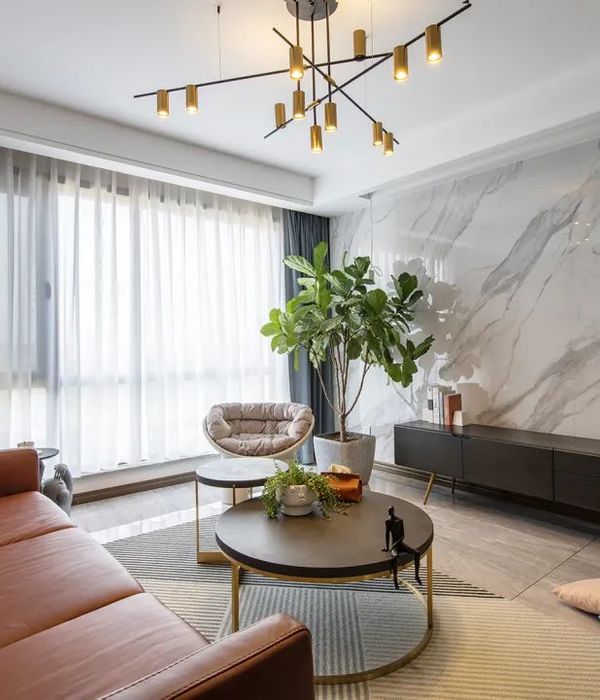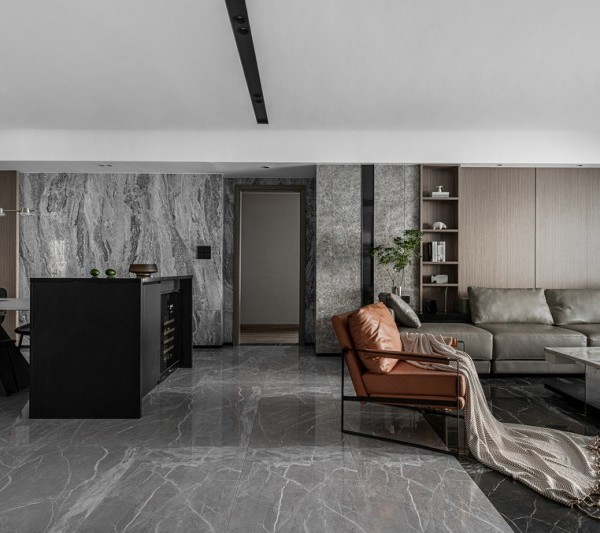---感谢您关注 壹贰壹捌设计---
版权@壹贰壹捌设计事务所
客厅
Living room
阳台封窗设计,让客厅空间更加宽敞,也让整个空间明亮通透,一张休闲的单椅,一盏落地艺术灯,再搭配上一个小边几,暖阳下欣赏着窗外的风景,氛围感拉满,简直不要太舒适了~
The balcony window sealing design makes the living room space more spacious, and also makes the whole space bright and transparent, a casual side chair, a floor-to-ceiling art lamp, and a small side table, enjoying the scenery outside the window under the warm sun, the atmosphere is full, it's not too comfortable~
与沙发同色系的地毯,让空间更加协调,茶几上的绿植添加了一丝自然气息,沙发背后是书房,旁边的拱形设计柜,内嵌灯带,氛围感满满~
The carpet of the same color as the sofa makes the space more coordinated, the green plants on the coffee table add a touch of natural atmosphere, the back of the sofa is the study, and the arched design cabinet next to it has embedded light strips, which is full of atmosphere~
餐厅
restaurant
将餐厅设计为结合橱柜一体化的卡座搭配圆桌,纯黑色圆形的餐桌,搭配编藤木椅,中古的不规则吊灯,卡座是复古绿的点缀,显得格外有意境。
The dining room is designed as a combination of cabinet integration with a card seat with a round table, a pure black round dining table, with a woven rattan wooden chair, an irregular chandelier in the middle age, and the card seat is a retro green embellishment, which looks particularly meaningful.
餐边柜+书柜一体设计,打造多功能使用空间,同时也为储物空间增加无限可能,钢琴嵌入柜体,既节省空间,也不会影响音色,上方嵌入灯带设计,让空间更灵动,氛围感满满~
The integrated design of sideboard + bookcase creates a multi-functional use space, and also adds infinite possibilities for the storage space, the piano is embedded in the cabinet, which not only saves space, but also does not affect the timbre, and the light strip design is embedded above, so that the space is more flexible and the atmosphere is full ~
厨房&生活阳台
Kitchen & living balcony
厨房保留玻璃推拉门,打造半开放式餐厨空间,利用岛台延申到外做吧台,平时与好友聚会品茶、喝酒超方便,冰箱嵌入式餐边柜,美观实用,更省空间!
The kitchen retains glass sliding doors to create a semi-open kitchen space, and the island is extended to the outside to make a bar, which is super convenient for drinking tea and drinking with friends, and the built-in sideboard in the refrigerator is beautiful and practical, and saves space!
厨房旁边的过道直通生活阳台,生活阳台与厨房之间安置折叠推拉门,把生活阳台内杂乱的形式进行了视觉上阻隔,同时让这两个空间得到化零为整的作用~
The aisle next to the kitchen leads directly to the living balcony, and a folding sliding door is placed between the living balcony and the kitchen, which visually blocks the cluttered form in the living balcony, and at the same time allows the two spaces to be reduced into a whole~
书房
den
沙发后小次卧拆半墙,定制木门玻璃窗,打造半开放式的书房,深色的木质材料真的很有质感,书柜到顶设计,上面开放格设计,下面无把手柜门,满足书籍收纳以及书房其他贵重物品。
The small secondary bedroom behind the sofa is half of the wall, and the wooden doors and glass windows are customized to create a semi-open study, the dark wooden material is really textured, and the bookcase is designed to the top, with an open grid design on the top and a handleless cabinet door below, to meet the needs of book storage and other valuables in the study.
主卧
Master bedroom
卧室一门到顶的折叠门衣柜,轻松满足收纳需求,向上拉升空间,视觉上更显高。飘窗转角处设计置物架,开放层板和柜体的结合,增加层次感,也更富有艺术感。
The door-to-top folding door wardrobe in the bedroom easily meets the storage needs, pulls up the space, and is visually higher. The shelves are designed at the corners of the bay window, and the combination of open shelves and cabinets increases the sense of hierarchy and is more artistic.
儿童房
Children's room
项目信息
项目位置 | 广州汇景新城
主案设计 | 1218设计事务所
设计风格 | 原木复古风
建筑面积 | 110m²
🔺改造后平面布置图
{{item.text_origin}}












