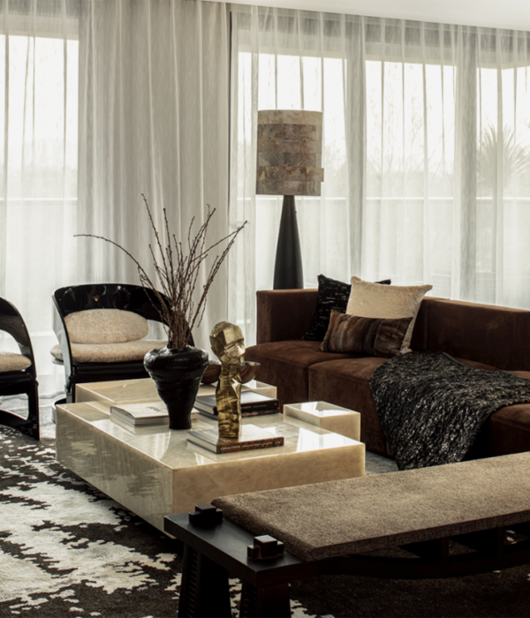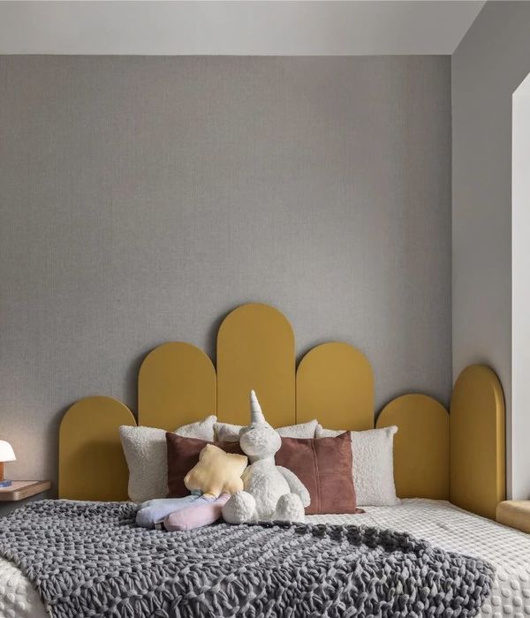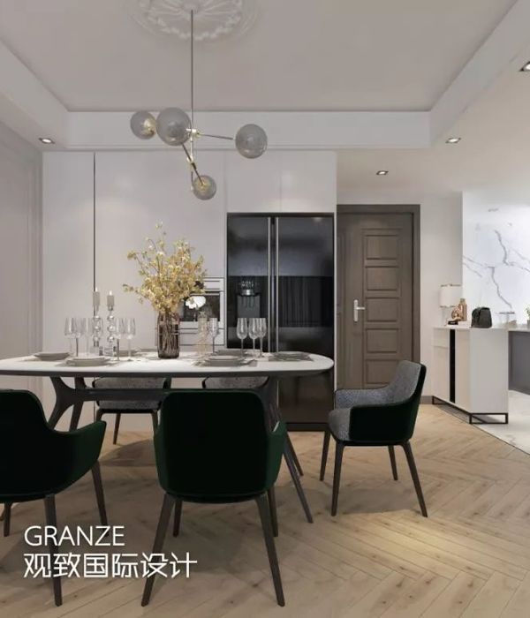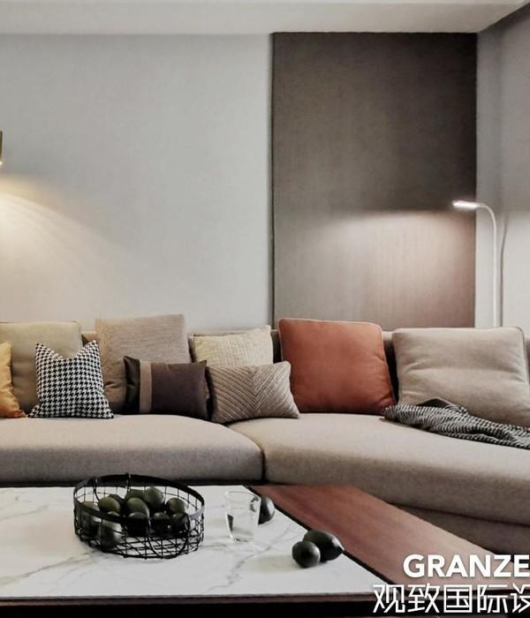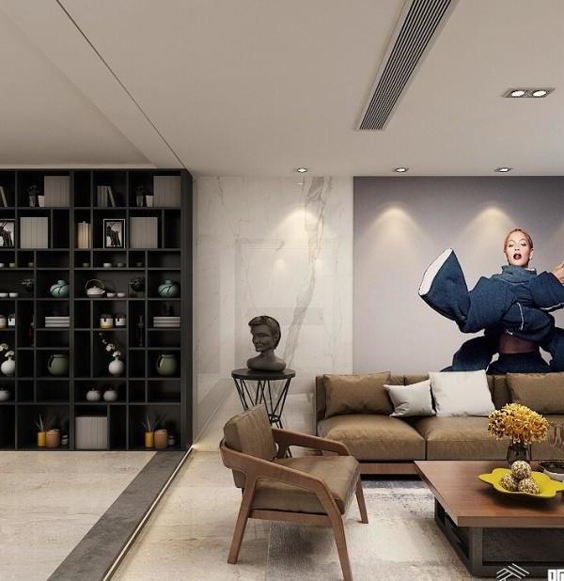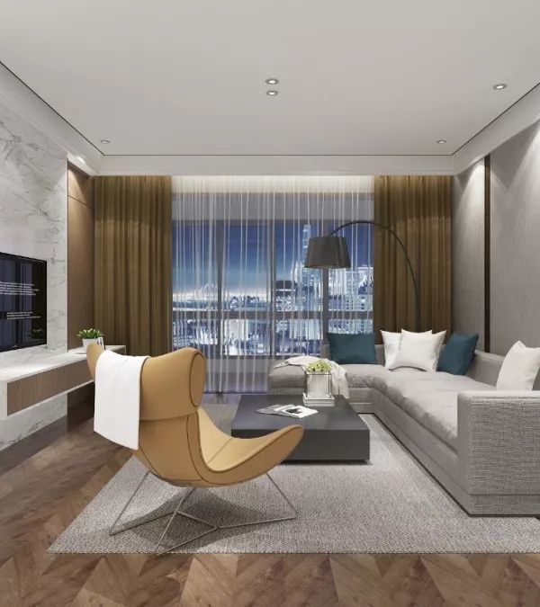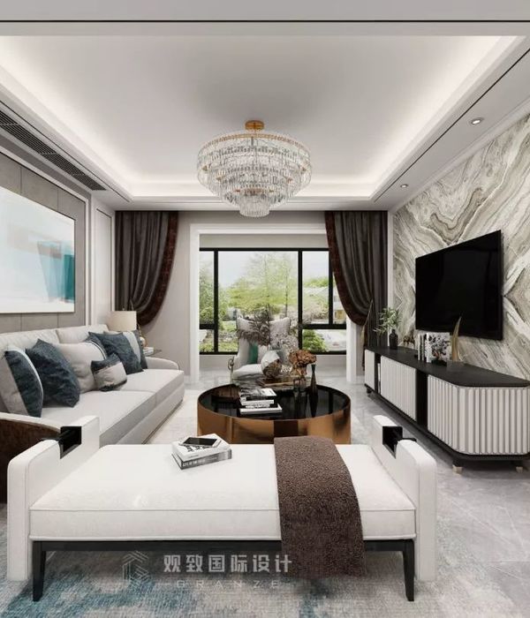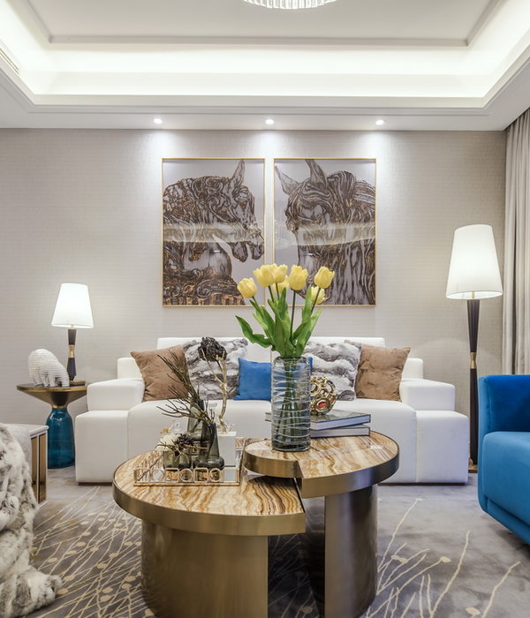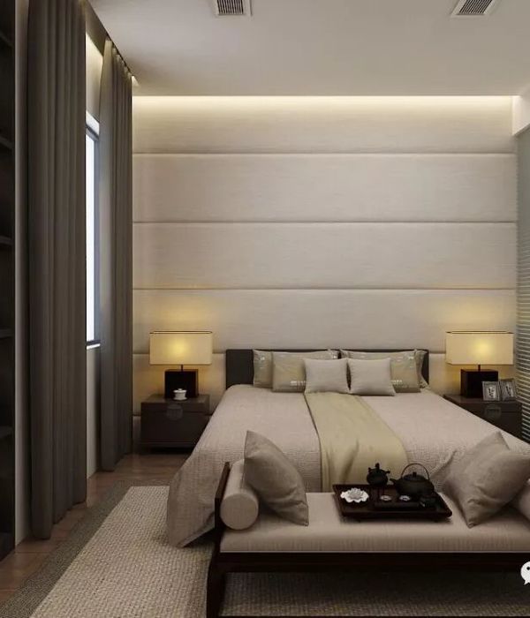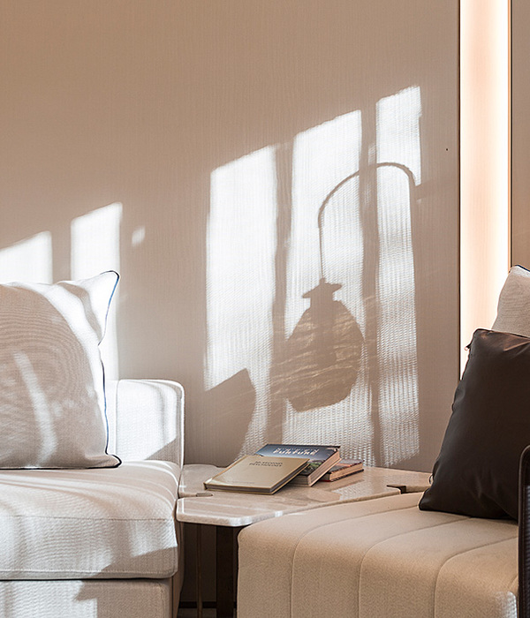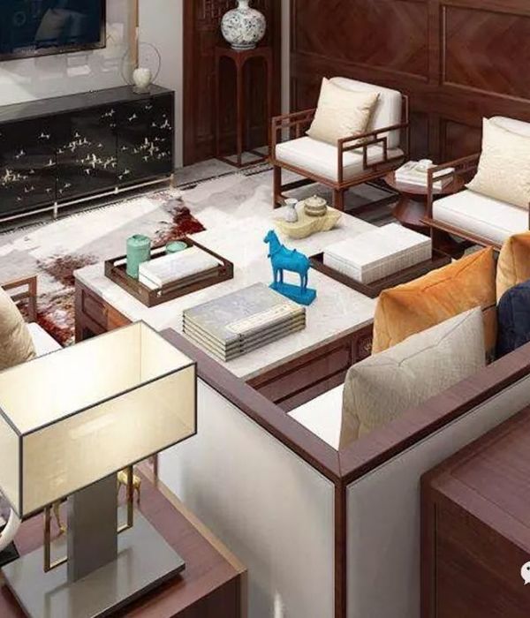Biomedicum位于斯德哥尔摩,是一座全新且极为先进的实验室建筑,它将成为全球领先的卡罗林斯卡医学院(KI)的重要研究基地。Biomedicum大楼为卡罗林斯卡医学院的未来研究提供了一个集中性的场地,设计灵活的实验室和办公设施将进一步促进各类研究和学习环境的相互交融。作为全欧洲最为现代化的实验室之一,Biomedicum将吸引来自全世界的研究人员和从业者。
▼建筑外观,exterior view ©Mark Hadden
Biomedicum is a new, state-of-the-art laboratory building that will be a collective powerhouse for research at one of the world’s leading medical universities, Karolinska Institutet (KI) in Stockholm.Biomedicum offers the Karolinska Institutet a concentrated environment for future research, thanks to flexibly designed laboratory and office facilities that act as a catalyst for unlimited collaboration between the various research and study environments. The laboratory will be one of the most modern in Europe and will attract employees from all over the world.
▼体块生成示意,massing diagram
Biomedicum实验大楼由四个体块组成,一系列实验室环绕分布在八层高的中庭周围,中庭的外部则以双层的透明玻璃立面覆盖,将大楼与园区的户外空间相连,强调出Biomedicum在环保和社会方面的价值观——其最终目的是为知识的共享以及跨学科工作提供有利平台。
▼可持续设计剖面示意,sustainability section
Biomedicum consists of four buildings, with laboratories built around an eight-storey high atrium wrapped in a transparent double-shell façade. Through the glass-covered atrium, the campus’ outdoor space continues through the building, reinforcing its green and social qualities – which ultimately benefits the sharing of knowledge and cross-disciplinary work.
一系列实验室环绕分布在八层高的中庭周围,thelaboratories are built around an eight-storey high atrium wrapped in a transparent double-shell façade©Mark Hadden
促进合作的建筑 | Architecture that invites collaboration
透明的设计包含了众多共享空间,为日常会议、各个科学领域之间的合作和经验交流创造了条件。建筑中配备了共享的基础设施、先进的技术平台以及可供各类研究人员使用的设备。此外,大楼实验室还通过一条跨越Solnavägen的玻璃走廊与卡罗林斯卡大学医院的研究空间直接相连。
The building’s transparent design, with many common spaces, creates the conditions for spontaneous meetings in everyday life, collaboration across scientific boundaries and an exchange of experiences. The building is equipped with common infrastructure and advanced technological platforms, as well as equipment that can be utilised by multiple researchers. The laboratory also has a direct connection to BioClinicum, the clinical research environment at Karolinska University Hospital, through a physical, glazed connection pathway across Solnavägen.
▼实验室通过玻璃走廊与大学医院相连,the laboratory has a direct connection to Karolinska University Hospital through a physical, glazed connection pathway ©Mark Hadden
气氛温馨的公共入口层可通往中庭、咖啡厅、礼堂、会议室和公共展览室,同时与公园形成连接,从而将卡罗林斯卡医学院向城市环境以及旁边新成立的大学医院(Nya Karolinska Solna)敞开,继而成为该地区具有代表性的新中心。
▼俯瞰入口公共层,aerial view to thepublic entrance floor©Mark Hadden
▼中庭空间,atrium©Mark Hadden
绿色的室内空间 | Biomedicum’s green interior space
八层高的内部中庭顶部以玻璃覆盖,并通过屋顶上的一系列“灯笼”来引入自然光。位于狭缝中的绿植墙从入口层一直延伸到建筑顶层,在强调出纵向空间的同时也使绿色元素得到突显,且可以直接从外部望见。
The interior atrium extends over eight floors and ends with a glass roof with lanterns that let in daylight. The plant walls in the slits extend from the entrance floor all the way up to the top floor of the building. Here the verticality is enhanced and the greenery peeks out and becomes visible from the exterior.
▼中庭屋顶上的一系列“灯笼”为室内引入自然光,the interior atrium ends with a glass roof with lanterns that let in daylight©Mark Hadden
室内立面,interior facade©Mark Hadden
▼休息空间,seating area©Mark Hadden
▼绿植墙从入口层一直延伸到建筑顶层,the plant walls in the slits extend from the entrance floor all the way up to the top floor of the building©Mark Hadden
▼纵向空间关系,the vertical space relationship©Mark Hadden
优美的楼梯间 | Artistic stairwell
四栋体量都带有专属的楼梯间,并以不同的方式朝向中庭。覆盖着吹制玻璃的照明墙为楼梯间带来优美的灯光,吸引着人们使用和移动。玻璃材料来自于德国的Lamberts Glashütte,安装和照明由Derix完成,并由C.F Møller Architects负责指导。
▼覆盖着吹制玻璃的照明墙为楼梯间带来优美的灯光,an illuminated wall covered with mouth-blown glass extends up the entire staircase and creates beautiful lighting in the stairwells©Mark Hadden
As a guide, the four stairwells, one for each block, are distinct in the corners facing the atrium. An illuminated wall covered with mouth-blown glass extends up the entire staircase and creates beautiful lighting in the stairwells, inviting use and movement. The glass comes from Lamberts Glashütte in Germany. Both installation and lighting were completed by Derix, steered by C.F Møller Architects.
照明墙细部,illuminated wall detailed view©Mark Hadden
明亮的屋顶 | Bright roof
中庭的吊顶上装配有一系列大型的圆形天窗,在白天可以引入自然光线,冬天光线少时还可以直接用作灯具。吊顶上方是一个全玻璃的屋顶,可以直接从吊顶处触及,从而十分易于维护。屋顶的“灯笼”为中庭空间赋予了强烈的特征,从竞赛阶段开始便一直是该项目的核心理念。
The atrium’s roof is a suspended ceiling with large dome-shaped lanterns that let in daylight, which also function as lamps in winter. Above is a fully glazed roof, which is easy to maintain as it can be reached from the suspended ceiling. The lanterns give the atrium a strong identity and have remained a fundamental idea since the competition stage.
▼屋顶的“灯笼”为中庭空间赋予了强烈的特征,the lanterns give the atrium a strong identity and have remained a fundamental idea since the competition stage©Mark Hadden
独特的立面 | Characteristic façade
Biomedicum实验楼的绿色双层外立面在附近的Aula Medica大楼和Widerströmska大楼之间创造了过渡,同时展现出自身独特的设计语言。双层外壳中的每一个玻璃单元均被倾斜放置,从而为立面赋予动态的属性。从不同的角度看,立面会呈现出不同的效果:正面看时几乎完全透明;从其中一侧看是绿色而封闭的;从另一侧看又变成反光的镜面状态。
Biomedicum’s green double-shell facade creates transition between the neighbouring Aula Medica and Widerströmska buildings, and at the same time, it has its own distinct identity and design language. Each glass section in the double shell is angled to create life in the facade. This means that the facade can be perceived differently from different angles. From the front it is almost completely transparent; from one side green and closed; and from the other side almost completely glazed and mirrored.Between the buildings, the slits’ intersections come forward with a more transparent single-shell facade.
倾斜放置的玻璃单元为立面赋予动态感,each glass section in the double shell is angled to create life in the facade ©Nikolaj Jakobsen
绿色双层玻璃立面细部,detailed view of thegreen double-shell facade©Mark Hadden
▼街道层立面,street facade©Mark Hadden
灵活的建筑 | Flexible building
现代实验室的灵活程度取决于高度的通用性,定义着建筑的可能性和局限性。Biomedicum大楼同时具备了开放的实验室以及更加封闭和固定的空间,这为建筑赋予了可持续性,使其能够在不中断研究进程的情况下做出改变和调整。对于Biomedicum这样的大型项目而言,实现充足的采光是一项巨大的挑战,同时,卫生条件上的严格限制和来自设备的噪音也会进一步提高设计的标准和要求。
The flexibility of the modern laboratory lies in establishing a reasonable level of flexibility, generality, define the possibilities of the building and its limitations. A structure that enables an open lab as well as closed and more fixed units. This creates a sustainable building that allows for changes without disrupting ongoing research. The requirement for a sufficient amount of daylight is a challenge in large buildings such as Biomedicum. Increased hygiene requirements and noisy equipment place high demands on creating a good working environment where the research and staff should have top priority.
▼餐厅,dining area©Mark Hadden
▼报告厅,conference hall©Mark Hadden
现代且高效的实验室 | Modern and efficient labs
Biomedicum大楼将为跨学科的实验研究以及临床研究提供平台,旨在促进从基础研究向临床研究的过渡。随着未来不断出现新的科学机遇,实验室的设计也将发生相应的变化。Biomedicum所包含的学系有:• 细胞和分子生物学系
• 生理学和药理学系
• 微生物学、肿瘤和细胞生物学系
• 医用生物化学和生物物理学系
• 神经科学系
▼实验室,laboratories©Mark Hadden
The new building is for experimental research across disciplinary boundaries and for cooperation with clinical research. Everything aims at facilitating the transition from basic research to clinical studies. The laboratories are designed to be adaptable to change as new scientific opportunities emerge in the future.The departments in Biomedicum are:• The Department of Cell and Molecular Biology
• The Department of Physiology and Pharmacology
• The Department of Microbiology, Tumor and Cell Biology
• The Department of Medical Biochemistry and Biophysics
• The Department of Neuroscience.
▼夜景,night view©Mark Hadden
▼建筑局部,exterior view©Mark Hadden
▼场地平面图,site plan
▼首层平面图,ground floor plan
▼街道层平面图,street level plan
▼10层平面图,plan level 10
▼剖面图A,section A
▼剖面图B,section B
Biomedicum, Karolinska Institute
Client: Akademiska Hus Stockholm (client), Karolinska Institutet (tenant)Size: 65,000 m²
Address: Stockholm, Sweden
Year: 2010-2018
Architect: C.F. Møller Architects
Landscape: Landskapslaget AB
Collaborators: Skanska, Interior: Nyréns Arkitektkontor, Beräkningskonsulterna AB, Svensk Låsprojektering AB
Cost: 184 m GBP
Prizes:Honorable Mention, Glaspriset (The Swedish Federation of Glazing Contractors), 2018
1st. Prize in invited competition, 2010
{{item.text_origin}}

