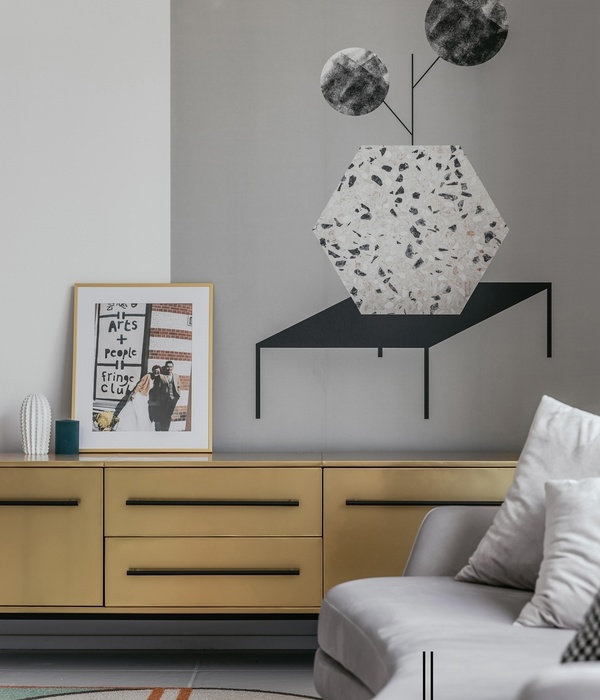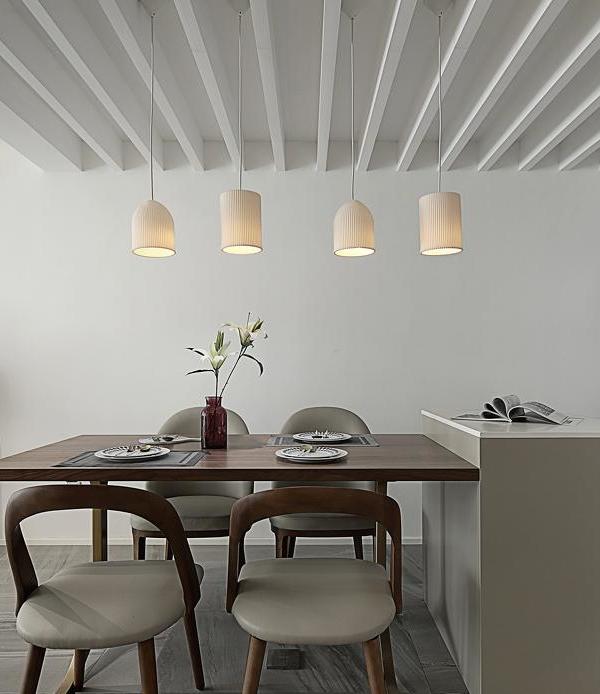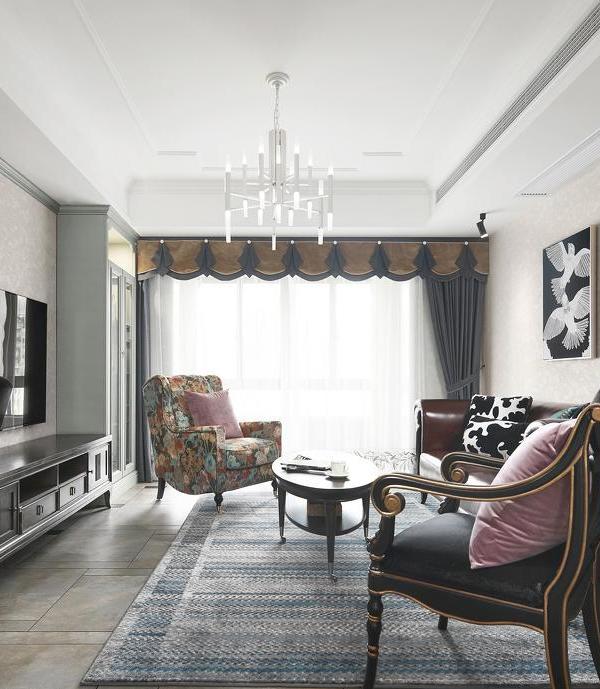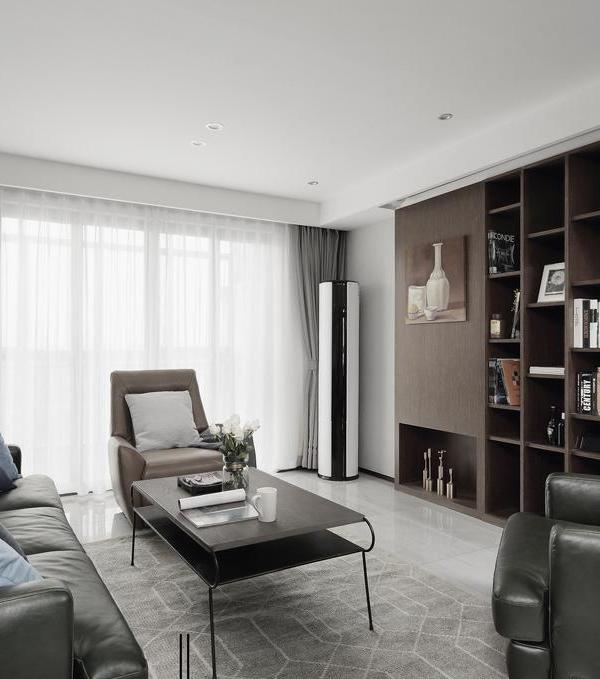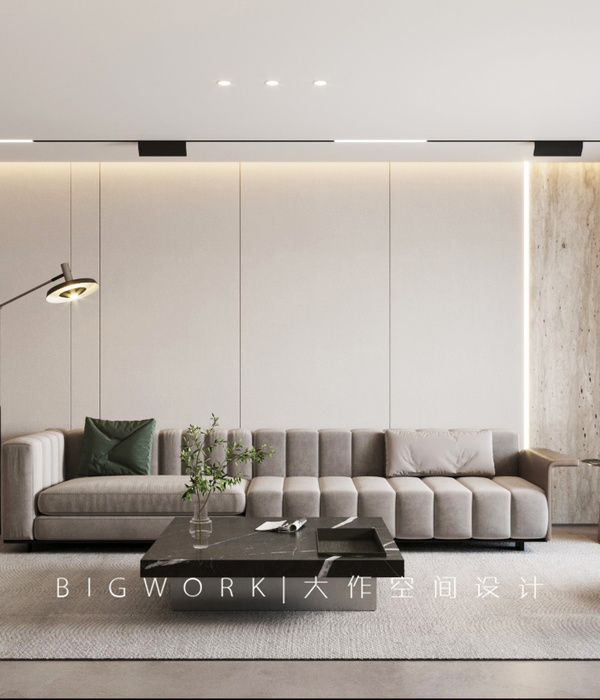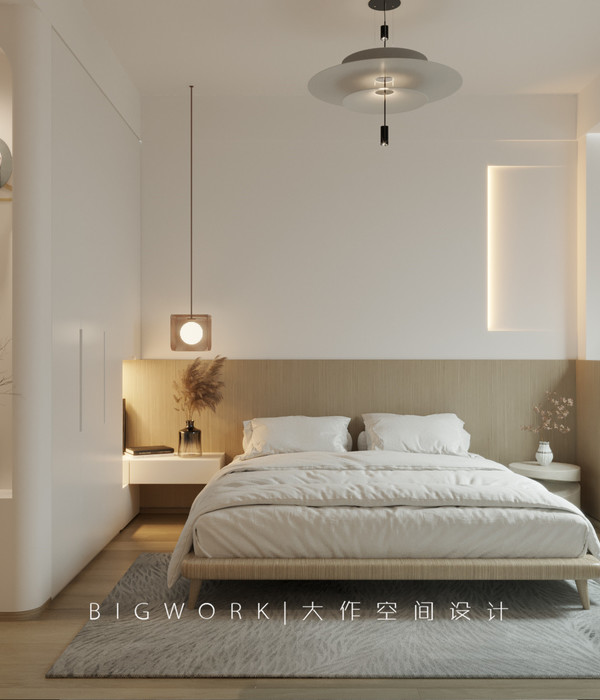Architect:Anime a Sud
Location:Island of Ortigia, Siracusa, Italy; | ;
Project Year:2018
Category:Private Houses
Located in Syracuse, the ancient sicilian town founded by greek settlers about 2,800 years ago, Casa Sabir is a stylish home that opens out on to the historic market of the island of Ortigia. The project regarded the renovation of a 85 sqm apartment set on the first floor of a “Umbertino“ style palace dating back to 1908.
In the interiors the charm of the original features such as the old floor tiles, the decorated plaster of the walls and the high vaulted ceilings throughout, combines with the contemporary style evoked by designer lighting, micro cement finishes and handcrafted bespoke furniture which create a sophisticated and peaceful harmony.
At the entrance, characterized by the minimalist touch of the microcement floor, there is a living area and an eye-catching wine cellar with ancient maiolica floor.
From here, you enter the kitchen, the heart of the house, with a fully equipped steel island that invites you to cook produce fresh from the stalls. In this area of the house light enters in abundance through the large windows with balconies and enhances the ancient decorated walls rediscovered under the most recent plasters, in gray, pink, red and blue tones that recall the lively chromaticism of the market.
The master bedroom is characterized by its decorated vaulted ceiling, the “pece” black stone floor sink with a brass ceiling-mounted tap, the en-suite bathroom and the central king-size bed with sea view. The bathrooms are embellished with decorations made by imprinting old lace doilies on the concrete walls and with stone details such as the made-to-order wash basins.
▼项目更多图片
{{item.text_origin}}


