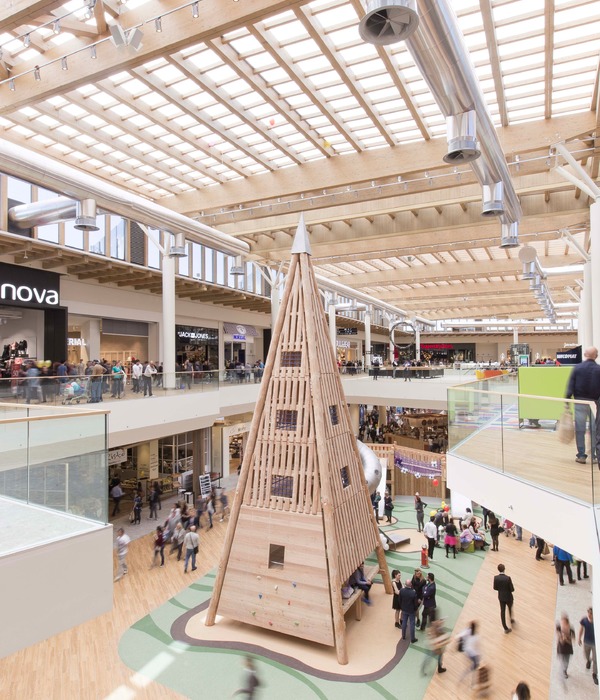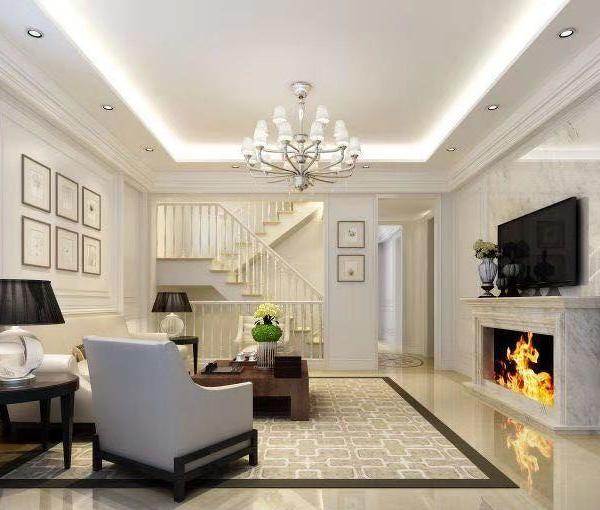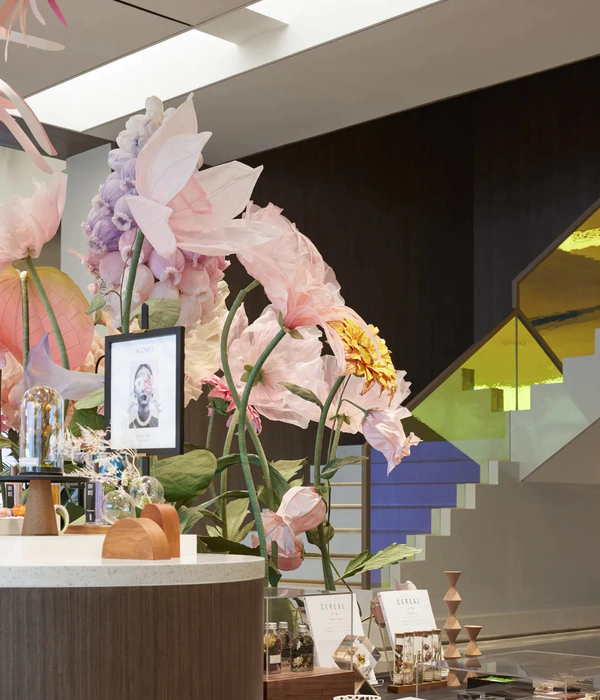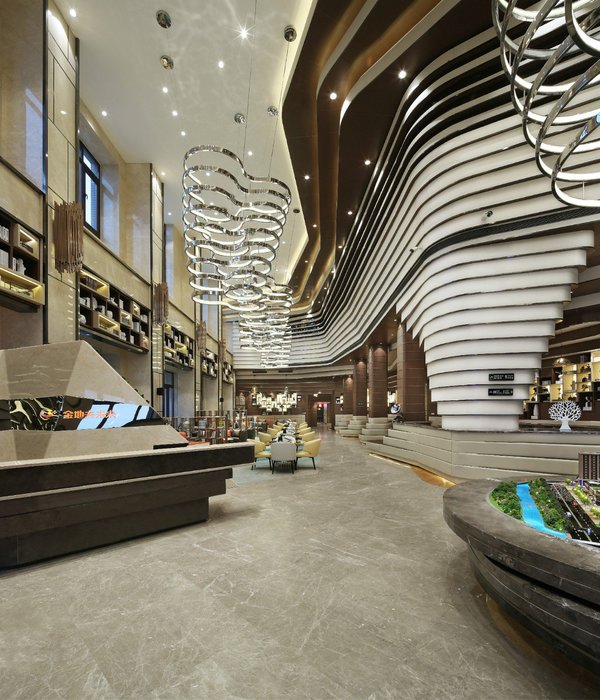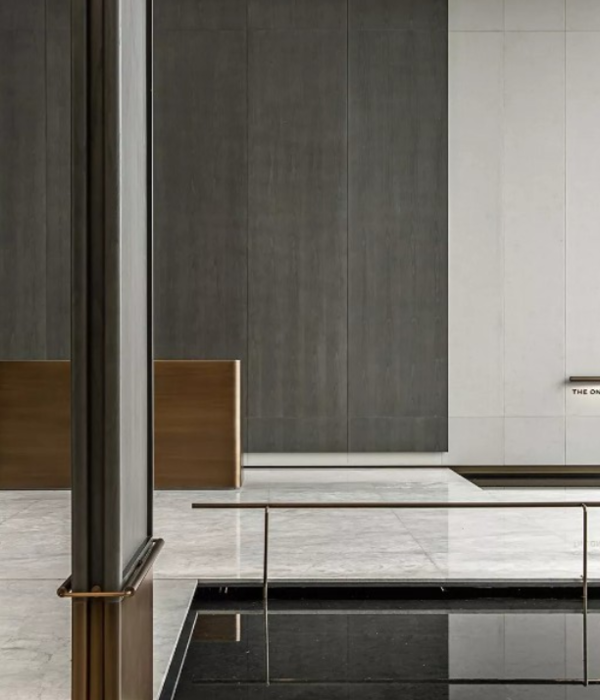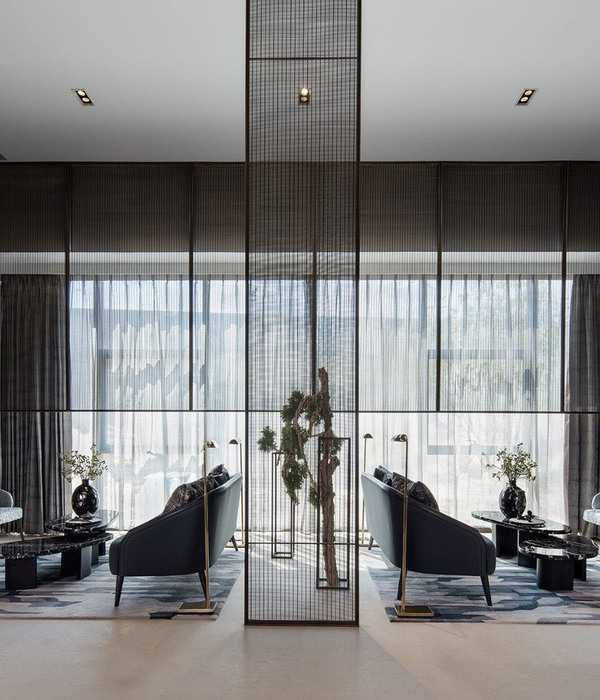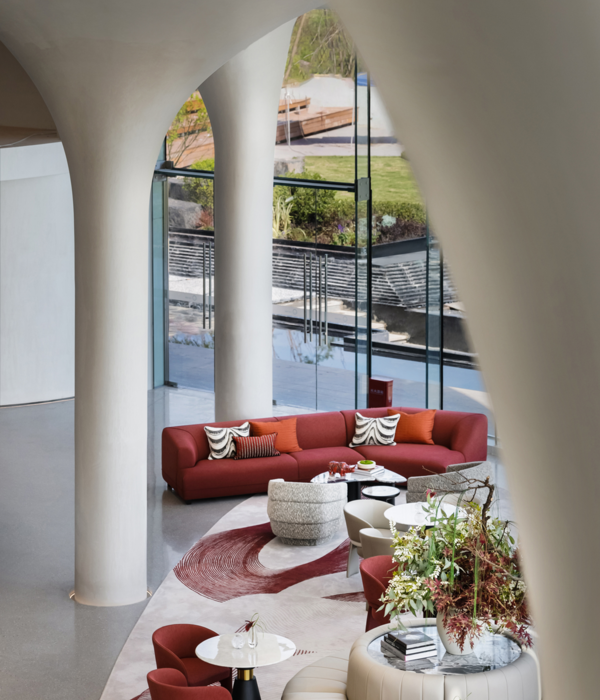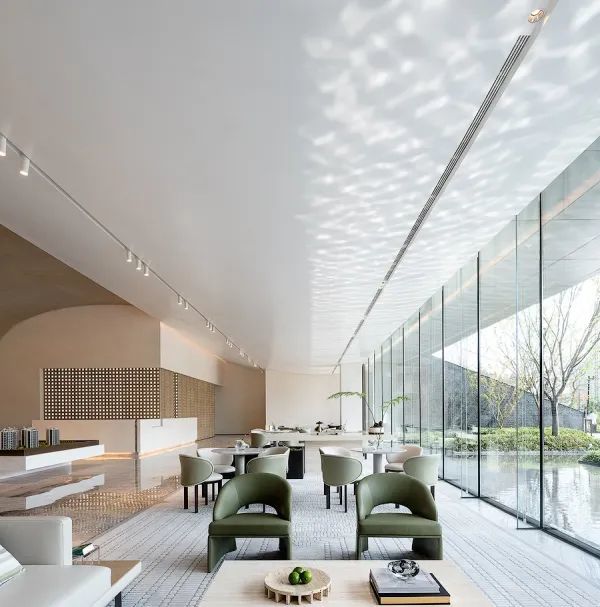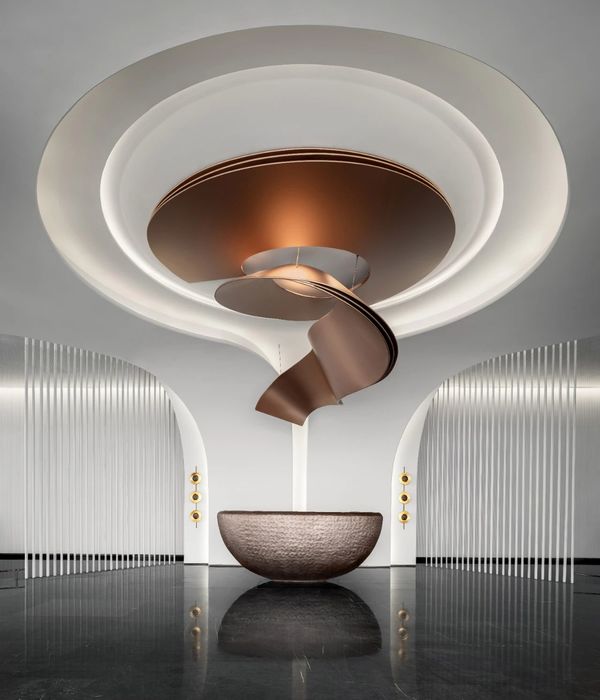The conversion of Coal Drops Yard, into a retail/food and beverage experience, is a historic project that has involved many great architects and consultants. Fraher & Findlay was invited as the technical delivery architect for retail Unit 2 to lead the enabling and fit out works.
Our brief focused on the design and delivery of the main feature staircase, lift and secondary staircase, superstructure, services, the layouts and all finishes for the unit.
Unit 2 presented unique challenges and resulted in bespoke design solutions that have manifested in an exciting concept store within a unique architectural space enhancing London's mix of old and new.
The design brief not only focused on the technical delivery of a number of challenging interventions within a listed building but also that the interventions enhanced the heritage environment whilst providing the operational spatial criteria for a 1119sqm restaurant and retail offering.
The route up through the building is formed of a carefully folded steel staircase with brass handrail delivering visitors to the different levels of the store whilst creating a feature triple height atrium to the front of the store.
This common design language that communicates between the spaces supports a mixed eating and shopping experience within a listed industrial building.
The restaurant and kitchen at top deck level required a complex service solution but was designed to avoid dominating the space.
High levels of insulation, solar hot array and a wildflower roof lower the carbon footprint of the building, whilst the stripped out existing house provides firewood for the stove. The old house heats the new. Fraher Architects is providing a full architectural service.
{{item.text_origin}}


