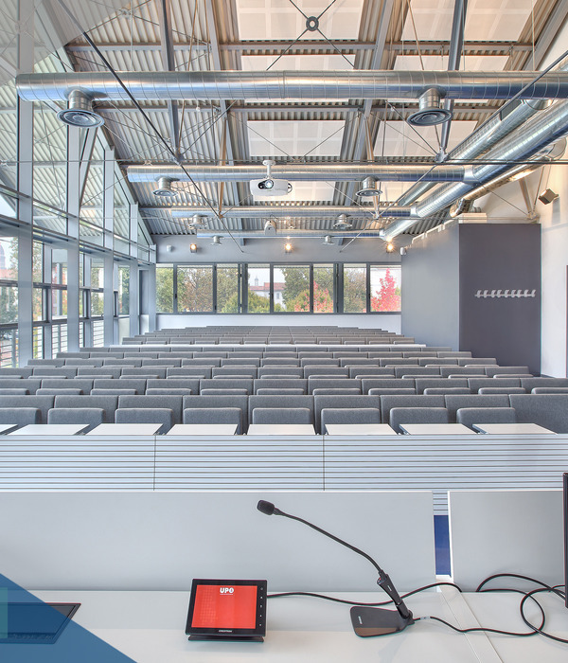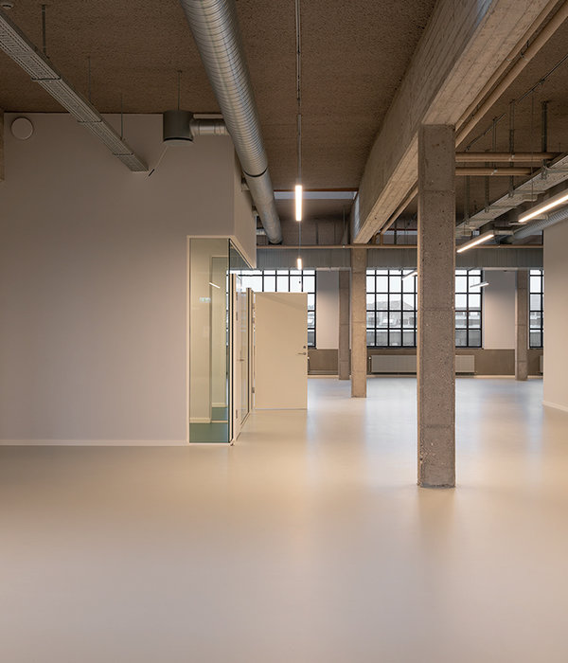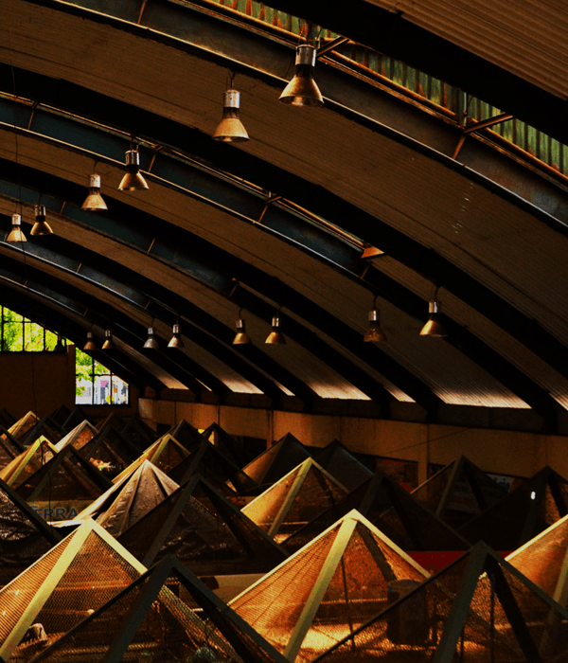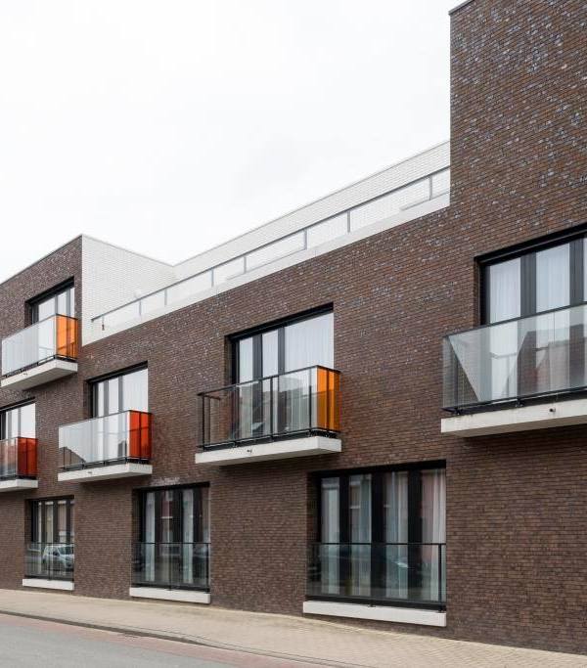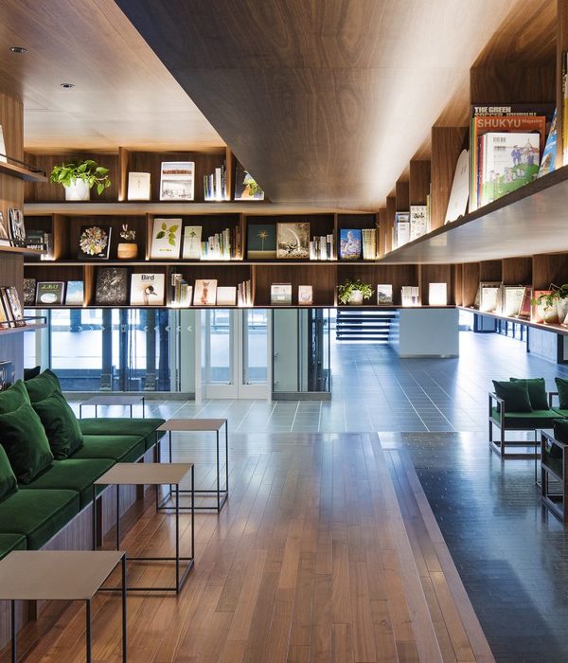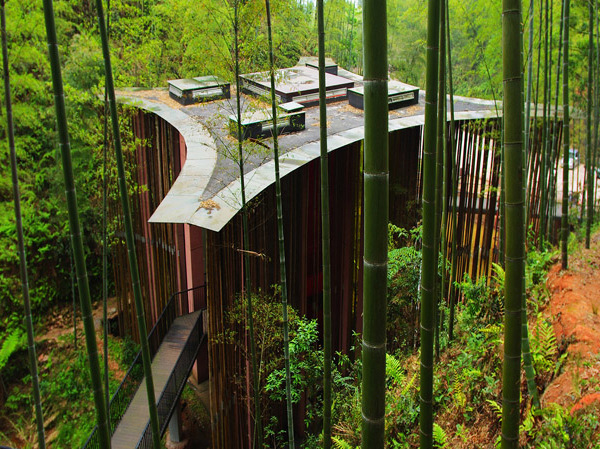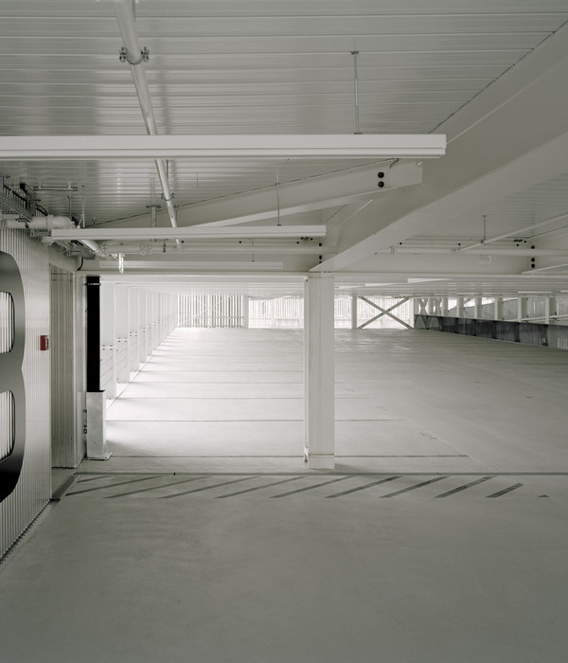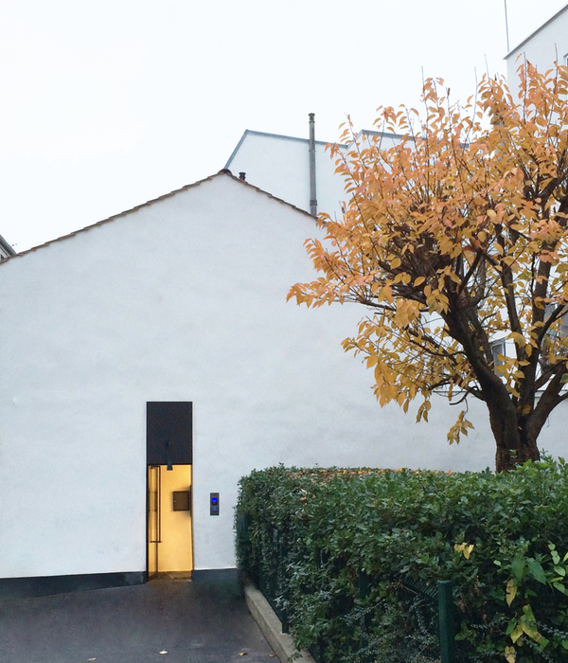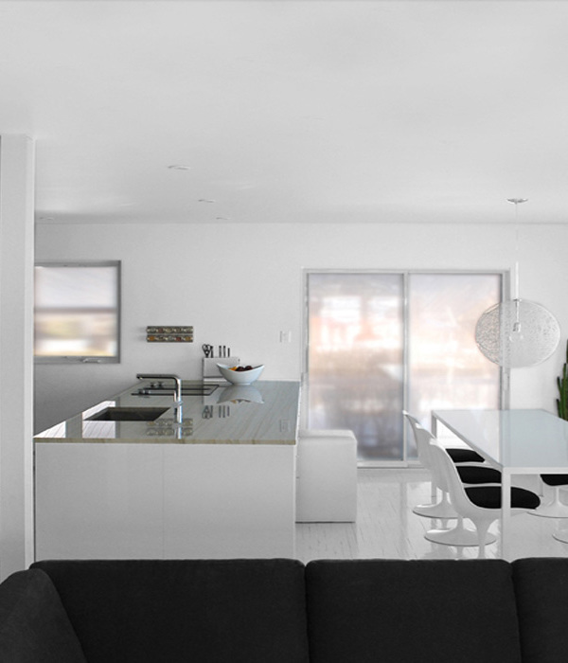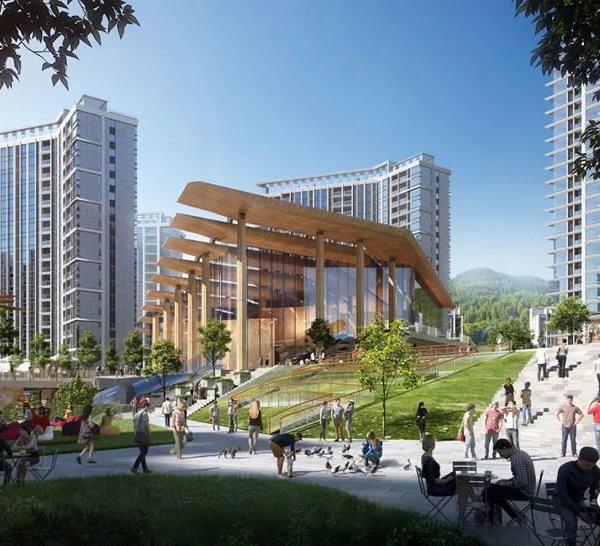Kolon集团的公司总部位于韩国首尔,是一家多元化的公司,经营的业务范围涵盖纺织品,化学品,可持续发展技术以及原创运动服装生产线和成衣销售。集团拥有38个部门,从研究,原材料加工到产品生产一应俱全,各部门之间创新合作,充分利用了自身的资源和优势。Kolon集团新总部和研究设施设计的首要目标是创造一个适合这种合作模式的办公空间,让研究人员,领导团队以及设计者能够在一起工作交流。在建筑中,不同的实验设施与办公室、社交空间相互结合,加强了公司员工之间的互动和交流。
The Kolon Group, based in Seoul, is a diverse corporation whose activities range from textiles, chemicals, and sustainable technologies, to original clothing lines in the athletic and ready-to-wear fashion markets. Between the group’s 38 divisions, Kolon covers research, primary material manufacture, and product construction – a unique configuration that enables the company to capitalize on its own resources and advances, and to forge innovative collaborations between divisions. Supporting this collaborative model was a primary goal behind the design of Kolon’s new Corporate Headquarters and Research Facilities. Bringing researchers, leadership, and designers together in one location, the building combines flexible laboratory facilities with executive offices and active social spaces that encourage greater interaction and exchange across the company.
▼ 建筑外观新颖独特,distinctive appearance of the building
总部所在的麻谷区是东南首尔新兴的技术和轻工业中心,为汉江区域带来了新的活力。在首尔大都市政府的构想下,这里将成为一个“工业生态系统”,大量技术和信息领域的公司将在此落址,形成新的交互市场。Kolon是第一批将总部和研发中心移到麻谷的公司之一,新建筑将成为该地区建筑设计的标准。项目基地位于麻谷中央公园边,地理位置优越,对于区域内第一座建成的主要建筑来说再适合不过。
The headquarters is located in the Magok district, an emerging hub for technology and light industry that is revitalizing the Han-River area in south-eastern Seoul. Fostered by the Seoul Metropolitan Government, the Magok district is conceived to function as an “industrial ecosystem” where a range of tech and information fields will co-locate to spawn new intersecting markets. Kolon is one of the first firms moving their corporate headquarters and R & D operations to Magok, and the new building will set the standard for performance and design in the district. The four-acre project site sits adjacent to Magok’s central park – a prominent location for what will be the district’s first major completed building.
▼ 建筑外观大胆,成为区域未来设计的标杆,bold appearance of the building set the standard for the future design of the district
建筑西立面向公园弯折,为下面的楼层提供了被动遮阳,立面上与众不同的百叶系统成为了建筑的代表性特征。系统由参数化设计的立面单元组成,既可以遮阳,又不会阻碍视线。构成这些立面单元的玻璃纤维增强塑料是Kolon自主研制的高科技纤维材料之一,抗张强度远高于普通材料。
The building folds towards the park, providing passive shading to the lower floors. The distinctive brise-soleil system on the western façade is both a performative and symbolic feature of the building; the façade units have been parametrically shaped to balance shading and views, and are made from a GFRP formulation that uses one of Kolon’s own high-tech fabrics, Aramid, to dramatically increase the material’s tensile strength.
▼ 西立面向公园弯折,为底层提供遮阳,the west façade folds to the park, providing shades for the lower floors
▼ 建筑西立面标志性的百叶系统,由Kolon自主研发的高强度材料制成,symbolic brise-soleil system on the west façade, made of Kolon’s own high-tech material
▼ 百叶系统单元,brise-soleil system unit
三座实验翼楼从弯折的主体块中伸出,主体块内包含会议室和社交空间,底层设有零售旗舰店和展厅,向公众介绍品牌的魅力。 景观穿过透明的立面蔓延入室内,人们可以跟着射入室内的阳光到达开放的人行步道和大厅。巨大的多层中庭高30米,长100米,为建筑的社交中心。在中庭通透的线性系统中,所有楼层的活动都一览无余。这套系统由大量8米“延伸器”构成,展现出Kolon独有的丰富纤维材料。
Bridging the three extending laboratory wings, this folding volume contains conference rooms and social spaces, augmented by flagship retail and exhibition galleries at the street level to communicate the brand’s vision to the public. A transparent ground plane extends the landscape into the interior, drawing light and movement towards an open pedestrian laneway and grand entry. At 30m tall and 100m long, the expansive multi-story atrium serves as the building’s social center. Movement is revealed on all floors through the atriums transparent liner system, which is comprised of massive, 8m ‘stretchers’ that allow for a changing display of Kolon’s own fabrics.
▼ 中庭空间,可以看到不同楼层的活动,atrium where activities in different levels could be revealed
▼ 模型展示立面后的通高中庭,采用线性系统,视线通透,model showing the multi-level atrium behind the façade in liner system, enhancing transparency of the space
▼ 分解轴测图,三座实验翼楼从主体块伸出,exploded axon showing the three lab wings extending from the main volume
▼ 剖面图,立面后的通高中庭,section showing the multi-level atrium behind the facade
设计全面考虑了节约资源、能源高效利用和环境管理等方面,致力于达到LEED金标这一最为严格的韩国可持续认证标准,同时满足员工健康和教育的需要。此外,建筑师还利用屋顶平台、庭院等多种手段增加自然光照和通风,创造了一个高质量的工作环境。建筑中使用的可持续设计手段还包括绿色屋顶、回收再利用材料和发泡楼板,后者让混凝土用量减少了百分之三十。总的来说,建筑的选址、空间质量以及科技创新共同展示了Kolon在可持续发展方面的投入和信念。
The performance of the building was approached as a holistic concept encompassing energy efficiency, resource conservation, and environmental stewardship, working in concert with education and employee health and wellbeing. Along with goals for LEED Gold and the most rigorous sustainability certification in Korea, the project focuses on the quality of the work environment through roof terraces, courtyards, and other measures that increase access to natural light and air for employees. Other sustainable measures include: green roofs; recycled materials; and utilizing a bubble deck slab that reduces the amount of concrete used by 30%. Together, the building’s siting, spatial qualities, and technological innovations express Kolon’s investment in and commitment to sustainability.
▼ 总平面图,site plan
▼ 一层平面图,first floor plan
▼ 二层平面图,second floor plan / 三层平面图,third floor plan
▼ 六层平面图,sixth floor plan / 九层平面图,nineth floor plan
▼ 立面图,elevations
▼ 剖面图,sections
Street Address: Magok Industrial Park
Client: Kolon Industries, Inc.
Size
Phase 1: 821,286.36 ft² / 76,300 m² (phase I)
Phase 2: 242,220.28 ft² / 22,503 m² (phase II)
Program: Corporate headquarters, offices, and research center including labs, meeting suites, exhibition space, brand shop, cafeteria, library, lecture rooms, and other support facilities
Design: Nov 2013 – Nov 2015
Construction: June 2015 – Mar 2018
Type: Commercial
LEED: Gold (expected)
Drawings: Morphosis Architects
English text: Morphosis Architects
{{item.text_origin}}

