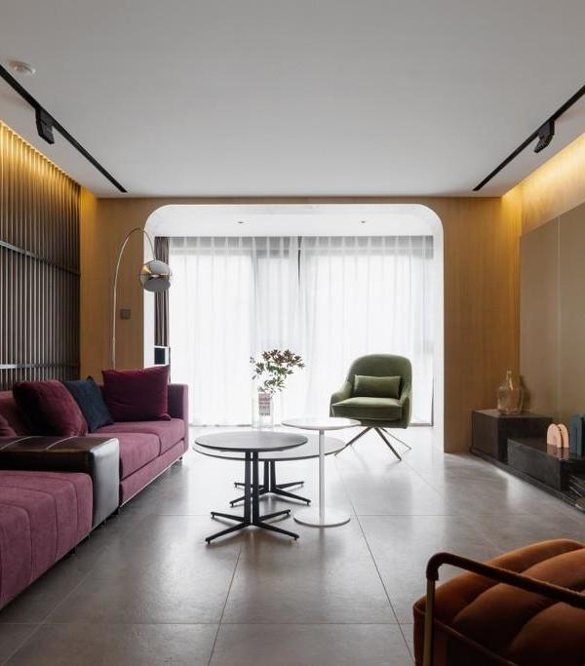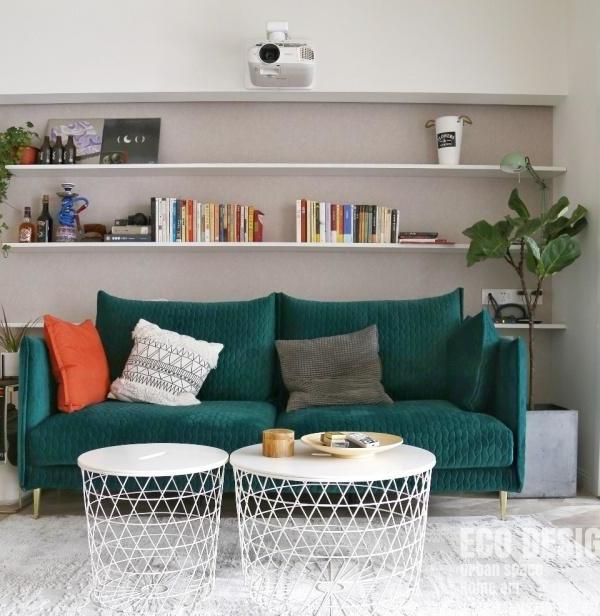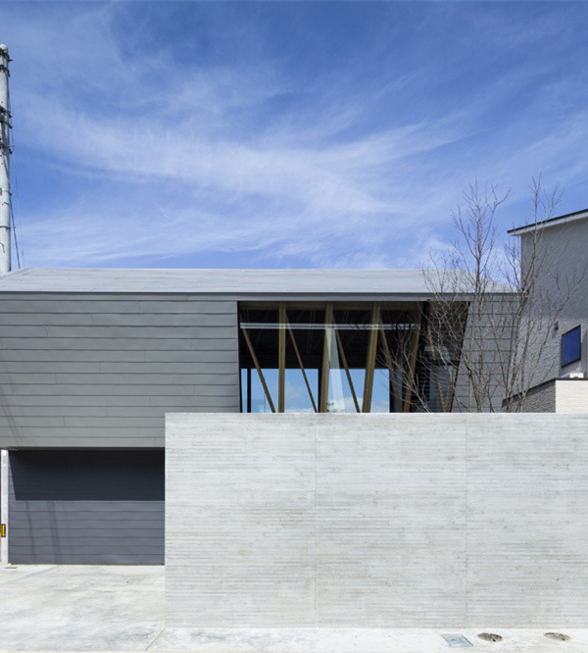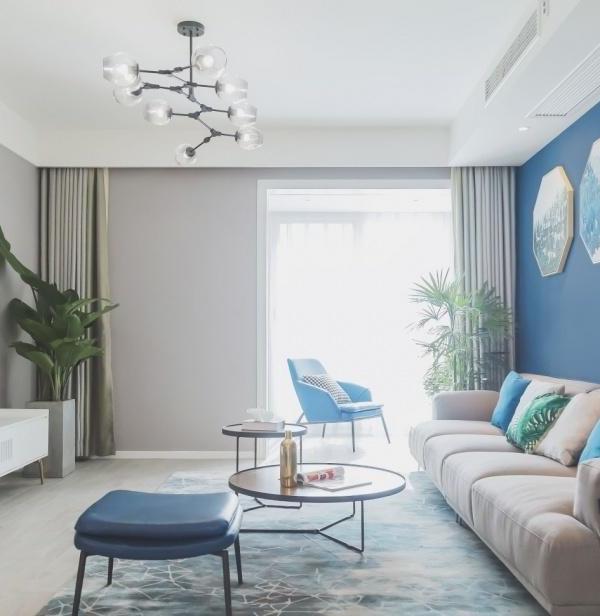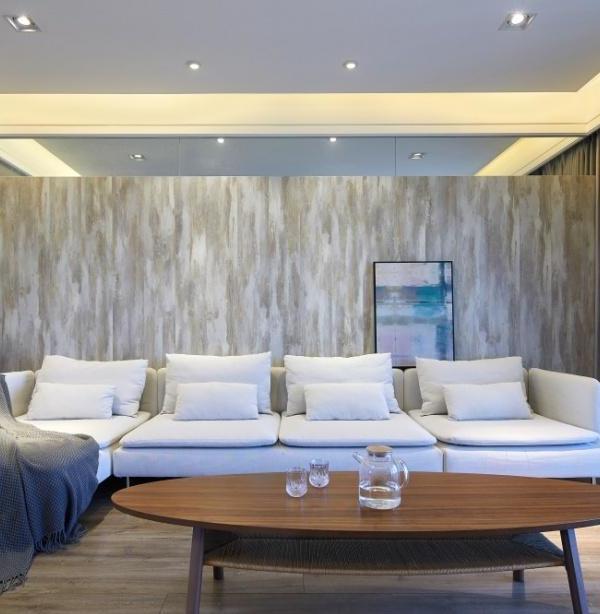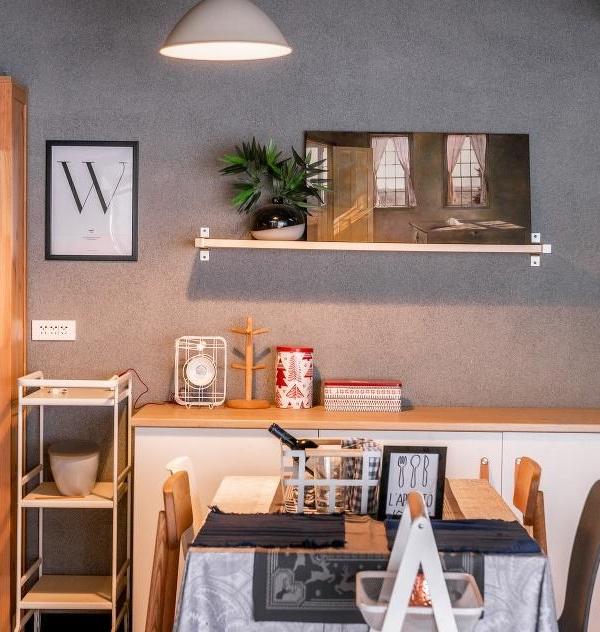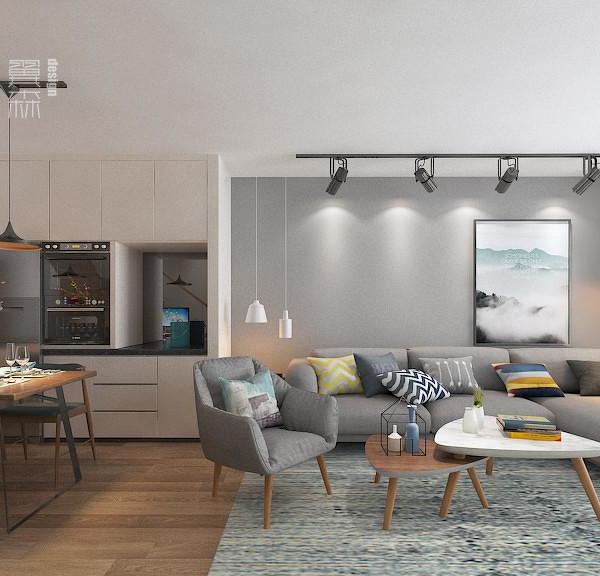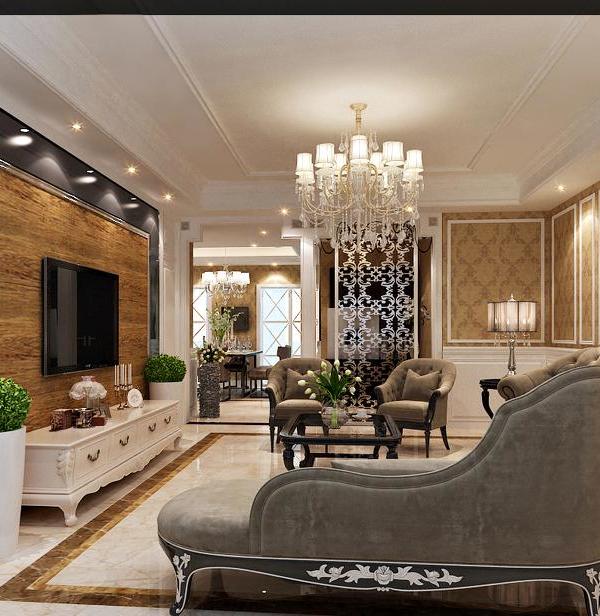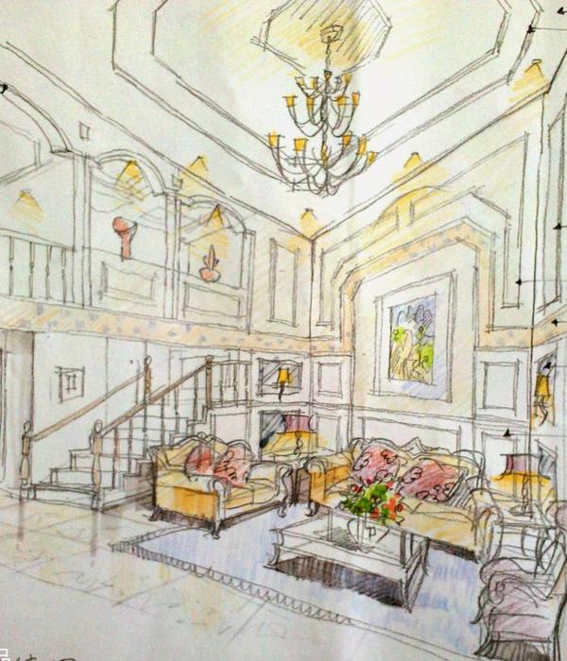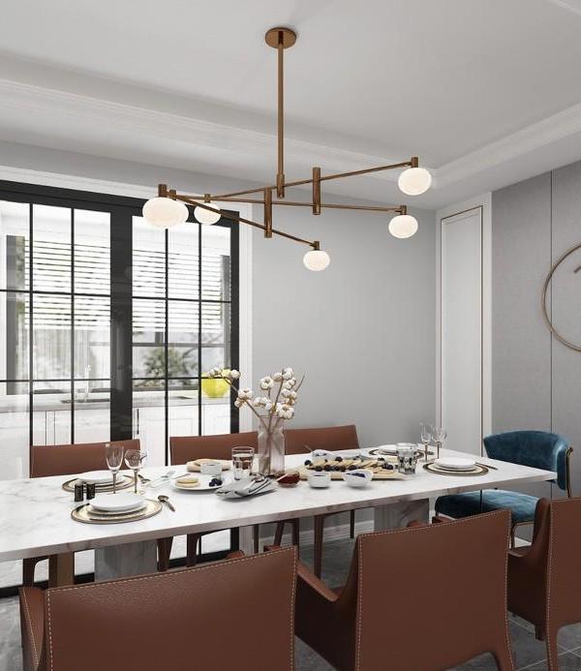Architect:Bercy Chen Studio
Location:Austin Lake Hills, Austin, Texas, USA; | ;
Project Year:2018
Category:Private Houses
This single family 2,800 sf house located in West Austin is composed of two refined, minimalist stone-and-glass boxes connected by a glass bridge. The main body of the house sits on the crest of the hill, with the living space opening to a linear pool and exterior deck that captures the surrounding Hill Country views. The bridge links to a studio office that extends into the wooded hillside leading to the creek below.
1. Premium Saw Cut Smooth Limestone – Exterior Mansonry
2. Camaru Wood – Exterior Wood Decking & Treillis
3. Silestone Yukon Blanco – Countertops
4. Julien Urbanedge Sinks with Waterstone Fulton Faucets – Kitchen sinks & faucets
5. Miele – Appliances including Downdraft Induction Cooktop, Fridge Freezer, and Combination Steam
6. Procelanosa Molder Integrated Bowls – Bathroom sink
7. Grohe – Faucets, Showerheads & valves, Tub fillers & valves
8. Duravit One Piece - Commodes
9. V&A Terrassa – Master Bath Tub
10. Duravit D Code - Hall Bath Tub
11. Solid White Oak Hardwood – Flooring
▼项目更多图片
{{item.text_origin}}

