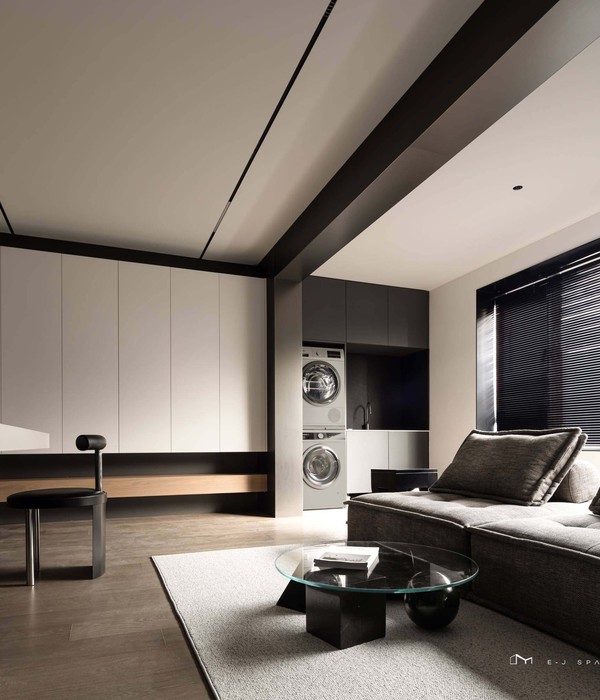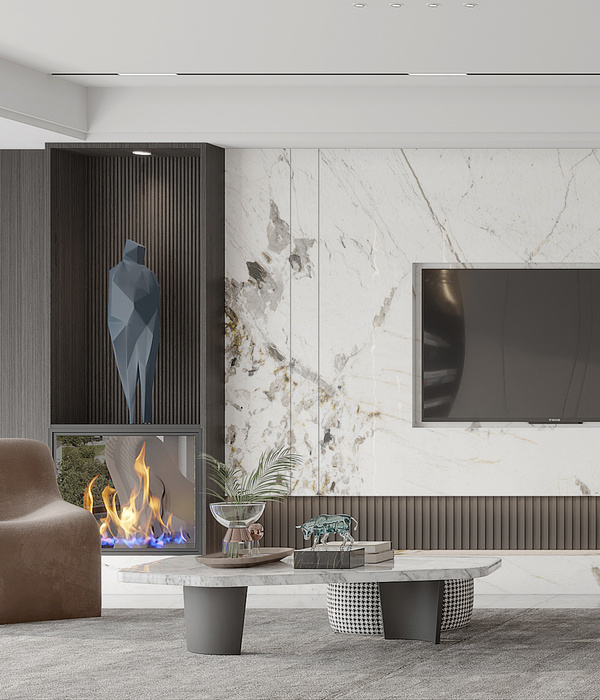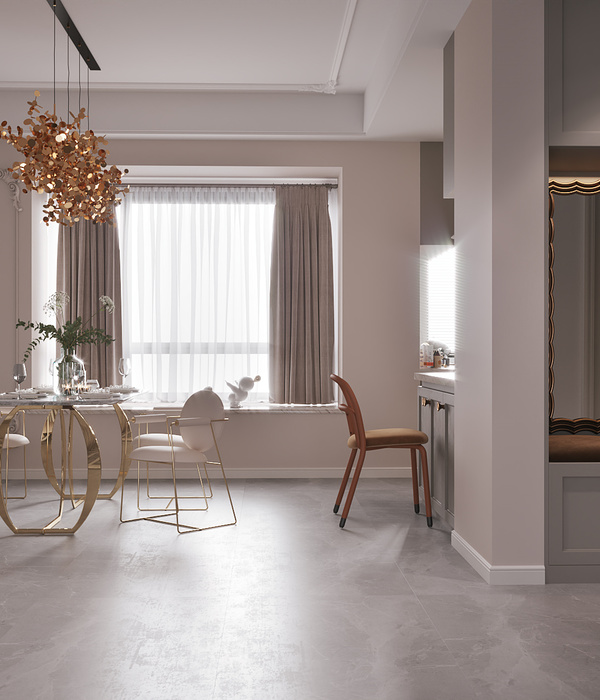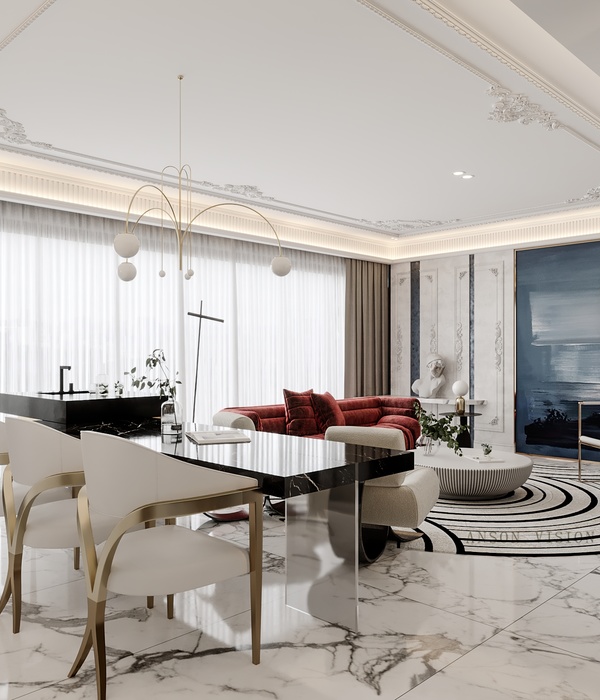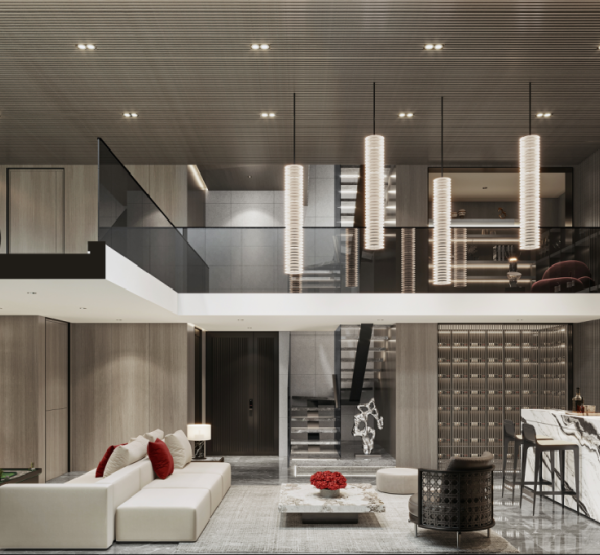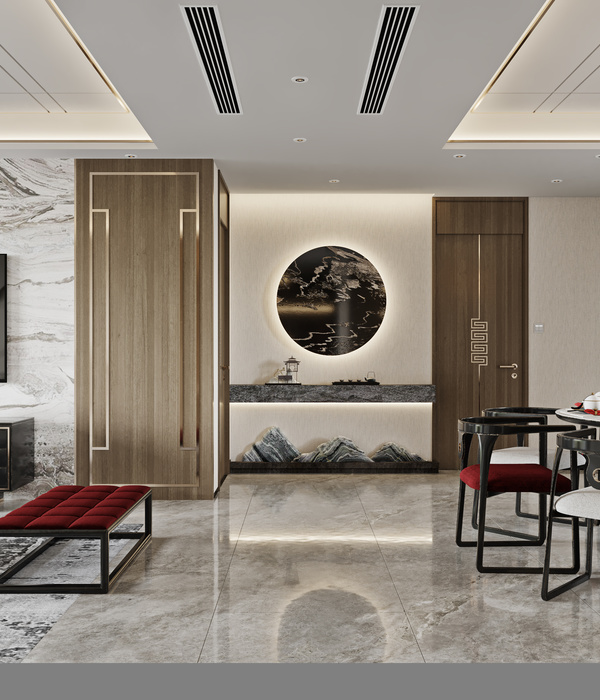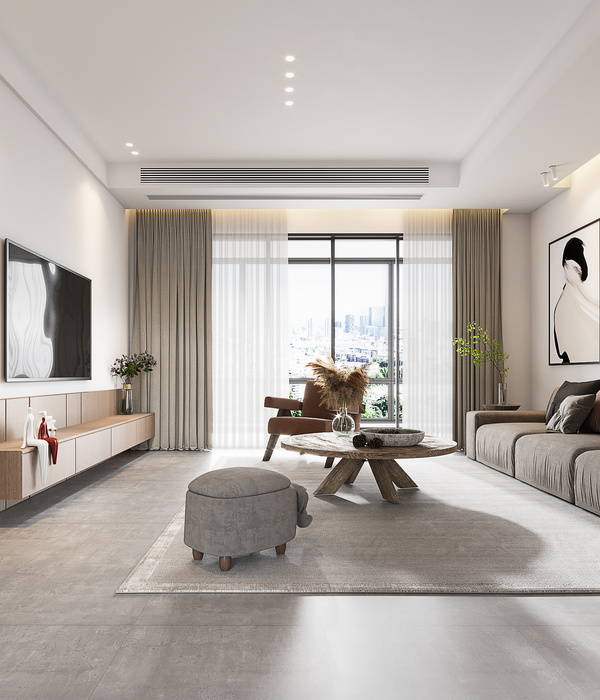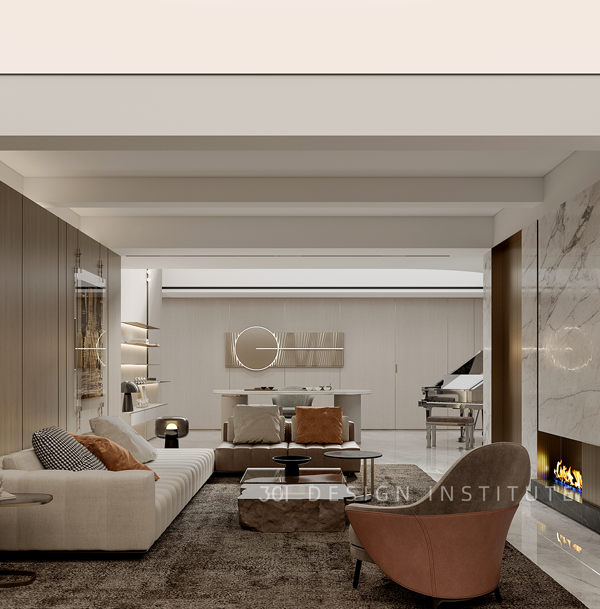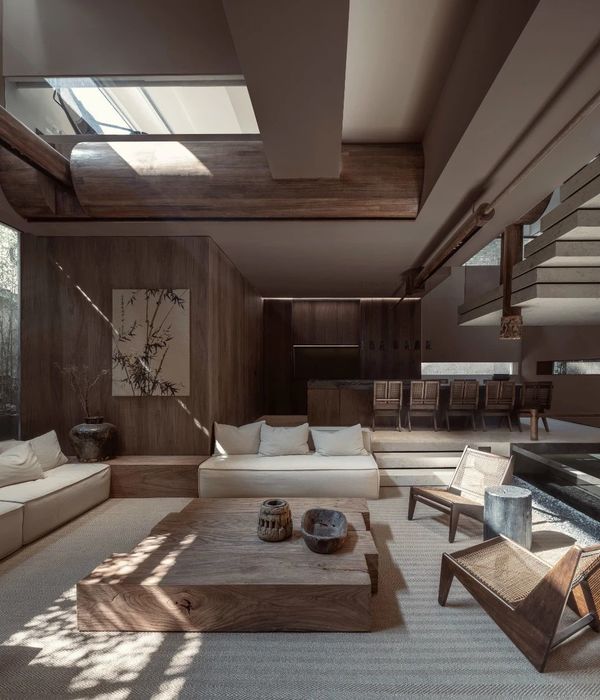Firm: Perkins&Will
Type: Commercial › Office
STATUS: Built
YEAR: 2018
SIZE: 10,000 sqft - 25,000 sqft
BUDGET: Undisclosed
Photos: Chuck Choi (5), Anton Grassl (3), Perkins&Will (3)
The Exchange at 100 Federal Street is a living room for Boston’s Financial District. An informal place for meeting, collaborating, and sharing, the space captivates professionals, tourists, and locals alike with its reinvigorated public realm embedded in the heart of the city.
The Exchange replaces an underperforming, wind-swept plaza, and gives it new life with a luminous space that instills a feeling of working outside—without one’s papers blowing away. Elongated, wooden community tables become social condensers for writing e-mails, informal meetings, or bumping into colleagues. This sensation of outdoor living is reinforced by material and furniture palettes which draw the exterior environment into the space, resulting in a unified landscape and building design connecting material and form.
The prismatic form of the building connects it with the angular geometry of the tower from which it unfolds. Faces of polished stone facet into polished glass, reflecting the surrounding city, park, and sky in unexpected and changing ways. As the origami-like envelope folds to adapt to the triangular site, the exposed steel structural grid becomes increasingly dynamic as its structural geometry makes manifest the generative folding operations. The resultant energetic structural form has quickly become a vibrant and iconic place at the center of Boston’s Post Office Square.
Digital art, major sporting events, and live news are displayed on a monumentally scaled, 640 square foot screen—a scale which engages the totality of the interior as well as passing pedestrians. The flexible, movable furniture enables the space to completely transform to accommodate a wide variety of community events, including Boston Fashion Week, Special Olympics, professional conferences, art festivals, and black-tie galas. A dynamic, accessible, and inclusive urban space, it has become the glowing heart of Boston’s financial district.
Credits:
- Mikyoung Kim Design - Landscape Architect - Mikyoung Kim
{{item.text_origin}}

