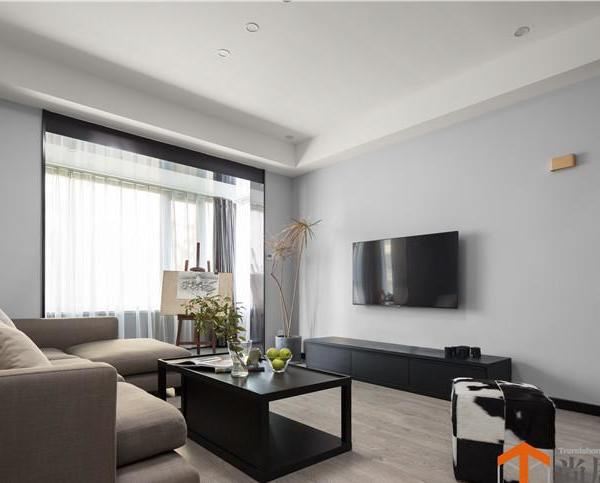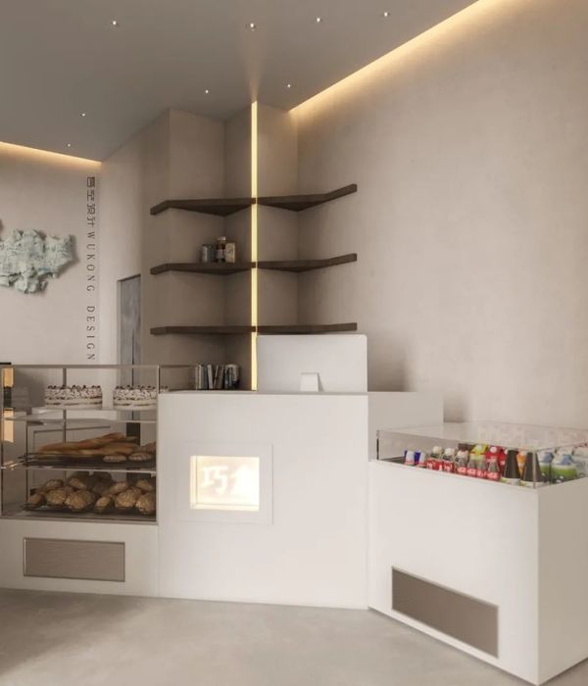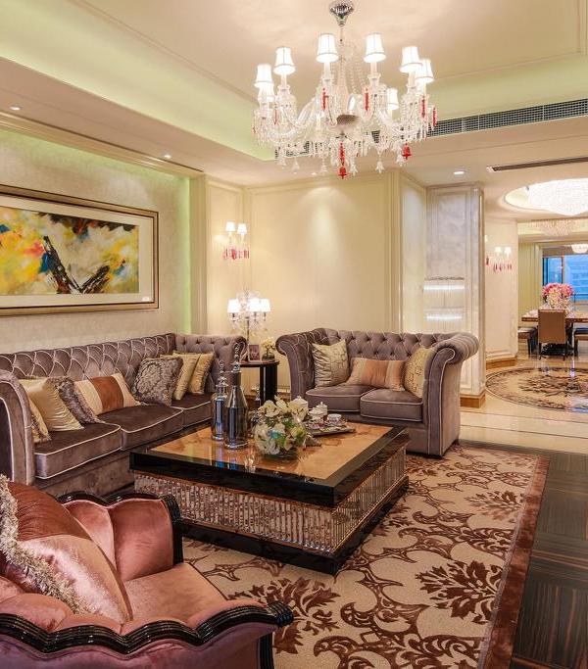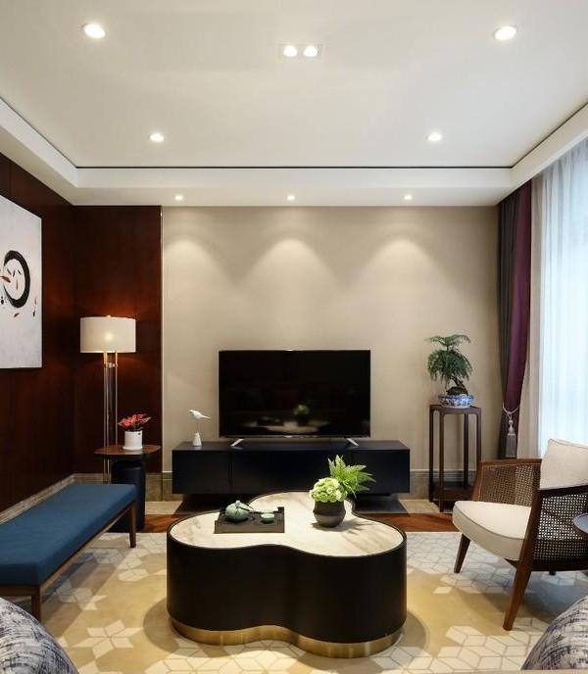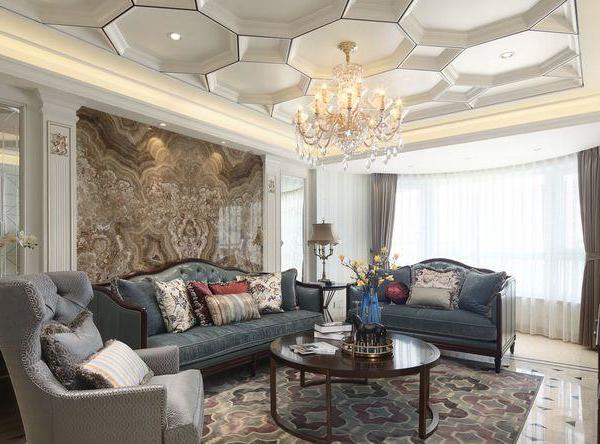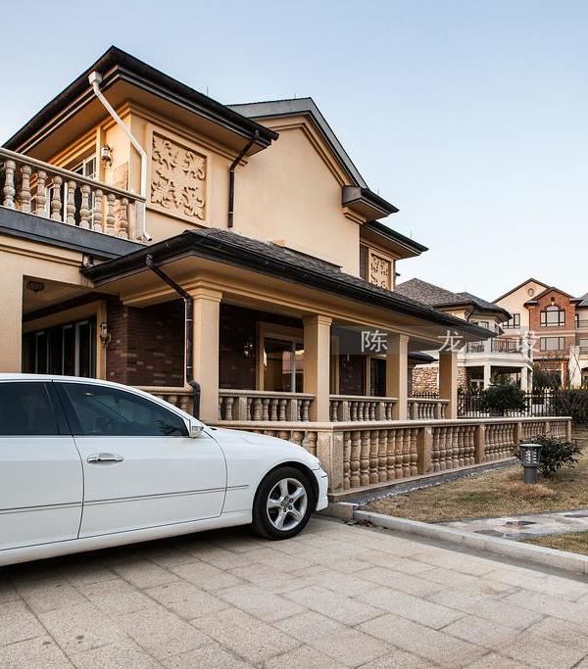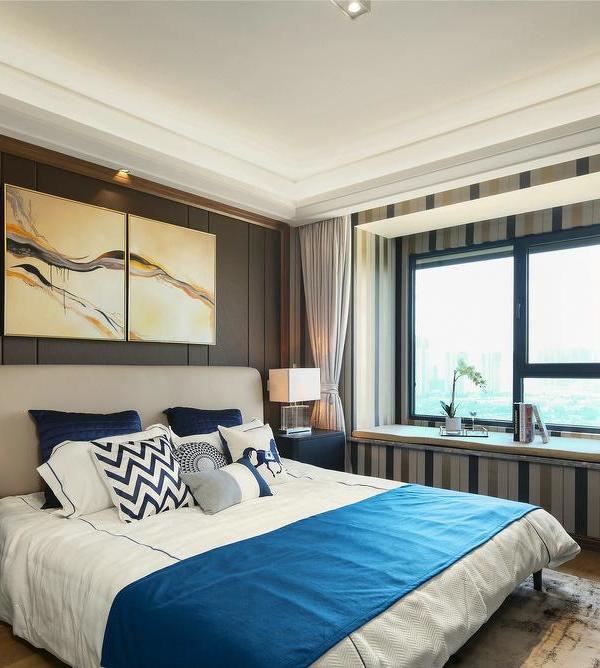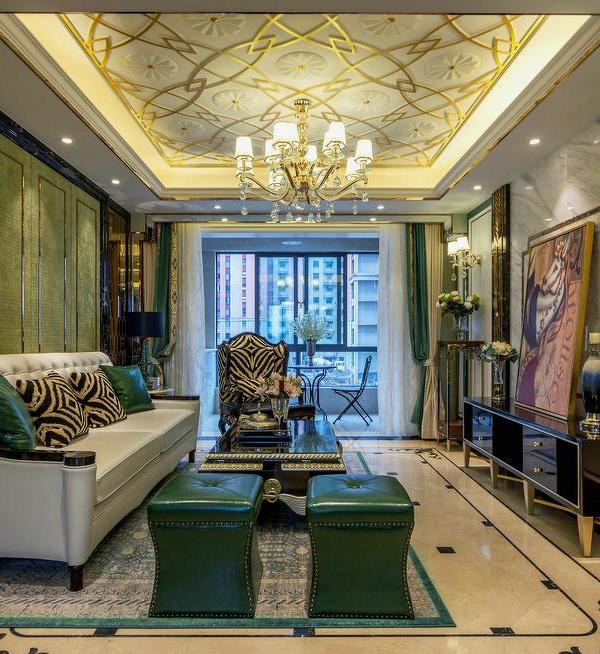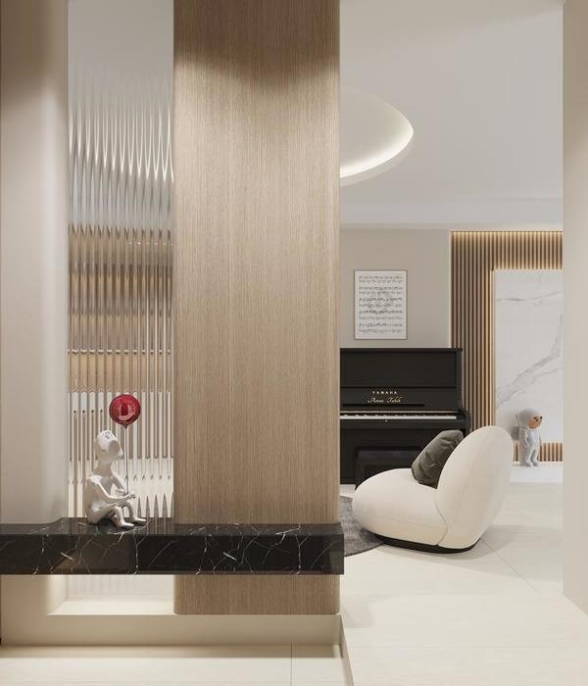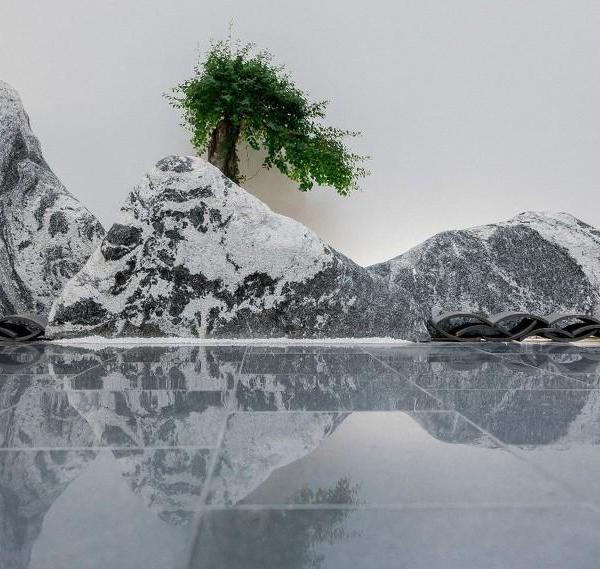- 项目名称:打造加勒比海新地标 | 英国杰典
- 建筑设计:英国杰典国际建筑设计有限公司
- 项目地点:格林纳达,加勒比海
- 总建筑面积:923,000㎡
建筑设计:
英国杰典国际建筑设计有限公司
BAI Design International Limited
项目地点:
格林纳达,加勒比海
工程进度:
一期工程建造中
总占地面积:
912,300㎡
总建筑面积:
923,000㎡
格林纳达哈特曼大学城及文旅小镇坐落于温暖的东加勒比海向风群岛的最南端。项目毗邻由哈特曼湾和沃本湾组成的海洋环境保护区以及哈特曼山国家公园,将成为格林纳达最大的集生态保护研究所、国际教育园区、综合医疗中心、奢华度假酒店、精装康养别墅等于一体的复合型生态大学城及文旅小镇。通过主动性生态治理和开发,将区域打造成与自然和谐共生的多元文化和教育中心。
The Hartman University Town and Resort in Grenada is located at the southernmost tip of the Windward Islands in the warm Eastern Caribbean Sea. Bordered by the Marine Reserve and Mt. Hartman National Park, the project will be Grenada's largest eco-university town and resort complex, comprising an ecological conservation institute, an international education campus, a medical centre, a luxury resort hotel and wellness villas. Through proactive ecological management and development, the area will be developed into a multicultural and educational centre in harmony with nature.
由英国杰典国际建筑主导设计的格林纳达哈特曼大学城及文旅小镇项目获得了格林纳达有关政府部门及业界广泛认可。目前,项目正在建设中,其中项目一期工程预计将于2023年竣工并投入使用。
The project, led by BAI Design International architects, has been widely recognised by the Grenada government and the relevant industries. The project is currently under construction and the first phase of the project is expected to be completed and ready for use in 2023
.
△场地照片及规划效果图 ©英国杰典国际建筑 BAIDI
Site Photo and Masterplan Rendering
△总平面图 ©英国杰典国际建筑 BAIDI
Masterplan
尊重自然,与自然共生的项目愿景
Symbiosis: The Art of Living Together
规划设计以保护周边特殊自然资源和整体可持续发展为原则,通过湿地治理、红树林保护、采石场修复、鸽子栖息地和海洋资源保护等一系列措施,与周边环境建立共生关系。坚持人与自然、人与建筑、建筑与自然相互融合,
为人们展现一座开放的、与人友好、与自然共生的大型 “生态博物馆” 。
The planning and design is based on the principle of protecting the surrounding natural resources and overall sustainable development, and establishing a symbiotic relationship with the environment through a series of measures such as wetland management, mangrove conservation, quarry restoration, dove habitat and marine resources protection. It insists on the mutual integration of man and nature, man and architecture, and architecture and nature, to present a large "ecological museum" that is open, friendly with people and symbiotic with nature.
△可持续发展设计分析图 ©英国杰典国际建筑 BAIDI
Sustainable Development Design Diagram
项目采用自然环保的水力和光能资源,最小化垃圾废弃及碳排放。基础设施,交通,管理和配套设施将整合一体,来减少环境影响,保留自然资源,作为最佳实践给格林纳达的可持续发展树立标准。在建筑设计策略上以利用自然通风、自然采光为出发点,形成室内微气候。辅以太阳能光伏幕墙一体化发电技术,结合地源热泵系统,实现有效的光能、电能、地热能之间的转换,打造出一个真正的零碳节能的城市客厅,为城市电力蓄能,满足项目周边的电力供应,解决当地电力不足的问题。
In terms of energy efficiency strategies, the massing and orientation of the buildings make full use of natural daylight and ventilation; the photovoltaic curtain wall generate power for use on site; combined with a ground source heat pump system which enables effective conversion between light, electricity and geothermal energy
.
△绿谷学生公寓建筑立面 ©英国杰典国际建筑 BAIDI
Green Valley Student Residence Facade
△太阳能光伏屋面 ©英国杰典国际建筑 BAIDI
Rooftop Solar Photovoltaic System
多元复合的区域整体发展
Diverse and Complex Overall Regional Development
设计通过场所营造,在生态价值最大化的同时,以多样性的空间规划和复合功能环境,赋予片区持续的开发吸引力
。并以高辨识度的片区特色,以及极佳的海洋生态环境,为当地居民提供有序运行的工作生活资源,为游学者营造多元海洋文化下的独特游览体验。打造促进区域整体经济发展,具有开放多元性的复合型社交场所。
Through place-making we hope to maintainthe ecological value of wetland park and mountainous forest while trying to establish new landmarks and enrich the university and resort user community, thereby bringing significant social, economic and environmental benefits to the area. We want to create an "open air museum" that is accessible to studentsand visitors, friendly to local communities and connected with nature.
△项目整体夜景鸟瞰 ©英国杰典国际建筑 BAIDI
Bird's Eye View at Night
△度假酒店黄昏景色 ©英国杰典国际建筑 BAIDI
Resort Hotel Dusk View
△滨海学生公寓及湿地公园 ©英国杰典国际建筑 BAIDI
Waterfront Student Residence and Wetland Park
哈特曼大学城
Hartman University Town
大学城的设计理念源于鼓励创新思想的交流。紧凑而灵活的教学空间适应现代学习环境,通过开敞的玻璃穹顶让大量自然光透入建筑内部,营造融合科技感和绿色节能技术的“智慧校园”体验。
The design concept of University Town is to encourage the exchange of innovative ideas. The compact and flexible teaching spaces are adapted to the modern learning environment and the transparent glass dome allows a lot of natural light to penetrate into the building, creating a 'smart campus' experience that combines advanced construction technique and energy-saving technologies.
△大学教学区 ©英国杰典国际建筑 BAIDI
University Campus
△大学体育场 ©英国杰典国际建筑 BAIDI
University Stadium
学生生活区利用格林纳达本土独有的文化和丰富的色彩定义功能组团,让建筑群洋溢着加勒比海明快且热情的氛围,叠落的屋顶退台突出山地地貌特色。生活区采用街坊式布局,通过内庭院花园及空中花园将建筑空间打开,将自然环境充分引入到生活空间。庭院围合成紧凑的邻里单元,鼓励社区交流。
The campus take advantage of Grenada's unique culture and rich colors to define functional groups, giving the building complex a bright and welcoming Caribbean atmosphere, with stacked rooftop retreats highlighting the local landscape. The campus is arranged in a neighborhood style, opening up the buildings through inner courtyard gardens and sky gardens, bringing the natural environment into the living space. Courtyards are enclosed into compact neighborhood units to encourage community interaction.
△学生生活区 ©英国杰典国际建筑 BAIDI
Student Village
哈特曼度假酒店
Hartman Resort Hotel
度假酒店是项目的重要组成部分,包括超五星级的奢华度假酒店,自然的沙滩和湿地公园,豪华的娱乐中心,以及拥有现代化配套设施的豪华酒店公寓。首层敞开的酒店公共空间,在视线上和空间上把湿地公园和加勒比海直接相连,让游客沉浸于浪漫的海岛生活。
The hotel is a significant part of the project, including an super-five-star luxury resort, sand beach, wetland park, recreational center and luxury hotel residence with modern amenities. The open public space on the first floor directly connects the wetland park with the Caribbean Sea, allowing visitors to immerse themselves in the romantic island life.
△度假核心区总平面图 ©英国杰典国际建筑 BAIDI
Resort Hotel Masterplan
△度假酒店立面 ©英国杰典国际建筑 BAIDI
Resort Hotel Facade
△亚克力无边际泳池伸向大海 ©英国杰典国际建筑 BAIDI
Acrylic
Infinity
Pool reaching out to the sea
延绵起伏的建筑形态回应哈特曼山国家公园地势变化,勾勒出充满节奏律动的天际线。纯净白色的线条,像潮起潮落后沙滩上的印记,创造灵动柔和的意境,模糊了建筑与自然的边界。
The undulating shape of the building responds to the changing topography of Mt. Hartman National Park and creates the rhythmic skyline. The pure white lines, like the marks on the beach after the ebb and flow of the tide, creates a flexible and soft artistic conception, blurring the boundary between architecture and nature.
△度假酒店及高端酒店公寓 ©英国杰典国际建筑 BAIDI
Resort Hotel and Luxury Hotel Residence
康养别墅区
Wellness Villas
康养别墅区所在的半岛一直延伸至大海深处,延绵无际。设计将现代科技与流畅的自然线条相融合,为游客提供极致的私人订制设施和服务。每栋别墅配有透明的全景无边际泳池,将自然引入到建筑内部,远远看去,一栋栋别墅犹如被绿林托起的水珠,实现与自然共生的规划设计理念。整体规划和建筑形态又好似水面上盛开的花朵,述说着“孕育与生长”—自然界最美好的主题。
The peninsula on which the wellness villas are located stretches into the sea and extends for as far as it takes. The design blends modern technology with dynamic form to provide visitors with the ultimate facilities and services. Each villa is equipped with a transparent panoramic infinity pool, which brings nature into the interior of the building. From a distance, the villas look like drops of water held up by the green forest, realizing the design concept of co-existence with nature. The overall planning and architectural form are like flowers blooming on the water, telling the story of "breeding and growth" - the most beautiful theme in nature.
△康养别墅区总平面图 ©英国杰典国际建筑 BAIDI
Wellness Villas Masterplan
△康养别墅区建筑立面 ©英国杰典国际建筑 BAIDI
Wellness Villas Facade
哈特曼医疗中心
Hartman Medical Centre
格林纳达哈特曼大学城及文旅小镇将拥有世界一流的医疗和康养中心。这里将包含教育、旅游、康养和医疗等一套全方位服务。一座现代化的医疗中心坐落在自然景观中,力求营造一个健康且舒适的环境,给大学师生、酒店住客和格林纳达当地民众提供医疗便利。
Grenada Hartman University Town and Resort will have a world-class medical and healthcare center. There will be a full range of services including education, tourism, health and medical care. A modern medical centre is located in the natural landscape and aims to provide a healthy and comfortable environment for university students, hotel guests and Grenada residents.
△哈特曼医疗中心 ©英国杰典国际建筑 BAIDI
Hartman Medical Centre
奖讯
Awards
格林纳达哈特曼大学城及文旅小镇项目在2021年相继荣获多项国际奖项。获得包括:美国TITTAN地产奖,德国标志性创新建筑奖,美国缪斯国际设计奖,伦敦杰出地产大奖,美国建筑大师奖,及美国IDA国际设计奖。
Grenada Hartman University Town and Resort have won a number of international awards in 2021. Awards include: TITAN Property Awards, ICONIC Awards, MUSE Design Awards, London Outstanding Property Award, Architecture MasterPrize and IDA Design Awards.
美国TITTAN地产奖 房地产开发 铂金奖
TITAN Property Awards - Property Development - Platinum Winner
美国TITTAN地产奖 建筑概念 铂金奖
TITAN Property Awards - Architecture Conceptual - Platinum Winner
美国TITTAN地产奖 城市设计 铂金奖
TITAN Property Awards - Architecture Urban Design - Platinum Winner
德国标志性创新建筑奖 城市规划类
ICONIC Awards - Innovative Architecture Winner
美国缪斯国际设计 铂金奖
MUSE Design Awards - Platinum Winner
伦敦杰出地产大奖 地产开发/自然资源可持续发展类
Outstanding Property Award London – Property Development/Sustainable - Winner
美国建筑大师奖 景观建筑-城市规划 荣誉奖
Architecture MasterPrize - Urban Planning - Honorable Mention
美国IDA国际设计奖 建筑类 绿色可持续发展 荣誉奖
IDA Design Awards – Sustainable living/Green – Honorable Mention
美国IDA国际设计奖 建筑类 酒店度假 荣誉奖
IDA Design Awards – Hotels & Resorts – Honorable Mention
工程进度
Construction Status
项目于2021年6月开始施工,预计2023年底完成一期启动区,包括绿谷学生公寓、高端酒店公寓、康养别墅样板间、私家别墅样板间、演示中心和会所等建设并投入使用。
Construction of the project began in June 2021 and the phase I start-up area, including Green Valley Student Residence, Luxury Hotel Residence, Wellness Villa showroom, Luxury Private Villa showroom, and the Interpretative Centre and Community Centre, is expected to be completed by the end of 2023.
△滑动查看施工照片
Slide to see more construction site photos
格林纳达作为加勒比海群岛上的一颗 “璀璨的明珠”,有着得天独厚的区位优势,随着当地基础设施的不断改善,教育产业及文旅产业的潜力被不断发掘,
哈特曼大学城及文旅小镇将成为加勒比海地区生态发展的典范,并迎来经济发展的无限可能。
Grenada, as a “Pearl” of Caribbean Sea, has incomparable geographical advantages. Along with the ceaseless development of local infrastructure, excavation of education and tour industry, Hartman University Town and Resort will become an benchmark for sustainable development of the Caribbean Sea, and will have the infinite possibility of economic growth in the future.
项目基本信息
项目名
称:
哈特曼大学城及文旅小镇
委托方:
Hartman Education Enterprise Ltd.; Hartman Hotel Development Ltd.
项目地点:
格林纳达,加勒比海
主要功能:
大学教学区,学生生活区,度假酒店,康养别墅区,医疗中心等
设计单位:
英国杰典国际建筑设计有限公司
主创建筑师
:白宇
设计团队:
方案阶段丨
Laura Zurbano Amo,孟菲,冯娜,赵希鹏,朴香霖,赵婧,吕浩,胡蓉,庄德明,冯菲菲,宋京京,朱婕妤,潘婧娴,周思超,李崇佩,阿永嘎
深化阶段丨
Laura Zurbano Amo,冯娜,赵希鹏,
刘胜鹏,张学慧,宗勇猛,徐超,
梁颖,
廉丽丽,
时海默,
王薇娜,栗紫薇,
李程,
邓康,董雪敏,韩霓,张锐
总占地面积:
912,300㎡
总建筑面积:
923,000㎡
工程进度:
一期工程建设中
设计时间:
2021-2022年
预计竣工时间:
2023年
项目联系:
媒体问询:
投递简历:
官方网站:
往期回顾
{{item.text_origin}}


