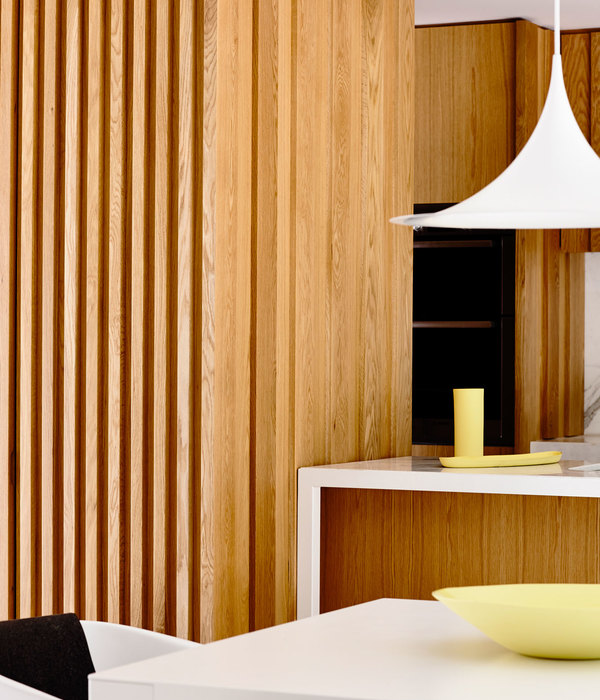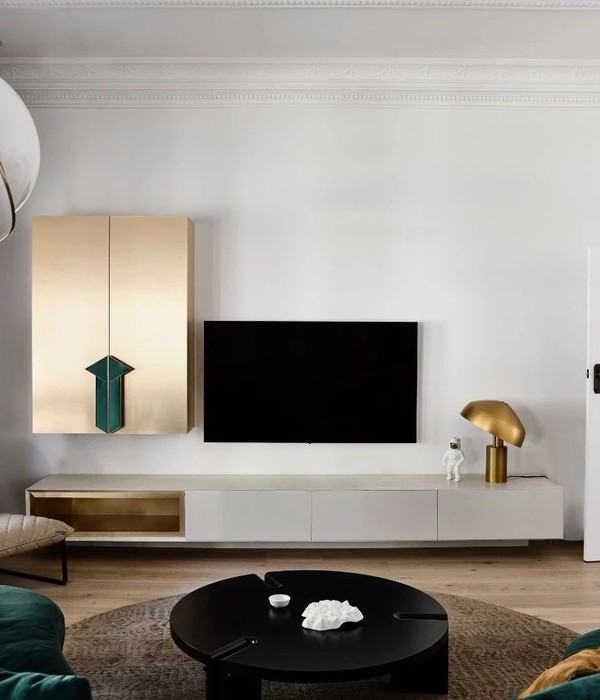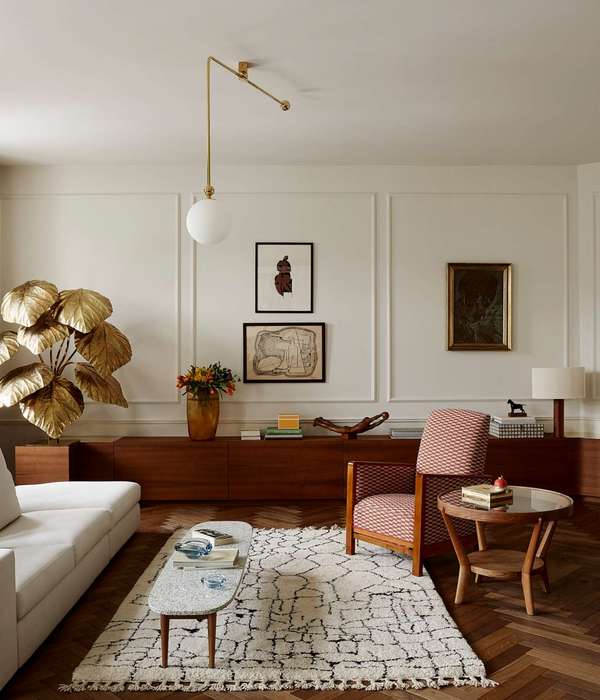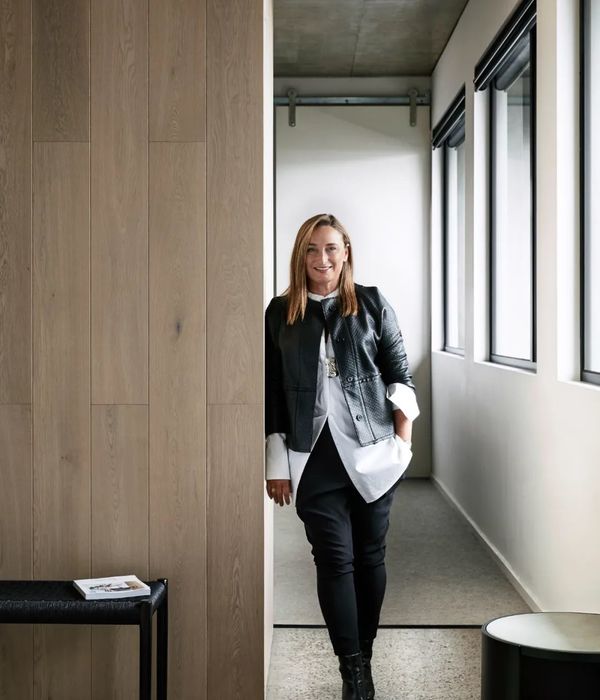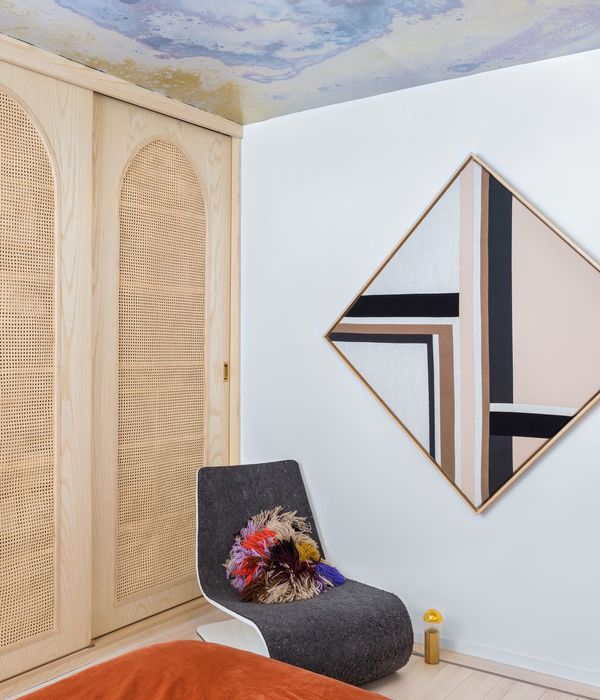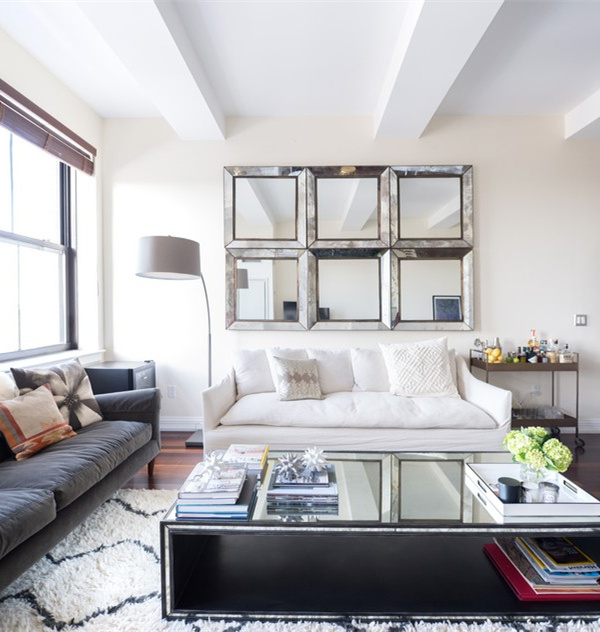能够塑造一个和大地景观相契合的建筑形象被认为是建筑的理想形象,而对建筑师而言,能有这样的机会实现这一想法是极为罕见的。
The opportunity to build during a career is rare. That of drafting a project where the roofs will not emerge from the surrounding land, is the ideal opportunity to offer architecture that seems to be carved into the ground itself.
▼造型独特的建筑外观,the unique building surface.
该项目拥有413个集体及独立住房单元(包括私有住房,社会住房和高档住房),以及218个停车位,几个商店和公共空间。项目从清理现场到实现现在的完美样子是综合一系列考虑的,从底层平面的设计到最细微的细节处理,再到建筑的容量分析都经过严苛把控。
Development of the Mas de Rochet district and construction of 413 collective and individual housing units (for home-ownership, social housing and senior housing), as well as 218 parking spaces, shops and public space. The whole project, from the floor plan, through the smallest details, to the volumetry of each building, combine to give the impression that the buildings have been exposed by clearing the soil to discover the most beautiful layers.
▼契合于周围环境的主体建筑,the surface of the main building engages with its surrounding.
该建筑的结构看上去并不是对齐的,感觉上像是受到某种巨大的力量从地底下被挤压上来。两层建筑之间的关系就像是发生过楼板错位,每层楼本身也像是被打断了一样,而由石块作贴面的首层建筑就像是从地下直接升起的。
The built structures, without apparent alignment, are governed by powerful lines of force that seem to arise from the ground. The two floors of the buildings delicately shift from one slab to the other, like layers that break apart, on a ground floor of stone that seems to be directly extracted from the ground.
▼彼此错位的各个楼层,the two floors of the buildings delicately shift with each other.
▼多变的几何形态为建筑提供了更丰富的使用空间,the geometric style of the building provides rich and diversified using space.
建筑的这种几何外形使远景更加有活力,同时也为单元空间营造了更加私密的尺度,这点从使用角度来讲十分有必要。而所塑造出的多变的城市环境也和周边丰富的绿色空间相辅相成。
This geometry energises the vistas while bringing to the work a more intimate scale, absolutely necessary in view of the size of the operation. Varied urban environments and rich and diversified green spaces engage naturally.
▼富有活力的几何外形为周围空间增加了动感元素,柔和的大地色表面又使建筑与环境和谐统一,these dynamic geometry add vivid elements into the site, but the earth color of the building gently matches with the surrounding.
▼建筑的一侧设有内部停车入口以及外部临时停车区域,on the one side of the building sets parking entrance and parking area.
▼建筑的另一侧则设置了户外公共绿地,on the other side of the building arranges open public space.
这里所有的建筑都围绕着一条顺畅的道路而建,并且都具备各自的绿色空间。 该项目的中心焦点是一个美丽的中央广场,而后面是商店街。
All the buildings are constructed around a single road with no cul-de-sac, understated in favour of planted and accessible green spaces. A beautiful central square bordered by an avenue of shops behind is the focus at the centre of the project.
▼分散在主体建筑周边的附属建筑,以及入口景观广场,the subordinate buildings and the entrance square with landscape.
▼附属建筑周边绿地,the green space surrounded the subordinate buildings.
▼附属建筑中心绿地,the open space is arranged in subordinate buildings.
▼精心设计的植物景观点缀着建筑间的小径,the deliberate varied landscape embellishes the path between buildings.
▼开敞空间夜景,the night view of the open space.
Clients: GGL, Ametis, Helenis, Nexity, Ideom
Location: Castelnau-le-Lez, Hérault, France
Team: A+Architecture, Calder Ingénierie, Celsius Environnement, L’Echo, Arteba
Task(s): MOP law on public project contracting and its relationship to private project management
Floor space: 35 684 m2 + land surface of 4.7 hectares.
Cost: approx. €37 million (excl. tax)
Status: Contract won 2010 – 2017 under construction
{{item.text_origin}}


