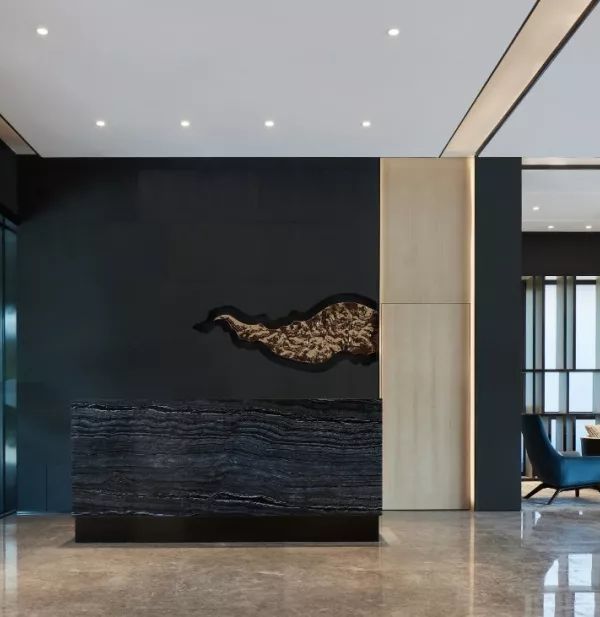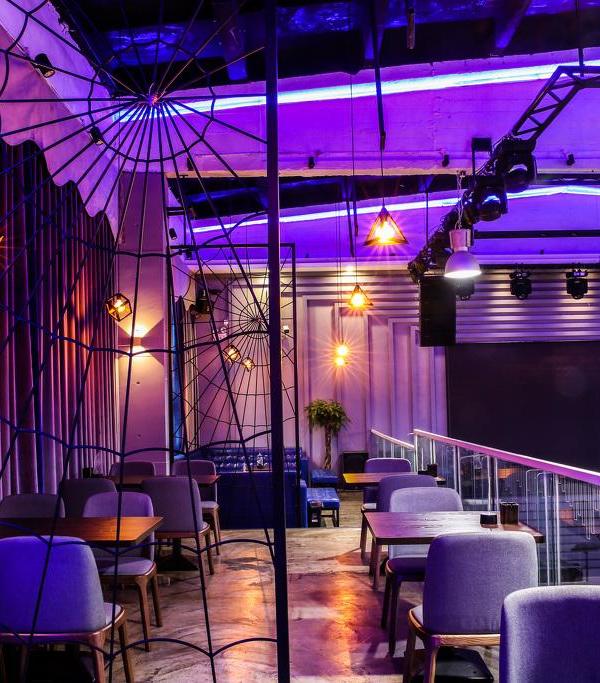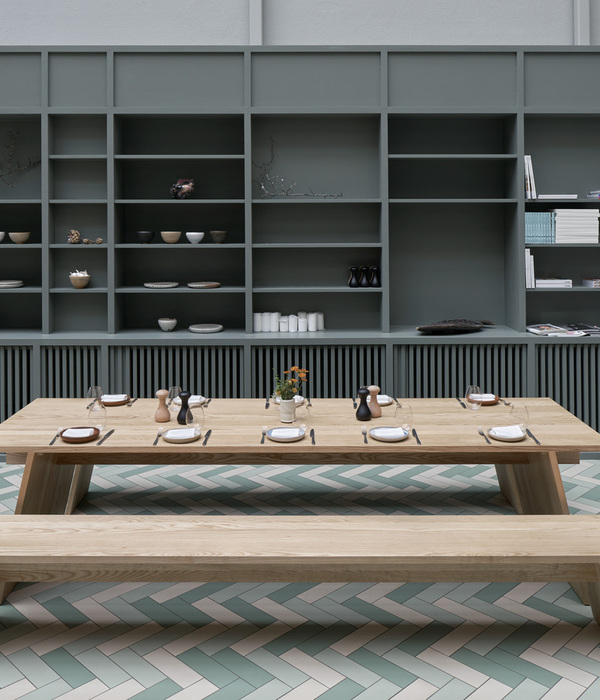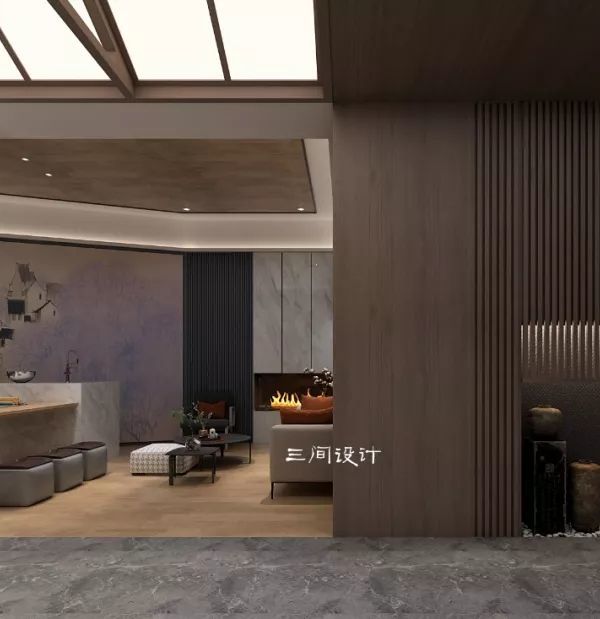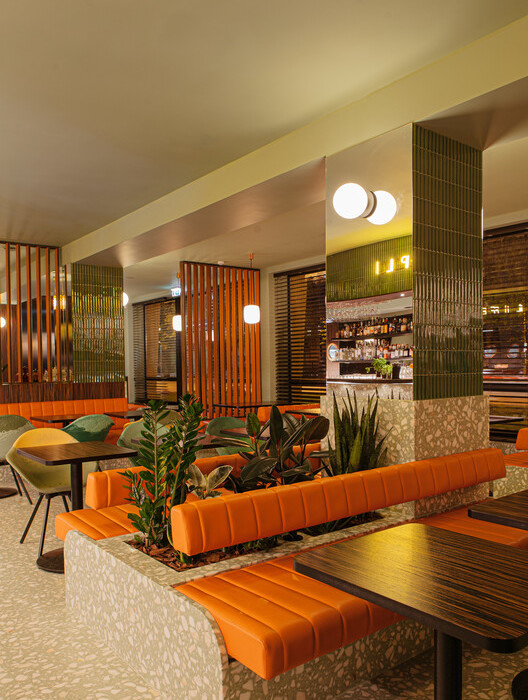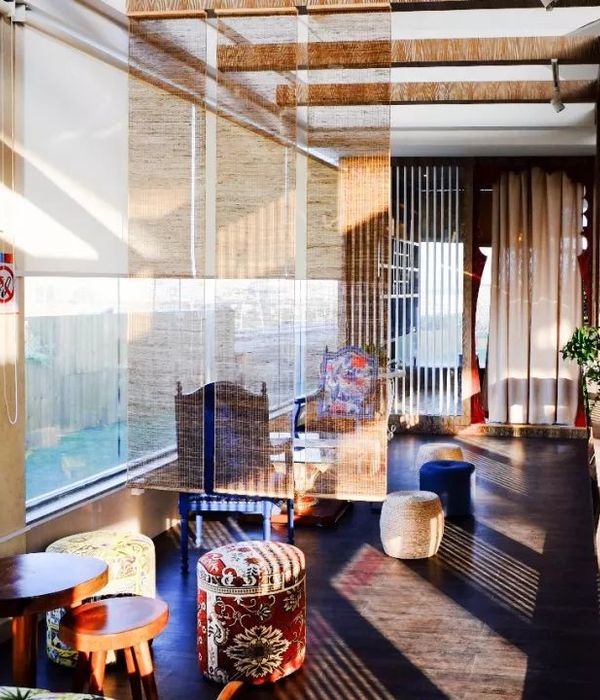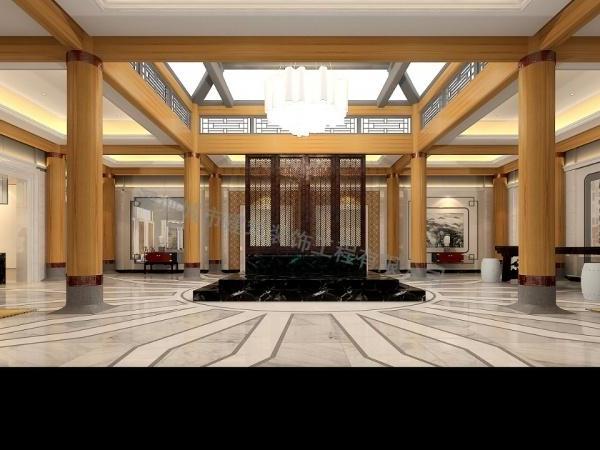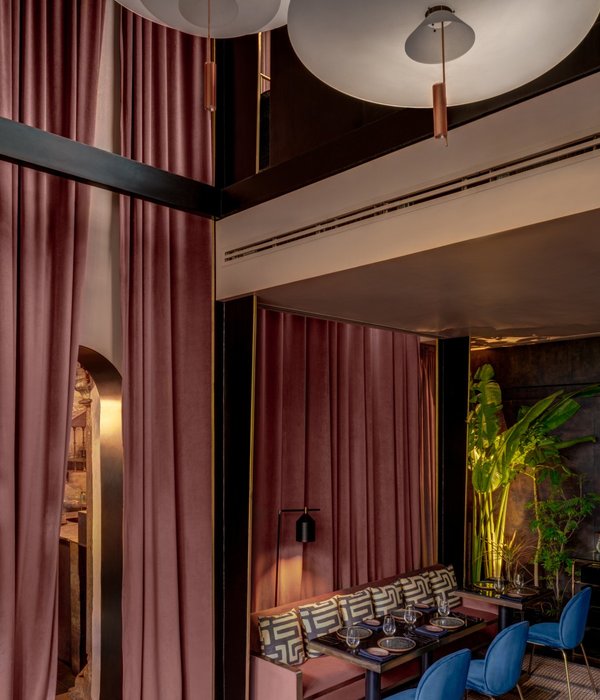Architect:LW Design Group
Location:Level 27, One & Only, One Za’abeel, United Arab Emirates; | ;View Map
Category:Bars;Restaurants
Covering the entire span of level 27 of the prestigious One Za’abeel is Tapasake. Suspended between the two towers and sitting on top of “the link” this venue is a restaurant and day club inspired by a luxury super yacht with a hint of Nikkei
Strategically positioned between old and new Dubai this venue has breathtaking views of the Dubai skyline and surrounding Za’abeel area.
A 110m long pool, now known as the longest cantilevered pool in the UAE is the pinnacle of One &Only’s first Urban resort.
“We want a luxury superyacht suspended at the top of the link” The brief was to design a timeless and iconic restaurant and day club inspired by theconcept and details of a luxury super yacht. Yachting and sail details are found from the moment you step out of the lift on level 27.
LW & SQM (landscape consultants) spent the first few weeks of concept design studying the design language and materials used in super yachts. Once identified, the design narrative was formed. Meticulous care was taken to ensure the right level of elevated details were used to stay away from a “nautical’ theme and focus heavily on luxury yachting.
Upon arrival, every detail is inspired by super yachts and luxury sail boats from the timber decking with rubber inlays to twisted leather rope balustrade detailing. High gloss walnut and teak furniture add a layer of sophistication and exclusivity throughout the deck.
The Exterior is punctuated with a variety of seating groups like VIP pavilions, cabanas, bars and private raised booths. Renewable sourced synthetic marine decks and terrazzo paths with chrome details and sail cloths add rich detailing using the same techniques and materials used on the most luxurious yachts in the world.
As you step onto the deck, a central bar with an elevated DJ deck center the space with raised cabanas on either side. From here you get your first glimpse into the restaurant indoors where you are immediately drawn to the back bar. Tiled with specially crafted hexagonal iridescent chameleon bead tiles from Welter that glimmer and shine as you walk passed mimicking the colours and patterns of the ocean water under sunlight.
Marine deck chairs with porthole-inspired base tables make every table feel like you’re dining on deck. Striped carpets line the terrazzo flooring, providing a seamless indoor and outdoor feel. Special attention to comfortable lounge-style furniture has been considered to ensure long pool days and dreamy sunset evenings.
Touches of Japan come through in the artwork, accessories, and tableware, as well as smaller furniture pieces. Hints of Japan’s minimalist elegance through texture and materials is present in the form of black lava rock and subtle design features.
The execution of the link is an engineering masterpiece. Constructed on the ground and then lifted up, extensive coordination and diligence were required to achieve the infinity floating pool. Early structural calculations and various weather studies determined a vast majority of the details achievable, namely the pool and the bi-folding façade from the restaurant to the deck
Tapasake disbands the notion of traditional day clubs in Dubai that are often by the beach. By being 27 stories in the air, floating between 2 towers, the ambience has a different air of exclusivity altogether. Open from 10am every day; the space transitions seamlessly from day to night as a dynamic party destination never experienced in an Urban setting.
The spectacular 110m horizon edge pool, finished in Thai white cloud stone and acrylic, reaches down the entire length of the Link. Within the pool sit wet and dry bars, DJ booths, Jacuzzis, floating party decks, day beds and cabanas, all facing the dramatic skyline of Dubai and the desert beyond
Seamless Terrazzo flooring from indoor to outdoor
Renewable sourced Marine Timber decking with rubber inserts
Thai White Cloud Stone in all wet areas including the feature pool
Woven leather details on columns and screen detailing to represent sail ropes
Feature back bar tiles from Welter - chameleon beads
The entrance wall and Washrooms are enhanced with feature 3D tiles from lithos design.
All Furniture was handcrafted and designed to enhance the bespoke superyacht theme.
Architect: LW Design Group
Landscape consultant: Square M
Lighting Consultant: DPA
Artwork & Accessories Consultant: Capsule Arts
Pool Consultant: Barr & Wray
Contractor: Khansaheb
Photography: Ingrid Rasmussen
Designers:
Pooja Shah-Mulani – Partner, Design Director (LW)
Quintin Davidson (Square M)
Matt Empsall (Square M)
▼项目更多图片
{{item.text_origin}}

