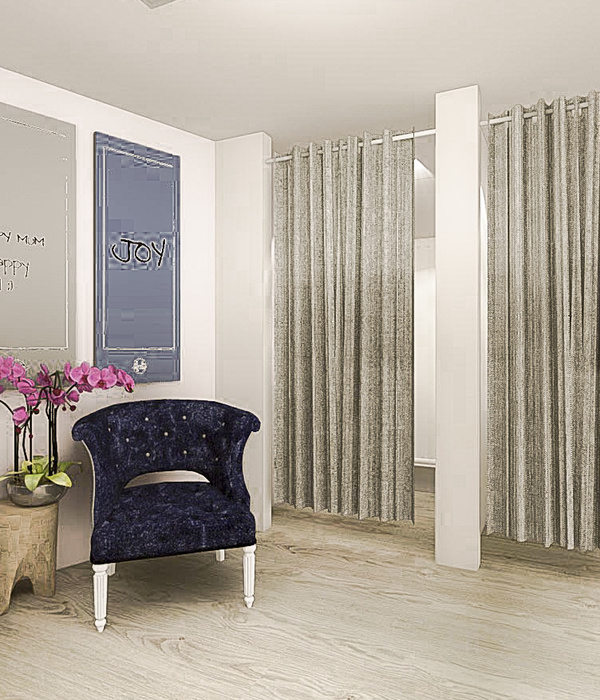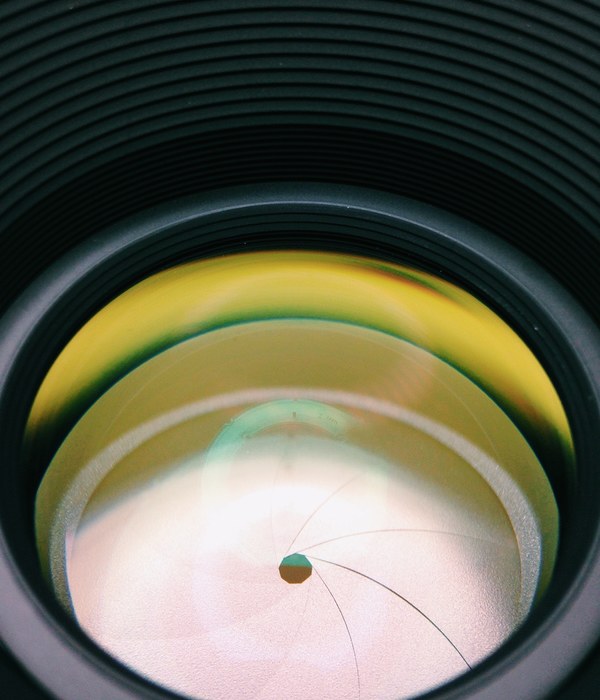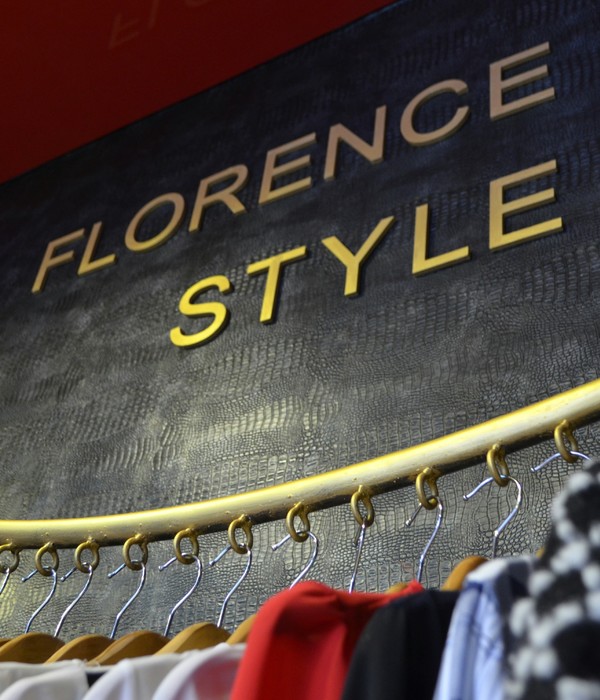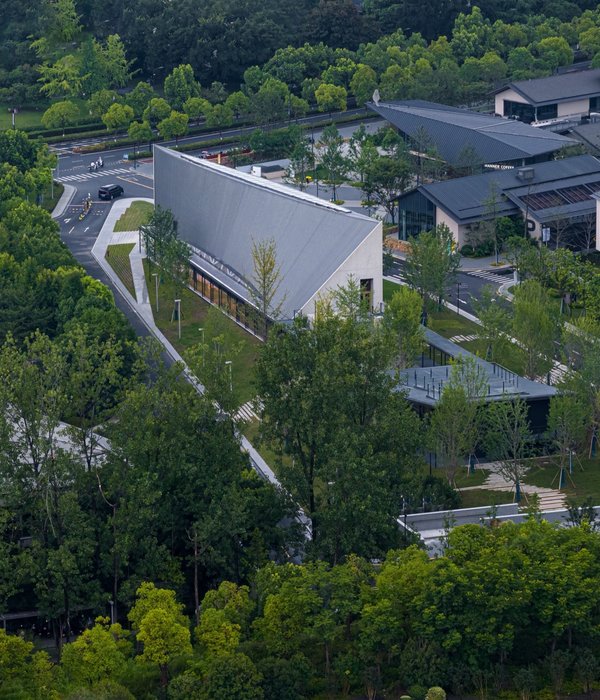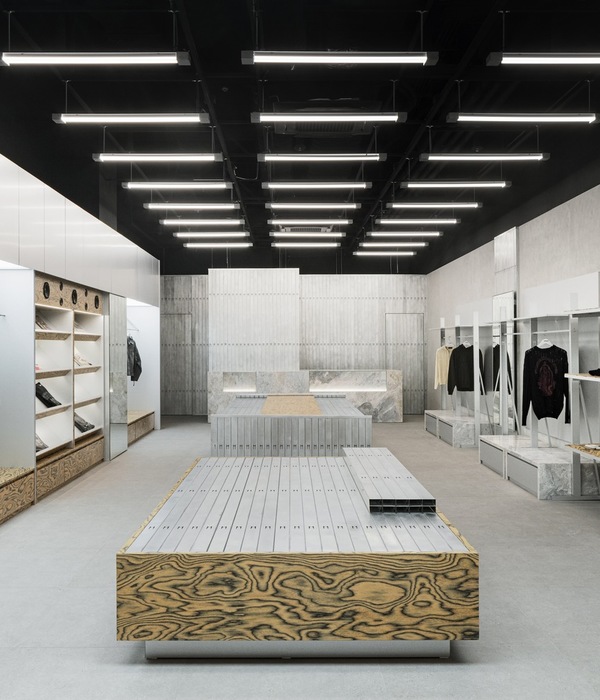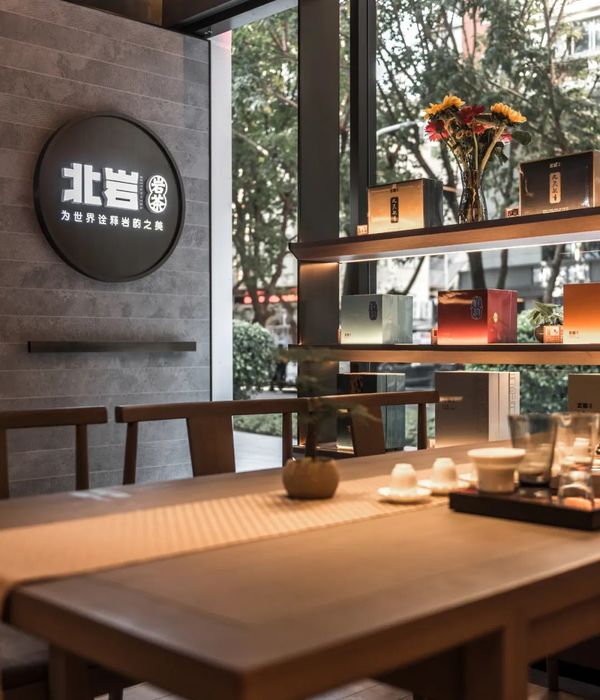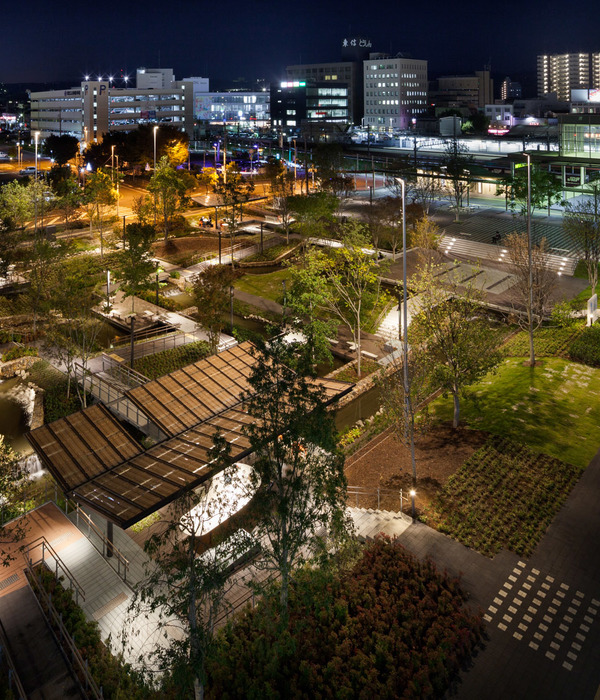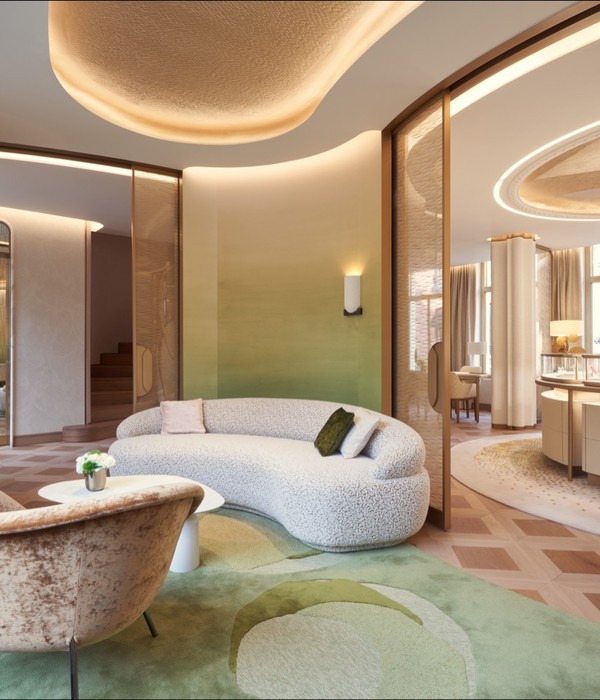来自
OBR
一座位于屋顶的餐厅,让美食更艺术,让艺术设计提升美食体验。
OBR设计的Terrazza 餐厅在意大利米兰一座屋顶上盛大开业。餐厅就像温室一样拥有透明的屋顶和墙面。这座由厨师 Stefano Cerveni经营的餐厅仿佛神话般的存在,改写了斯佛尔札城堡的天际线。
After restoring the panoramic terrace above the main hall to the form of Giovanni Muzio’s original design, the Triennale di Milano is offering visitors a new dimension of quality dining provided by chef Stefano Cerveni.
The exhibitions by Milan Triennale have always been a synthesis of design and architectural experimentation; on such occasions Parco Sempione was turned into a theatrical stage for the new myths of urban living and the Palazzo dell’Arte became a marvellous device of cultural promotion.
The project reinterprets the tradition of the Triennale conceiving the restaurant on the rooftop as a transparent glass pavilion, suspended above Parco Sempione and the skyline of Milano and Castello Sforzesco.
餐厅面积达到400平方米,屋顶有可闭合的顶棚遮光布调节室内温度,让客人在日间享受到荫凉,在夜间享受到满天繁星。餐厅露台上布置了芳香花园,结合宽广的视野给予客人非同凡响的感官体验。
餐厅的构架采用了工艺精湛的预制化不锈钢模块体系,在保证品质的前提下能实现快速的组装。餐厅简约透明的几何造型与古老的宫殿两相和谐。
Climbing up to the terrace of the Palazzo dell’Arte, visitors are greeted by a garden of aromatic herbs, behind which rises the glazed pavilion of the restaurant, set back from the portals in the historic façade. The pavilion, which can be opened completely all the way around its perimeter, is characterized by a light modular structure of stainless steel that allows easy and rapid assembly, combining industrial technologies with craft skills. The design of the structure itself echoes the geometry of the spans of Muzio’s historic building.
A large mobile curtain of 400 square meters floats above the glass roof. Opening completely to one side, it allows the pavilion to function as a bioclimatic self-thermo-regulating greenhouse that can be used in different ways in the day/night-time and permits guests to dine in the shade at lunchtime or under the stars in the evening.
OBR design team:
Paolo Brescia
Tommaso Principi
Andrea Casetto
Edoardo Allievi
Sidney Bollag
Francesco Cascella
Maria Lezhnina
Caterina Malavolti
Monica Nastasi
Elisa Siffredi
Project team:
OBR Srl
Antonio Perazzi Paesaggio
Artiva Design
Buro Happold
Milan Ingegneria
GAD
Maddalena D’Alfonso
Francesco Nastasi
Rossi Bianchi lighting design
Design manager: OBR Andrea Casetto
General contractor:
Capoferri Spa
Client:Triennale di Milano
Location:Palazzo dell’Arte, Milano
Chronology:
September 2014: Competition
November 2014: Detailed Design
January 2015: Construction
March 2015: Completion
April 2015: Opening
Photography: Michele Nastasi
MORE:
OBR
,
更多请至:
{{item.text_origin}}


