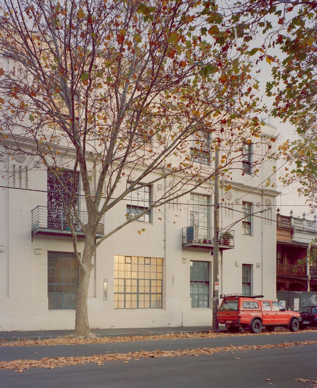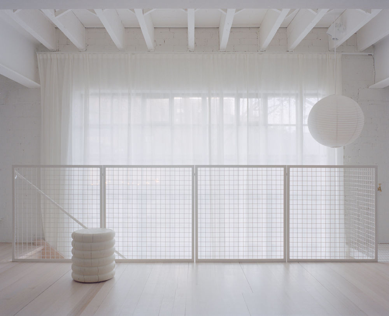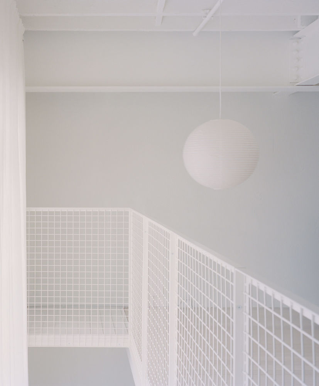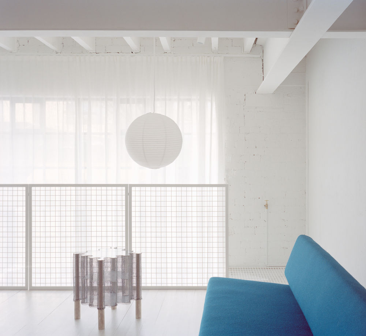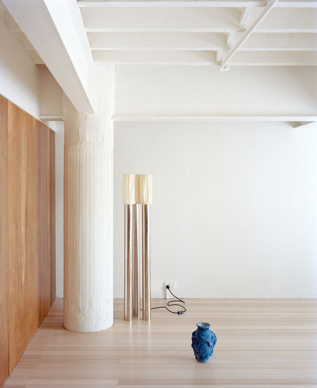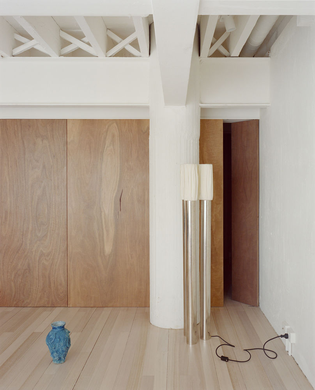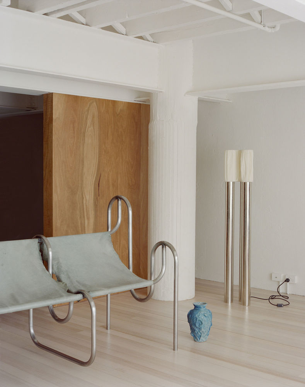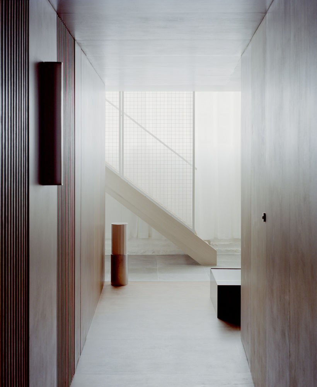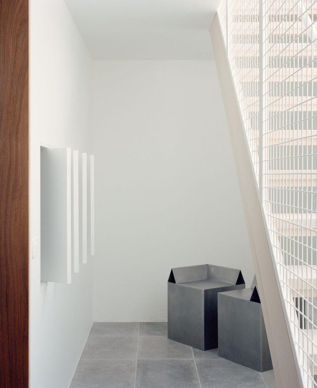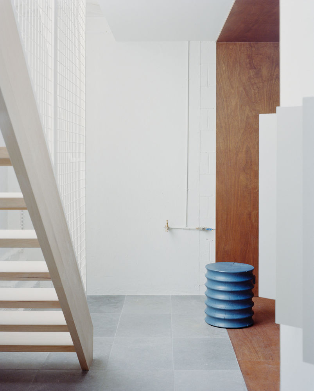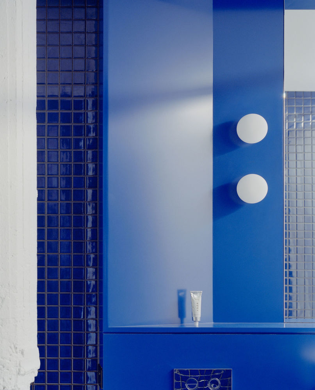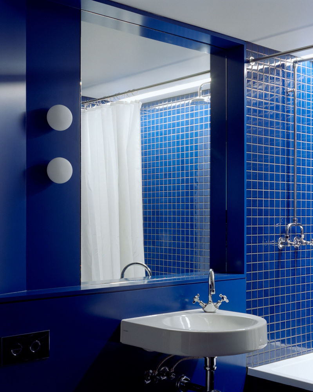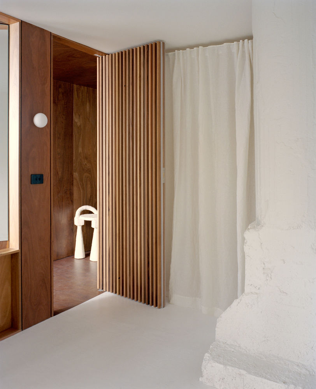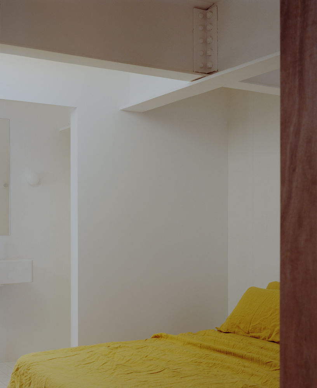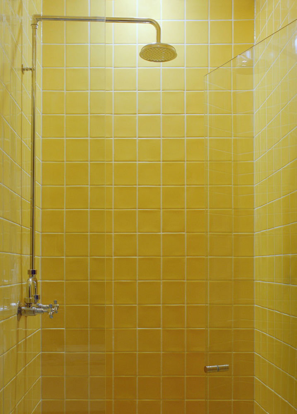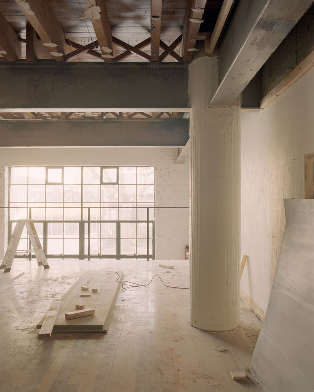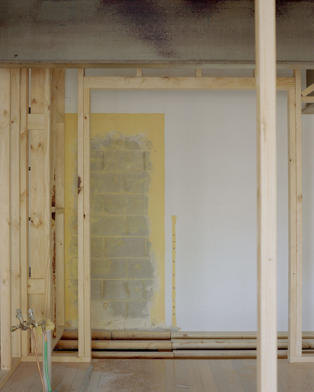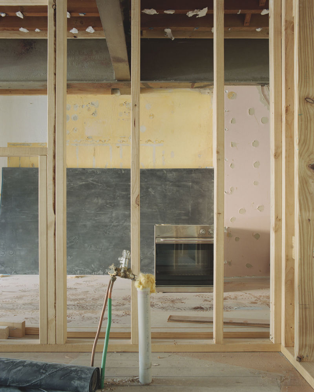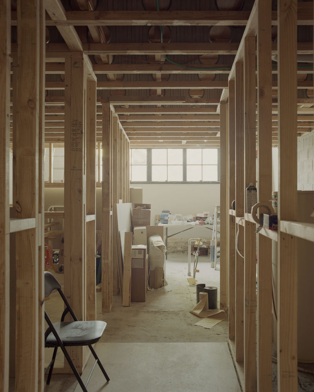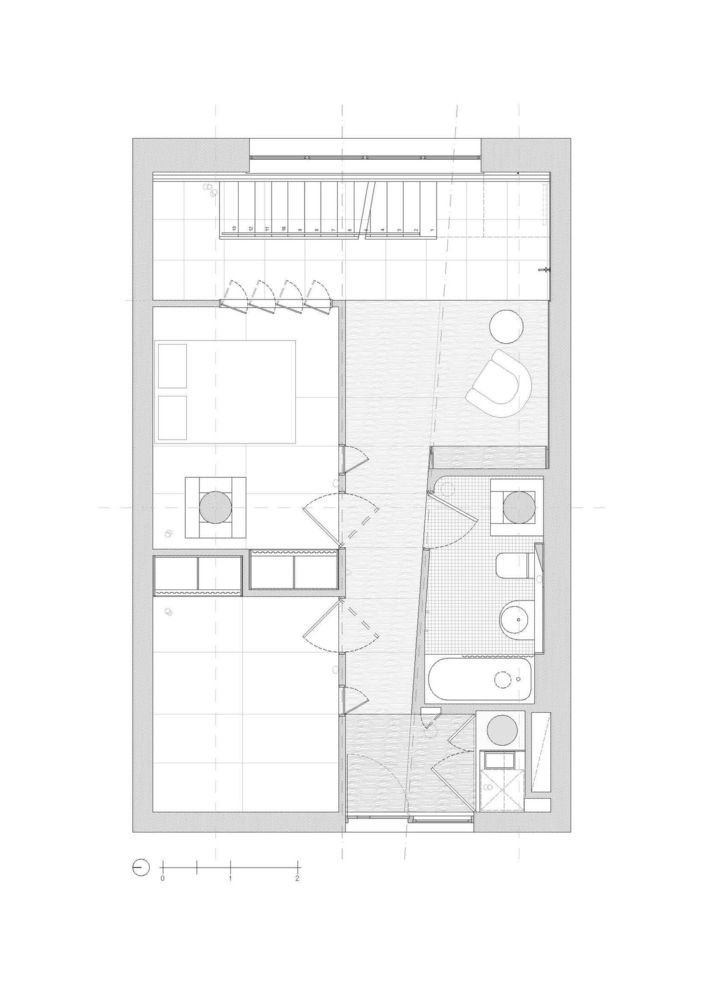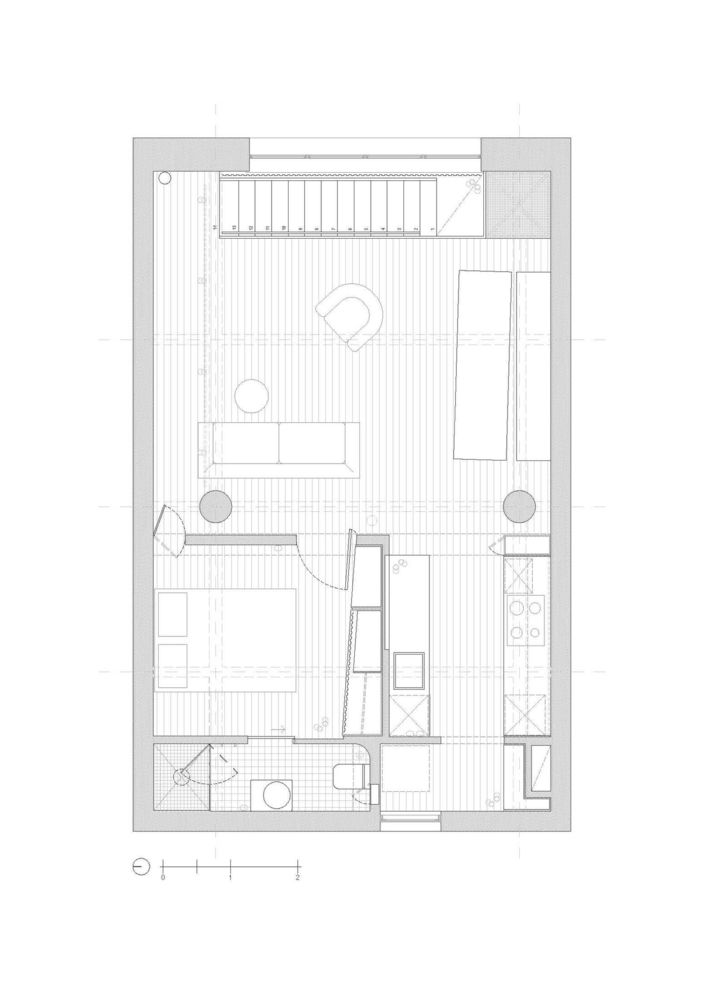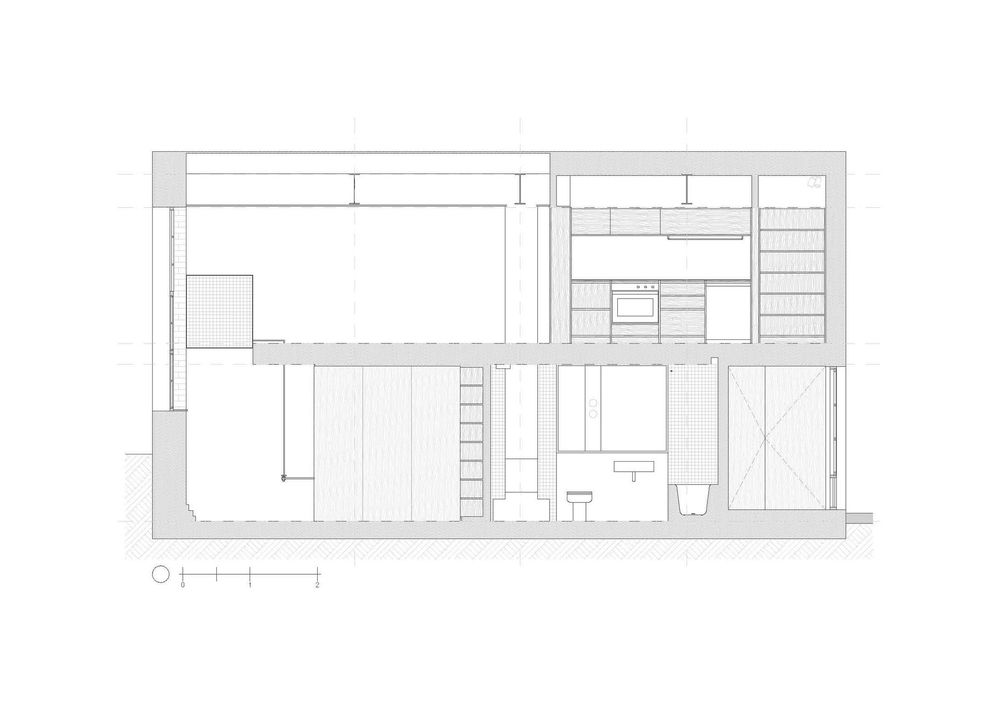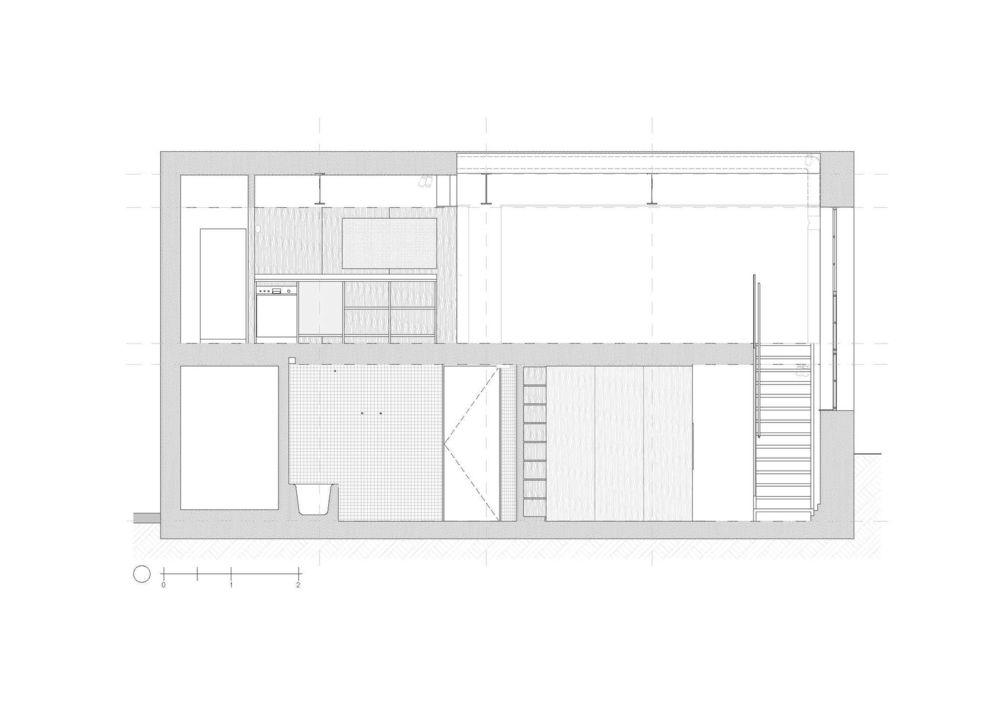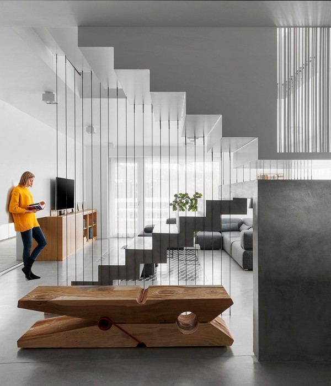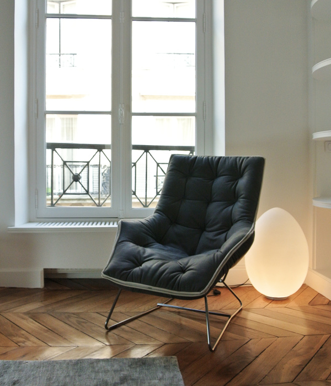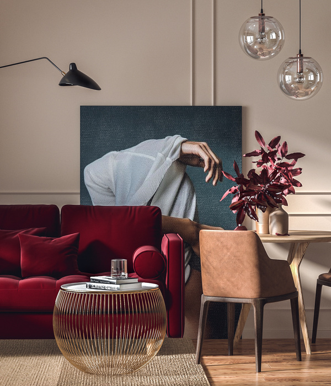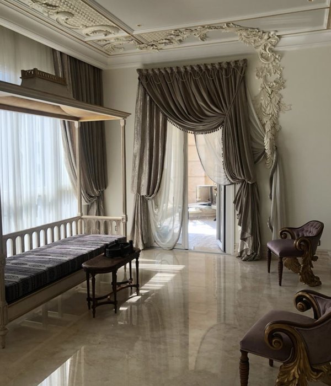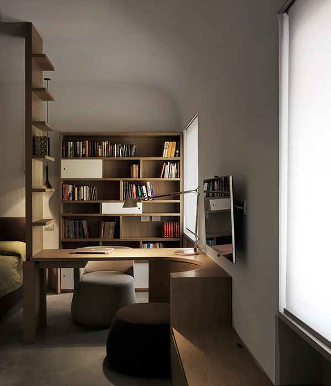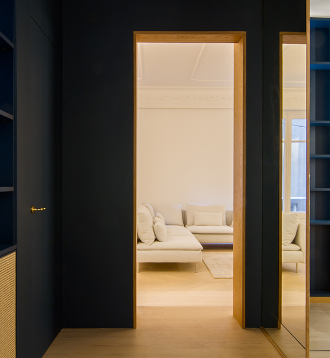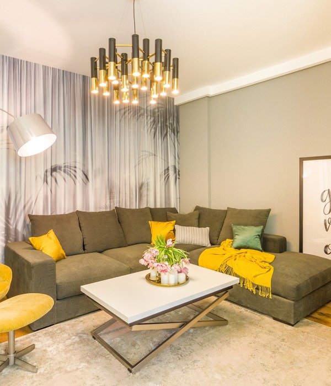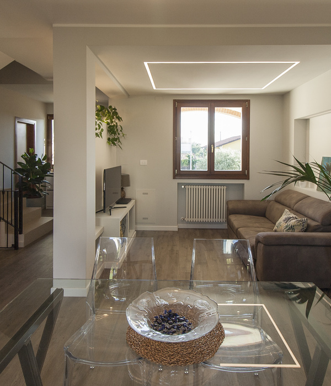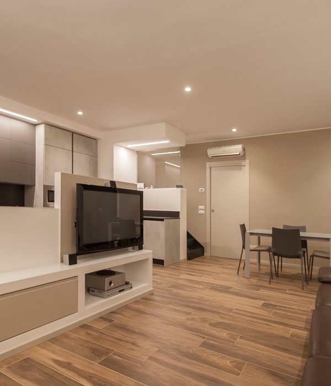层叠魅力 | 墨尔本公寓翻新设计
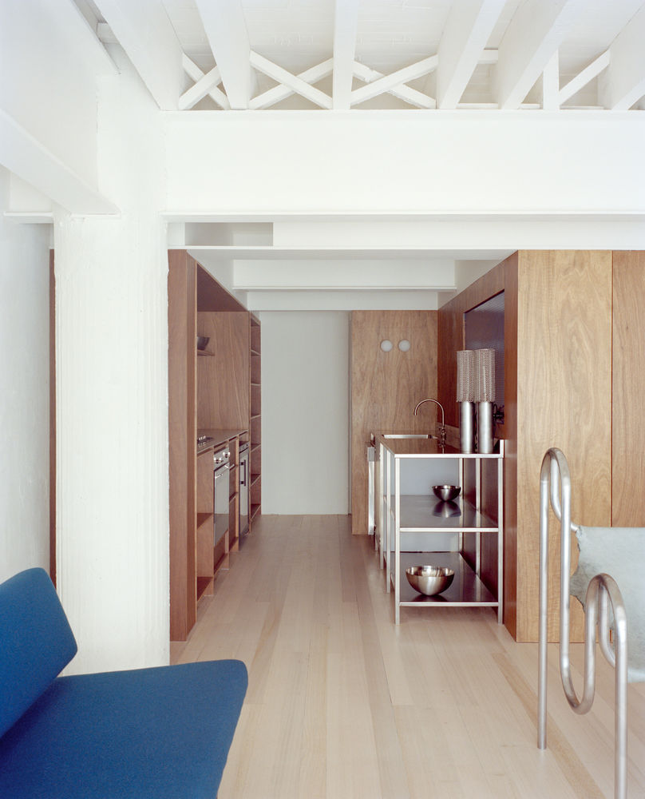
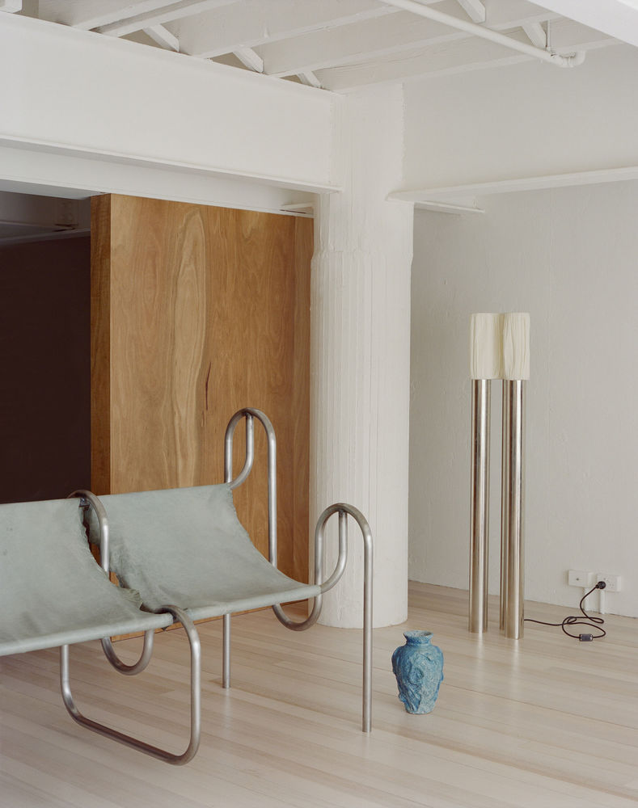
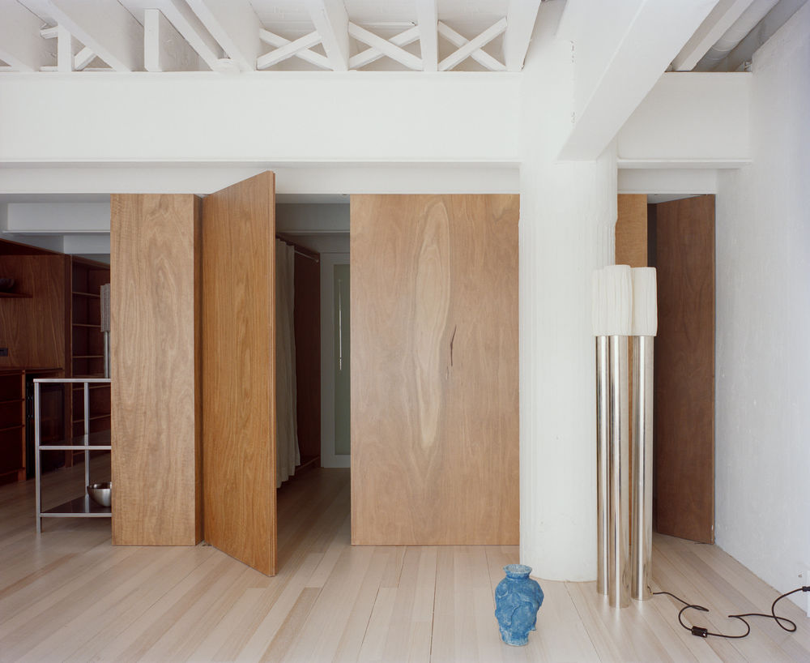
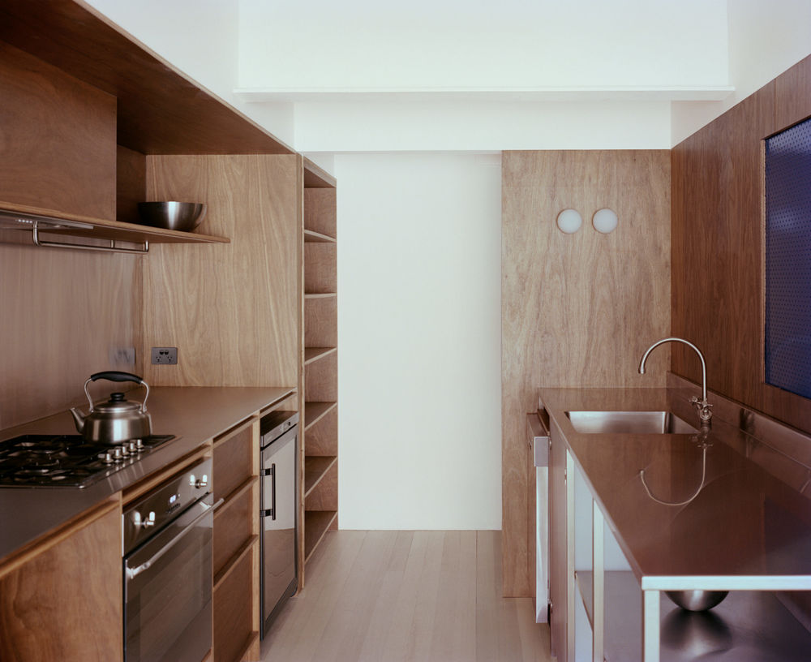
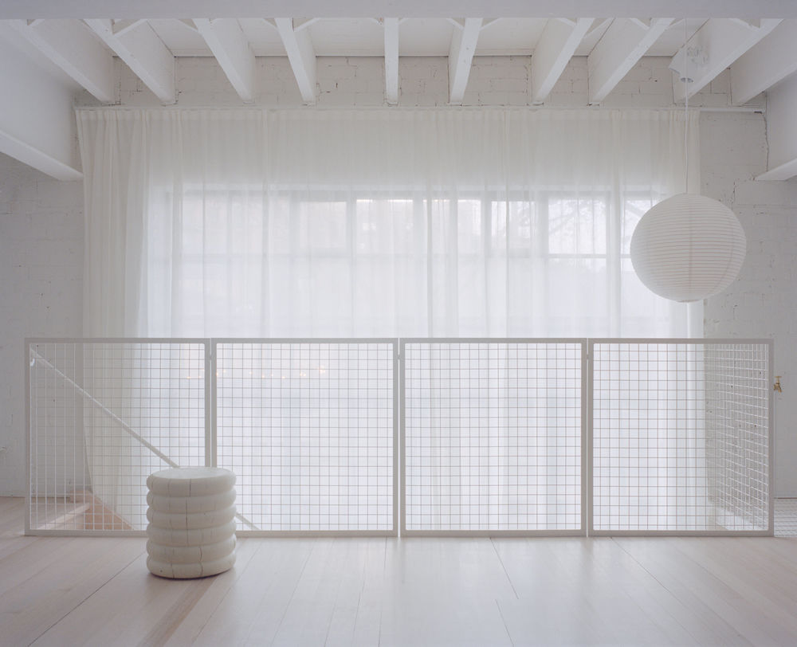
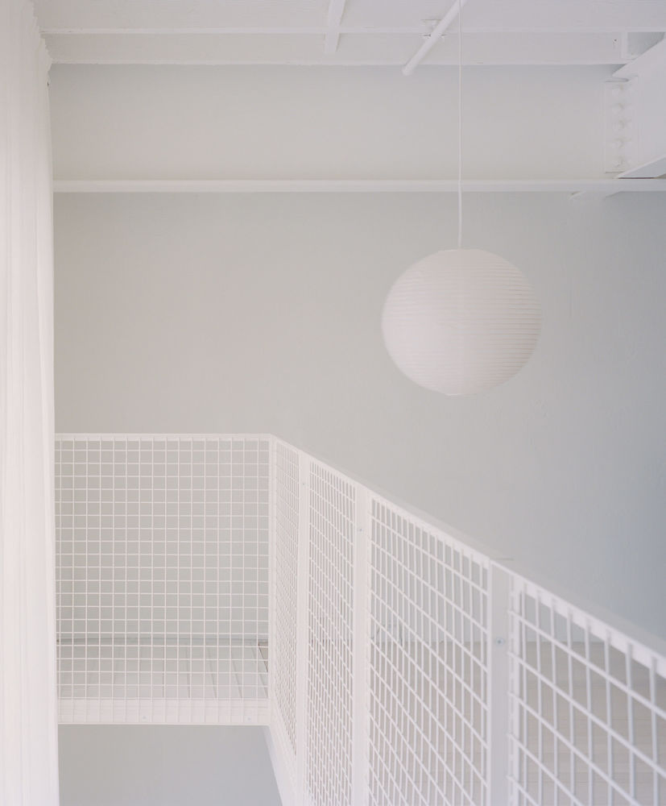
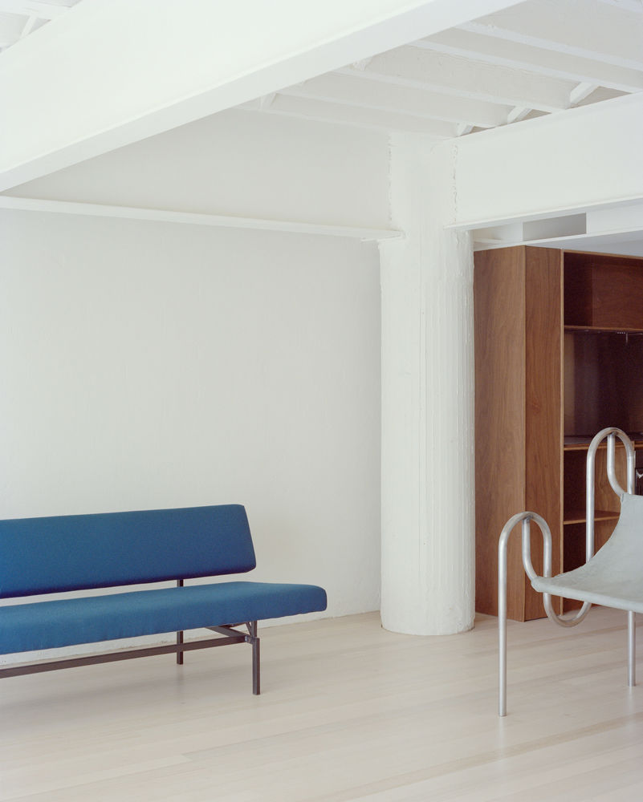
When a former Melbourne’s Fitzroy landmark, the MacRobertson’s Chocolate factory, was given another life by being split up and redeveloped into a residential area, it presented the perfect warehouse conversion dream many design students (okay, maybe it’s just me and a few of my friends) or architects would have had. And who wouldn’t want that freedom, especially when each space offered was a shell that comes with a simple provision of a single point for plumbing, fire, and power services?
This meant that out-of-the-box strategies are needed to establish a unique result. In one of the apartment’s latest reconfigurations, Melbourne-based firm SSdH imparted their vision for a newly acquired apartment. Rather than opting for something completely new, the emerging firm uncovers the past between the layers of the former industrial building, unearthing the potential trinkets in this delightful home.
The apartment spans two levels with the first floor being shaped in a mezzanine. When approached to renovate the interior, the design team was faced with an existing interior that erased the history of the building. The strategy became one of stripping back to discover the shell and be selective in what to maintain or reinvigorate within.
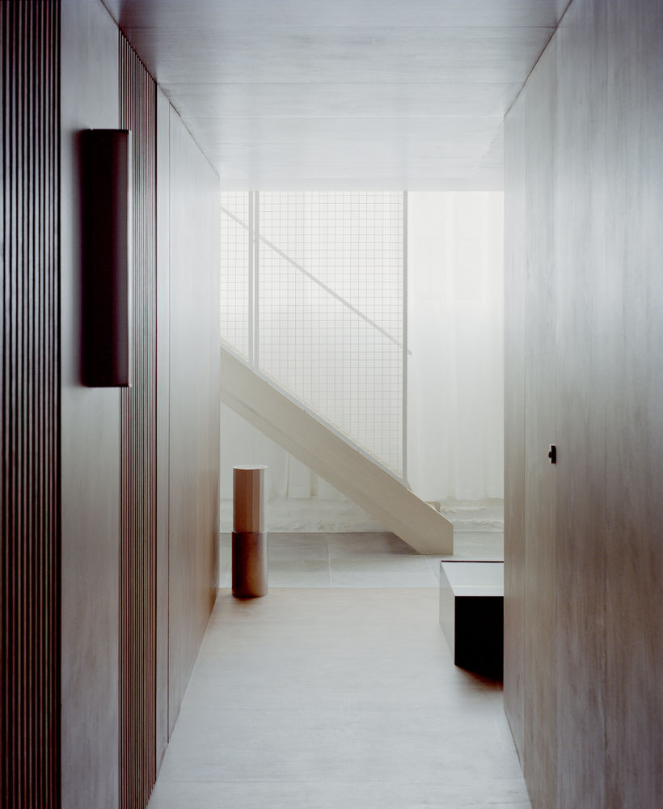
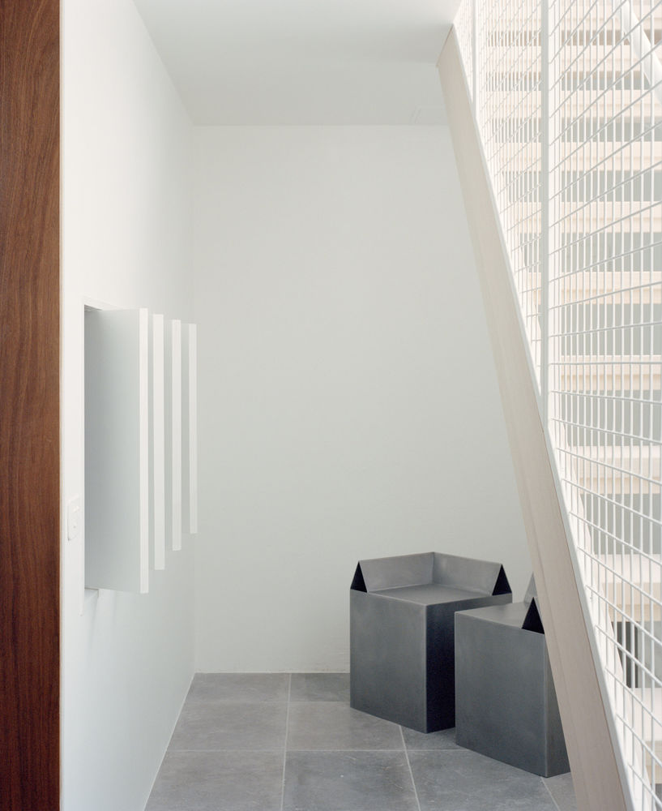
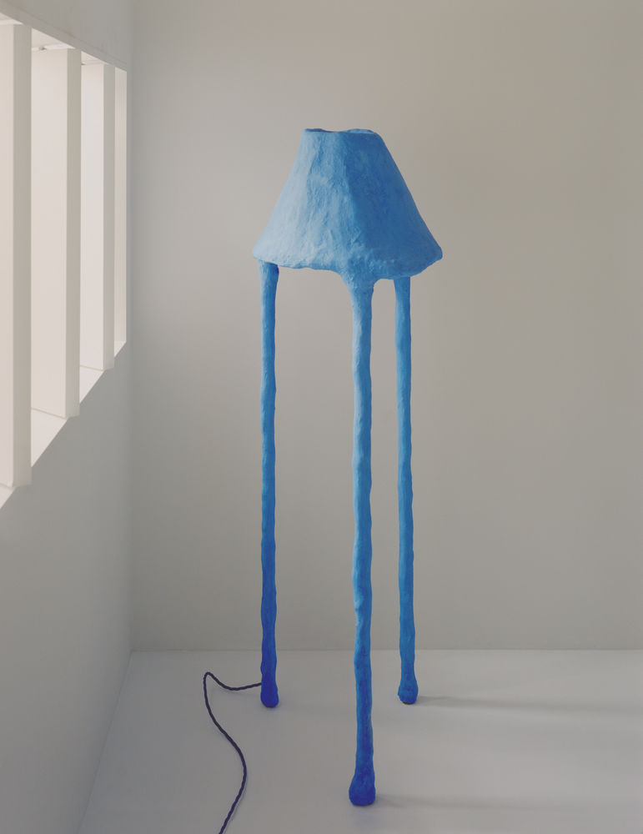
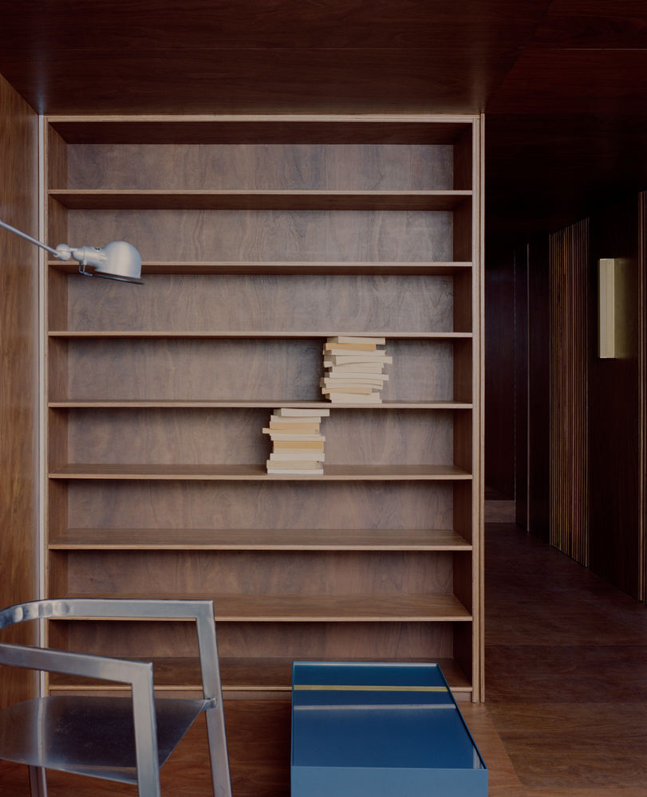
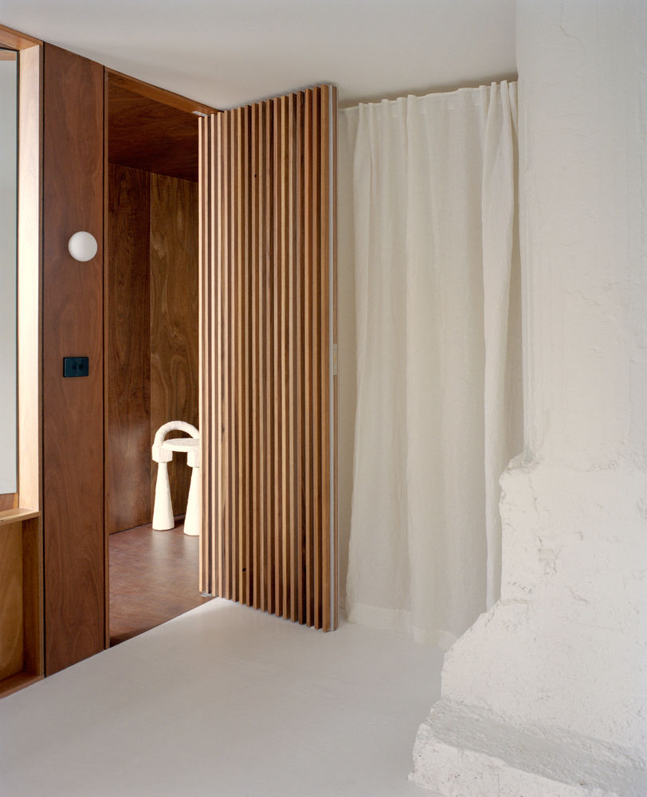
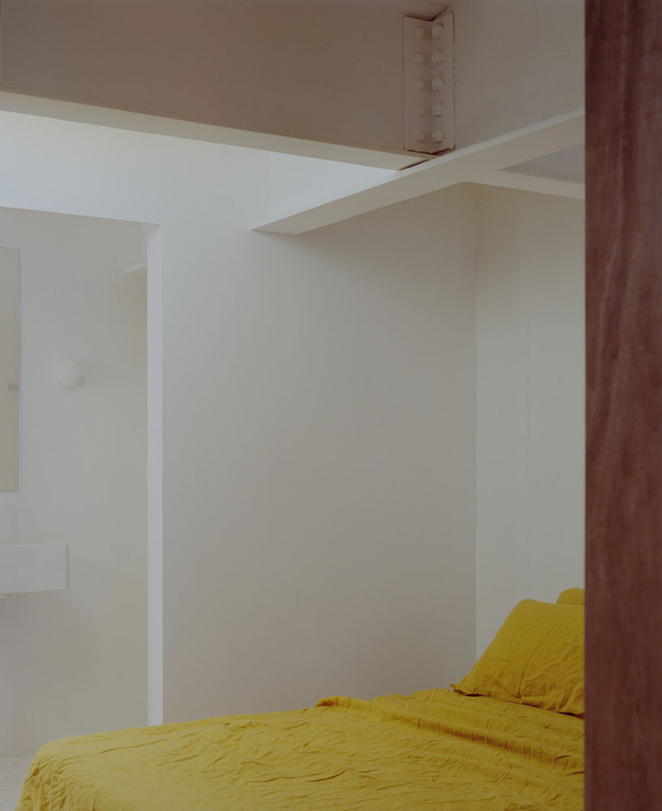
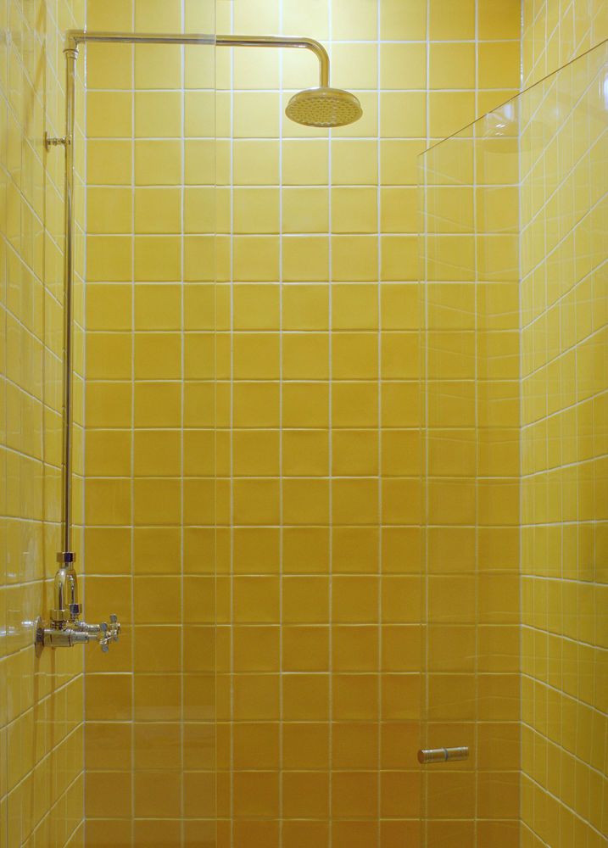
Staying faithful to the industrial language the factory was once founded on, original elements including the structural columns (which the clients were rather drawn to for its Corinthian-like appearance), steel trusses and beams, and exposed blockwork walls were revived in brilliant white. The statuesque canvas is paired with the classical spotted-gum floorboards to offer a rustic feel, allowing the apartment to receive a new narrative written by the new additions and new tenants.
Across the two levels are three bedrooms, a kitchen, living and dining spaces, and amenities that includes an indoor garden. Although quite curiously, the layout is a reverse on the convention, with two bedrooms and a wet area occupying the ground floor, while the living, dining, kitchen, and master bedroom with ensuite occupy the mezzanine. The layout is intentional in that it takes advantage of the lightwell created by the mezzanine’s split level, connected by a timber staircase that also functions as an internal garden and clothesline potentials for laundry purposes.
Each of the spaces are marked by confident timber furnishings and wall panels. Be it the kitchen or the study space that is pushed to the back of the apartment, the use of the reliable material allows for light to be diffused effectively across the space. Metal elements such as stainless steel used in the kitchen amenities and the porous white balustrade on the mezzanine are introduced for a juxtaposition to the existing steel structures. Every decision is thoroughly planned out.
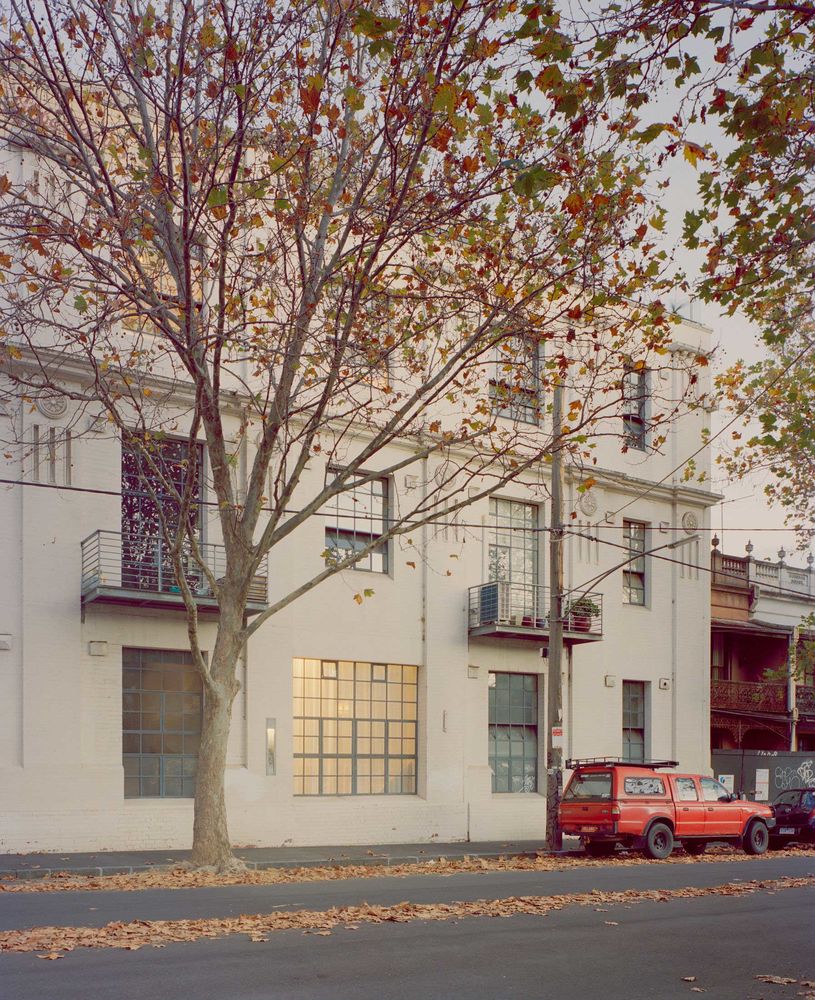
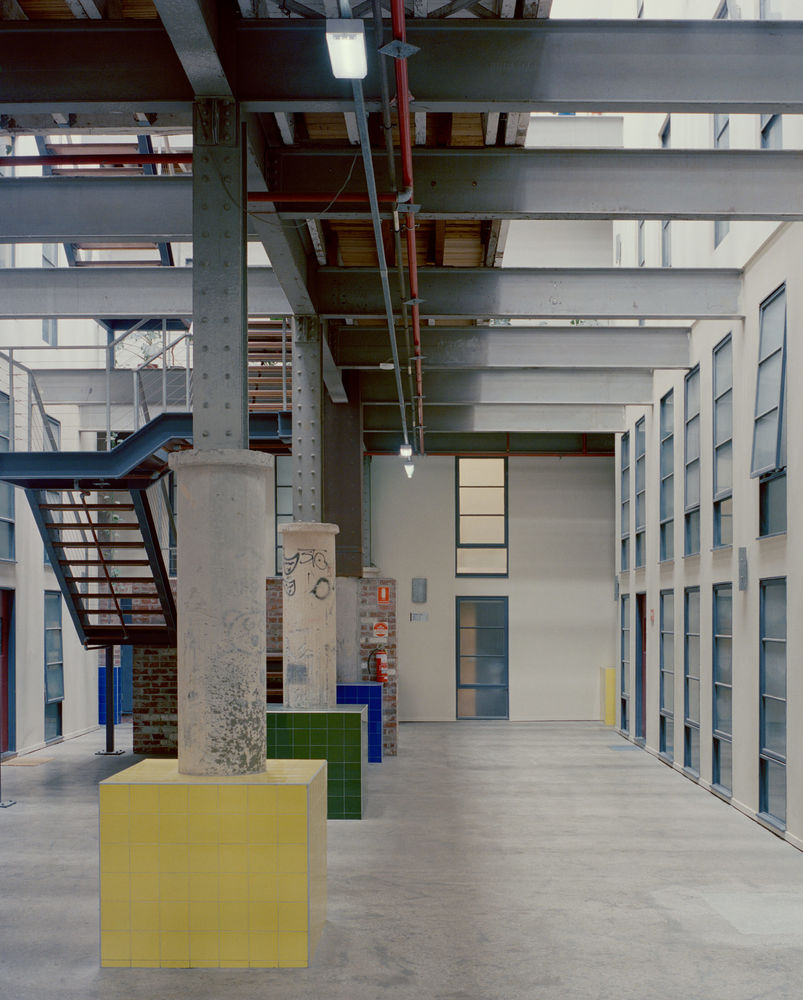
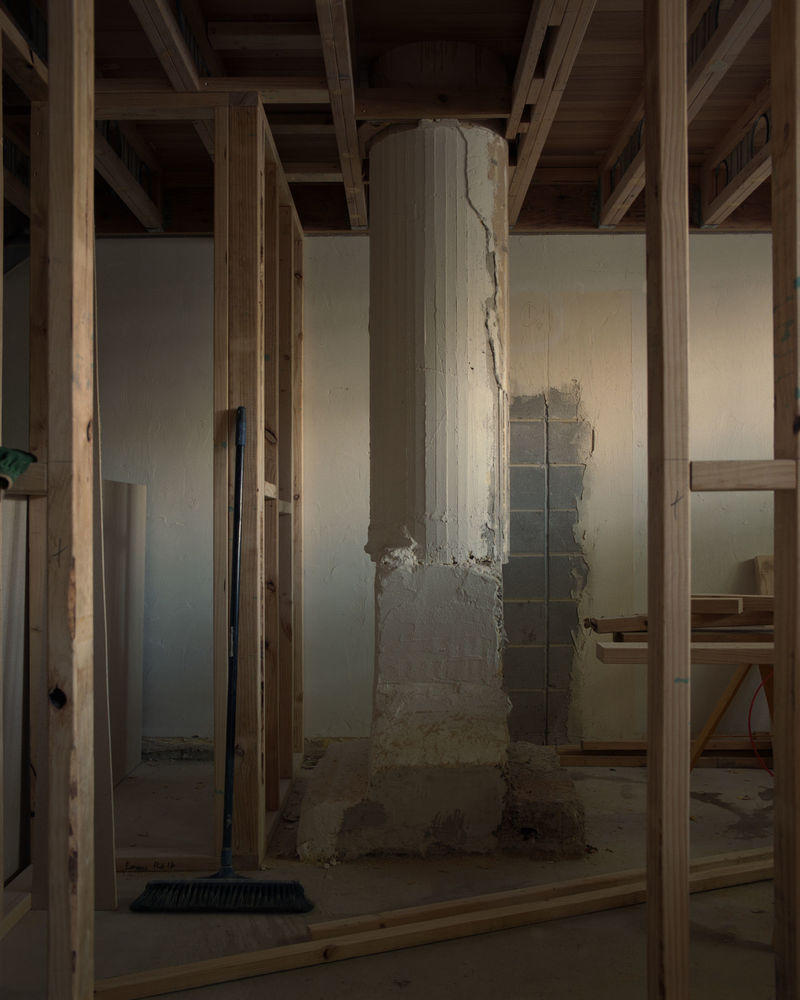

Corinthian-like structural column. Photo by Pier Carthew.Another mid-renovation shot. Photo by Pier Carthew.
Against the subdued palette, certain pops of colours appear within each space. The sunny-side-up yellow that greets the bathroom? Inspired by the wash of yellow revealed during demolition. The vibrant blue? An unspoken connection between the interior and exterior of the complex, now dotted with primary shades of green, yellow and blue, seen from the glazing of the home’s entry.
Similar to how I felt about Batek Architekten’s SCH52 Loft, there is something so fulfilling about this Kerr Street project—it’s compact without being obvious. Perhaps it is the varying layers that SSdH has implemented that mark the space with subtlety that is not boastful—but rather practical and with quiet confidence. An enviable dream for many.
[Images courtesy of Ssdh Architects. Styling by Jess Kneebone. Photography by Pier Carthew.]
▼项目更多图片
