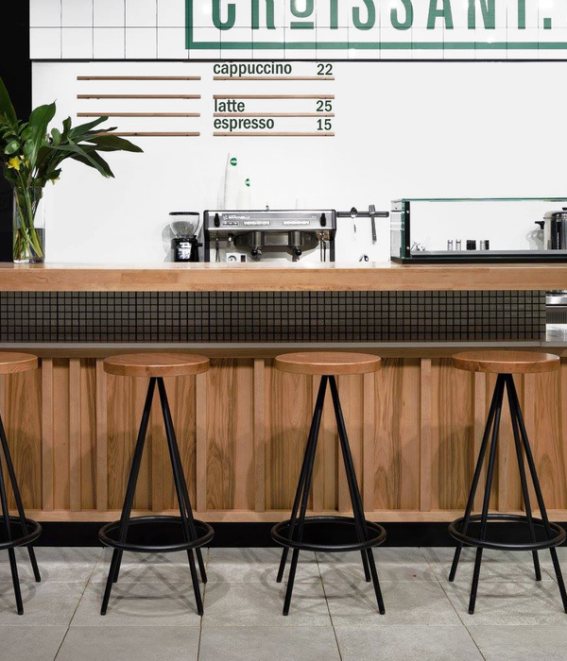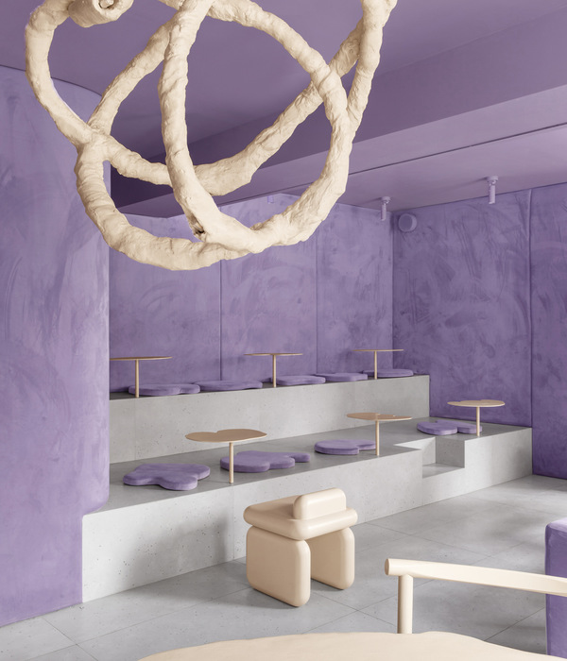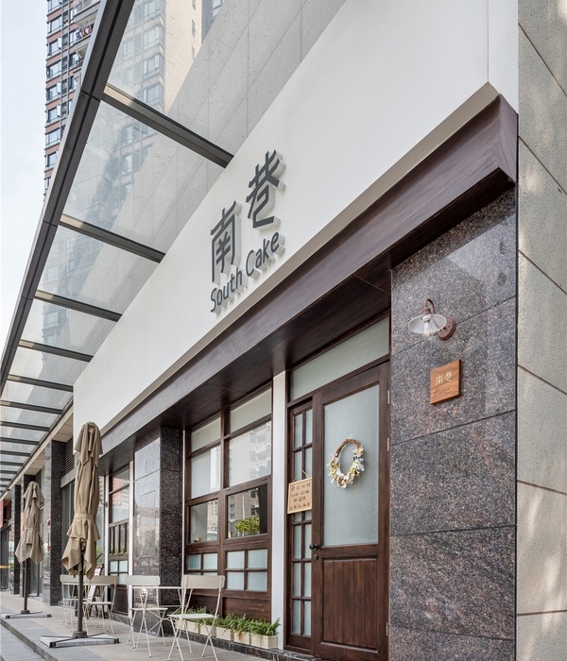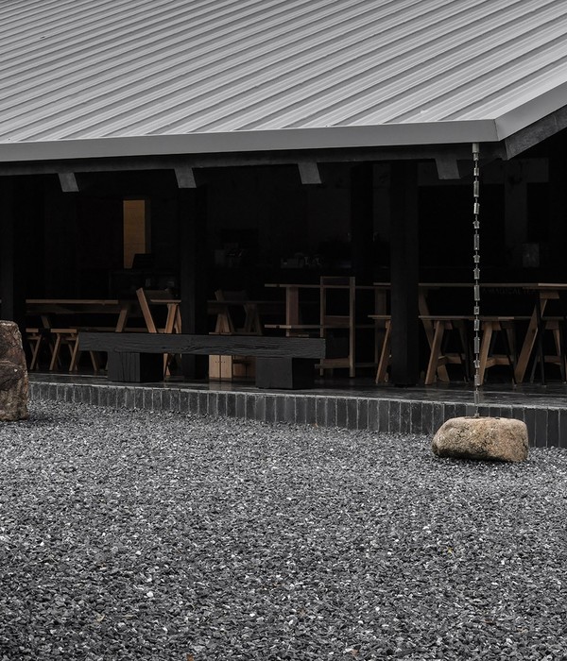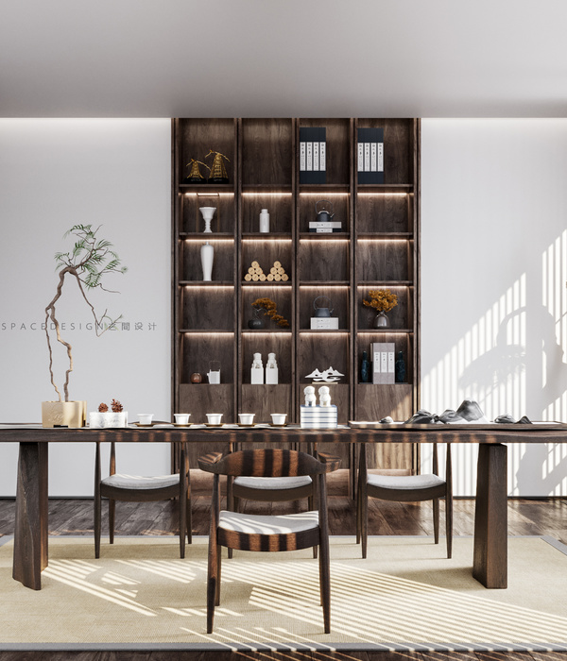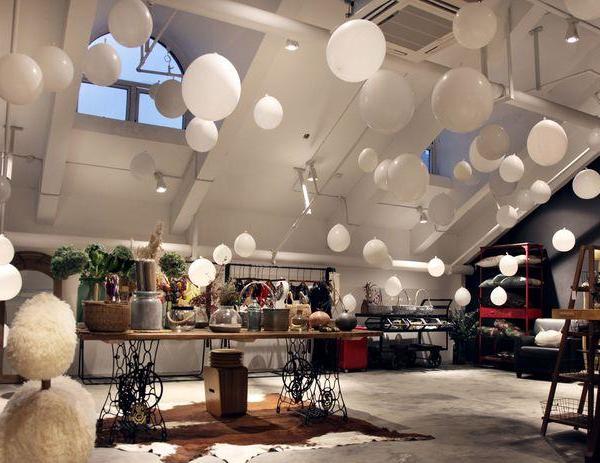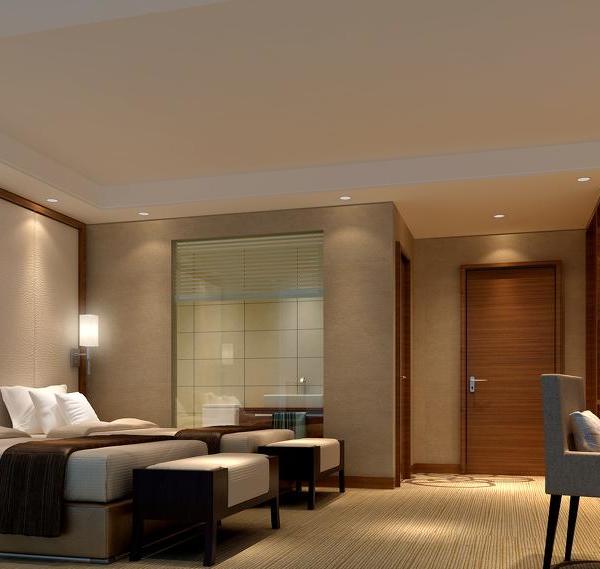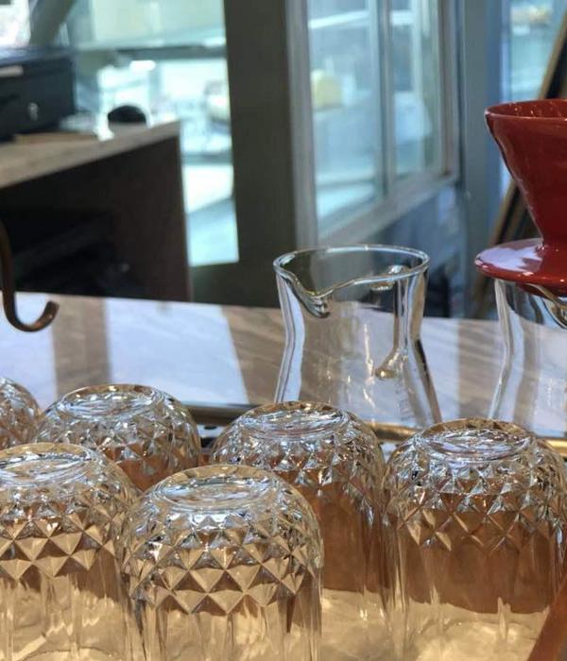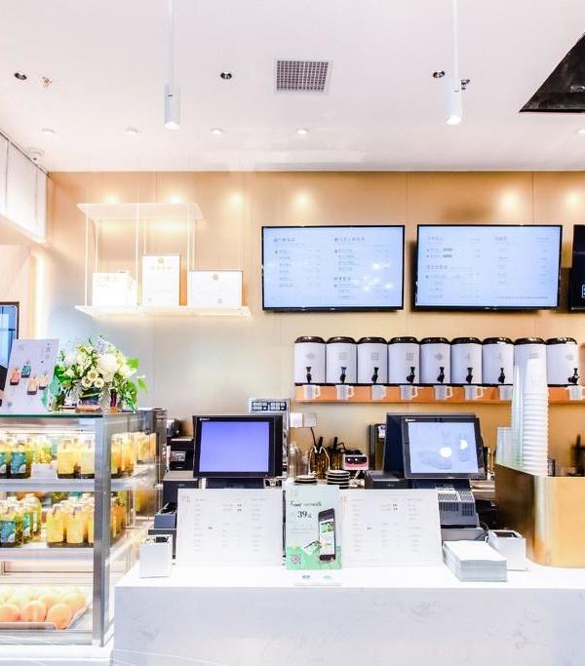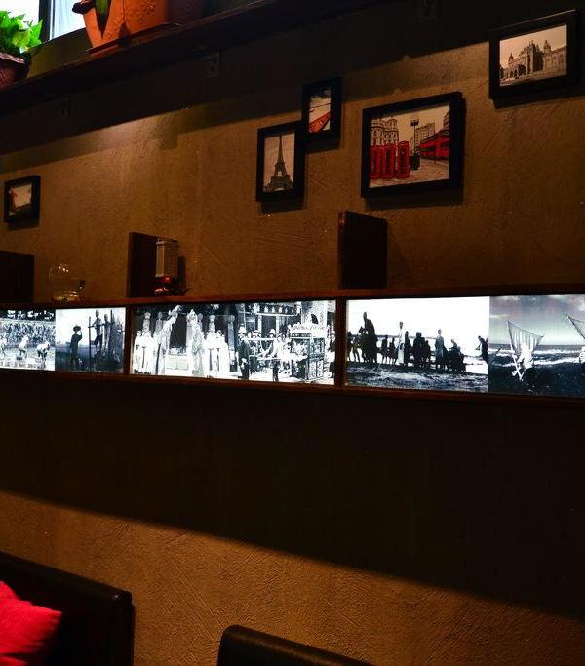在欧洲特别是古老区域做建筑会受到城市条件,历史原因,社会环境和政治诉求等等诸多限制。 这种情况数十年来越来越明显,因此室内建筑往往成为实验建筑理念实践的主场。 这个项目是一个全国性,政府性项目的一部分。 需要将托马尔市当中一处破败的基础设施改建。 虽然这里没什么特别的建筑特色,但是因为位于历史悠久的城市中心, 所以依然受到历史保护条例的保护。
项目的公共区域是:展览区,会议区,食堂,教室。 私人区域是:受邀前来的艺术家的住所。 建筑师将老建筑破败的内部全部清理,留下建筑外壳,在里面的空间打造了一个新的空间体系。 “结构”与空间同生:氛围,造型,功能….. 公共区域位于深色的“结构”体系之外,私人空间位于“深色”的结构体系之中。 内外共生,缺一不可。 公共区域墙面是白色,地面的环氧地坪漆也是白色。 “结构”外部外饰面是黑颜料与丙烯酸树脂与其它材料组成的混合材料。内部是也明亮的白色。
这在个别具一格的空间中上演着新的生活。
Since the last decade of the xx century, it has been usual, especially in the old Europe, the commission of projects demanding the conservation, renovation and conversion of constructions from a recent and distant past and from the most diverse typologies, and cultural matrices – This Interior architecture often becomes a field of experimentation for architectural ideas and one of the most challenging themes of the contemporary city. Not only because of urban conditions but also because of historical, social and political demands.
This preservation syndrome, sometimes leads to a overvaluation of the building structures. Age is not a warranty of architectural quality; on the contrary it is a natural process of selection. The adequacy to new and contemporary programs can be extremely liable to error. If in certain cases the possibility of adequacy is enrolled in the spatial identity of the building, in others the change of uses reveals itself inadequate, leading to an inconsistent meaning in the character of the building. Sometimes the preservation of the architecture we possess, can be, the worst manner of Destruction. The project is part of a nationwide and governmental program – the Polis programme. The strategy was to revive cities by introducing new equipments such as the Environmental Monitoring and Interpretation Offices (EMIO) buildings. The aim was for this project to energize the rehabilitation of the city. The EMIO are public infrastructure for exhibition and other cultural events, concerning environmental and regional subjects.
The Project is a reconversion of a former rundown infrastructure that plays a relevant role in the social and urban context of the city of Tomar, although without any particular architectural interest. Located at the beginning of the city historical centre, the building has been subjected to several attachments and changes over the years, finding itself threatened by some decadence and inadequate for the intended use. Even though the building it’s protected under historic-preservation ordinances.
The new program comprises two distinct areas: a public area for exhibitions, meetings and cafeteria and a private area consisting of Lecture rooms and accommodation for invited artists. Confronted with the regulation plans, the design maintains the entire external perimeter construction, while its rundown interior is totally scooped out.
Therefore and due to the functional program, the new construction establishes itself as the anatomy of the existing building. A new architectural body that runs throughout the available space, de-multiplying tectonically the finite interior into a new series of places and programmatic situations. The private areas are volumetrically defined within the structure and optimized for inhabitability. Each with its own access, atmosphere, identity, shape, use and dimension. The Social life, exhibitions and meetings take place in the interstitial space around the new structure, and are characterized and organized by the programmatic events defined by the enclosed spaces.
The spaces “born” from a visceral symbiosis and from the tension between this architectonic organism and the physical limits that keep him in captivity. The existing building acquires a new interior reading, being reconfigured and transformed in a unitarian and hermetic space with the use of white mate paint and mate epoxy resin coating. For the organism that contaminates the interior it was created and developed a kind of skin. A materiality intended to be abstract and simultaneously expressionistic. Through some kind of alchemy a substance was developed, a recipe, by conjoining some “ingredients”: Dark pigment, Acrylic resin and reflective glass spheres. The entrails of this animal were painted with glossy white paint and with glossy epoxy resin coating. A new interior within an interior interior. A machine capable of producing space, installed in a shell that was progressively deflated and then insufflated with a new and strange form of life.
CLIENT: TOMARPOLIS & TOMAR CITY HALL
INTERVENTION MANAGEMENT: ATKINS International Limited
COMPETITION DATE: July 2003 / August 2003 (1º Prize)
PROJECT DATE: October 2003 / January 2005
CONSTRUCTION DATE: November 2005 / December 2007
FLOOR AREA: 980,34 m2
BUDGET: 452.599,99 €
GENERAL CONTRACTOR:
Alpeso
– Construções, SA
ARCHITECT: Albuquerque
Goinhas
, Augusto Marcelino, Cristina Mendonça, Luis Baptista, Nuno Griff, Pedro Patrício,
Sofia Antunes
STRUCTURAL ENGINEERING: Pedro Fragoso Viegas
SEWAGE AND WATER ENGINEERING: Rui F. Mendonça
ELECTRICAL AND TELECOMMUNICATIONS ENGINEERING: Augusto Luis Marcelino
MECHANICAL ENGINEERING: Luís Andrade
HEATING AND ACOUSTICAL STUDY Nuno F. Oliveira, Miguel P. Freire
FIRE CONSULTING: Ana Salomé
MORE:
EMBAIXADA
,更多请至:
{{item.text_origin}}

