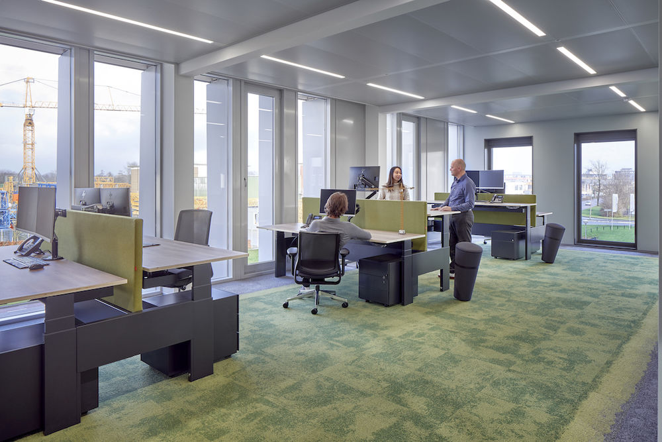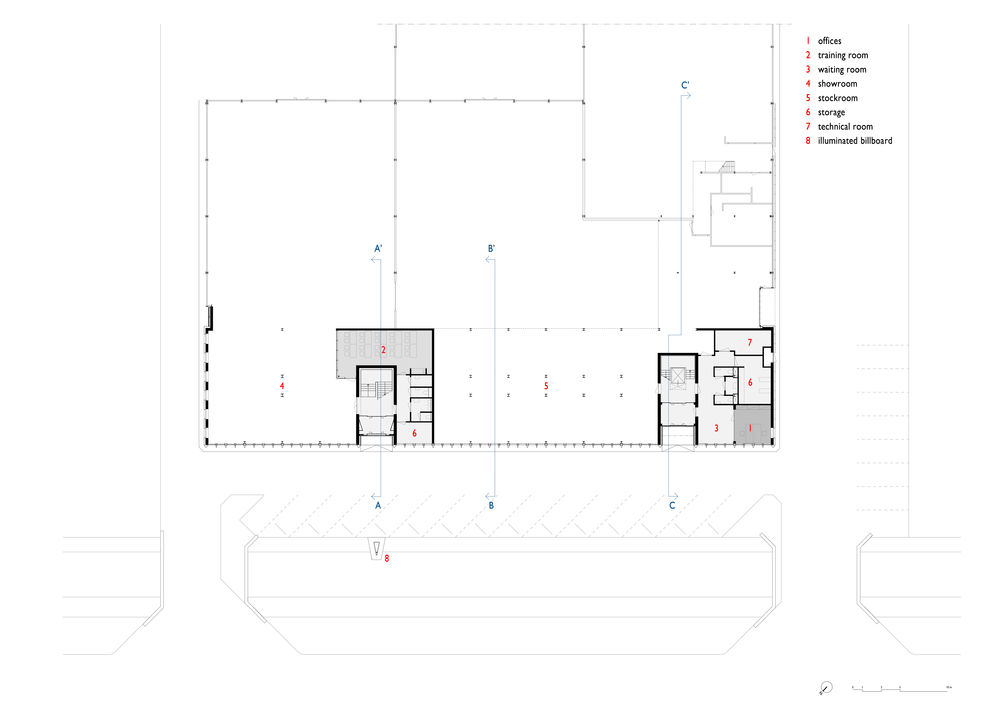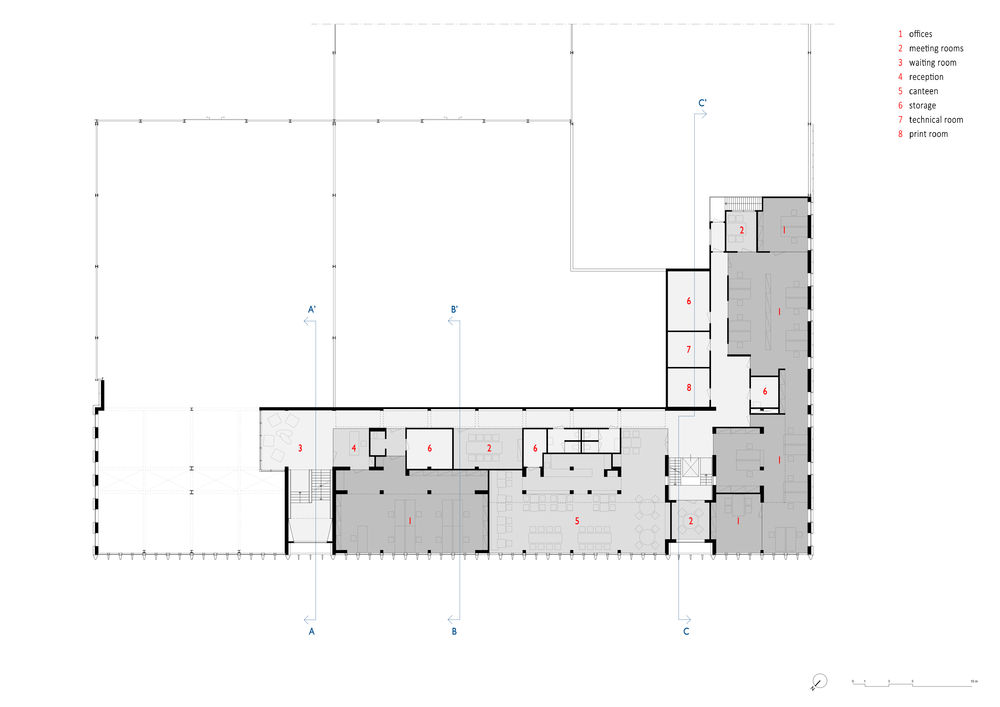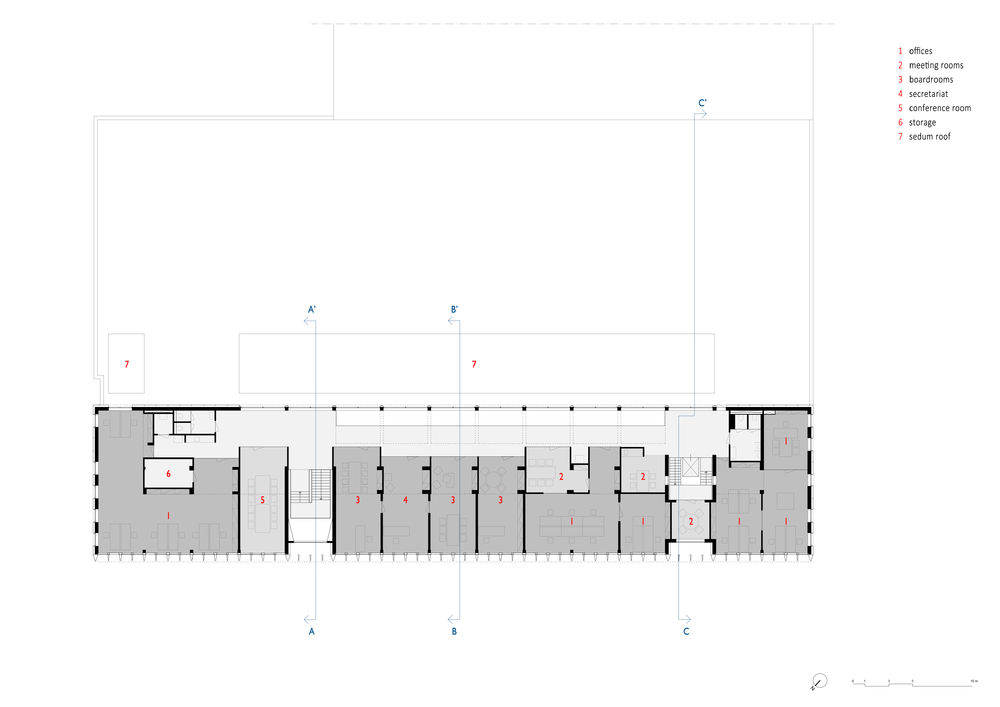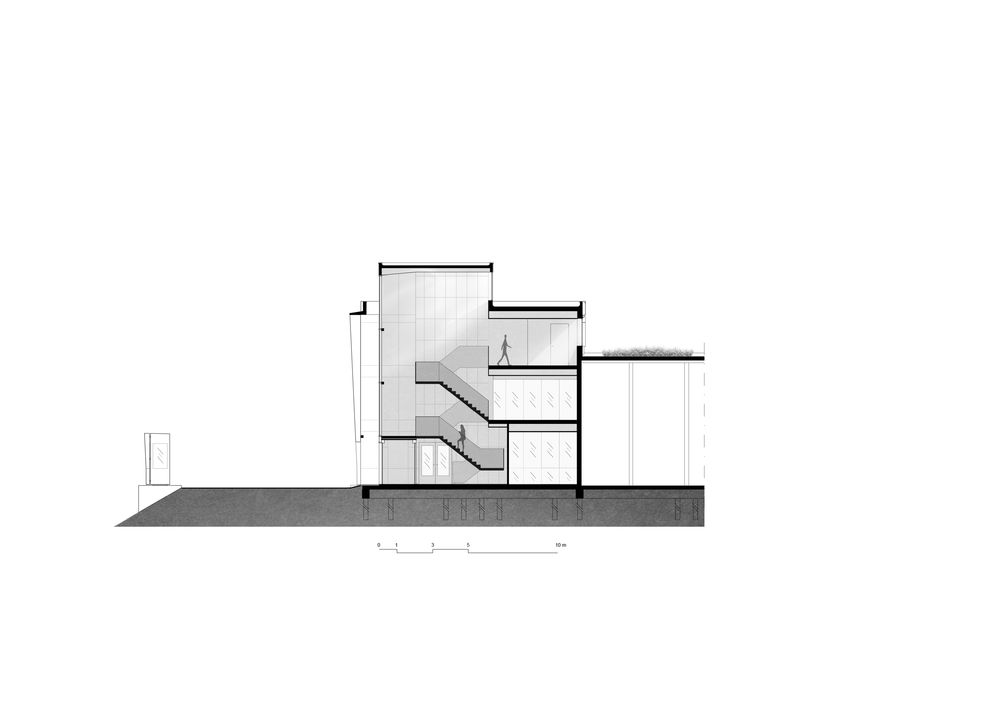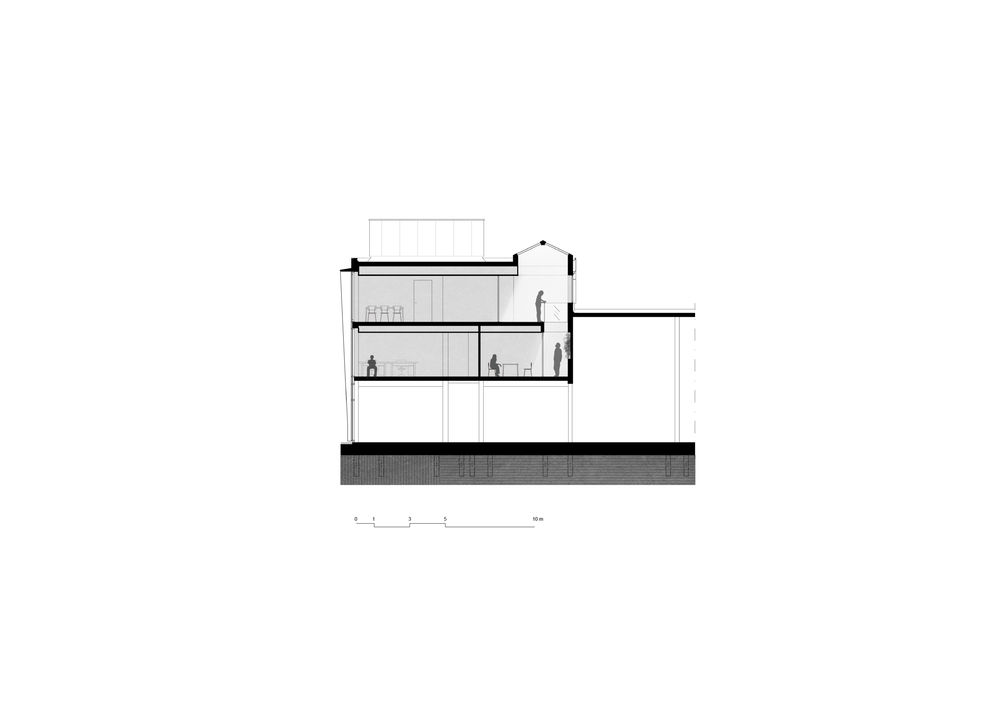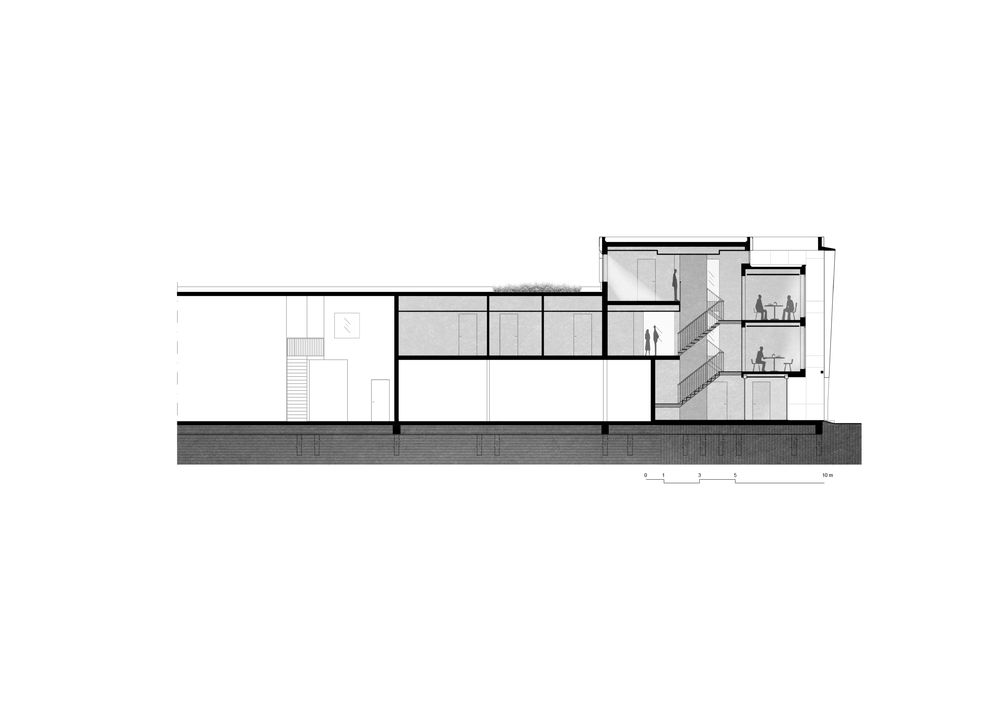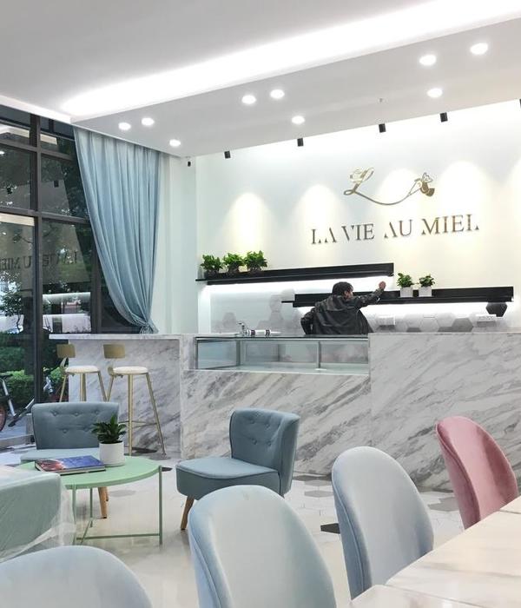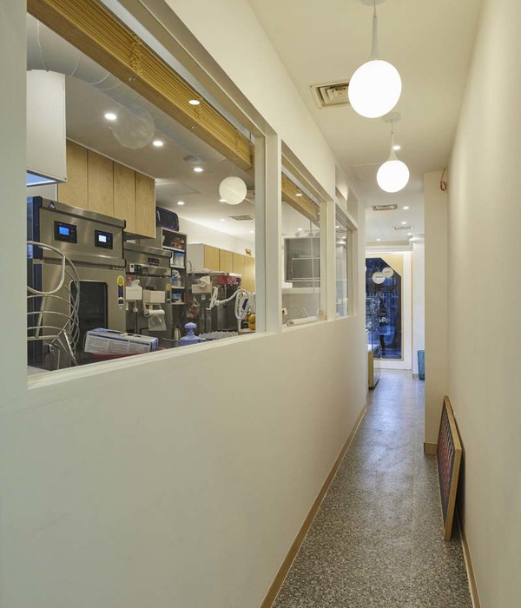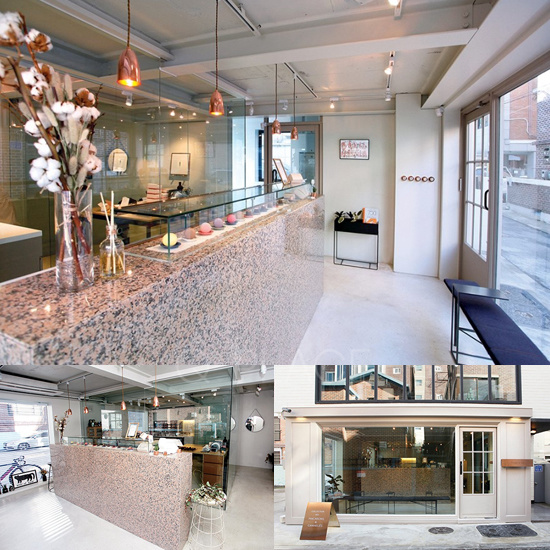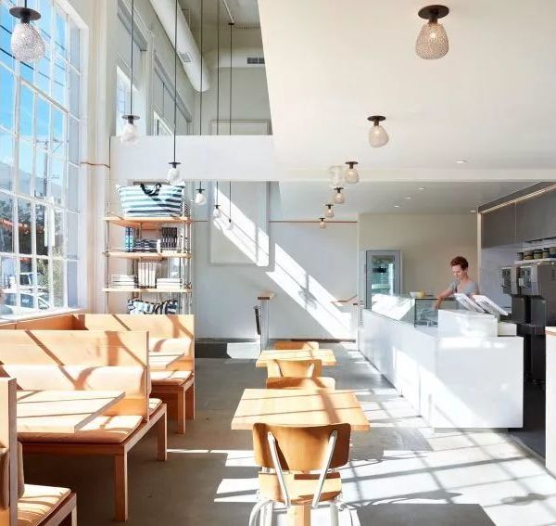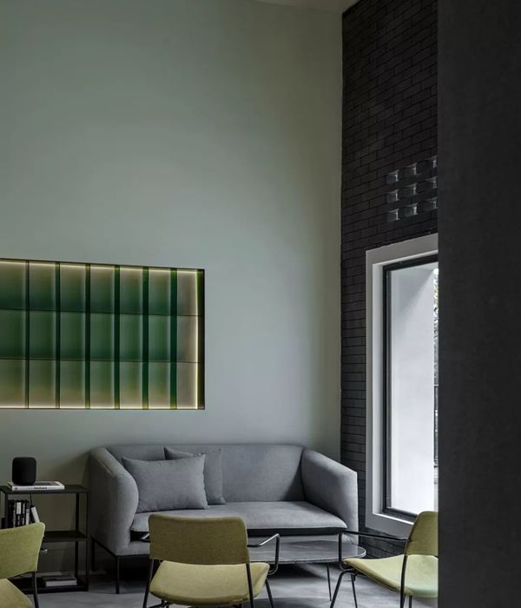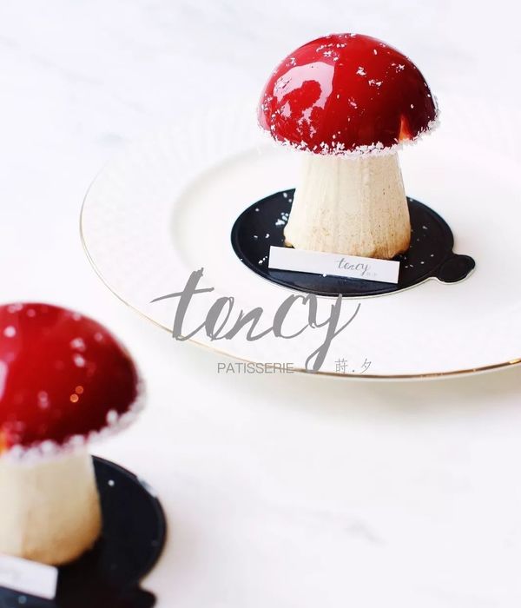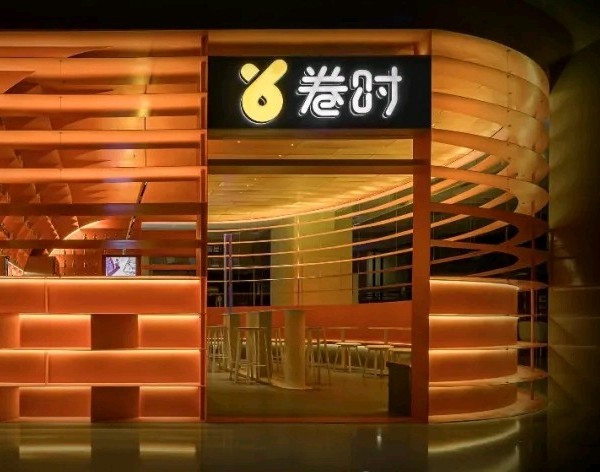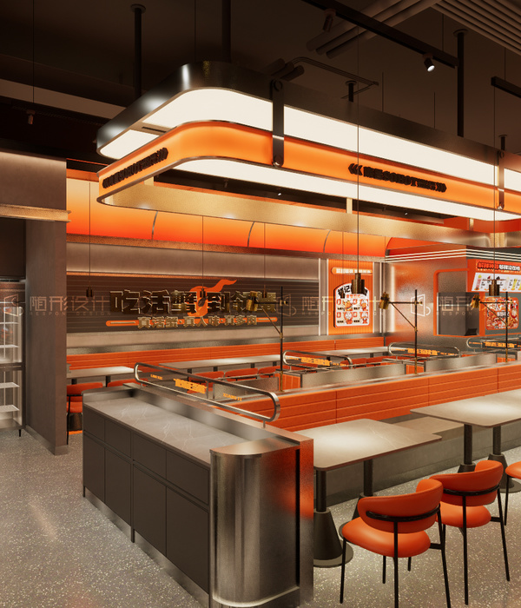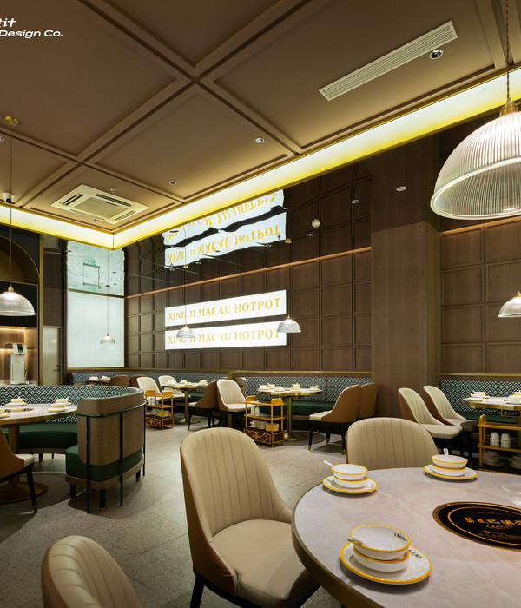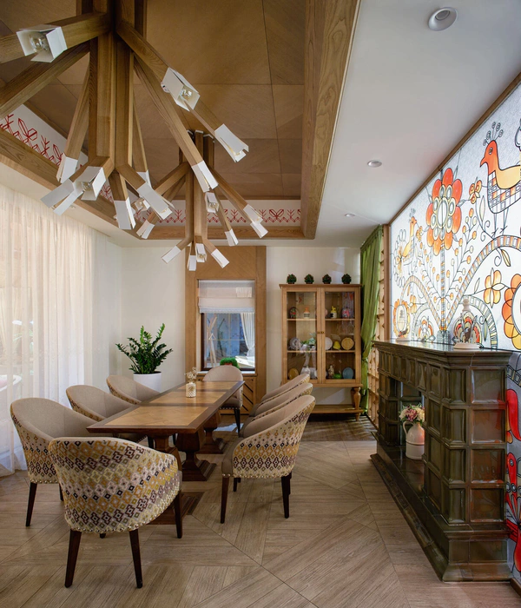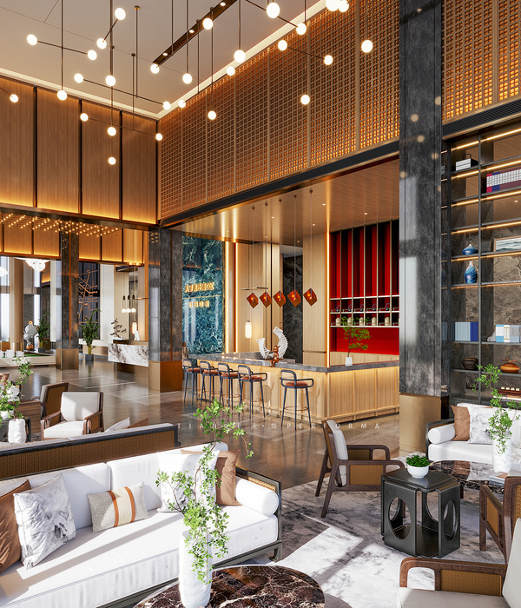循环利用的未来办公室设计
Firm: SchilderScholte architecture+
Type: Commercial › Office Showroom
STATUS: Built
YEAR: 2019
SIZE: 10,000 sqft - 25,000 sqft
BUDGET: $1M - 5M
Photos: Ronald Tilleman Photography (21)
“Realise a future-proof work environment that feels comfortable and family-like”. With this in mind, architectural firm SchilderScholte managed to transform Van der Spek Vianen's nearly 50-year-old head office into a lively, demountable and almost energy-neutral building in which employees feel at home.
Van der Spek Vianen is an internationally operating company in sales, rental and service of concrete pumps, earthmoving, road construction, high-rise, recycling and transfer machines. This industry, in which vertical transport takes the lead, gave direction to the concept. With the new expressive facade design, the contour of the old building was retained, renouncing the strong horizontal lines of the old facade.
The silhouette of a tower crane can be found abstracted in the building, the cornice thereby forming the jib, the main staircase representing the tower and the split level spaces above the service entrance an imaginary load.
Circular and demountable
The office building from the early 1970s was at the end of its life and had all kinds of building physical defects. During the architectural survey, it turned out that the steel supporting structure but also the roof plates are still in excellent condition. In the first building team meeting, it was therefore decided to retain the main supporting structure of the existing building together with foundation, floors and the roof during demolition. This transformation makes optimum use of the flexibility that such construction offers. As a homage to this, the steel columns, beams and floors were intentionally left visible in the showroom. It also became clear that the facades and the interior consisted of various reusable building materials, making it logical to opt for circular demolition. This careful method of dismantling causes less inconvenience and has partly ensured that the business activities in the adjacent halls could continue.
In addition to the reuse of various parts of the existing building, future demounting of the building has been chosen from the perspective of the circular building. For example, the new outer walls are constructed from prefab wood frame construction elements with mechanically mounted façade panels and window frames made from recycled aluminium. Furthermore, for the interior finishes, products were chosen that incorporate as many recycled and biobased materials as possible. The materials used have been carefully documented, making it easier to re-use these materials in the future and less waste will be left behind during demolition.
"A fantastic end result that everyone is proud of! Especially made possible by exceptional commissioning."
Stairs and cranking
From a health point of view, the office and meeting rooms are distributed over the two floors of the building in such a way that walking is encouraged. The central location of the staircases and a very slow passenger lift - which discourages its use - contribute to this. Coming from the same idea the canteen is positioned centrally on the first floor of the building. The employees with a sedentary office job have all been given a workplace with a manually in height adjustable worktop from the circular and modular office furniture line Cimo by Gispen. To control lighting, temperature and sun protection, employees also have to get moving, because the control panel for this is placed in the front of the room.
Light, air and heat
The basic idea for the new layout was to transform the gloomy and indoor standard corridor office into a spacious and open office environment. For this, the traffic space has been shifted to the back of the building. This is combined with a void with a longlight above it. In this way, daylight enters deep into the building and air movement in the building is promoted using solar heat. Sunlight warms up air in the void, resulting in a rising air stream that draws warm air from the interior and leaves the building through windows that can be opened in the longlight. The facade on the street side consists of an aluminium curtain wall with floor-to-ceiling windows that offer an unobstructed view of the opposite terrain of the company. For this facade twisted tapered aluminium vertical shading have been mounted that are precisely designed to block direct sunlight into the office spaces throughout the year. The rhythm of the elements is interrupted in two places to make the entrances clearly visible from the main road. A wide blue staircase with platforms is prominently visible behind the glass of the main entrance. This nine-tonne steel object was placed almost immediately after demolition being the building’s first new element.
Committed
During a workshop with the employees, floor compositions were designed for their own future workplace. The complete Composure Edge floor tile series from producer Interface formed the basis for this. To ensure that the compositions that emerged from the workshop blend smoothly, a few transitional tiles have been produced especially for this project. This has resulted in individuality for every single room and a colourful hue of colours on every floor. This is further reinforced by the fact that the interior walls and upholstery of the furniture are executed in corresponding colours with the floor tiles. All office spaces have built-in cupboard walls that take on the colour of the environment through the silver-gloss finish of the doors, resulting in a calm image.
"The workshop, together with the employees, laid the foundation for something very unique"
- Hill Scholte
Healthy and comfortable office
During the design process, a healthy and comfortable working environment was the focus. This future-proof interior is characterised by a spatial and transparent layout without physical and visual impediments. With high acoustic comfort, it meets with the lion's share of the preconditions set by the WELL Building Standard for this type of interior and building. This has been achieved through optimum logistics, great transparency and a casual interior. The green walls in the traffic area are composed of plants that improve indoor air quality. Sound-absorbing sintered aluminium panels have been fitted around the steel main staircase for optimum acoustic comfort. The LED lighting is daylight dependent and based on presence. Climatic ceilings have been installed almost everywhere and additional floor heating/cooling has been used on the ground floor.
In addition to windows can be opened in the office spaces, a home automation system ensures that the indoor climate and lighting can be variably adjusted according to individual needs. Senor-controlled taps and urinals are used in the toilets.
In order to meet future sustainability ambitions and the energy performance requirements of almost energy-neutral buildings (BENG in Dutch), the three BENG indicators have been taken into account. This has led to a building that more than meets the BENG requirements for utility construction. The building is equipped with energy-efficient solutions including; PV panels, home automation, sound absorption, climate ceilings, "white" roofing with a local sedum roof and strikingly shaped vertical shading that make additional sun protection unnecessary and scatter the traffic noise of the road. The almost 900 m2 of PV panels on the roofs of the company’s premises ensure their own CO2-neutral electricity generation. The facades are constructed from prefabricated timber-frame construction walls with an insulation value of 6.0 m2 K/W. An insulating roof plate with white roof covering has been applied over the existing insulation of the roof to obtain the same value. The sedum roof strip also ensures better water management and passive cooling.
